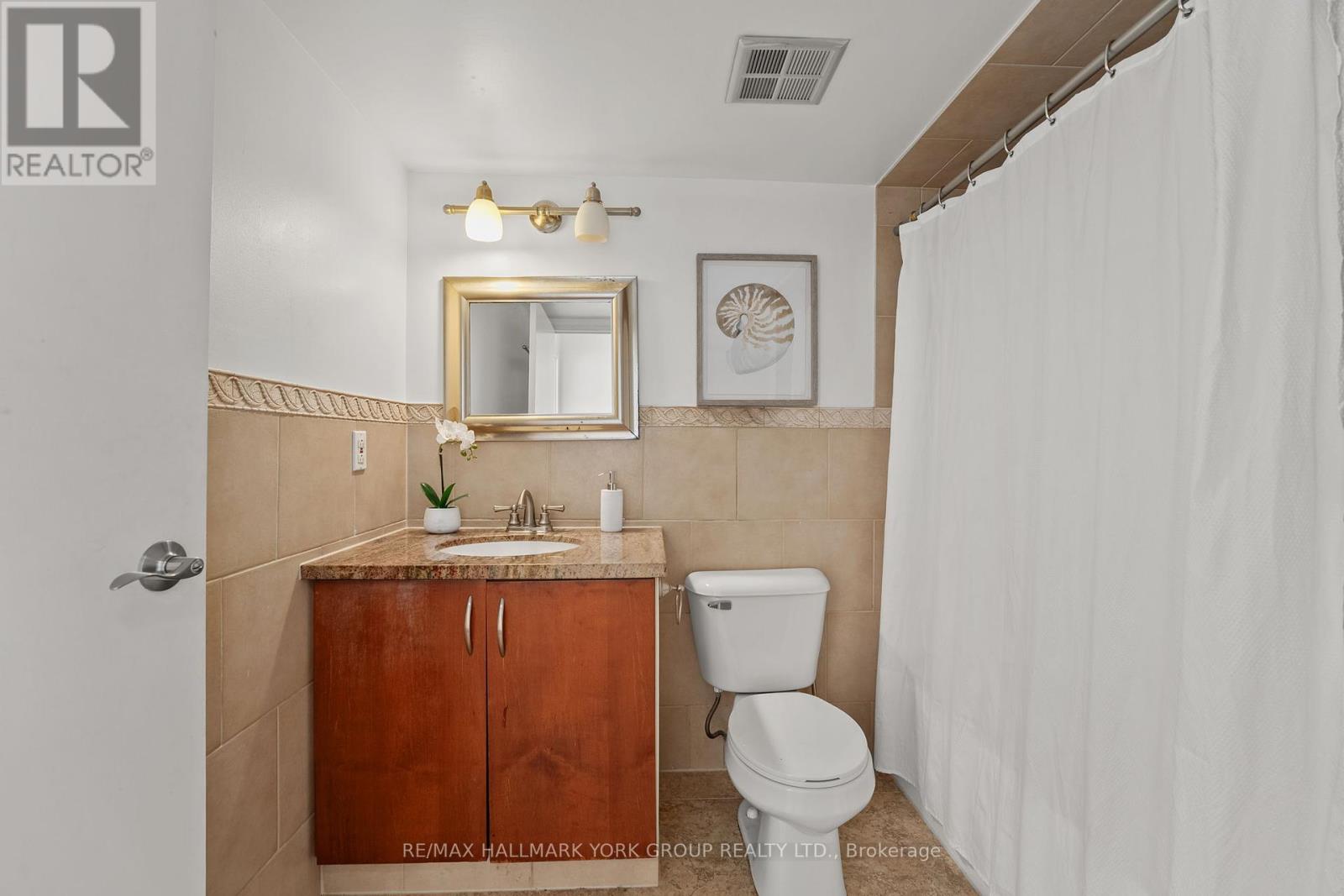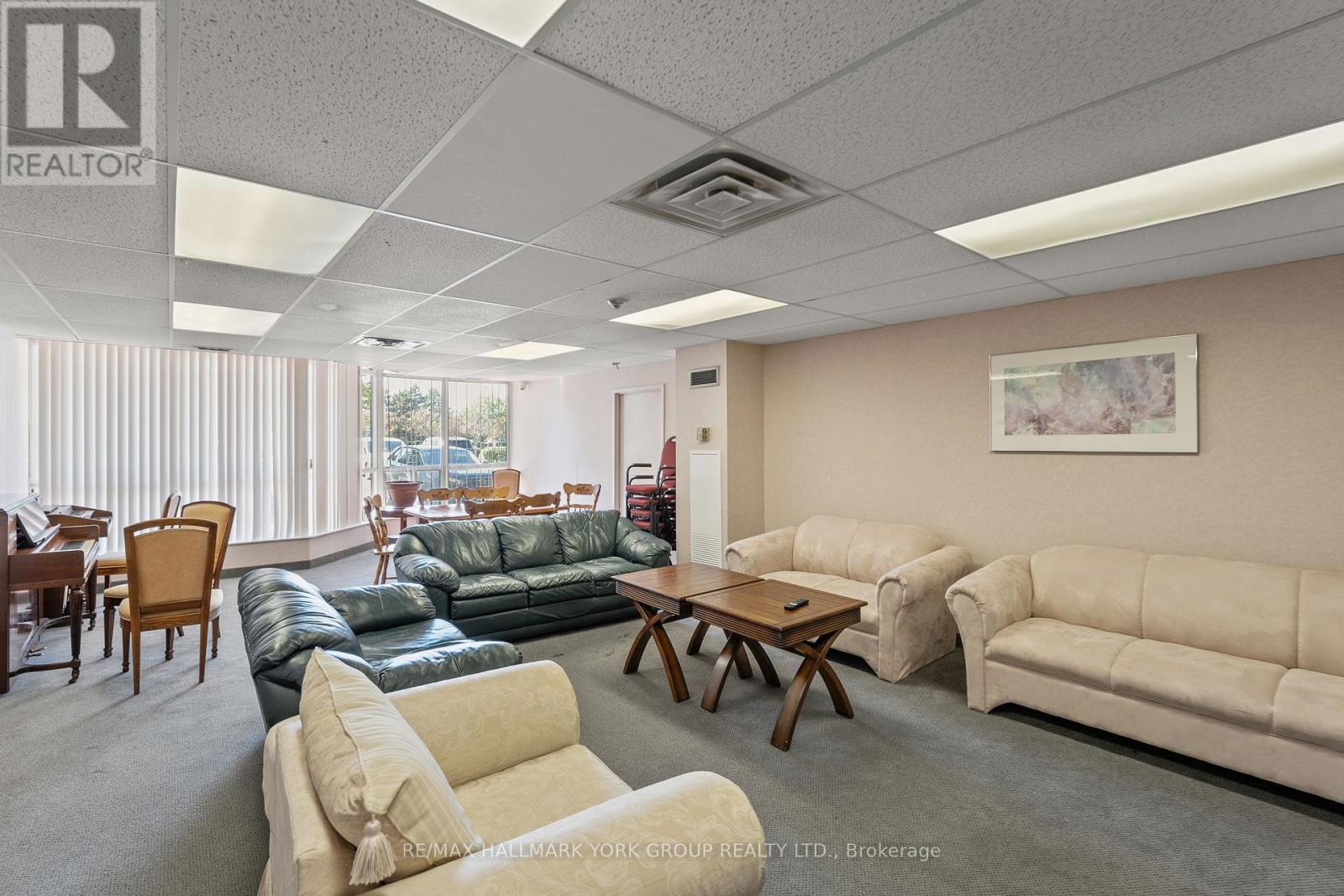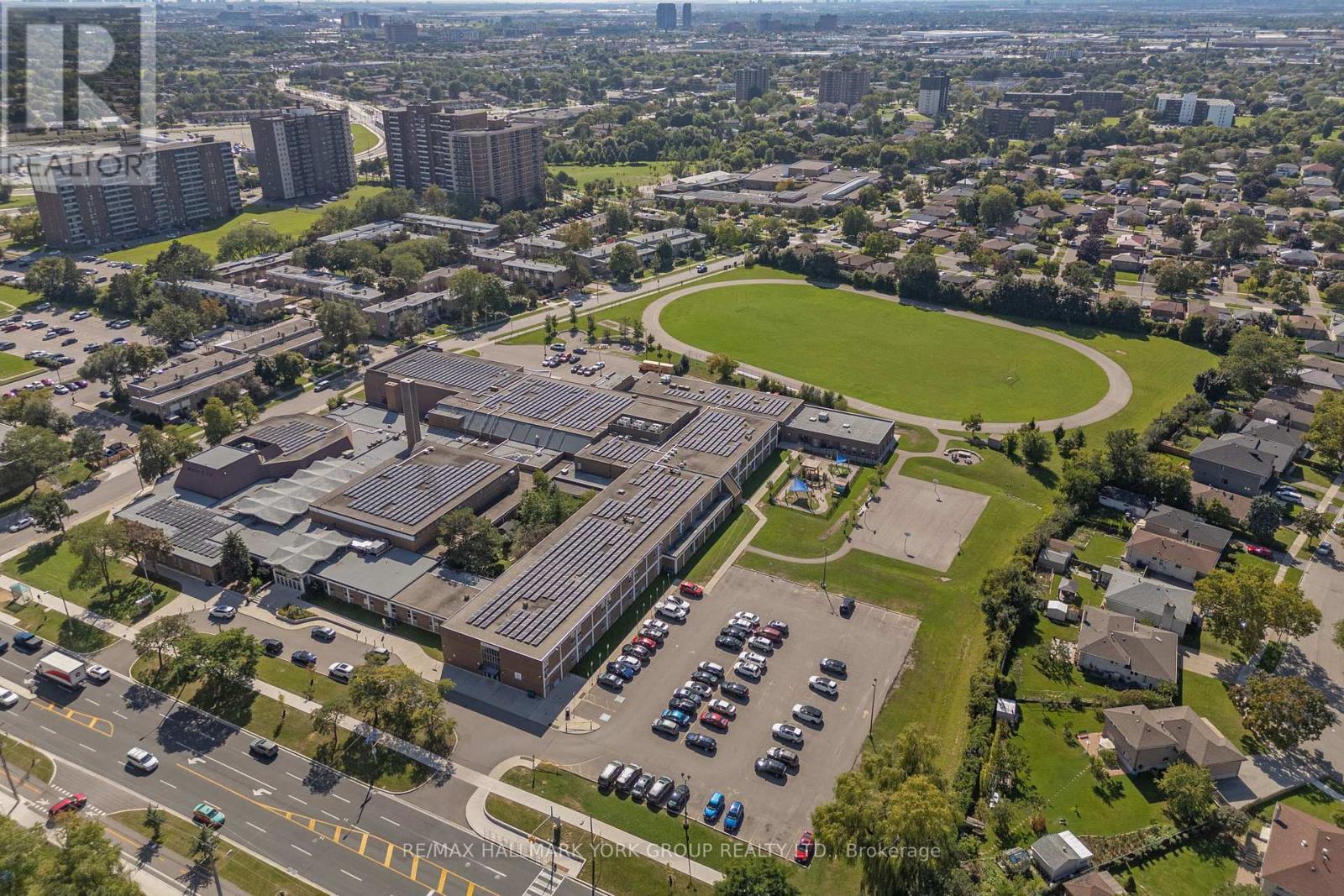1802 - 3 Rowntree Road Toronto (Mount Olive-Silverstone-Jamestown), Ontario M9V 5G8
$598,000Maintenance, Common Area Maintenance, Heat, Electricity, Insurance, Parking, Water
$870 Monthly
Maintenance, Common Area Maintenance, Heat, Electricity, Insurance, Parking, Water
$870 MonthlyWelcome To 1802 - 3 Rowntree Road, Toronto W10 A Truly Exceptional Two-Bedroom Condo Offering An Unparalleled Living Experience On The Serene Banks Of The Humber River. This Bright And Spacious End Unit Is Filled With Natural Light Thanks To Its Expansive Floor-To-Ceiling Windows, Creating A Warm And Inviting Atmosphere. Spanning Just Under 1300 Sq Ft, The Thoughtfully Designed Layout Boasts A Large Primary Bedroom Complete With A 4-Piece Ensuite, As Well As Direct Access To A Private Balcony. Here, You Can Enjoy Stunning Panoramic Views That Provide A Tranquil Escape From The Hustle And Bustle Of The City.Perfectly Positioned For Convenience, This Condo Is Ideally Located Near The Kipling GO And Finch LRT Stations, Providing Easy Access To Public Transit. Commuters Will Appreciate The Proximity To Major Highways, Including HWY 407, HWY 400, And HWY 401, Making Travel Throughout The GTA Seamless. In Addition To Two Owned Parking Spaces, The Unit Comes With A Locker, Offering Ample Storage For Your Belongings.What Truly Sets This Property Apart Is Its Incredible Amenities. Residents Can Take Advantage Of Both Indoor And Outdoor Pools, Perfect For Swimming Year-Round, Along With Tennis And Squash Courts For Sports Enthusiasts. Stay Active And Healthy With A Fully Equipped Gym, Or Unwind In The Saunas After A Long Day. The Condo Also Features Elegant Meeting Rooms For Business Or Social Gatherings, And Spacious Party Rooms That Are Ideal For Entertaining Friends And Family.Whether You're A Young Professional Seeking A Stylish Home Close To The City, A Small Family Looking For Comfort And Convenience, Or Someone Wanting To Downsize Without Compromising On Quality, This Condo Has Everything You Need. With Its Fantastic Location, Breathtaking Views, And Impressive Array Of Amenities, This Unit Is More Than Just A Place To Live Its A Lifestyle. Dont Miss The Chance To Make This Extraordinary Condo Your New Home! **** EXTRAS **** All Existing Appliances (Stainless Steel Stove, Hood Range, Fridge, Dishwasher, White Stacking Washer & Dryer), All Electronic Light Fixtures, All Closet Organizers, All Window Coverings (id:50886)
Property Details
| MLS® Number | W9344138 |
| Property Type | Single Family |
| Community Name | Mount Olive-Silverstone-Jamestown |
| AmenitiesNearBy | Park, Schools |
| CommunityFeatures | Pet Restrictions, School Bus |
| Features | Conservation/green Belt, Carpet Free, In Suite Laundry |
| ParkingSpaceTotal | 2 |
| PoolType | Indoor Pool, Outdoor Pool |
Building
| BathroomTotal | 2 |
| BedroomsAboveGround | 2 |
| BedroomsTotal | 2 |
| Amenities | Recreation Centre, Exercise Centre, Storage - Locker |
| Appliances | Dishwasher, Dryer, Range, Refrigerator, Stove, Washer, Window Coverings |
| CoolingType | Central Air Conditioning |
| ExteriorFinish | Brick |
| FlooringType | Ceramic, Carpeted, Hardwood, Tile |
| HeatingFuel | Natural Gas |
| HeatingType | Forced Air |
| Type | Apartment |
Parking
| Underground |
Land
| Acreage | No |
| LandAmenities | Park, Schools |
Rooms
| Level | Type | Length | Width | Dimensions |
|---|---|---|---|---|
| Ground Level | Foyer | 3.09 m | 1.3 m | 3.09 m x 1.3 m |
| Ground Level | Living Room | 5.69 m | 3.18 m | 5.69 m x 3.18 m |
| Ground Level | Dining Room | 5.62 m | 3.06 m | 5.62 m x 3.06 m |
| Ground Level | Kitchen | 3.39 m | 2.45 m | 3.39 m x 2.45 m |
| Ground Level | Eating Area | 2.61 m | 2.29 m | 2.61 m x 2.29 m |
| Ground Level | Primary Bedroom | 7.58 m | 3.59 m | 7.58 m x 3.59 m |
| Ground Level | Bedroom 2 | 4.18 m | 3.21 m | 4.18 m x 3.21 m |
Interested?
Contact us for more information
Steven Sarasin
Salesperson
25 Millard Ave West Unit B - 2nd Flr
Newmarket, Ontario L3Y 7R5
Carrie Noonan
Salesperson
25 Millard Ave West Unit B - 2nd Flr
Newmarket, Ontario L3Y 7R5

















































































