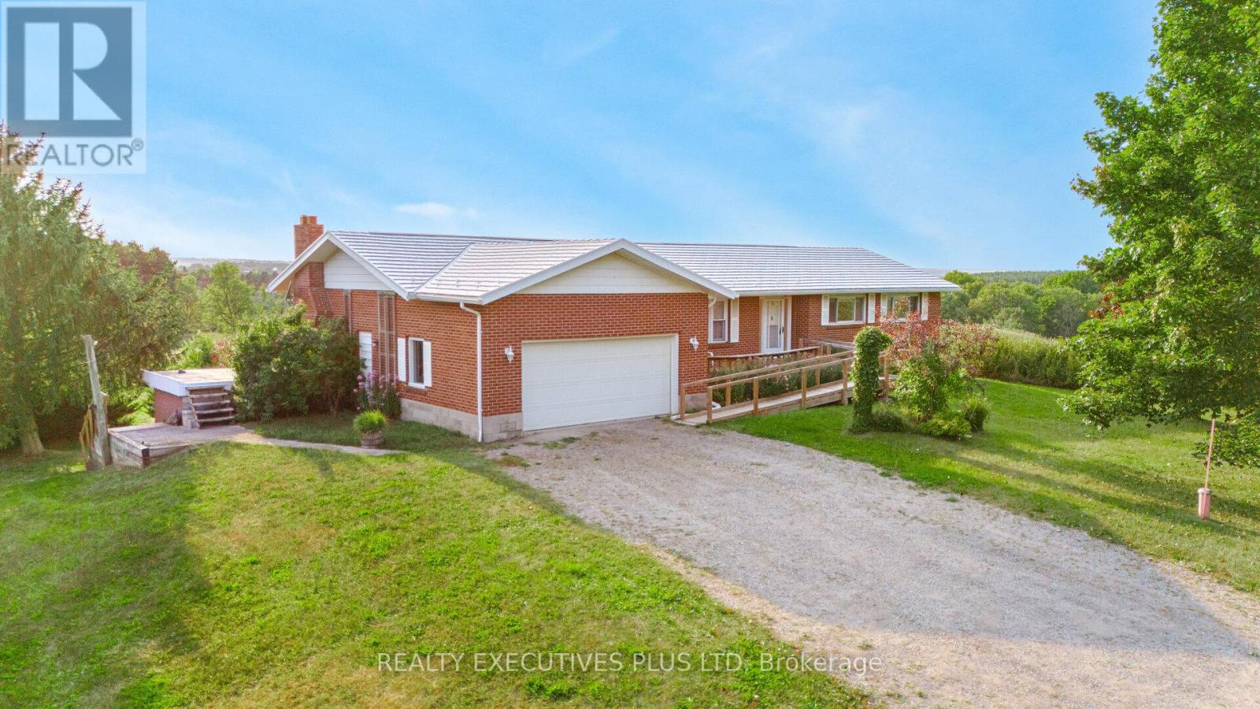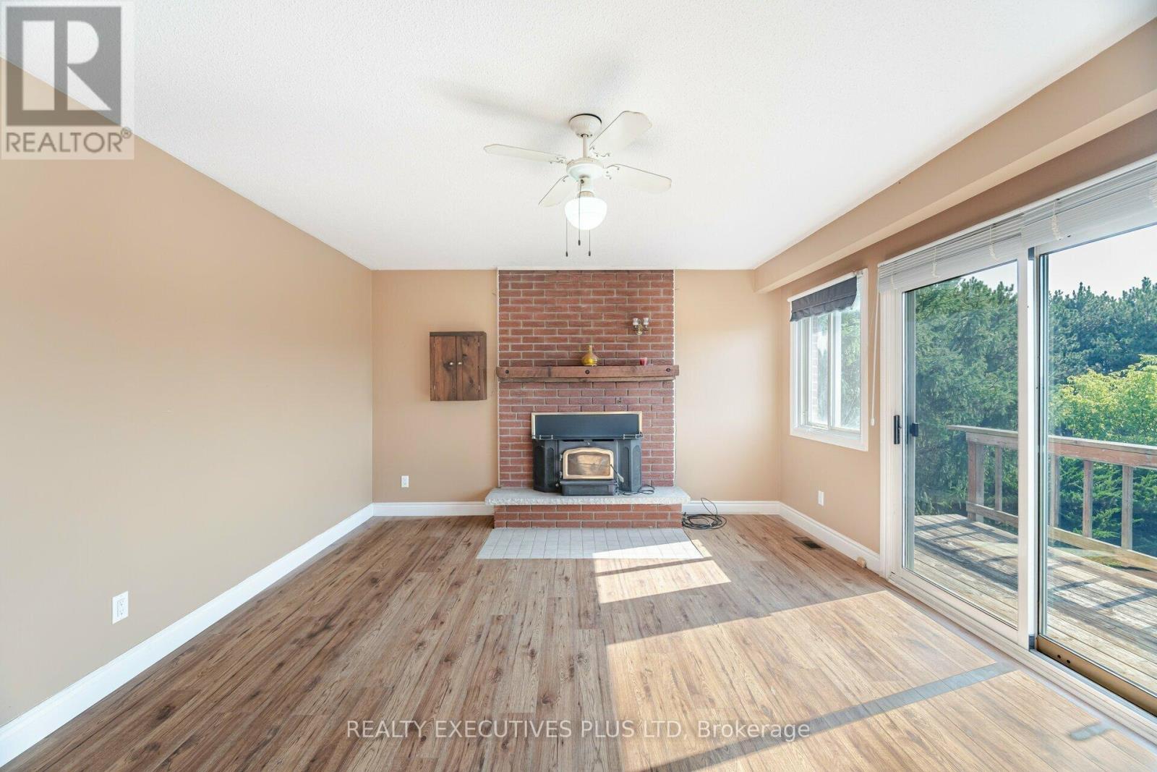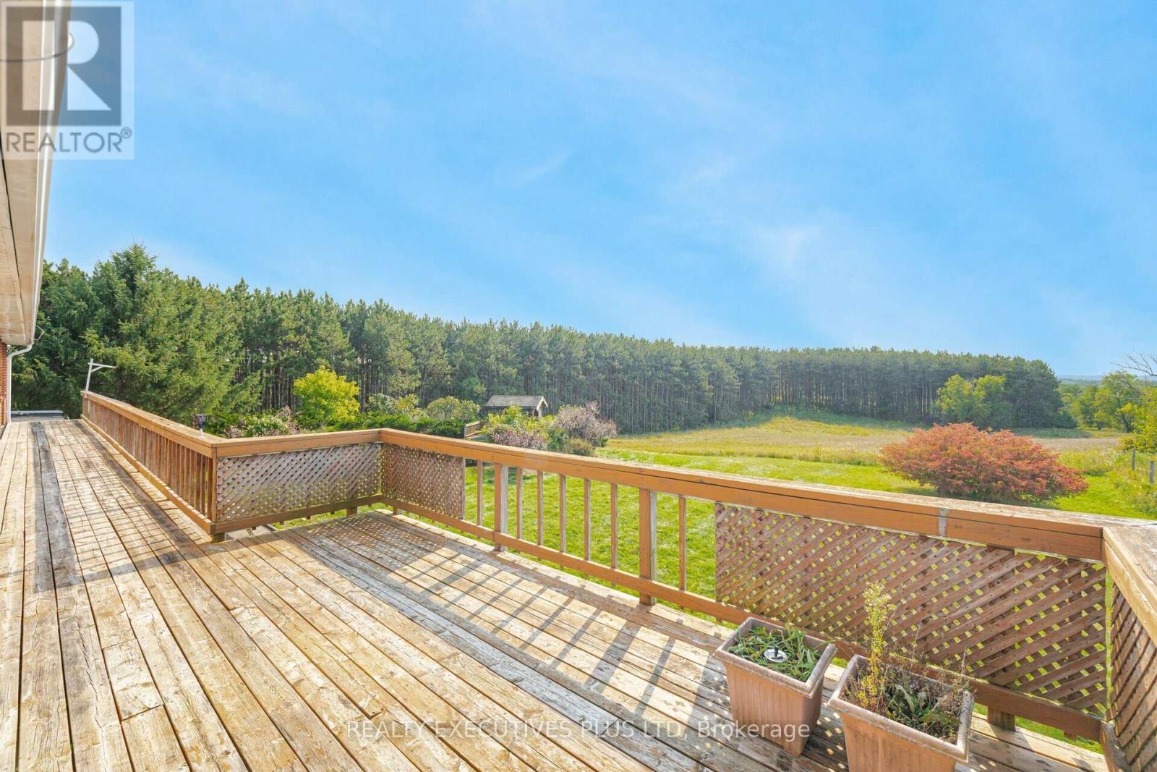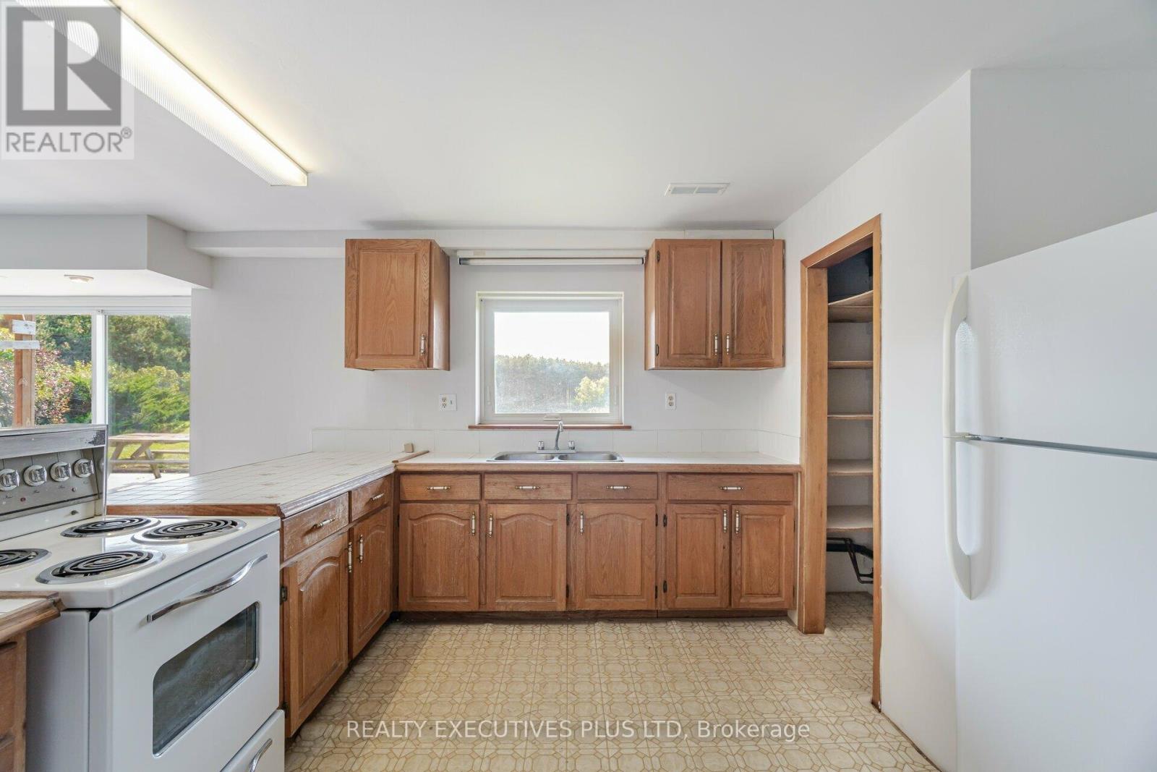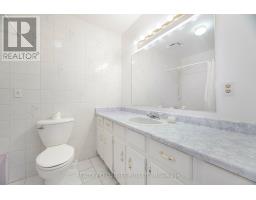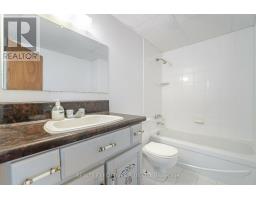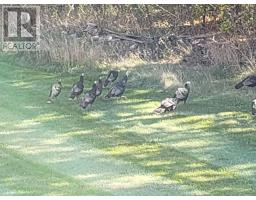1570 Concession Rd 5 Adjala-Tosorontio, Ontario L0G 1W0
$1,670,000
Stunning westerly sunset views overlooking the Niagara escarpment on over 20 acres of rolling land. 1,385 feet of frontage with mature pine trees on a portion of property. 3 bedrooms / 2 bathrooms on main floor with family room and fireplace. Enjoy your morning coffee with two walk-outs onto a large deck overlooking the rolling hills of Adjala., Lower level would be ideal for your inlaws, with 2 bedrooms / 1 bathroom and a second kitchen in the basement with walkout and separate entrance. 2 car garage with direct access to the house. Location in a highly sought-after area with panoramic views. **** EXTRAS **** Drilled well (2010), steel roof (2018), natural gas furnace, gas HWT (rental), UV filter and water softener. (id:50886)
Open House
This property has open houses!
2:00 pm
Ends at:4:00 pm
Property Details
| MLS® Number | N9344185 |
| Property Type | Single Family |
| Community Name | Rural Adjala-Tosorontio |
| Features | Wooded Area, Rolling, Open Space |
| ParkingSpaceTotal | 18 |
| Structure | Shed |
| ViewType | View |
Building
| BathroomTotal | 3 |
| BedroomsAboveGround | 3 |
| BedroomsBelowGround | 2 |
| BedroomsTotal | 5 |
| Amenities | Fireplace(s) |
| Appliances | Water Softener, Dishwasher, Dryer, Garage Door Opener, Refrigerator, Two Stoves, Washer |
| ArchitecturalStyle | Bungalow |
| BasementDevelopment | Finished |
| BasementFeatures | Separate Entrance, Walk Out |
| BasementType | N/a (finished) |
| ConstructionStyleAttachment | Detached |
| CoolingType | Central Air Conditioning |
| ExteriorFinish | Brick |
| FireplacePresent | Yes |
| FireplaceType | Insert |
| FlooringType | Laminate |
| FoundationType | Block |
| HeatingFuel | Natural Gas |
| HeatingType | Forced Air |
| StoriesTotal | 1 |
| Type | House |
Parking
| Attached Garage |
Land
| Acreage | Yes |
| Sewer | Septic System |
| SizeDepth | 756 Ft |
| SizeFrontage | 1385 Ft |
| SizeIrregular | 1385 X 756 Ft ; 20.7 Acres |
| SizeTotalText | 1385 X 756 Ft ; 20.7 Acres|10 - 24.99 Acres |
Rooms
| Level | Type | Length | Width | Dimensions |
|---|---|---|---|---|
| Lower Level | Recreational, Games Room | 5.18 m | 3.65 m | 5.18 m x 3.65 m |
| Lower Level | Dining Room | 3.65 m | 2.2 m | 3.65 m x 2.2 m |
| Lower Level | Kitchen | 3.83 m | 4.08 m | 3.83 m x 4.08 m |
| Lower Level | Bedroom 4 | 5.71 m | 3.65 m | 5.71 m x 3.65 m |
| Lower Level | Bedroom 5 | 3.71 m | 3.83 m | 3.71 m x 3.83 m |
| Main Level | Kitchen | 3.67 m | 6.18 m | 3.67 m x 6.18 m |
| Main Level | Eating Area | 3.67 m | 3.29 m | 3.67 m x 3.29 m |
| Main Level | Family Room | 5.01 m | 4.06 m | 5.01 m x 4.06 m |
| Main Level | Living Room | 5.38 m | 3.81 m | 5.38 m x 3.81 m |
| Main Level | Primary Bedroom | 4.78 m | 3.54 m | 4.78 m x 3.54 m |
| Main Level | Bedroom 2 | 4.25 m | 3.47 m | 4.25 m x 3.47 m |
| Main Level | Bedroom 3 | 3.38 m | 3.03 m | 3.38 m x 3.03 m |
Utilities
| DSL* | Available |
| Natural Gas Available | Available |
Interested?
Contact us for more information
John Walter Bowen
Salesperson
4310 Sherwoodtowne Blvd 303e
Mississauga, Ontario L4Z 4C4
Hunter Kirkpatrick
Broker
16035 Airport Road Unit F
Caledon East, Ontario L7C 1E7

