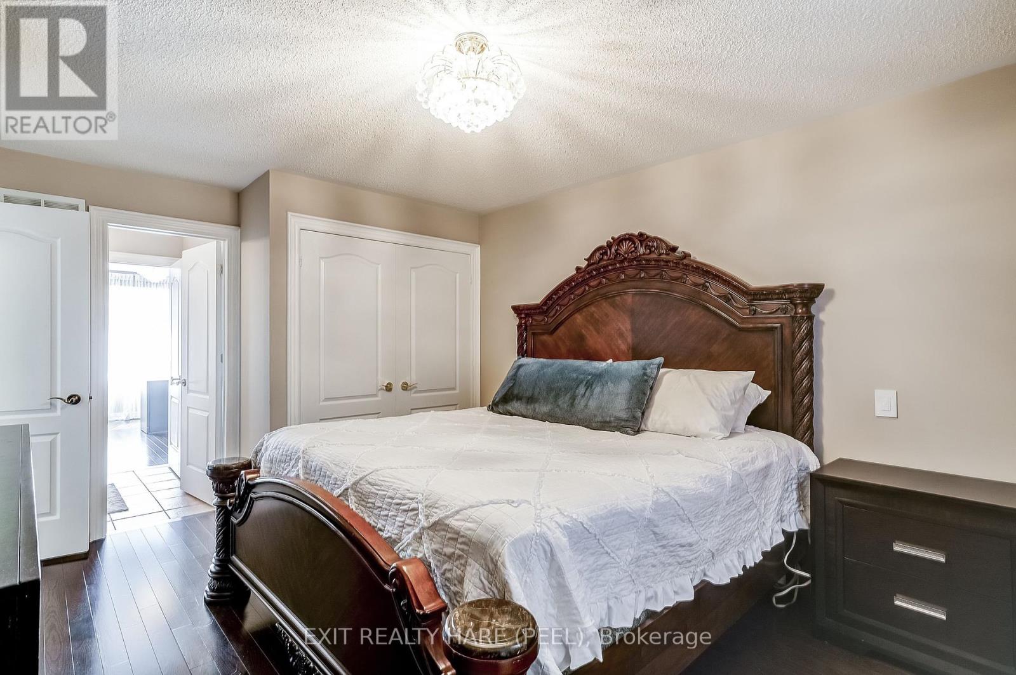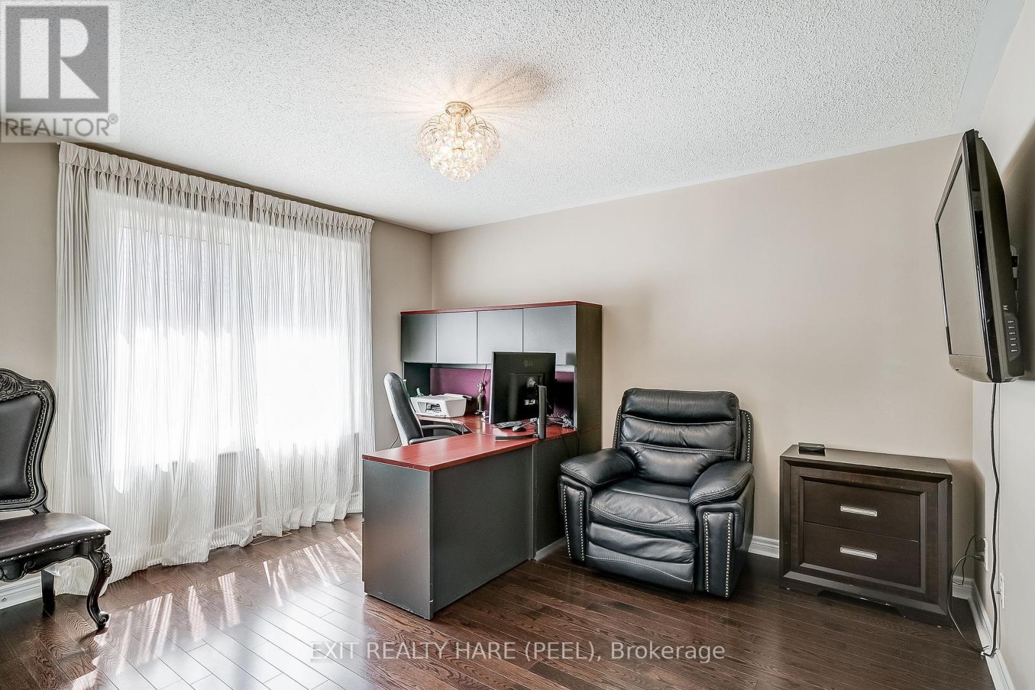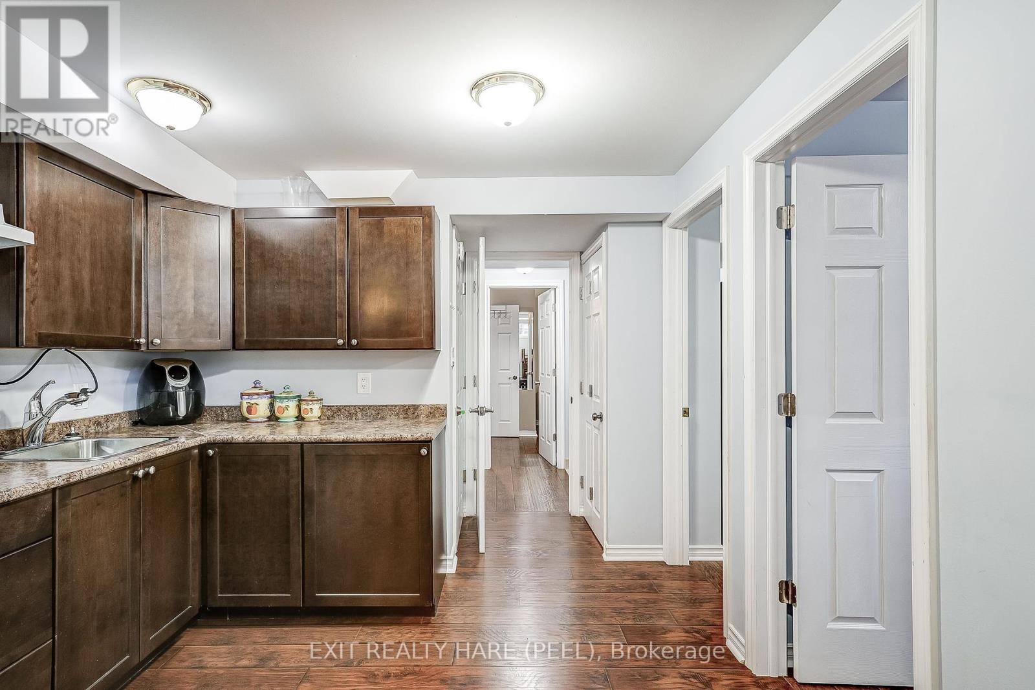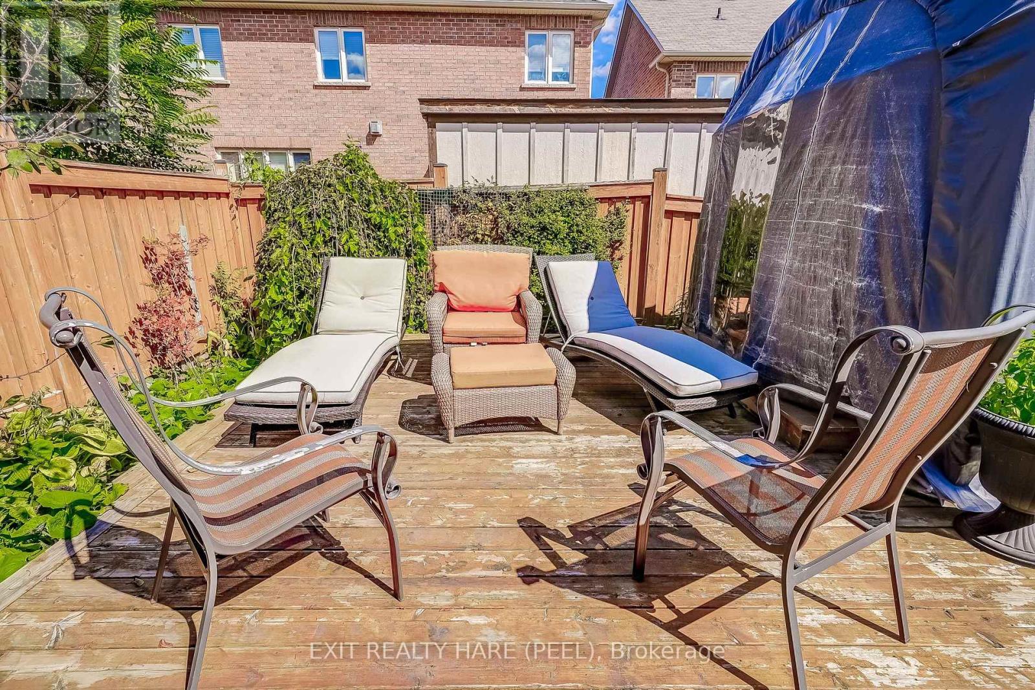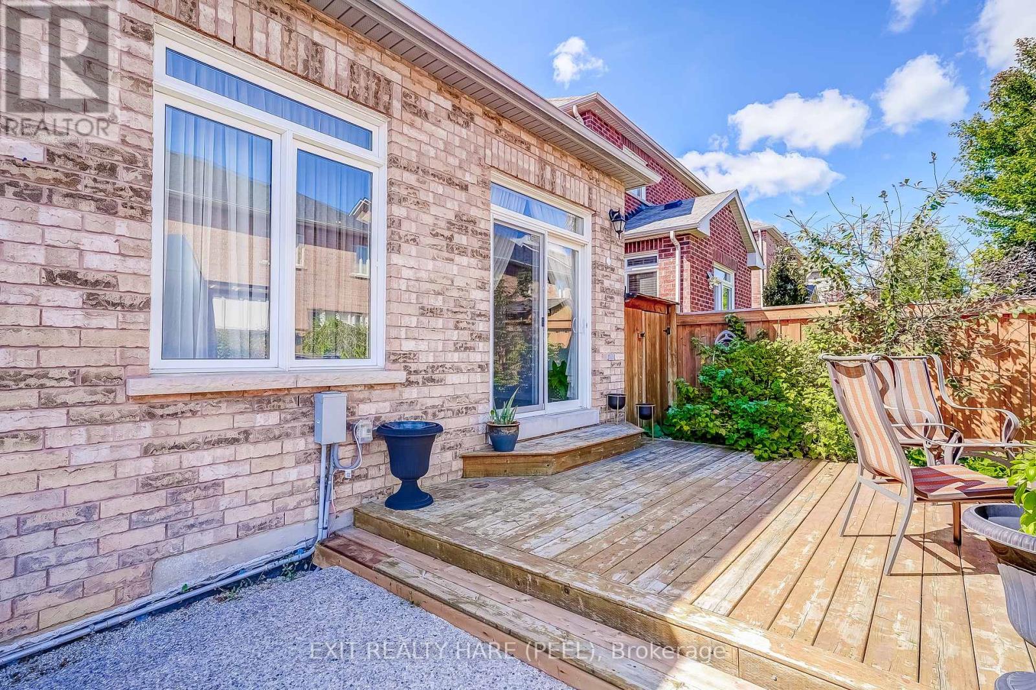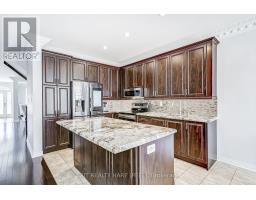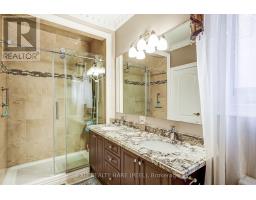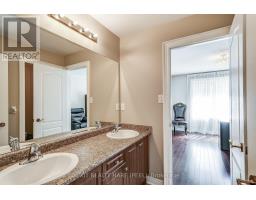27 Mccann Crescent Bradford West Gwillimbury (Bradford), Ontario L3Z 0G6
$1,350,000
Welcome to this well maintained fully upgraded bungaloft! Ample space for a growing family or a family wanting to downsize. Open concept floor plan on the main floor with all the bells and whistles! Crown Moulding, hardwood floors, separate living and family room(s), open concept gourmet kitchen, primary bedroom on main floor with 5 pc en-suite and huge walk in closet. 2 good size bedrooms with a jack and jill washroom on the upper level. Great for the kids! This home offers a separate entrance to a secondary unit or an in law suite with separate laundry room(s). 3 big bedrooms with 3 washrooms in basement plus a huge rec room with pot lights. Above grade windows in basement. Potential 2 kitchenettes in basement. A good size backyard that comes with an endless pool (above grade) with powerful jets. This home is very rare to find in the beautiful community of Bradford! Close to amenities and less than 10 minutes to Highway 400!!! (id:50886)
Property Details
| MLS® Number | N9344183 |
| Property Type | Single Family |
| Community Name | Bradford |
| Features | In-law Suite |
| ParkingSpaceTotal | 7 |
| PoolType | Above Ground Pool |
Building
| BathroomTotal | 6 |
| BedroomsAboveGround | 3 |
| BedroomsBelowGround | 3 |
| BedroomsTotal | 6 |
| Appliances | Window Coverings |
| BasementDevelopment | Finished |
| BasementFeatures | Separate Entrance |
| BasementType | N/a (finished) |
| ConstructionStyleAttachment | Detached |
| CoolingType | Central Air Conditioning |
| ExteriorFinish | Brick |
| FireplacePresent | Yes |
| FlooringType | Laminate, Ceramic, Hardwood |
| FoundationType | Poured Concrete |
| HalfBathTotal | 2 |
| HeatingFuel | Natural Gas |
| HeatingType | Forced Air |
| StoriesTotal | 1 |
| Type | House |
| UtilityWater | Municipal Water |
Parking
| Garage |
Land
| Acreage | No |
| Sewer | Sanitary Sewer |
| SizeDepth | 97 Ft |
| SizeFrontage | 45 Ft |
| SizeIrregular | 45 X 97 Ft |
| SizeTotalText | 45 X 97 Ft |
Rooms
| Level | Type | Length | Width | Dimensions |
|---|---|---|---|---|
| Second Level | Bedroom 2 | 3.96 m | 3.53 m | 3.96 m x 3.53 m |
| Second Level | Bedroom 3 | 3.96 m | 3.53 m | 3.96 m x 3.53 m |
| Basement | Bedroom | Measurements not available | ||
| Basement | Bedroom | Measurements not available | ||
| Basement | Recreational, Games Room | Measurements not available | ||
| Basement | Bedroom | Measurements not available | ||
| Main Level | Kitchen | 3.96 m | 2.74 m | 3.96 m x 2.74 m |
| Main Level | Eating Area | 3.96 m | 2.74 m | 3.96 m x 2.74 m |
| Main Level | Living Room | 4.11 m | 3.35 m | 4.11 m x 3.35 m |
| Main Level | Dining Room | 4.11 m | 3.2 m | 4.11 m x 3.2 m |
| Main Level | Family Room | 5.18 m | 3.58 m | 5.18 m x 3.58 m |
| Main Level | Primary Bedroom | 4.51 m | 6.85 m | 4.51 m x 6.85 m |
Interested?
Contact us for more information
Nalin Nandrajog
Salesperson
134 Queen St. E. Lower Level
Brampton, Ontario L6V 1B2


















