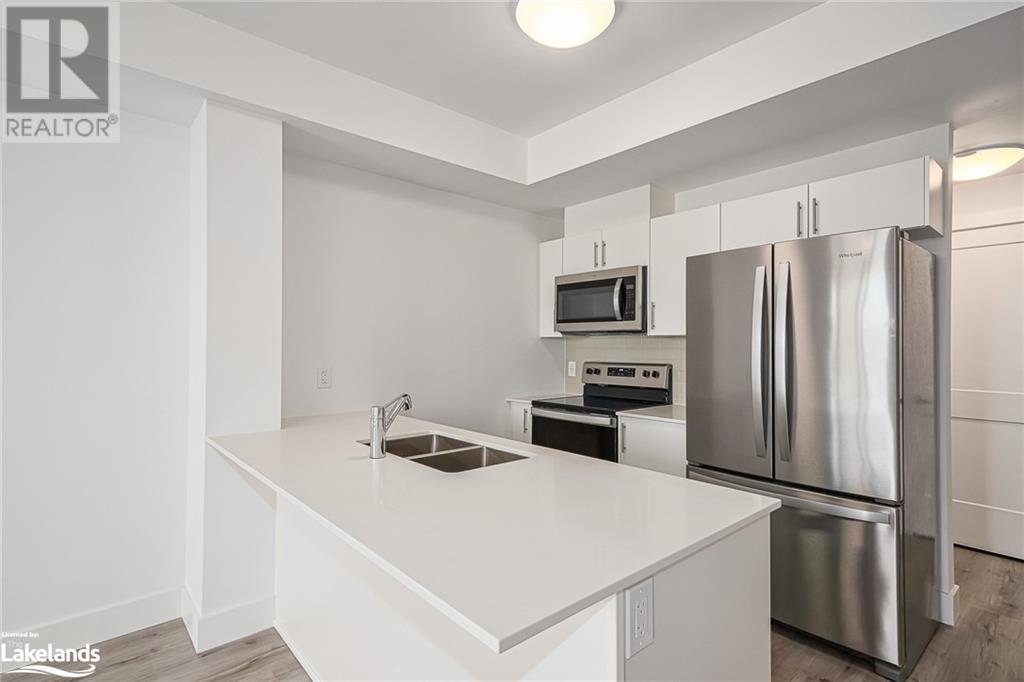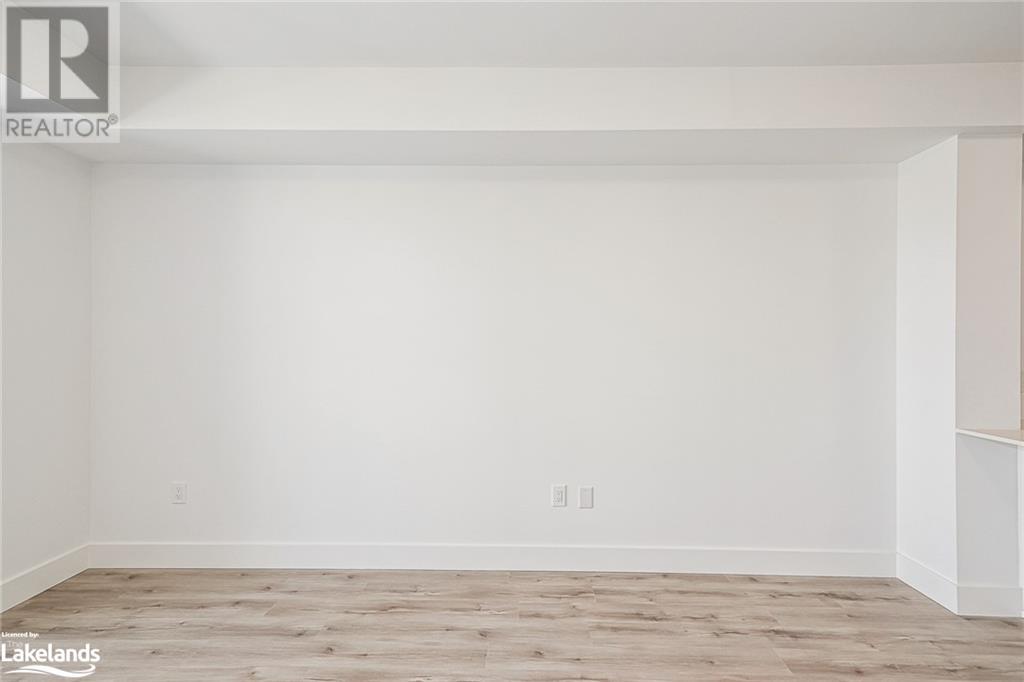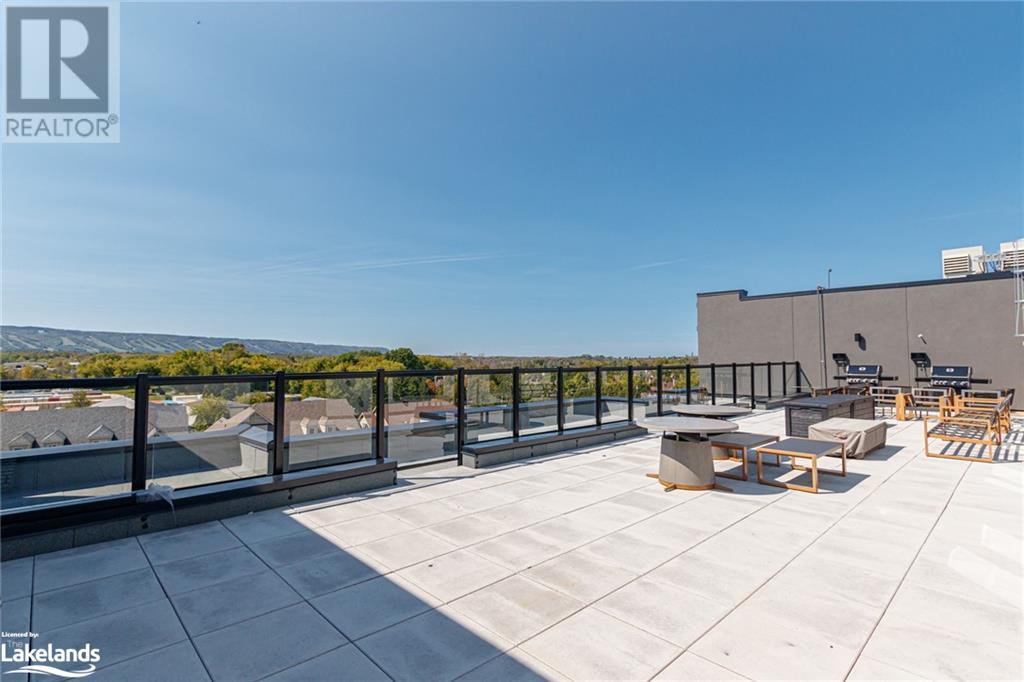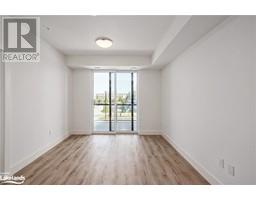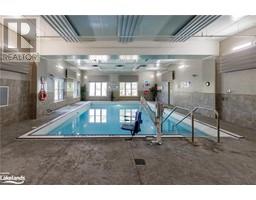4 Kimberly Lane Unit# 202 Collingwood, Ontario L9Y 5K8
$539,000Maintenance,
$181.64 Monthly
Maintenance,
$181.64 Monthly**1 BEDROOM + DEN** Experience the ideal blend of comfort and luxury in this BRAND NEW 1 BEDROOM + DEN, the Viscount Model, spanning approximately 775 sq. ft. This highly sought-after layout features a modern, open-concept design with high-end finishes and a bright, airy feel. Step out onto the balcony to enjoy breathtaking East and South-facing views—perfect for savoring your morning coffee while watching the sunrise. The unit includes one underground parking space. Situated in a vibrant adult lifestyle community, this condo embodies a celebration of life, nature, and holistic living, with amenities designed to keep you active and healthy. The rooftop terrace on the 5th floor offers stunning views of Blue Mountain and Osler Bluff Ski Club—an excellent venue for socializing with neighbors, hosting BBQs, or simply enjoying the picturesque scenery that Collingwood has to offer. Don’t miss the opportunity to embrace this exceptional lifestyle. (id:50886)
Property Details
| MLS® Number | 40645653 |
| Property Type | Single Family |
| AmenitiesNearBy | Golf Nearby, Ski Area |
| EquipmentType | Water Heater |
| Features | Visual Exposure, Balcony |
| ParkingSpaceTotal | 1 |
| RentalEquipmentType | Water Heater |
| StorageType | Locker |
Building
| BathroomTotal | 1 |
| BedroomsAboveGround | 1 |
| BedroomsBelowGround | 1 |
| BedroomsTotal | 2 |
| Amenities | Exercise Centre |
| Appliances | Dishwasher, Dryer, Refrigerator, Stove, Washer, Microwave Built-in |
| BasementType | None |
| ConstructionStyleAttachment | Attached |
| CoolingType | Central Air Conditioning |
| ExteriorFinish | Brick, Other, Stone |
| FoundationType | Poured Concrete |
| HeatingFuel | Electric |
| HeatingType | Forced Air, Heat Pump |
| StoriesTotal | 1 |
| SizeInterior | 775 Sqft |
| Type | Apartment |
| UtilityWater | Municipal Water |
Parking
| Underground | |
| Covered |
Land
| Acreage | No |
| LandAmenities | Golf Nearby, Ski Area |
| Sewer | Municipal Sewage System |
| ZoningDescription | R4-4 |
Rooms
| Level | Type | Length | Width | Dimensions |
|---|---|---|---|---|
| Main Level | 4pc Bathroom | Measurements not available | ||
| Main Level | Bedroom | 10'9'' x 11'5'' | ||
| Main Level | Living Room | 12'5'' x 15'9'' | ||
| Main Level | Kitchen | 9'2'' x 8'4'' | ||
| Main Level | Den | 9'8'' x 8'3'' |
https://www.realtor.ca/real-estate/27400670/4-kimberly-lane-unit-202-collingwood
Interested?
Contact us for more information
Spencer Jacques
Salesperson
101 Muskoka Road South
Gravenhurst, Ontario P1P 1X3






