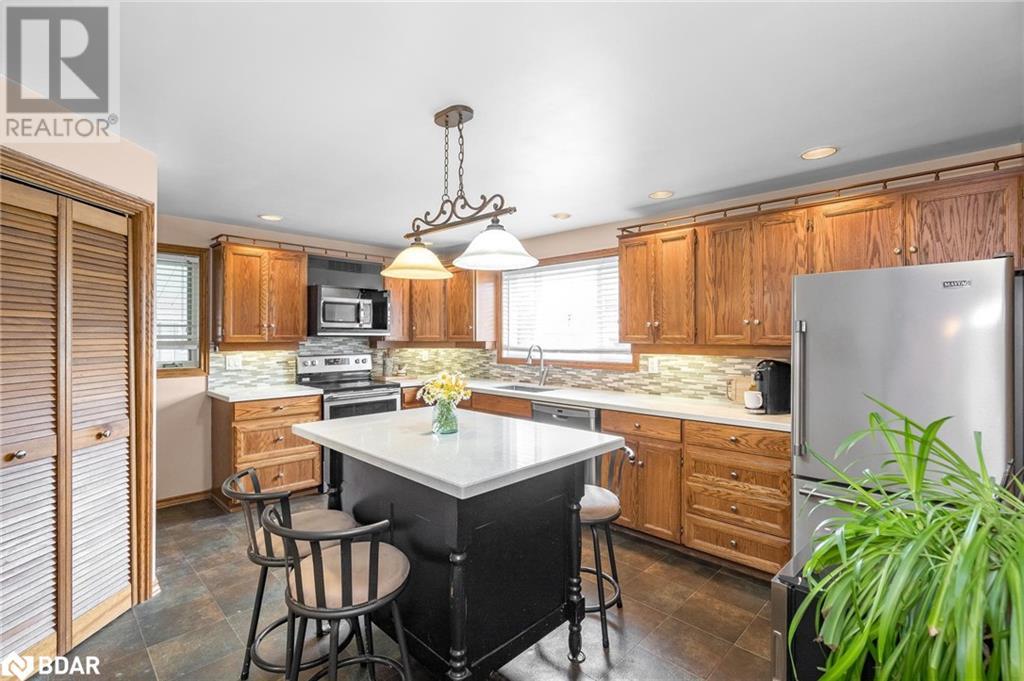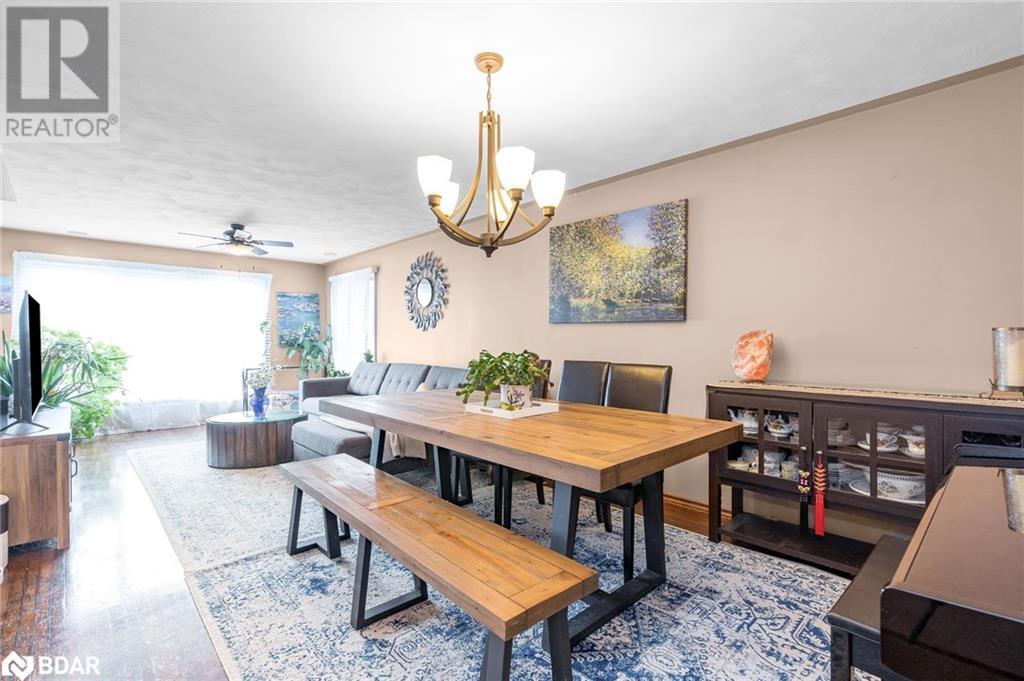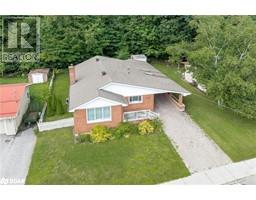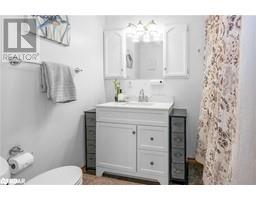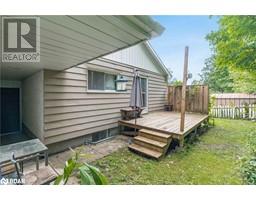294 Eighth Street Midland, Ontario L4R 4B5
$574,900
Top 5 Reasons You Will Love This Home: 1) Fantastic home nestled in an outstanding neighbourhood, perfect for both first-time buyers and those looking to downsize, offering an ideal blend of comfort and convenience including an ample size garage and a carport that fits 3 cars 2) Beautifully finished basement that adds exceptional value to the home, boasting a spacious recreation room ideal for entertaining, relaxing, or customizing to your needs, complete with recently upgraded flooring, fresh paint, a bedroom, and a full bathroom 3) Desirable kitchen featuring a large island, perfect for casual dining, additional workspace, or gathering with friends and family, complemented by elegant oak cabinets and quartz countertops 4) Private, treed backyard oasis offering unparalleled tranquility and natural beauty, adorned with lush apple and pear trees, perfect for nature lovers and gardening enthusiasts, along with a newer deck and a convenient garden shed for ample storage 5) Located in the heart of one of the most desirable areas, this home offers unmatched convenience, just a short stroll away from vibrant shopping centres, a variety of delightful restaurants, essential services like the hospital, and the picturesque Little Lake Park; whether youre looking to enjoy a peaceful walk, indulge in local dining, or take care of everyday errands, everything you need is right at your doorstep. 2,331 fin.sq.ft. Age 68. Visit our website for more detailed information. (id:50886)
Property Details
| MLS® Number | 40645787 |
| Property Type | Single Family |
| AmenitiesNearBy | Schools |
| EquipmentType | Water Heater |
| Features | Paved Driveway |
| ParkingSpaceTotal | 4 |
| RentalEquipmentType | Water Heater |
| Structure | Shed |
Building
| BathroomTotal | 2 |
| BedroomsAboveGround | 3 |
| BedroomsBelowGround | 1 |
| BedroomsTotal | 4 |
| Appliances | Dishwasher, Dryer, Refrigerator, Stove, Washer |
| ArchitecturalStyle | Raised Bungalow |
| BasementDevelopment | Finished |
| BasementType | Full (finished) |
| ConstructedDate | 1956 |
| ConstructionStyleAttachment | Detached |
| CoolingType | Central Air Conditioning |
| ExteriorFinish | Brick, Vinyl Siding |
| FoundationType | Block |
| HeatingFuel | Natural Gas |
| HeatingType | Forced Air |
| StoriesTotal | 1 |
| SizeInterior | 2331 Sqft |
| Type | House |
| UtilityWater | Municipal Water |
Parking
| Attached Garage |
Land
| Acreage | No |
| LandAmenities | Schools |
| Sewer | Municipal Sewage System |
| SizeDepth | 91 Ft |
| SizeFrontage | 60 Ft |
| SizeTotalText | Under 1/2 Acre |
| ZoningDescription | Rs2 |
Rooms
| Level | Type | Length | Width | Dimensions |
|---|---|---|---|---|
| Lower Level | Laundry Room | 22'1'' x 12'10'' | ||
| Lower Level | 3pc Bathroom | Measurements not available | ||
| Lower Level | Bedroom | 11'11'' x 9'2'' | ||
| Lower Level | Recreation Room | 21'9'' x 11'4'' | ||
| Main Level | 4pc Bathroom | Measurements not available | ||
| Main Level | Bedroom | 11'4'' x 8'2'' | ||
| Main Level | Bedroom | 12'4'' x 12'1'' | ||
| Main Level | Primary Bedroom | 19'0'' x 10'6'' | ||
| Main Level | Living Room/dining Room | 26'3'' x 14'3'' | ||
| Main Level | Kitchen | 15'10'' x 13'2'' |
https://www.realtor.ca/real-estate/27400635/294-eighth-street-midland
Interested?
Contact us for more information
Mark Faris
Broker
443 Bayview Drive
Barrie, Ontario L4N 8Y2
Sabrina Staunton
Broker
531 King St
Midland, Ontario L4R 3N6




