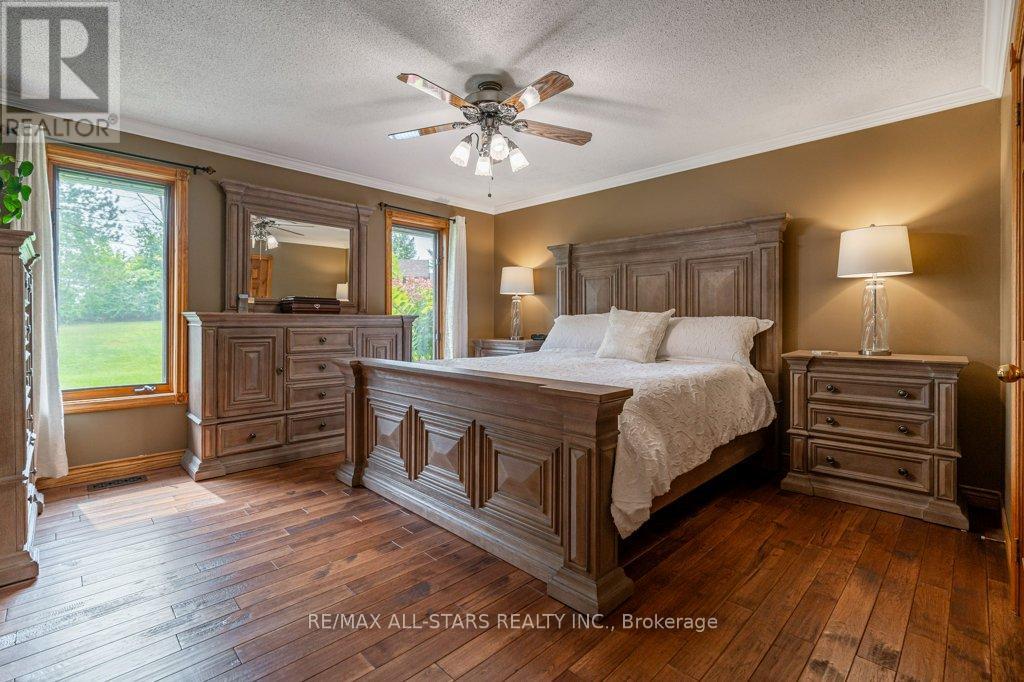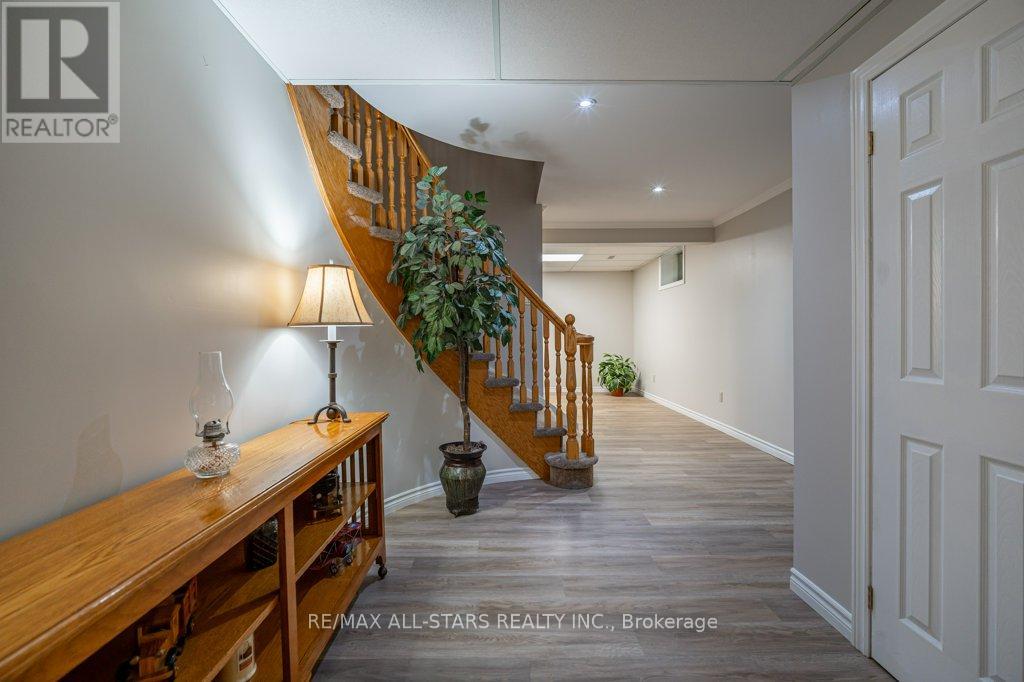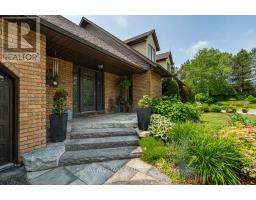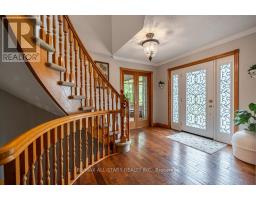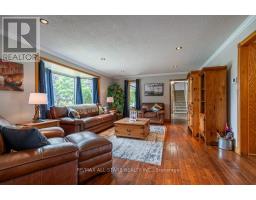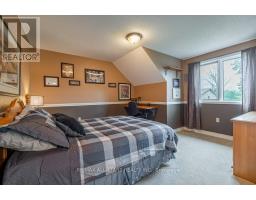747 Regional Road 13 Road Uxbridge, Ontario L0C 1C0
$2,249,900
Welcome to your dream home! with approximately 4800 sq ft of living space this exquisite 4-bedroom bungaloft offers the perfect blend of luxury and functionality with many recent upgrades. Nestled on a meticulously maintained property with lush gardens, this home features a large Kitchen and dining room area, a den with a gas fireplace,3 spacious bathrooms, a finished basement with a walkup to an attached double garage. Inside, you'll find elegant hardwood floors, granite countertops in the kitchen. Walk out from your Kitchen area to experience outdoor living with a patio and Gazebo and a decked above-ground pool. A charming pond greets you at the entrance, and a long driveway leads you to this stunning residence. For hobbyists or home-based business owners, the 1200-square-foot heated shop, complete with a mezzanine, hoist, and plumbing for an air compressor offers unparalleled versatility. This home truly caters to every need, blending comfort, style, and practicality. (id:50886)
Property Details
| MLS® Number | N9344333 |
| Property Type | Single Family |
| Community Name | Rural Uxbridge |
| AmenitiesNearBy | Hospital |
| CommunityFeatures | Community Centre, School Bus |
| Features | Conservation/green Belt |
| ParkingSpaceTotal | 22 |
| PoolType | Above Ground Pool |
| Structure | Shed, Workshop |
| ViewType | View |
Building
| BathroomTotal | 3 |
| BedroomsAboveGround | 4 |
| BedroomsTotal | 4 |
| Appliances | Garage Door Opener Remote(s), Water Heater, Dishwasher, Dryer, Freezer, Furniture, Microwave, Refrigerator, Stove, Washer, Window Coverings |
| BasementFeatures | Walk-up |
| BasementType | Full |
| ConstructionStyleAttachment | Detached |
| CoolingType | Central Air Conditioning |
| ExteriorFinish | Vinyl Siding, Brick |
| FireProtection | Smoke Detectors |
| FireplacePresent | Yes |
| FoundationType | Block |
| HalfBathTotal | 1 |
| HeatingFuel | Electric |
| HeatingType | Heat Pump |
| StoriesTotal | 1 |
| Type | House |
Parking
| Attached Garage |
Land
| Acreage | Yes |
| LandAmenities | Hospital |
| Sewer | Septic System |
| SizeDepth | 660 Ft ,3 In |
| SizeFrontage | 165 Ft |
| SizeIrregular | 165.06 X 660.27 Ft |
| SizeTotalText | 165.06 X 660.27 Ft|2 - 4.99 Acres |
| SurfaceWater | Lake/pond |
Rooms
| Level | Type | Length | Width | Dimensions |
|---|---|---|---|---|
| Second Level | Bedroom 2 | 3.58 m | 4.28 m | 3.58 m x 4.28 m |
| Second Level | Bathroom | 2.27 m | 3.06 m | 2.27 m x 3.06 m |
| Second Level | Bedroom 3 | 3.74 m | 4.27 m | 3.74 m x 4.27 m |
| Second Level | Bedroom 4 | 5.34 m | 4.01 m | 5.34 m x 4.01 m |
| Basement | Recreational, Games Room | 10.69 m | 10.19 m | 10.69 m x 10.19 m |
| Main Level | Living Room | 5.99 m | 5.09 m | 5.99 m x 5.09 m |
| Main Level | Kitchen | 4.69 m | 3.74 m | 4.69 m x 3.74 m |
| Main Level | Dining Room | 3.52 m | 4.3 m | 3.52 m x 4.3 m |
| Main Level | Bathroom | 2.41 m | 1.27 m | 2.41 m x 1.27 m |
| Main Level | Primary Bedroom | 4.38 m | 4.29 m | 4.38 m x 4.29 m |
| Main Level | Family Room | 4.38 m | 5.09 m | 4.38 m x 5.09 m |
| Upper Level | Loft | 6.65 m | 5.34 m | 6.65 m x 5.34 m |
https://www.realtor.ca/real-estate/27401111/747-regional-road-13-road-uxbridge-rural-uxbridge
Interested?
Contact us for more information
Kerry Hendren
Broker
Perry Smith
Salesperson














