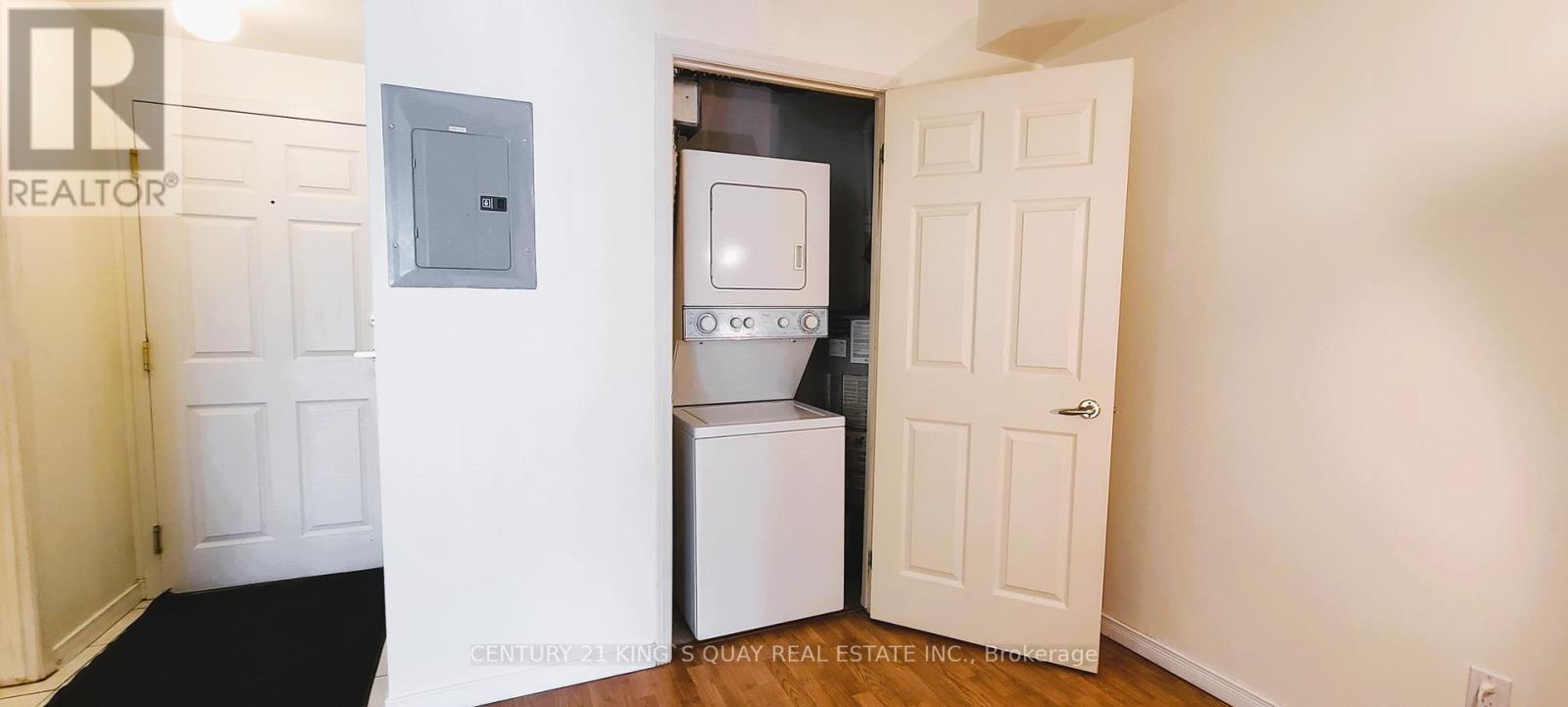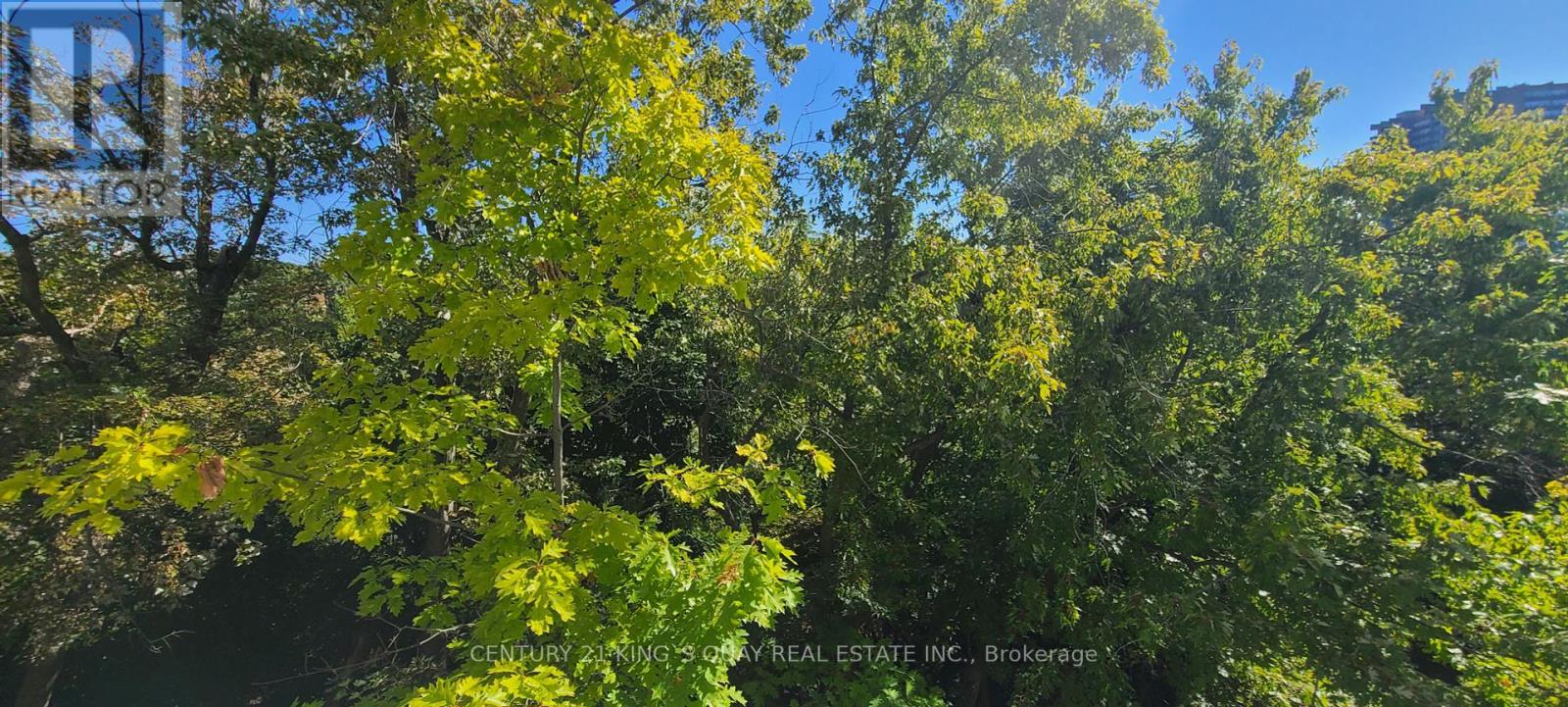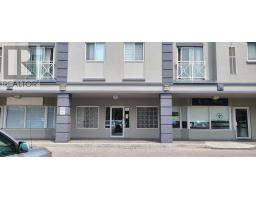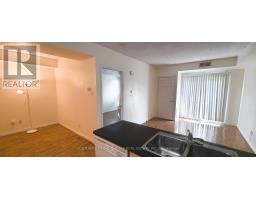322a - 2351 Kennedy Road Toronto (Agincourt South-Malvern West), Ontario M1T 3G9
$2,200 Monthly
Bright And Spacious One Bedroom With A Den In Low Rise Condo At Bauhinia Court Just East Of Agincourt Mall. Over Looks Ravine, Excellent Choice For A Young Couple. Close To Most Of The Amenities Such As Malls, Restaurants, School, TTC, Go Train, Hwy 401. Tenant Pays Hydro & Gas. Tenant(S) Responsible For Applying To The Management For A New Parking Sticker & Cost. Tenant Must Obtain Tenant Insurance. **** EXTRAS **** Stove Oven, Fridge, Built-In Dishwasher, Stacked Washer And Dryer. All Existing Light Fixtures And All Existing Window Blinds. Central Air Conditioning Unit, Furnace And Equipment, Hot Water Tank. One (1) Underground Garage Remote. (id:50886)
Property Details
| MLS® Number | E9343894 |
| Property Type | Single Family |
| Community Name | Agincourt South-Malvern West |
| AmenitiesNearBy | Hospital, Public Transit, Schools |
| CommunityFeatures | Pets Not Allowed, Community Centre |
| Features | Balcony, Carpet Free |
| ParkingSpaceTotal | 1 |
Building
| BathroomTotal | 1 |
| BedroomsAboveGround | 1 |
| BedroomsBelowGround | 1 |
| BedroomsTotal | 2 |
| Amenities | Exercise Centre, Party Room |
| CoolingType | Central Air Conditioning |
| ExteriorFinish | Concrete, Stucco |
| FireProtection | Security System |
| FlooringType | Laminate, Ceramic |
| HeatingFuel | Natural Gas |
| HeatingType | Forced Air |
| Type | Apartment |
Parking
| Underground |
Land
| Acreage | No |
| LandAmenities | Hospital, Public Transit, Schools |
Rooms
| Level | Type | Length | Width | Dimensions |
|---|---|---|---|---|
| Flat | Living Room | 4.42 m | 3.19 m | 4.42 m x 3.19 m |
| Flat | Dining Room | 4.42 m | 3.19 m | 4.42 m x 3.19 m |
| Flat | Kitchen | 2.4 m | 2.3 m | 2.4 m x 2.3 m |
| Flat | Bedroom | 3.2 m | 2.66 m | 3.2 m x 2.66 m |
| Flat | Den | 2.78 m | 2.75 m | 2.78 m x 2.75 m |
Interested?
Contact us for more information
Najib Shams
Broker
7303 Warden Ave #101
Markham, Ontario L3R 5Y6



















































