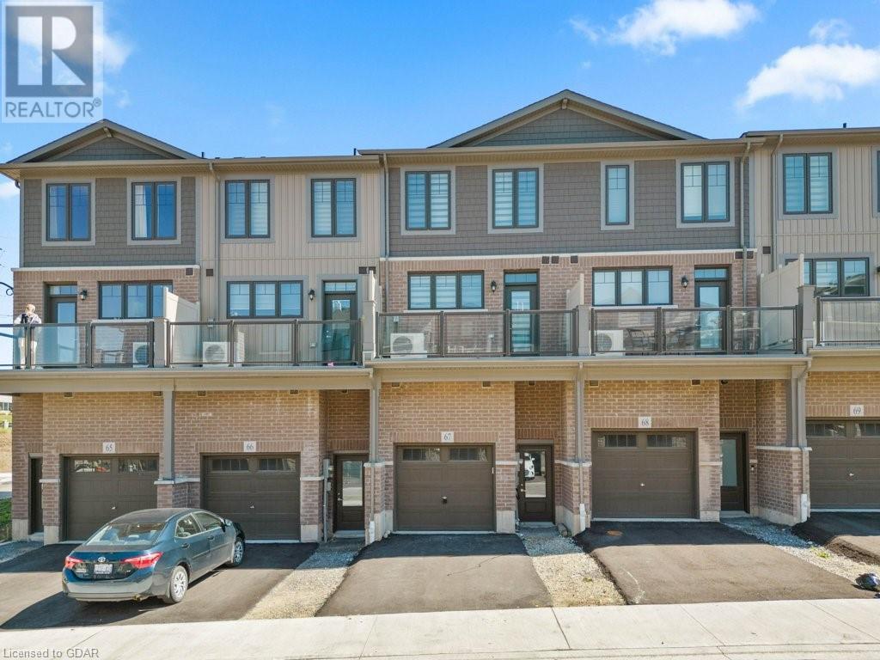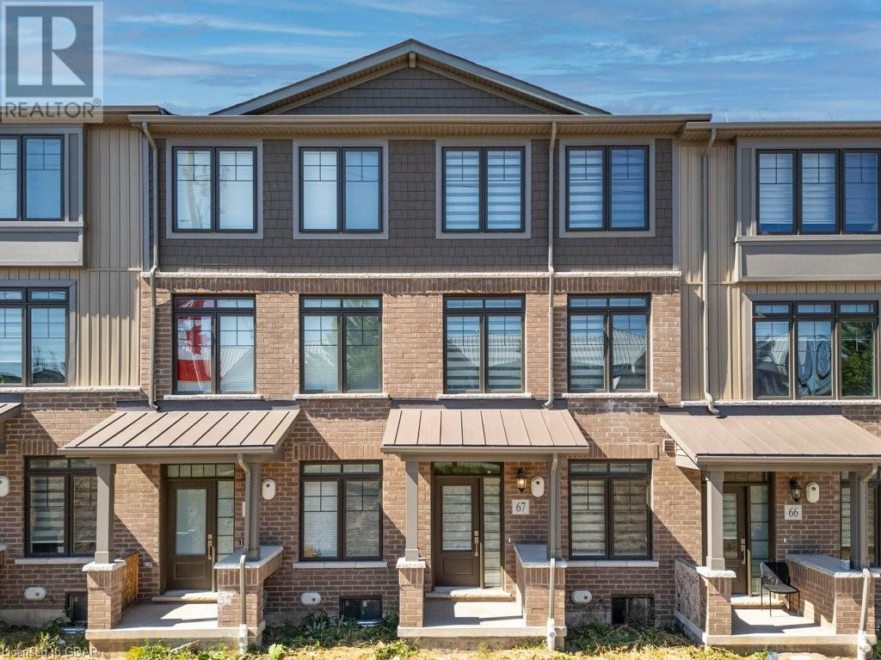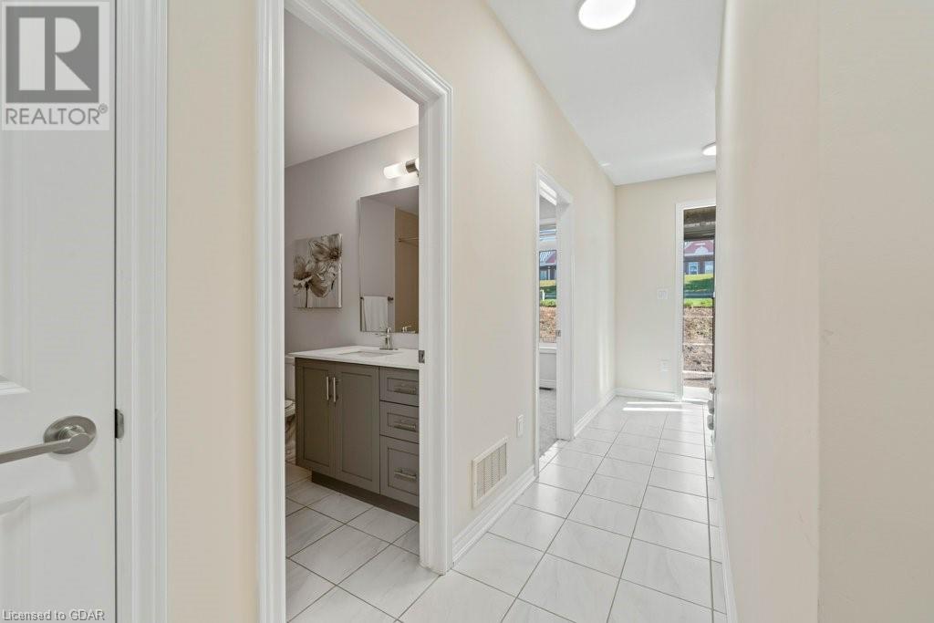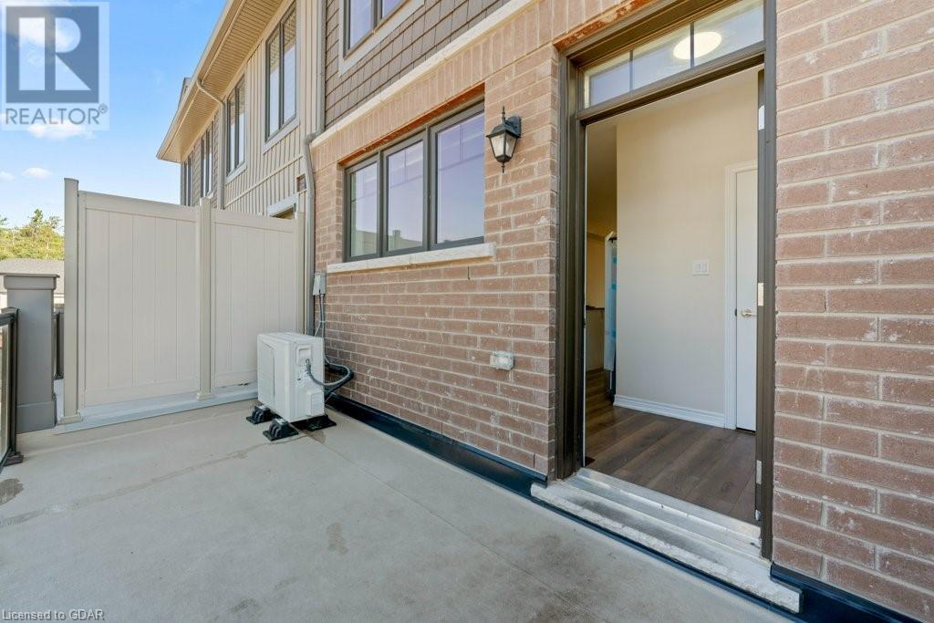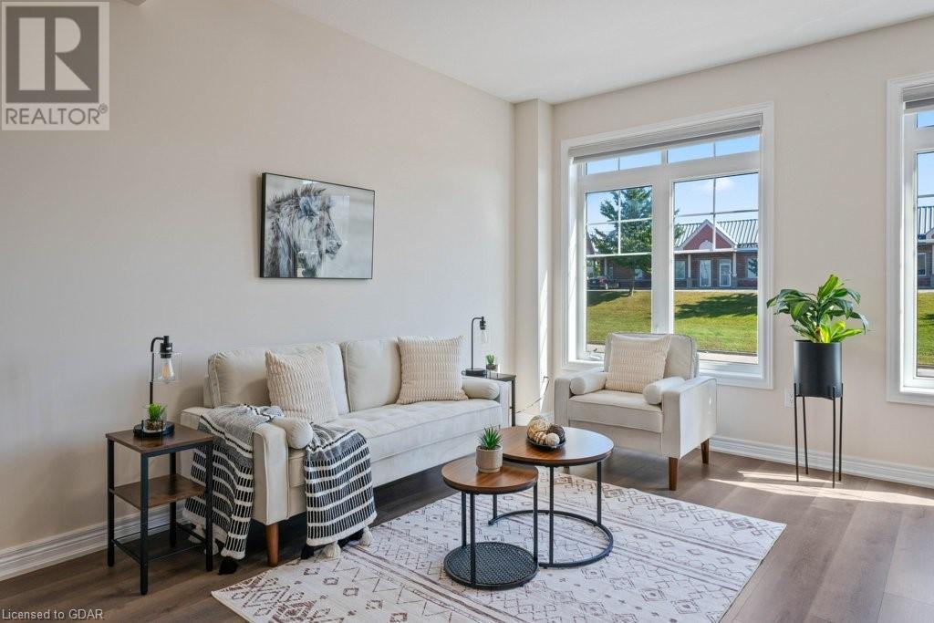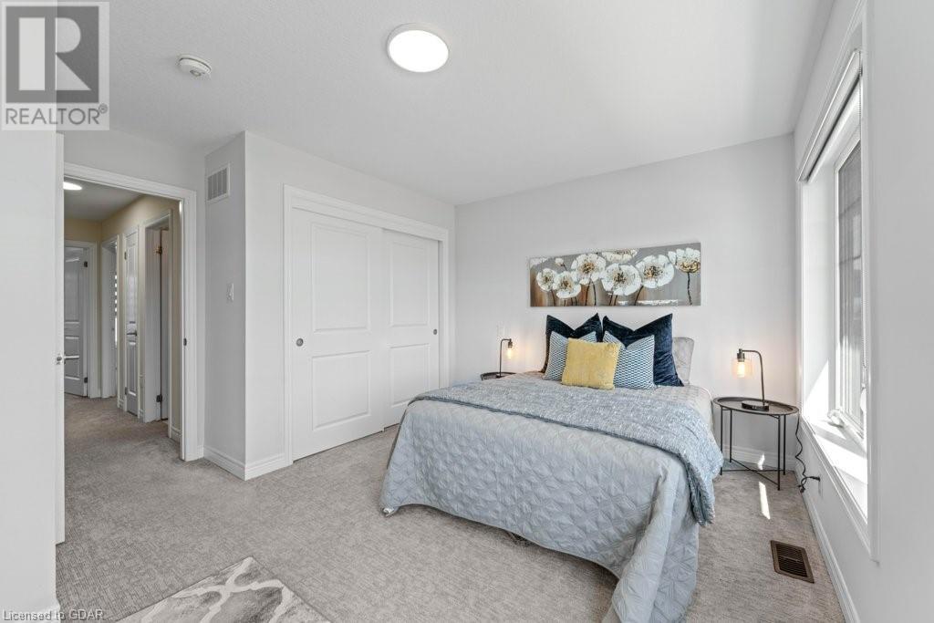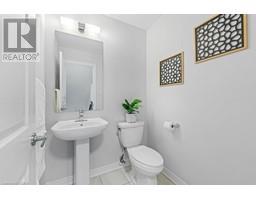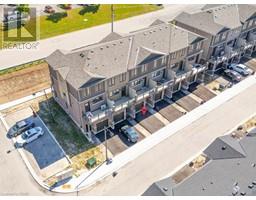10 Birmingham Drive Unit# 67 Cambridge, Ontario N1R 0C5
$699,000
Discover this stunning, brand-new 4-bedroom, 2.5-bathroom townhome in the sought-after Galt North area of Cambridge. Perfectly positioned less than 5 minutes from Highway 401, this property boasts a modern, open-concept layout with expansive living areas and contemporary finishes. The stylish kitchen features sleek granite countertops and a chic backsplash, complemented by brand-new stainless steel appliances. Enjoy the convenience of in-suite laundry on the second floor. Additional highlights include a single garage with direct entry into the home, a single driveway offering space for two vehicles, and abundant natural light throughout. Relax on your private balcony or take advantage of ample storage space with well-designed closets. Ideally situated just steps from shopping, dining, and highway access, this townhome combines modern luxury with unbeatable convenience. (id:50886)
Open House
This property has open houses!
2:00 pm
Ends at:4:00 pm
Property Details
| MLS® Number | 40645734 |
| Property Type | Single Family |
| AmenitiesNearBy | Golf Nearby, Place Of Worship, Schools |
| EquipmentType | Water Heater |
| ParkingSpaceTotal | 2 |
| RentalEquipmentType | Water Heater |
Building
| BathroomTotal | 3 |
| BedroomsAboveGround | 4 |
| BedroomsTotal | 4 |
| Appliances | Dishwasher, Dryer, Refrigerator, Stove, Washer, Microwave Built-in, Hood Fan, Garage Door Opener |
| ArchitecturalStyle | 2 Level |
| BasementDevelopment | Unfinished |
| BasementType | Full (unfinished) |
| ConstructionStyleAttachment | Attached |
| CoolingType | Central Air Conditioning |
| ExteriorFinish | Stone, Vinyl Siding |
| HalfBathTotal | 1 |
| HeatingType | Forced Air |
| StoriesTotal | 2 |
| SizeInterior | 1550 Sqft |
| Type | Row / Townhouse |
| UtilityWater | Municipal Water |
Parking
| Attached Garage |
Land
| AccessType | Highway Access, Highway Nearby |
| Acreage | No |
| LandAmenities | Golf Nearby, Place Of Worship, Schools |
| Sewer | Municipal Sewage System |
| SizeDepth | 71 Ft |
| SizeFrontage | 16 Ft |
| SizeTotalText | Under 1/2 Acre |
| ZoningDescription | Rm3 |
Rooms
| Level | Type | Length | Width | Dimensions |
|---|---|---|---|---|
| Second Level | Living Room | 15'2'' x 12'0'' | ||
| Second Level | 2pc Bathroom | Measurements not available | ||
| Second Level | Kitchen | 15'2'' x 9'3'' | ||
| Second Level | Dining Room | 11'4'' x 14'8'' | ||
| Second Level | Living Room | 15'2'' x 12'0'' | ||
| Third Level | Bedroom | 7'4'' x 11'1'' | ||
| Third Level | Bedroom | 7'5'' x 14'10'' | ||
| Third Level | Primary Bedroom | 15'1'' x 12'6'' | ||
| Third Level | 4pc Bathroom | Measurements not available | ||
| Main Level | 4pc Bathroom | Measurements not available | ||
| Main Level | Bedroom | 10'2'' x 7'4'' |
https://www.realtor.ca/real-estate/27401860/10-birmingham-drive-unit-67-cambridge
Interested?
Contact us for more information
Farhan Mahmood
Salesperson
5 Edinburgh Road South, Unit 1b
Guelph, Ontario N1H 5N8

