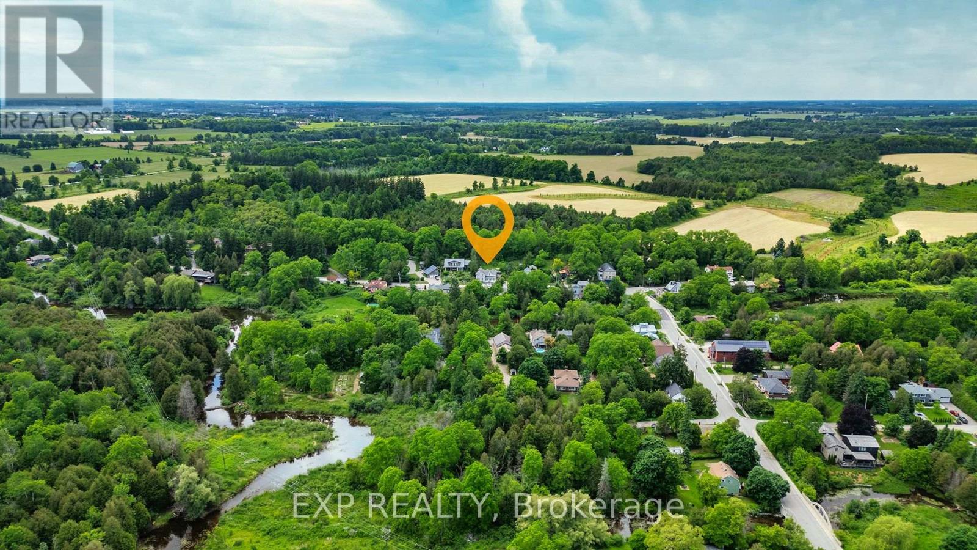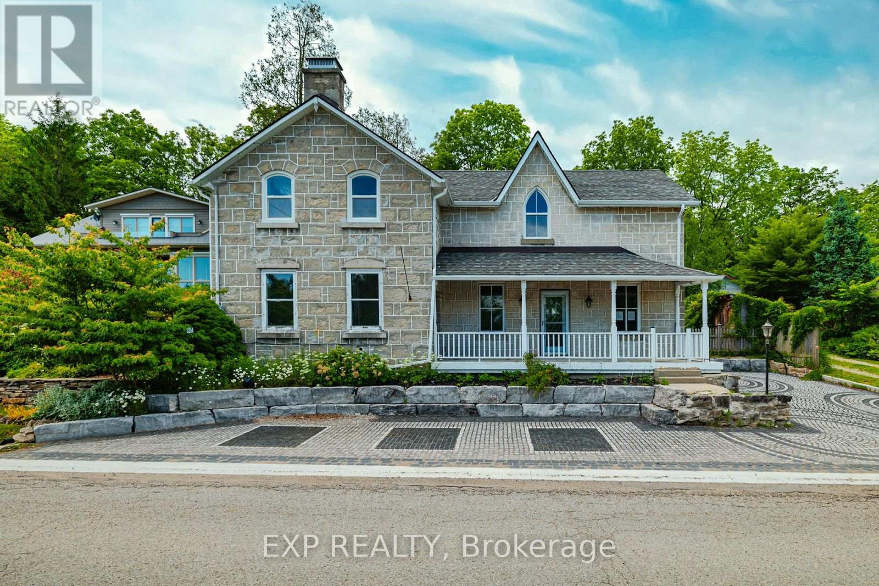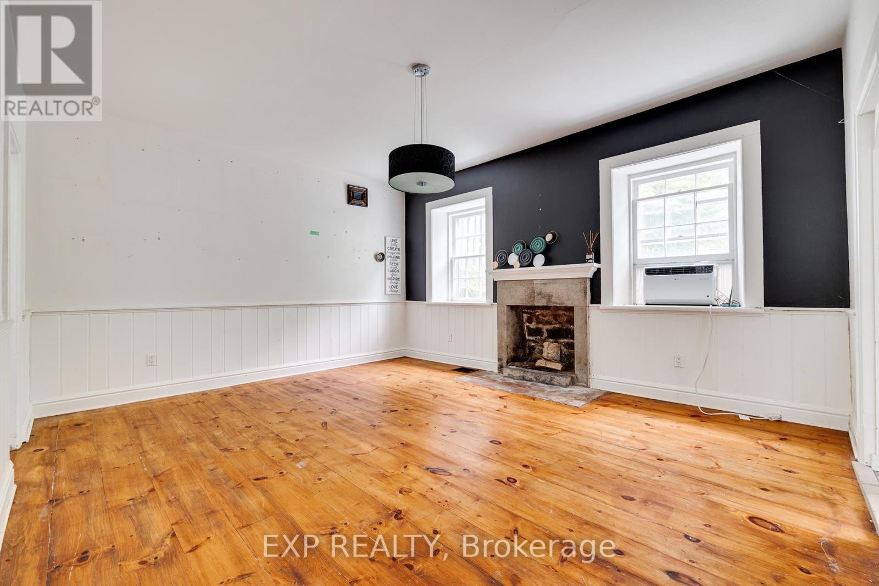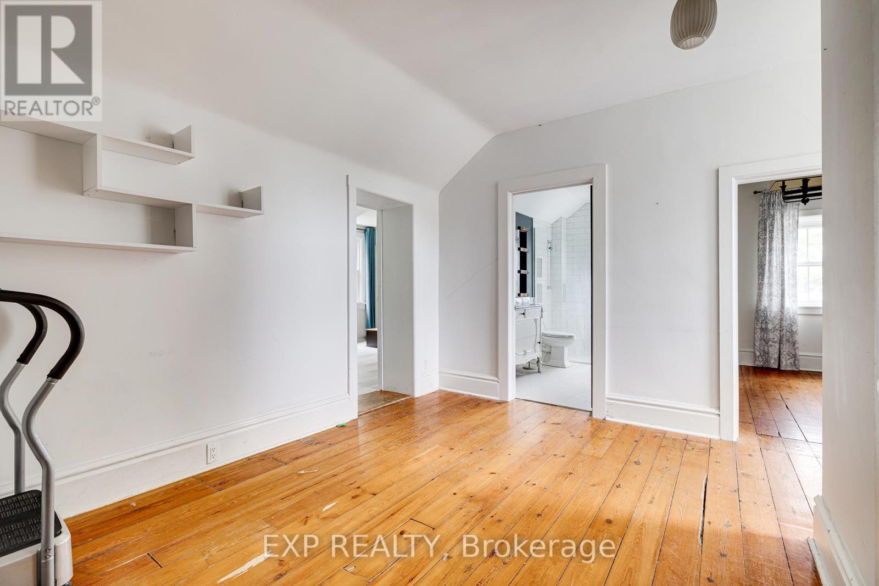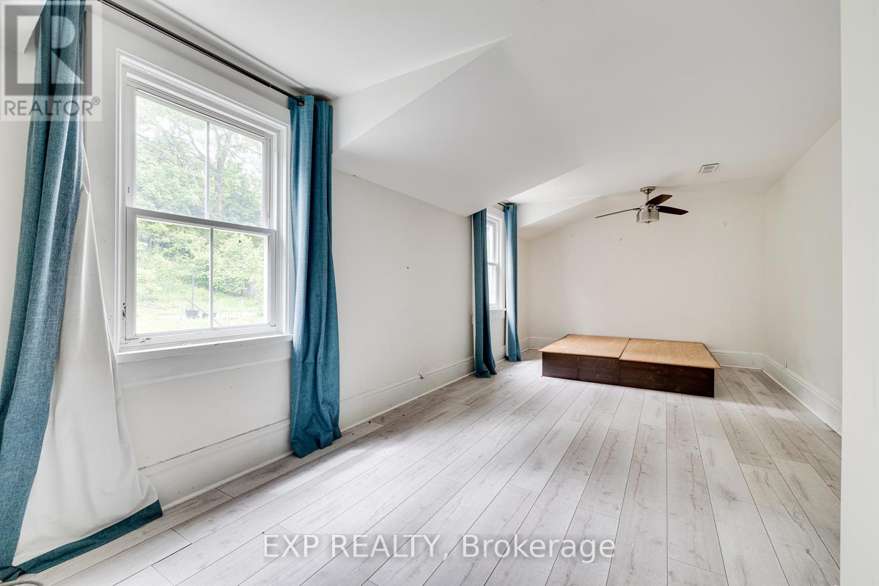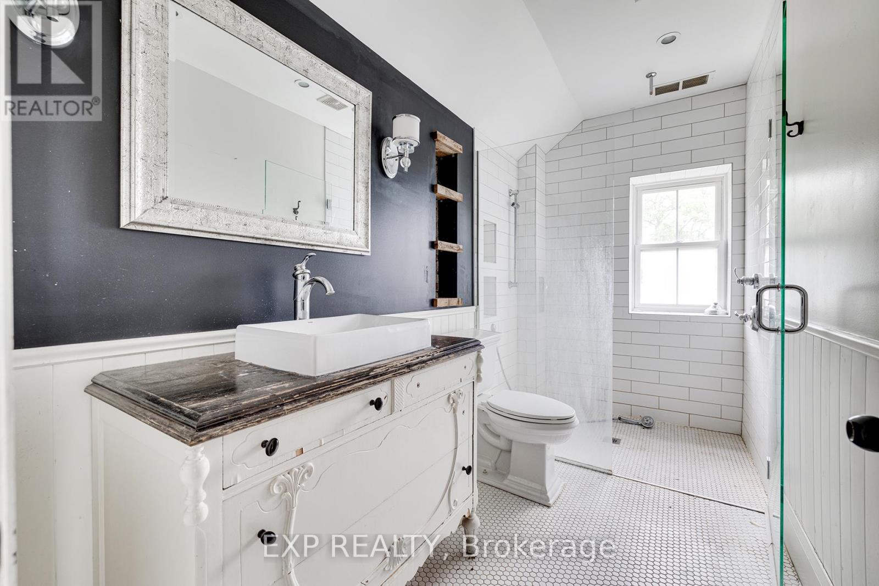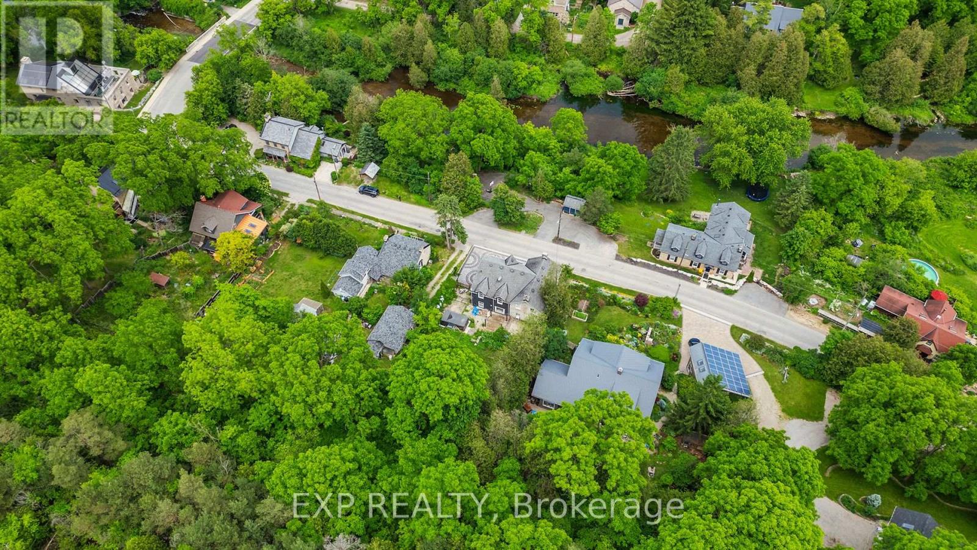204 Barden Street Guelph/eramosa (Eden Mills), Ontario N0B 1P0
$950,000
The perfect blend of vintage charm and modern amenities in a picturesque setting becomes available, and historic ""Dragonstone"" (Circa 1865) will captivate your soul. Both the Century Home Lover and the Modern Minimalist will appreciate the original pine plank floors, wainscoting, wide trim, crown mouldings, and high ceilings where spacious principal rooms are accented by a crisp black, grey, and white decor with elegant lighting and deep windowsills. Two original fireplaces are as is. Upstairs, two bedrooms, one lined with shelves for storage, share the main bath which houses the laundry. A pine bookshelf in the hall swings out to reveal a hidden office/4th Bedroom and the stunning 750 sq ft Master Retreat includes a sleeping chamber, a sitting room, a walk-in closet and a stunning 3-piece en-suite bath with walk-in shower. The kitchen has farmhouse style with plenty of cabinets, open shelving, and a center island with quartz counters. An adjoining pantry/mudroom leads to the stone patio with separate seating and eating areas. Stone steps lead up through perennial gardens to the terraced backyard. Be sure to book your showing today! (id:50886)
Open House
This property has open houses!
1:00 pm
Ends at:5:00 pm
1:00 pm
Ends at:5:00 pm
Property Details
| MLS® Number | X9344463 |
| Property Type | Single Family |
| Community Name | Eden Mills |
| CommunityFeatures | Community Centre, School Bus |
| EquipmentType | Water Heater, Propane Tank |
| ParkingSpaceTotal | 2 |
| RentalEquipmentType | Water Heater, Propane Tank |
Building
| BathroomTotal | 3 |
| BedroomsAboveGround | 4 |
| BedroomsTotal | 4 |
| Amenities | Fireplace(s) |
| BasementDevelopment | Unfinished |
| BasementType | Partial (unfinished) |
| ConstructionStyleAttachment | Detached |
| ExteriorFinish | Wood, Stone |
| FireplacePresent | Yes |
| FireplaceTotal | 2 |
| FoundationType | Stone |
| HalfBathTotal | 1 |
| HeatingFuel | Propane |
| HeatingType | Forced Air |
| StoriesTotal | 2 |
| Type | House |
Land
| Acreage | No |
| Sewer | Septic System |
| SizeDepth | 151 Ft ,9 In |
| SizeFrontage | 66 Ft |
| SizeIrregular | 66.01 X 151.8 Ft |
| SizeTotalText | 66.01 X 151.8 Ft|under 1/2 Acre |
| SurfaceWater | River/stream |
| ZoningDescription | Z2 |
Rooms
| Level | Type | Length | Width | Dimensions |
|---|---|---|---|---|
| Second Level | Primary Bedroom | 3.35 m | 7.37 m | 3.35 m x 7.37 m |
| Second Level | Bedroom 2 | 2.49 m | 4.19 m | 2.49 m x 4.19 m |
| Second Level | Bedroom 3 | 2.82 m | 3.35 m | 2.82 m x 3.35 m |
| Second Level | Bedroom 4 | 2.36 m | 4.19 m | 2.36 m x 4.19 m |
| Main Level | Living Room | 4.37 m | 4.95 m | 4.37 m x 4.95 m |
| Main Level | Dining Room | 3.02 m | 4.78 m | 3.02 m x 4.78 m |
| Main Level | Kitchen | 3.25 m | 4.83 m | 3.25 m x 4.83 m |
| Main Level | Family Room | 4.22 m | 4.95 m | 4.22 m x 4.95 m |
https://www.realtor.ca/real-estate/27401674/204-barden-street-guelpheramosa-eden-mills-eden-mills
Interested?
Contact us for more information
Idris Baig
Broker
4711 Yonge St 10/flr Unit F
Toronto, Ontario M2N 6K8
Ibrahim Hussein Abouzeid
Salesperson
137 Glasgow Street
Kitchener, Ontario N2G 4X8



