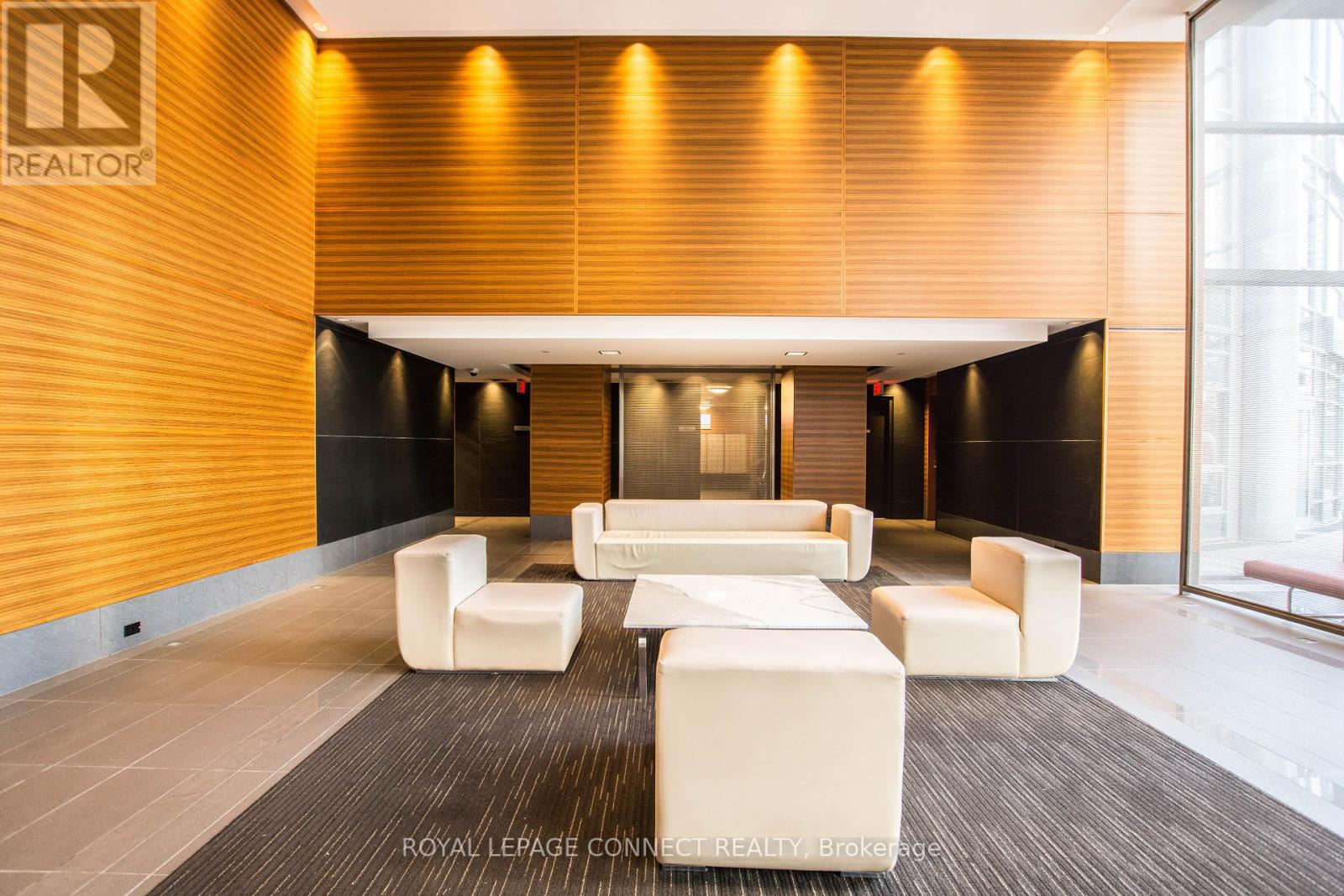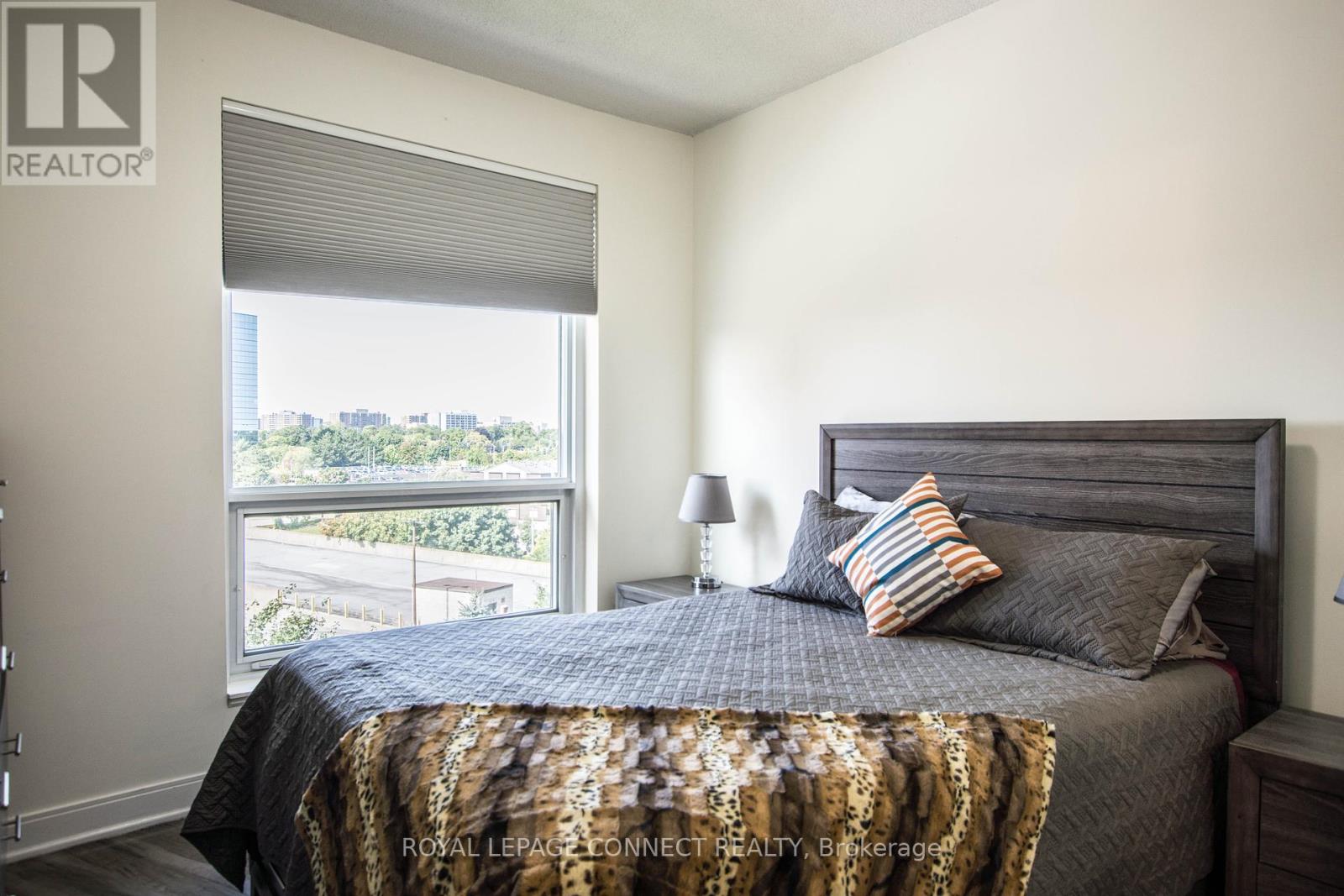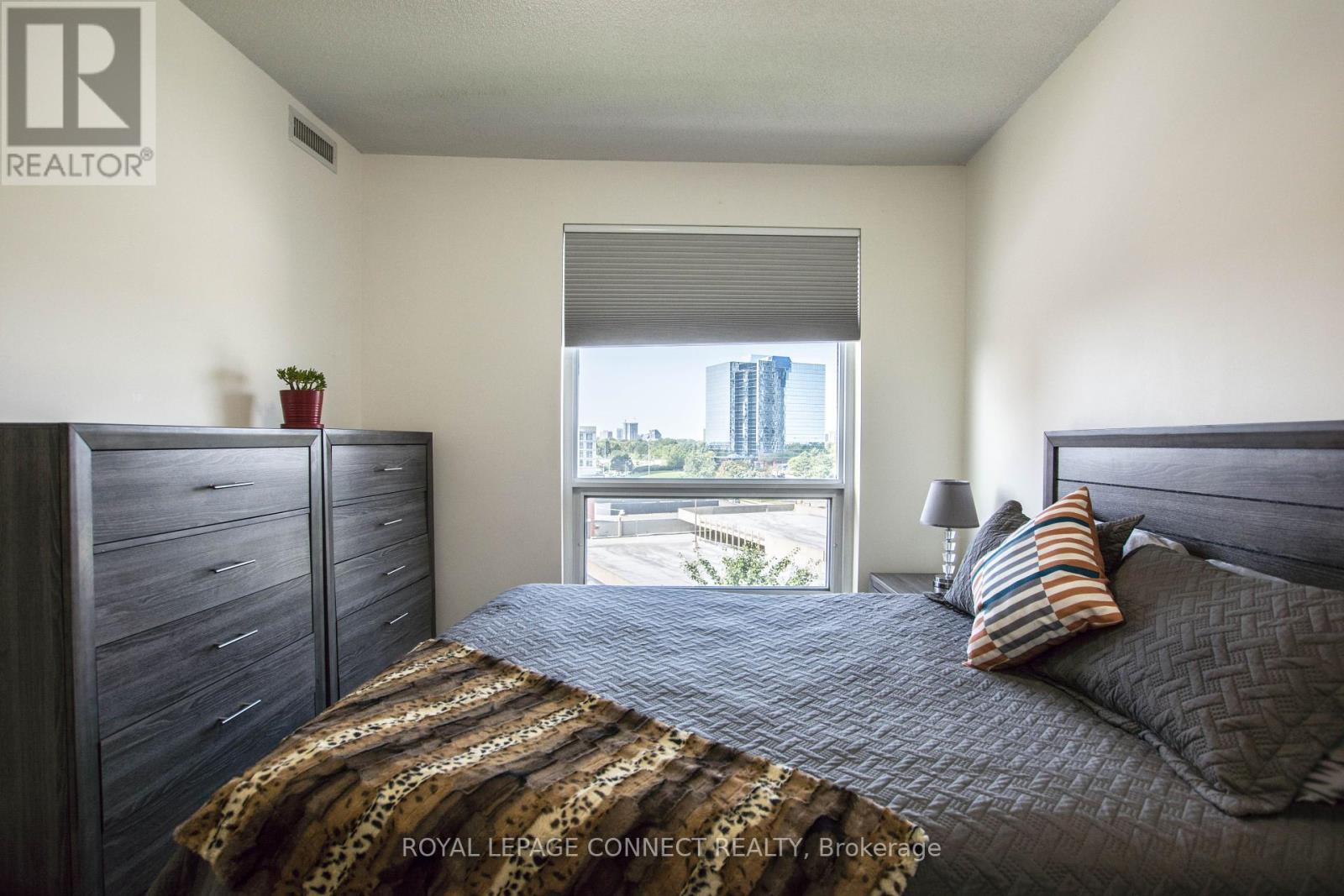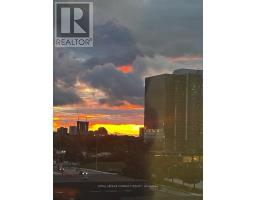608 - 125 Village Green Square Toronto (Agincourt South-Malvern West), Ontario M1S 0G3
$599,988Maintenance, Common Area Maintenance, Insurance, Parking
$515.89 Monthly
Maintenance, Common Area Maintenance, Insurance, Parking
$515.89 MonthlyNestled in the heart of Scarborough, this beautiful 2 bedroom, 2 bathroom, one locker, and one parking condo delivers sweeping panoramic views from your expansive private balcony and the bedrooms . This stylish residence is designed with an open concept living and dining area, sun filled w/tons of natural light from large windows, premium laminate flooring, the modern kitchen, a chef's delight, granite countertops, upgraded cabinetry and stainless steel appliances. This home perfectly balances comfort and convenience with master bedroom that offers a private retreat and versatile 2nd bedroom, ideal for a home office or guest space. The building itself boasts a range of top tier amenities: a putting green, billiard room, card room, swimming pool, party room, roof top deck, gym, 24 hours concierge ensures security and convenience, and more. Plus finest dining, shopping center, supermarket and entertainment, step to TTC, highway, school, GO Station . This condo offers the ultimate urban lifestyle. Enjoy evenings on the balcony with stunning views of city lights, surrounding by all convenience and amenities. (id:50886)
Property Details
| MLS® Number | E9345301 |
| Property Type | Single Family |
| Neigbourhood | Agincourt South-Malvern West |
| Community Name | Agincourt South-Malvern West |
| AmenitiesNearBy | Place Of Worship, Public Transit, Schools |
| CommunityFeatures | Pet Restrictions |
| Features | Balcony |
| ParkingSpaceTotal | 1 |
| PoolType | Indoor Pool |
| ViewType | View |
Building
| BathroomTotal | 2 |
| BedroomsAboveGround | 2 |
| BedroomsTotal | 2 |
| Amenities | Security/concierge, Exercise Centre, Recreation Centre, Storage - Locker |
| Appliances | Dryer, Microwave, Refrigerator, Stove, Washer, Window Coverings |
| CoolingType | Central Air Conditioning |
| ExteriorFinish | Concrete |
| FlooringType | Laminate |
| HeatingFuel | Natural Gas |
| HeatingType | Forced Air |
| Type | Apartment |
Parking
| Underground |
Land
| Acreage | No |
| LandAmenities | Place Of Worship, Public Transit, Schools |
Rooms
| Level | Type | Length | Width | Dimensions |
|---|---|---|---|---|
| Flat | Living Room | 5.49 m | 3.05 m | 5.49 m x 3.05 m |
| Flat | Dining Room | 5.49 m | 3.05 m | 5.49 m x 3.05 m |
| Flat | Kitchen | 2.41 m | 2.32 m | 2.41 m x 2.32 m |
| Flat | Primary Bedroom | 3.35 m | 3.06 m | 3.35 m x 3.06 m |
| Flat | Bedroom 2 | 2.44 m | 3 m | 2.44 m x 3 m |
Interested?
Contact us for more information
Mary D W Phang
Salesperson
1415 Kennedy Rd Unit 22
Toronto, Ontario M1P 2L6























































