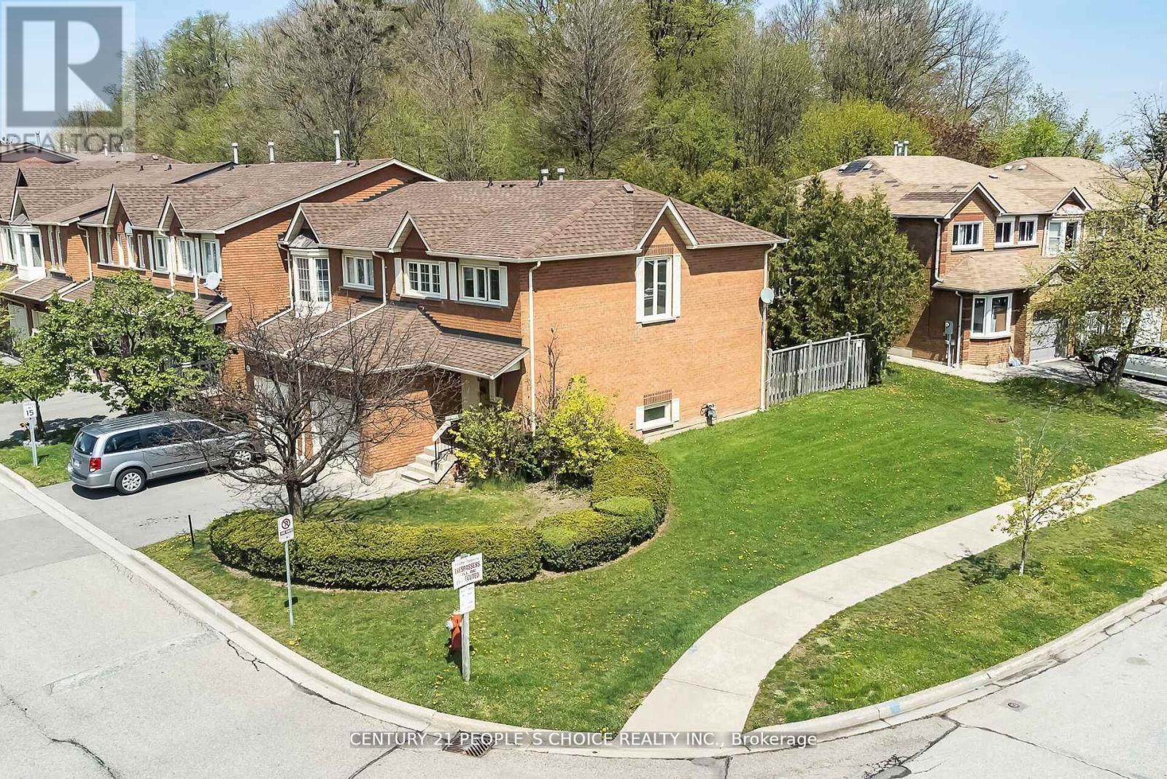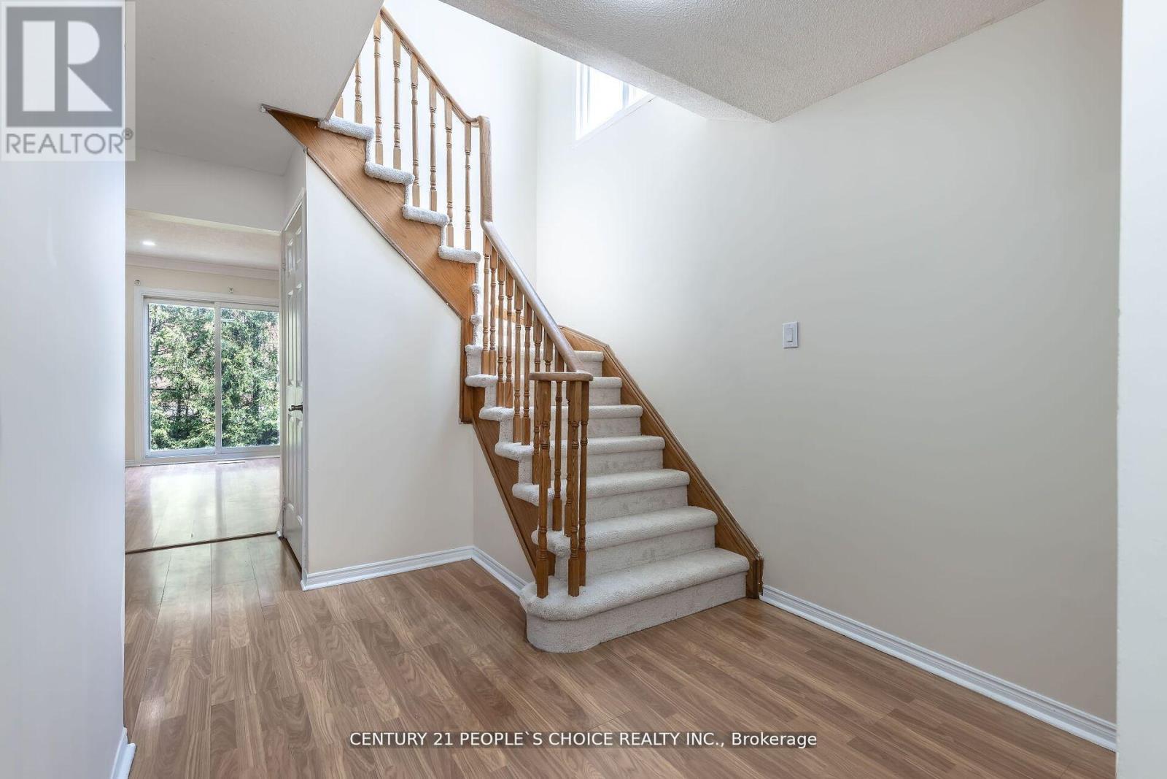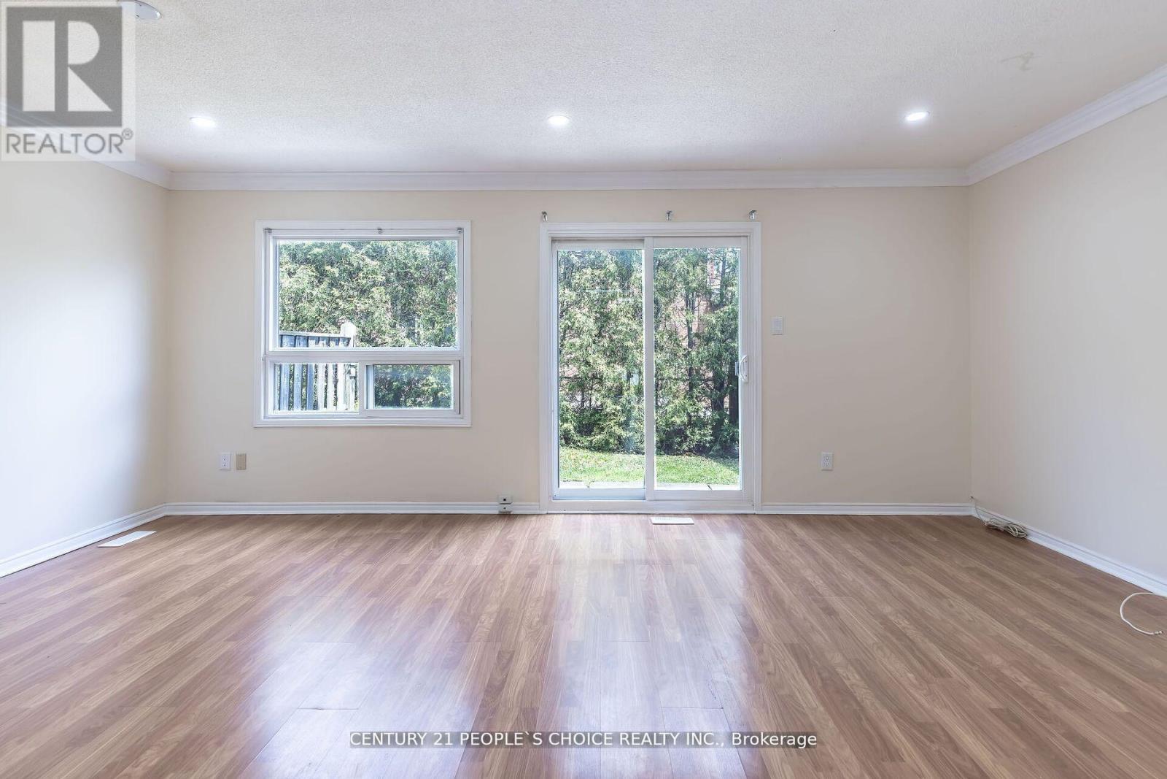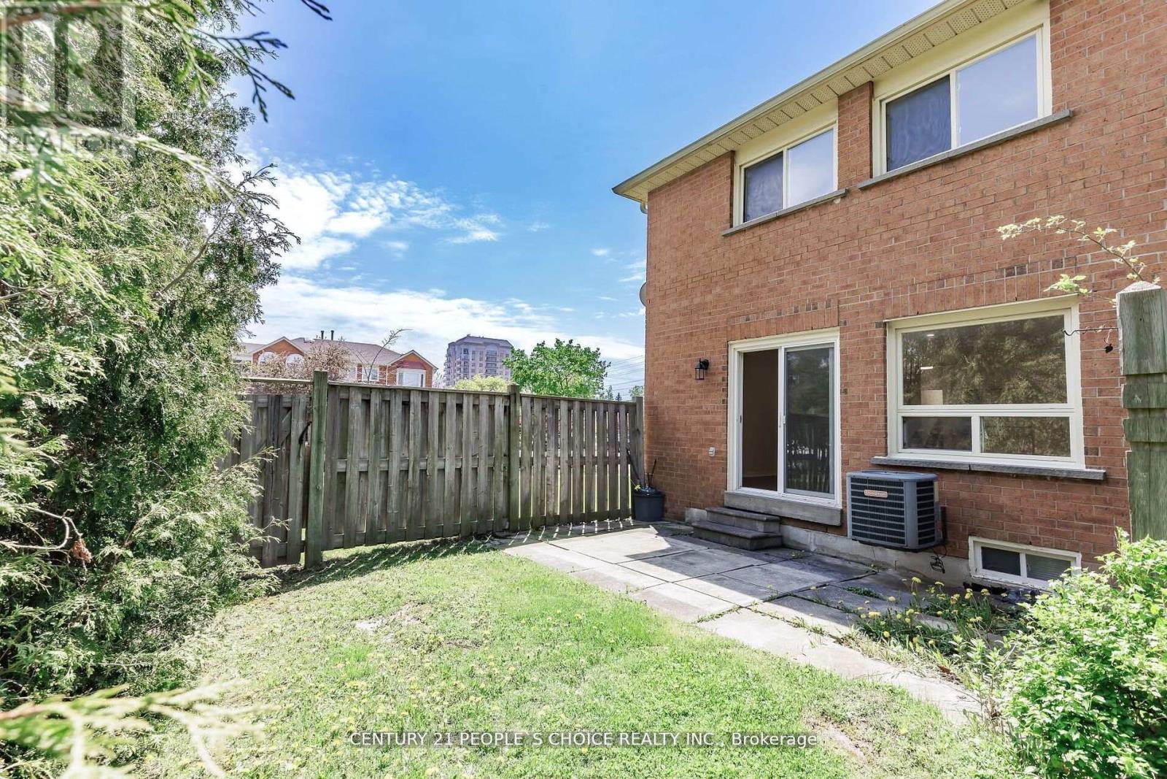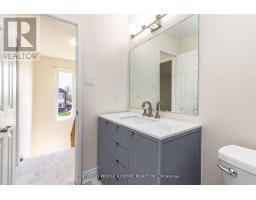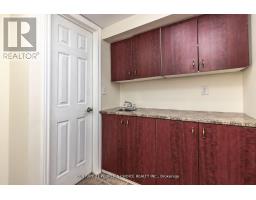38 - 800 Constellation Drive Mississauga (Hurontario), Ontario L5R 3L6
$3,500 Monthly
Rarely Offered END UNIT for Lease. Please come and take a look at the opportunity to live in this stunning 3+1 Bedroom Townhouse in the desirable area in Mississauga (Mavis/ Eglinton).Playgrounds are just steps away. Indulge yourself in this New fully renovated home. large windows that flood the rooms with ample natural light. features with bright kitchen with branded stainless steel appliances and a spacious family room in the main level, 3 bedrooms in the upper level, and one room in the ground level which can be used as a separate bedroom or office. There are 3 bathrooms. Walking distance to groceries, restaurants, shops, banks and buses. Tenant pays for gas, hydro, water & cable/internet. (id:50886)
Property Details
| MLS® Number | W9345422 |
| Property Type | Single Family |
| Community Name | Hurontario |
| CommunityFeatures | Pets Not Allowed |
| ParkingSpaceTotal | 2 |
Building
| BathroomTotal | 3 |
| BedroomsAboveGround | 3 |
| BedroomsBelowGround | 1 |
| BedroomsTotal | 4 |
| Amenities | Visitor Parking |
| Appliances | Dryer, Refrigerator, Stove, Washer |
| BasementDevelopment | Finished |
| BasementType | N/a (finished) |
| CoolingType | Central Air Conditioning |
| ExteriorFinish | Brick |
| HalfBathTotal | 1 |
| HeatingFuel | Natural Gas |
| HeatingType | Forced Air |
| StoriesTotal | 2 |
| Type | Row / Townhouse |
Parking
| Attached Garage |
Land
| Acreage | No |
Rooms
| Level | Type | Length | Width | Dimensions |
|---|---|---|---|---|
| Second Level | Primary Bedroom | 17.06 m | 18.78 m | 17.06 m x 18.78 m |
| Second Level | Bedroom 2 | 17.72 m | 9.84 m | 17.72 m x 9.84 m |
| Second Level | Bedroom 3 | 9.19 m | 12.8 m | 9.19 m x 12.8 m |
| Basement | Bedroom 4 | 10.86 m | 12.8 m | 10.86 m x 12.8 m |
| Main Level | Kitchen | 13.48 m | 7.97 m | 13.48 m x 7.97 m |
| Main Level | Living Room | 9.88 m | 11.47 m | 9.88 m x 11.47 m |
Interested?
Contact us for more information
Raafat El-Hamarnah
Salesperson
1780 Albion Road Unit 2 & 3
Toronto, Ontario M9V 1C1


