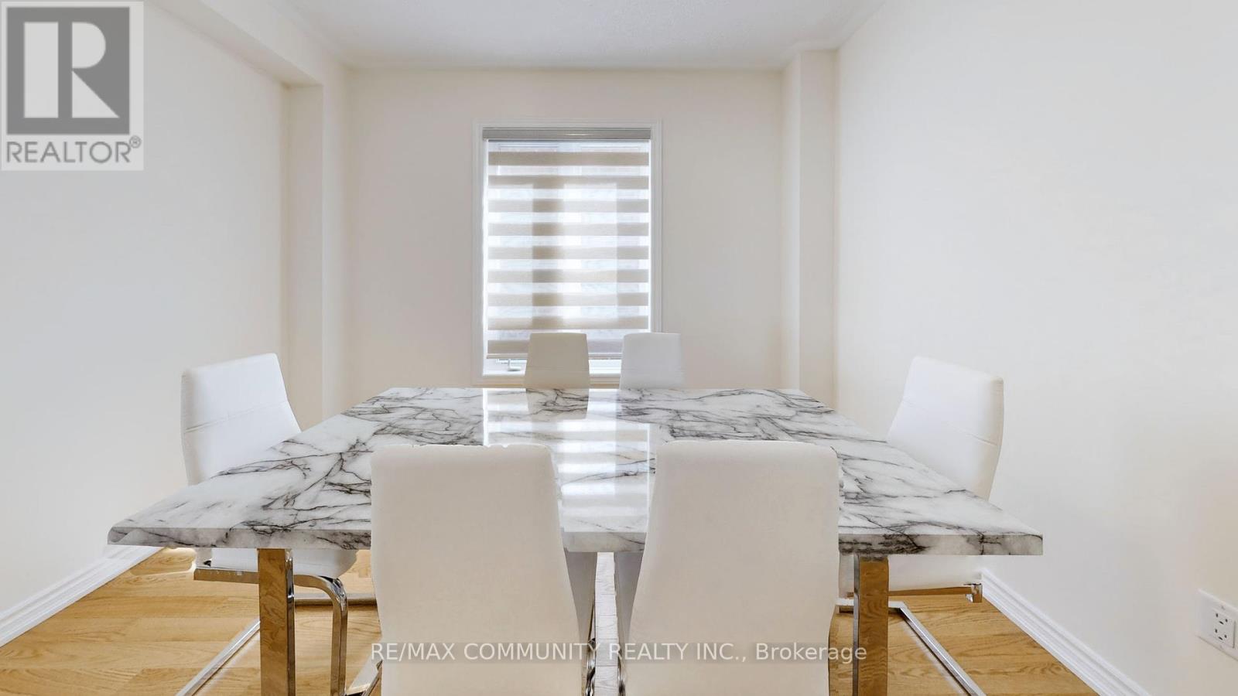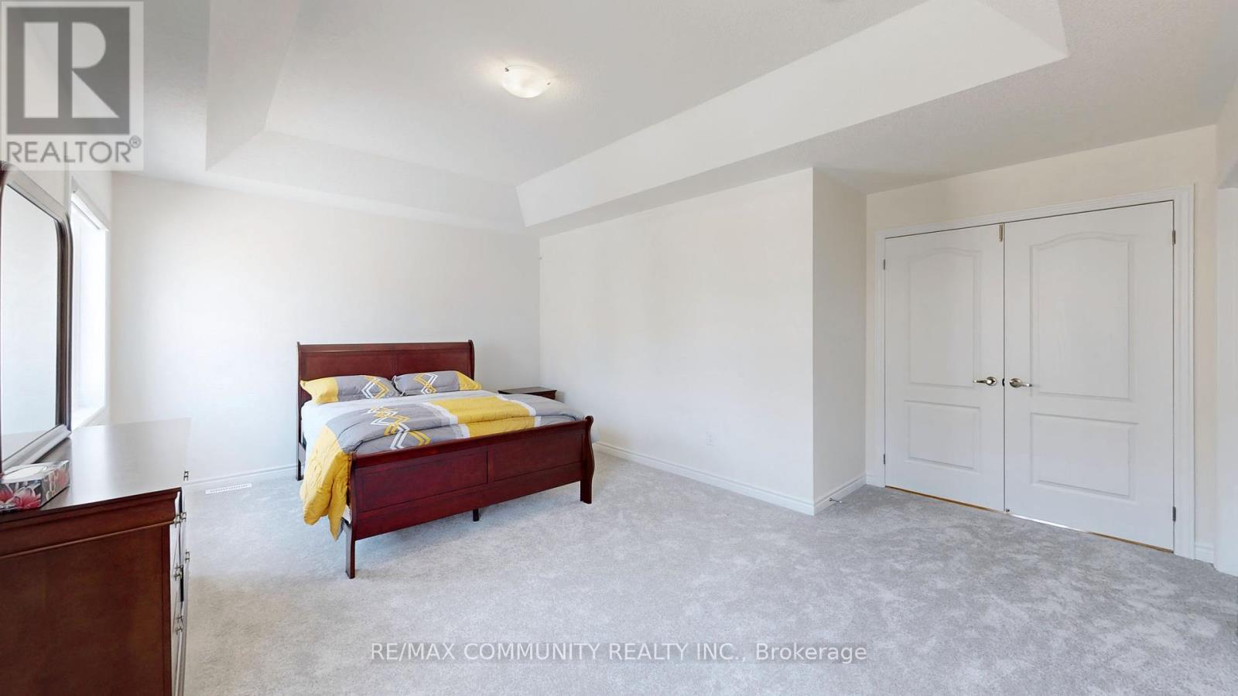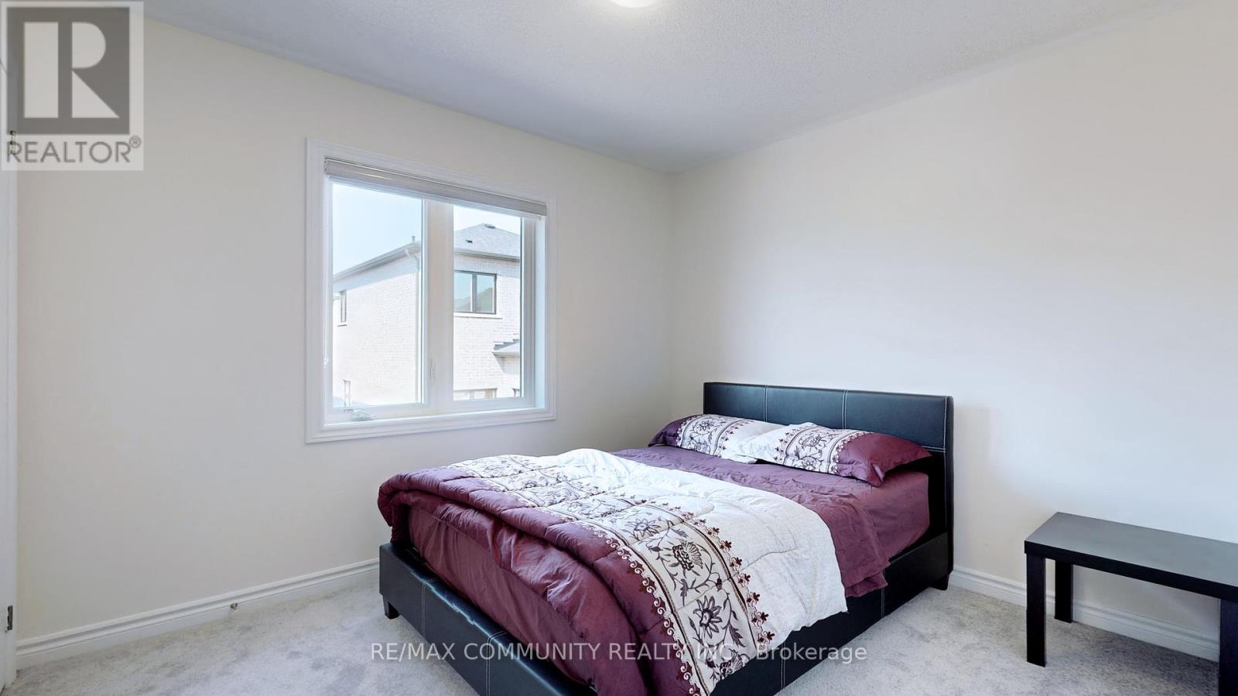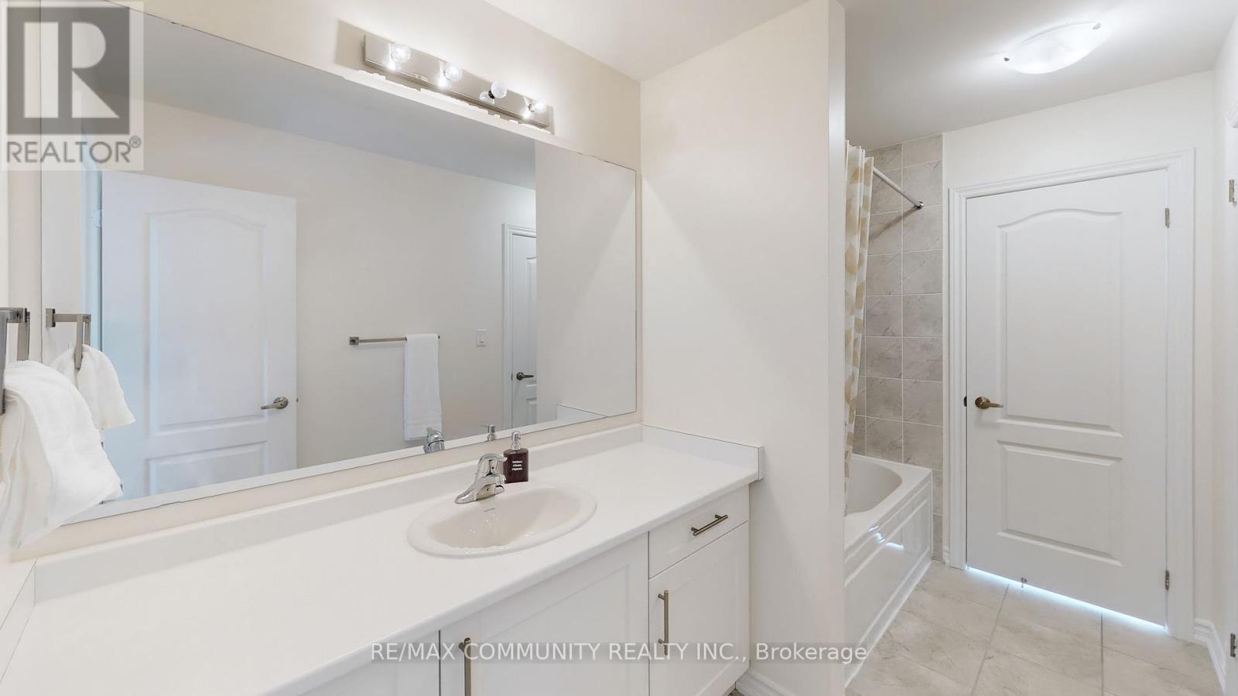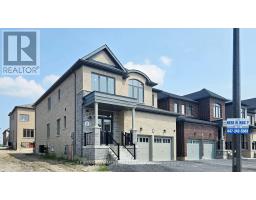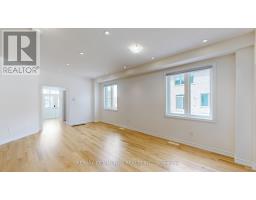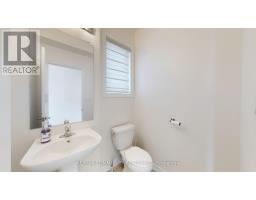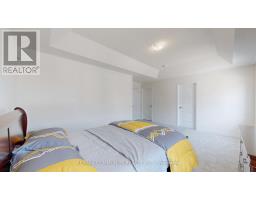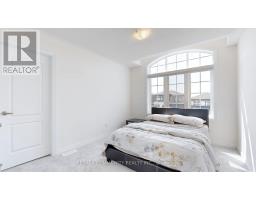1170 Wilmington Avenue Oshawa (Kedron), Ontario L1L 0T9
$4,500 Monthly
Brand New Luxury Detached Home with 5 Bdrms+Den, 3.5 WRs & Double Garage Built By Medallion Homes. Open Concept, 9 Ft Ceiling On Main, 8' on 2nd & Basement, 5 Bdrms On 2nd Flr With 3 Ensuites, 2 Beds connected With a Washroom, Walk-in & His/Her Closets, 2nd flr Laundry, Hardwood Flooring On Main, 4 Security Cameras, POT Lights, Zebra Blinds. Close to Park, School, Restaurants And Many More.. $5000 with Furniture. Also available for Short Term or Month to Month Lease. Move In & Enjoy!!. **** EXTRAS **** Fridge, Stove, Dishwasher, Built-In Microwave, Washers/Dryers, Central Air Conditioning, Existing Light Fixtures for Tenants to use. Tenant To Pay All Utilities, No Smokers & Pets Please. Tenant To Maintain Lawn & Snow Removal. (id:50886)
Property Details
| MLS® Number | E9345458 |
| Property Type | Single Family |
| Community Name | Kedron |
| ParkingSpaceTotal | 6 |
Building
| BathroomTotal | 4 |
| BedroomsAboveGround | 5 |
| BedroomsBelowGround | 1 |
| BedroomsTotal | 6 |
| Amenities | Fireplace(s) |
| BasementDevelopment | Partially Finished |
| BasementType | N/a (partially Finished) |
| ConstructionStyleAttachment | Detached |
| CoolingType | Central Air Conditioning |
| ExteriorFinish | Brick |
| FireProtection | Security System |
| FireplacePresent | Yes |
| FlooringType | Hardwood, Carpeted |
| FoundationType | Concrete |
| HalfBathTotal | 1 |
| HeatingFuel | Natural Gas |
| HeatingType | Forced Air |
| StoriesTotal | 2 |
| Type | House |
| UtilityWater | Municipal Water |
Parking
| Attached Garage |
Land
| Acreage | No |
| Sewer | Sanitary Sewer |
| SizeDepth | 102 Ft ,6 In |
| SizeFrontage | 36 Ft |
| SizeIrregular | 36.08 X 102.53 Ft |
| SizeTotalText | 36.08 X 102.53 Ft|under 1/2 Acre |
Rooms
| Level | Type | Length | Width | Dimensions |
|---|---|---|---|---|
| Second Level | Primary Bedroom | 5.36 m | 3.66 m | 5.36 m x 3.66 m |
| Second Level | Bedroom 2 | 2.8 m | 3.35 m | 2.8 m x 3.35 m |
| Second Level | Bedroom 3 | 2.93 m | 3.54 m | 2.93 m x 3.54 m |
| Second Level | Bedroom 4 | 3.66 m | 3.05 m | 3.66 m x 3.05 m |
| Second Level | Bedroom 5 | 2.74 m | 3.23 m | 2.74 m x 3.23 m |
| Main Level | Living Room | 3.96 m | 6.1 m | 3.96 m x 6.1 m |
| Main Level | Dining Room | 3.96 m | 6.1 m | 3.96 m x 6.1 m |
| Main Level | Great Room | 8.53 m | 5.06 m | 8.53 m x 5.06 m |
| Main Level | Den | 2.74 m | 3.54 m | 2.74 m x 3.54 m |
Utilities
| Cable | Available |
| Sewer | Installed |
https://www.realtor.ca/real-estate/27404329/1170-wilmington-avenue-oshawa-kedron-kedron
Interested?
Contact us for more information
Sivaseelan Senathirajah
Salesperson
203 - 1265 Morningside Ave
Toronto, Ontario M1B 3V9


















