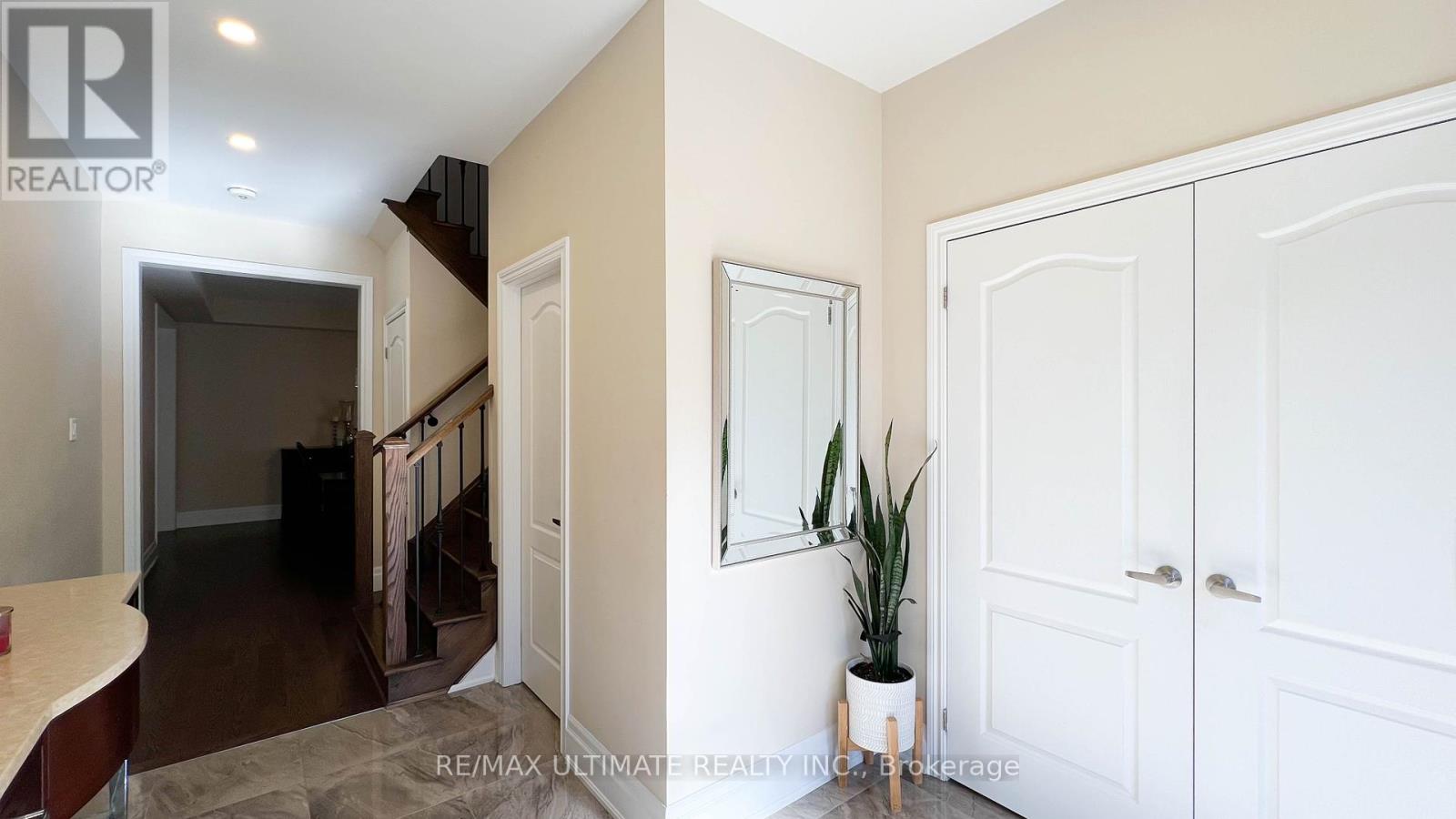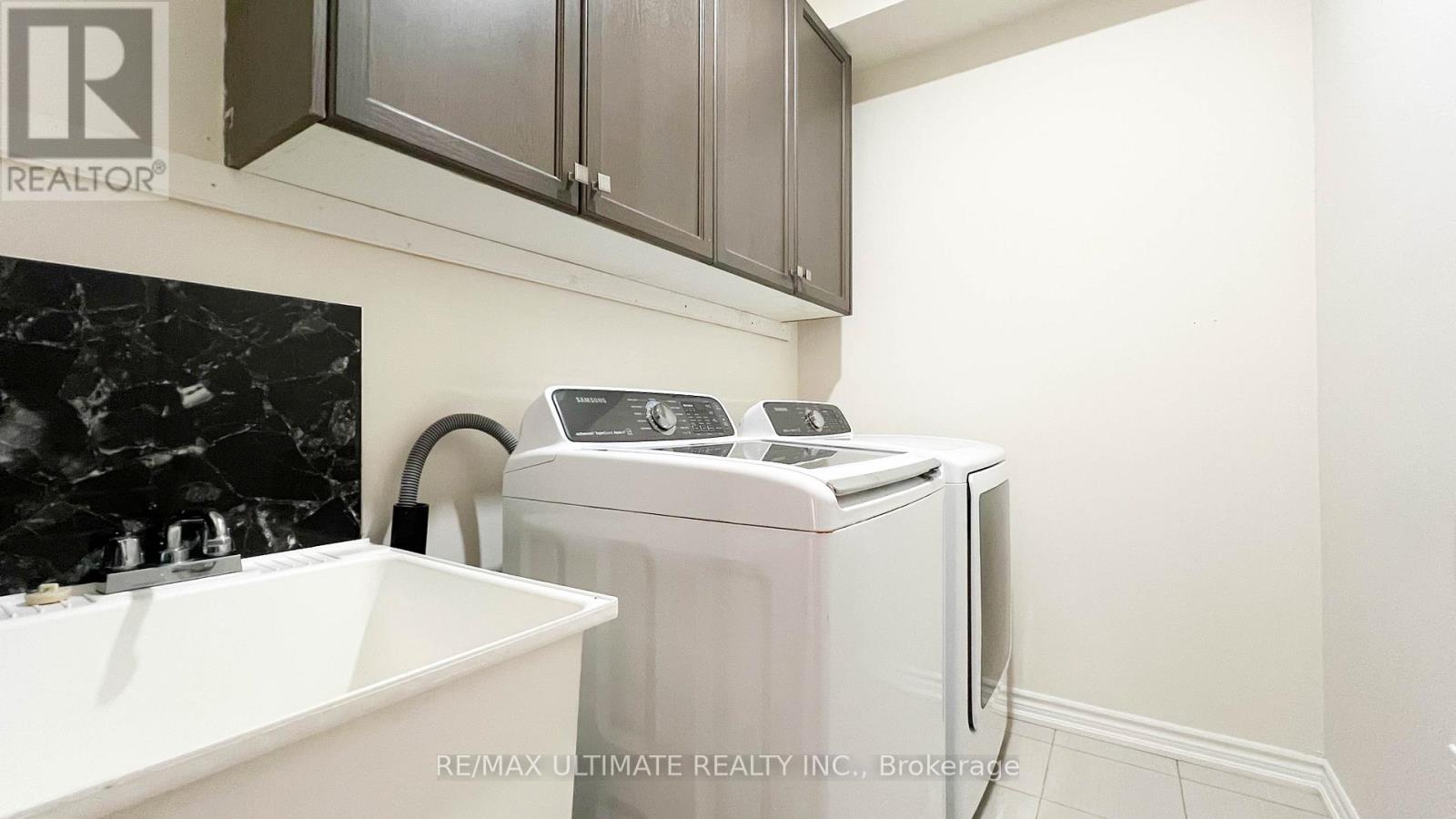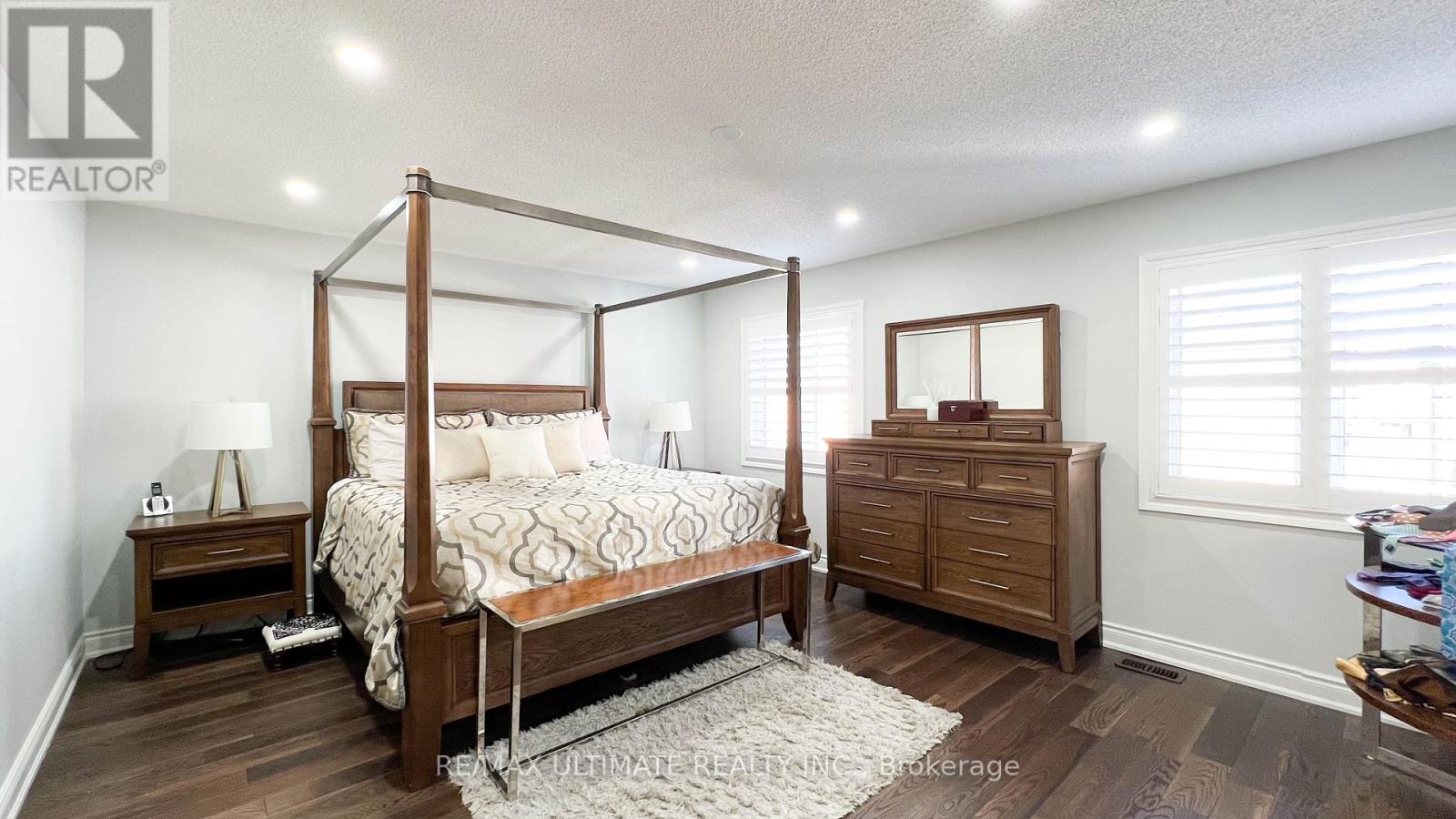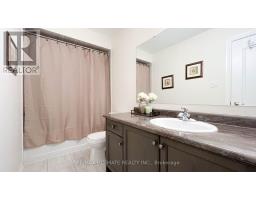36 Roulette Crescent Brampton (Northwest Brampton), Ontario L7A 0C3
$1,500,000
Absolutely stunning elegant detached home. Separate basement entrance with great rental possibilities. 9' smooth ceilings on main, pot lights, hardwood flooring & California shutters throughout. Upgraded kitchen W/Hi-End S/S appliances and pantry, granite countertop, huge breakfast area. Family room W/fireplace and custom bookshelf. Primary room W/5 pc Ensuite, Huge W/I closet. 2nd bedroom W/4pc Ensuite. 3rd & 4th bedroom W/4 pc Jack & Jill bathroom. Main floor laundry. Exposed aggregate concrete W/metal railing at the front. Access to garage from inside home. Flower/Vegetable garden W/shed. Close to all amenities schools, plazas, transit, parks, and much more. Not to be missed, A Must-See!!! (id:50886)
Property Details
| MLS® Number | W9346385 |
| Property Type | Single Family |
| Community Name | Northwest Brampton |
| ParkingSpaceTotal | 4 |
Building
| BathroomTotal | 5 |
| BedroomsAboveGround | 4 |
| BedroomsBelowGround | 2 |
| BedroomsTotal | 6 |
| Appliances | Dryer, Refrigerator, Stove |
| BasementDevelopment | Finished |
| BasementType | N/a (finished) |
| ConstructionStyleAttachment | Detached |
| CoolingType | Central Air Conditioning |
| ExteriorFinish | Brick |
| FireplacePresent | Yes |
| FlooringType | Hardwood |
| FoundationType | Brick |
| HalfBathTotal | 1 |
| HeatingFuel | Natural Gas |
| HeatingType | Forced Air |
| StoriesTotal | 2 |
| Type | House |
| UtilityWater | Municipal Water |
Parking
| Attached Garage |
Land
| Acreage | No |
| Sewer | Sanitary Sewer |
| SizeDepth | 88 Ft ,6 In |
| SizeFrontage | 38 Ft |
| SizeIrregular | 38.06 X 88.58 Ft |
| SizeTotalText | 38.06 X 88.58 Ft |
Rooms
| Level | Type | Length | Width | Dimensions |
|---|---|---|---|---|
| Second Level | Bedroom 2 | 3.5357 m | 3.9624 m | 3.5357 m x 3.9624 m |
| Second Level | Bedroom 3 | 3.5966 m | 3.048 m | 3.5966 m x 3.048 m |
| Second Level | Bedroom 4 | 3.5966 m | 4.2672 m | 3.5966 m x 4.2672 m |
| Second Level | Primary Bedroom | 5.5474 m | 4.2672 m | 5.5474 m x 4.2672 m |
| Basement | Bedroom 5 | 3.048 m | 2.7432 m | 3.048 m x 2.7432 m |
| Basement | Exercise Room | 2.7432 m | 2 m | 2.7432 m x 2 m |
| Main Level | Kitchen | 2.743 m | 4.236 m | 2.743 m x 4.236 m |
| Main Level | Family Room | 3.252 m | 5.1816 m | 3.252 m x 5.1816 m |
| Main Level | Eating Area | 2.926 m | 3.9319 m | 2.926 m x 3.9319 m |
| Main Level | Dining Room | 3.5966 m | 4.0843 m | 3.5966 m x 4.0843 m |
Interested?
Contact us for more information
Ivoline Gordon
Salesperson
1192 St. Clair Ave West
Toronto, Ontario M6E 1B4





















































