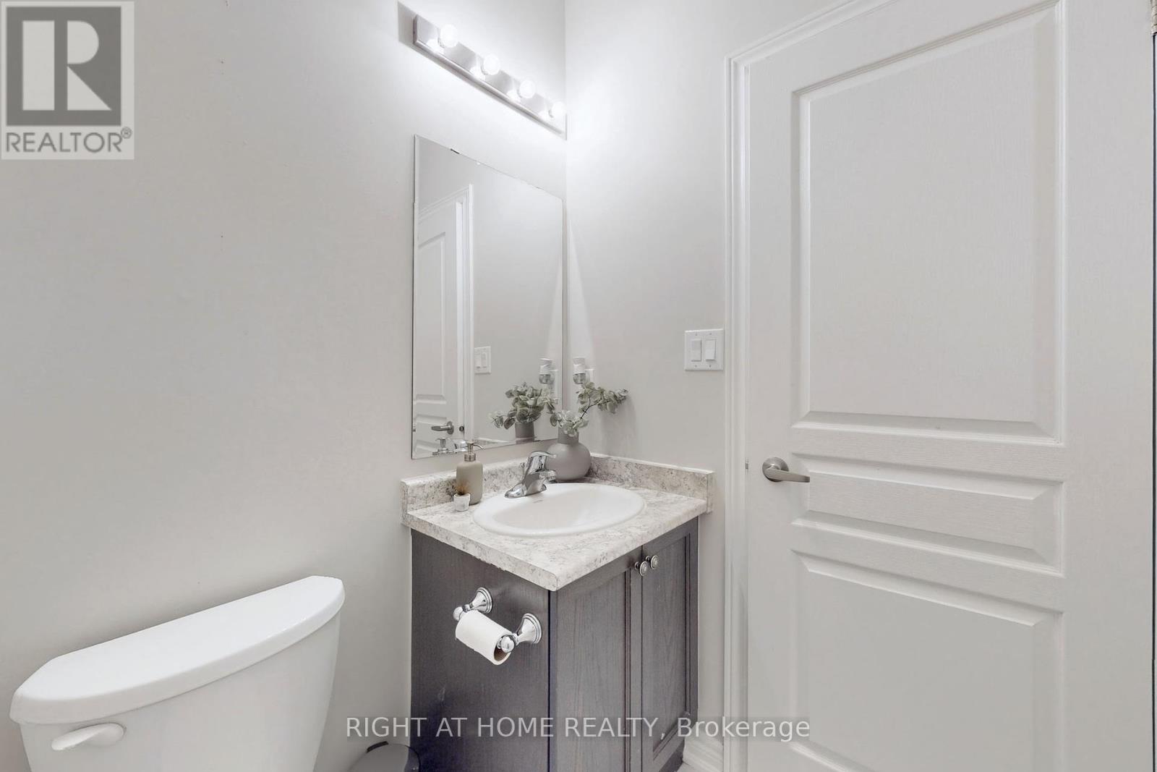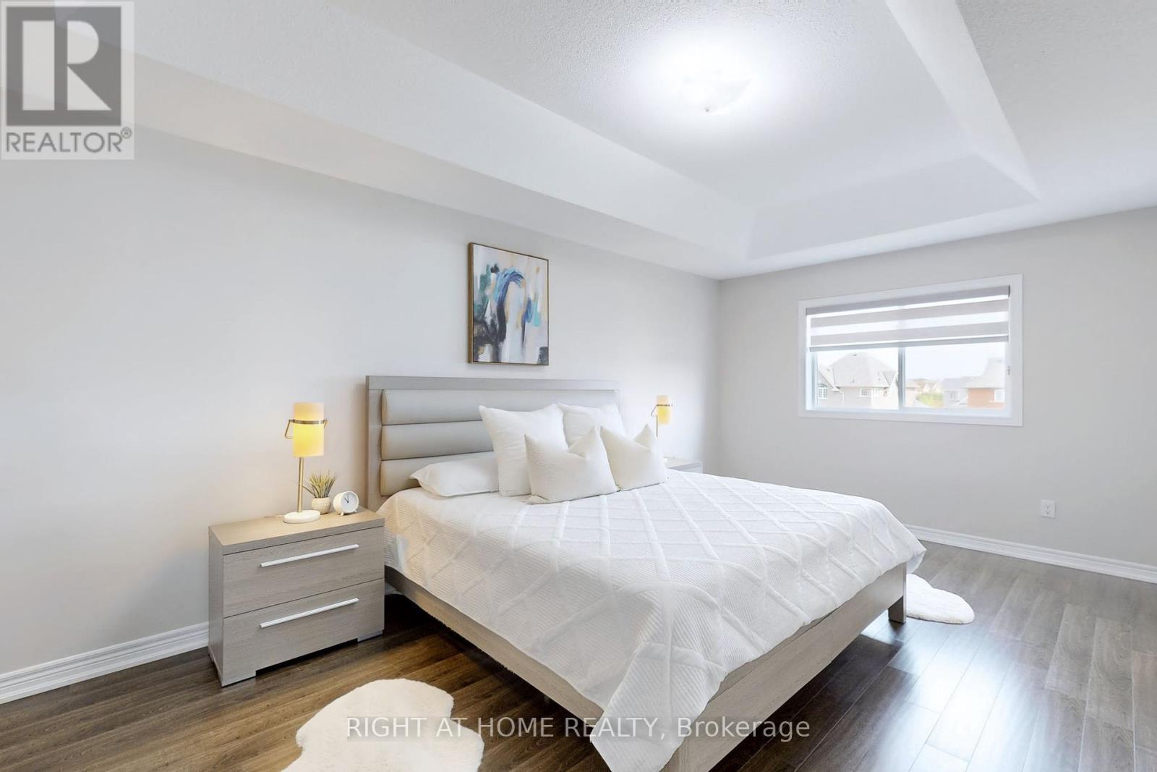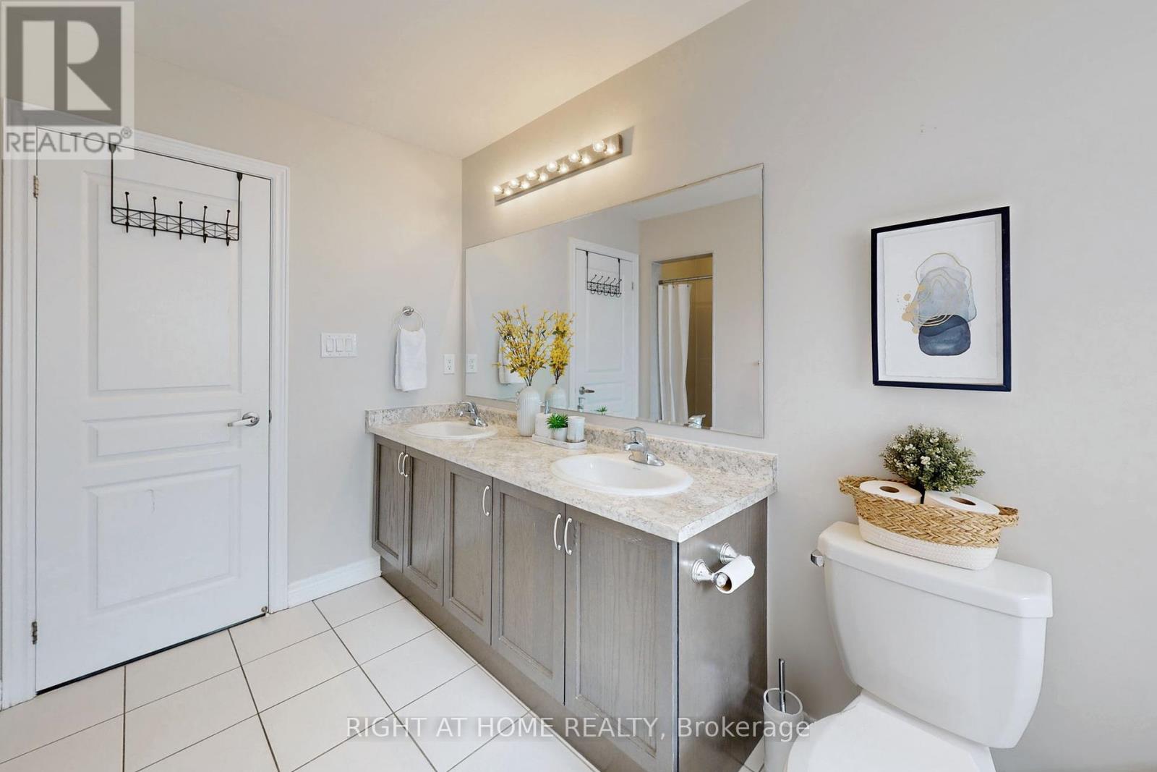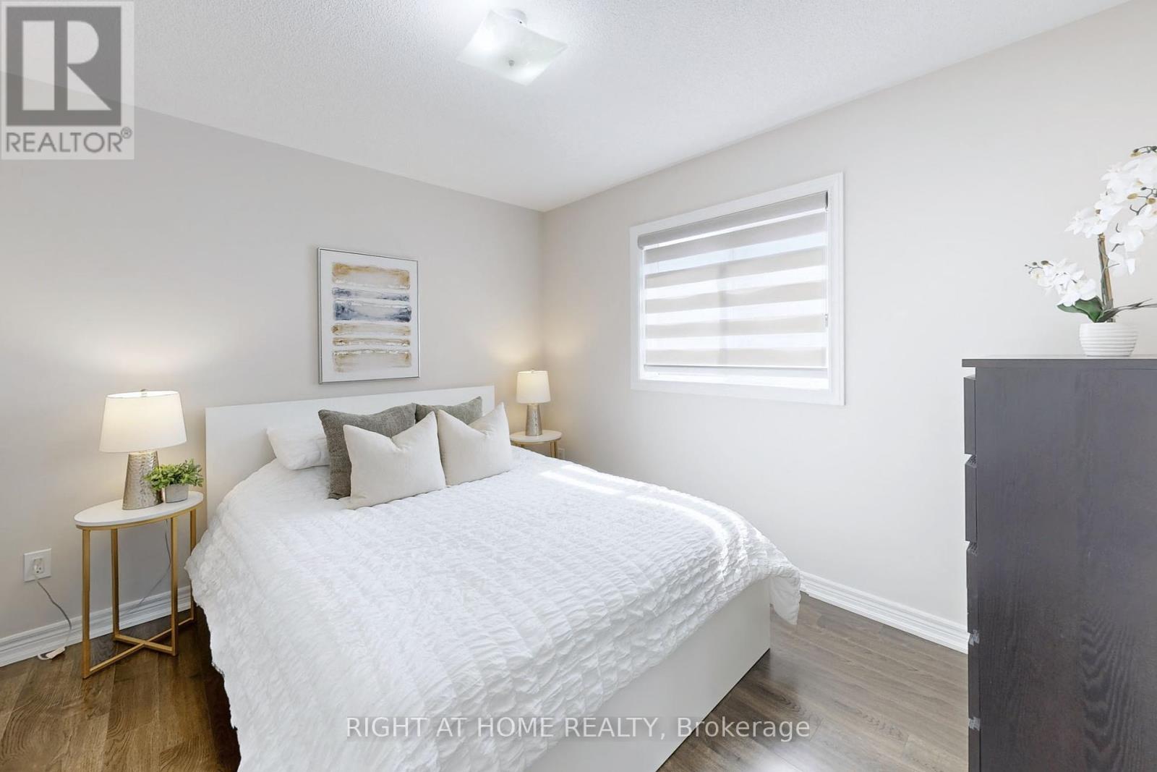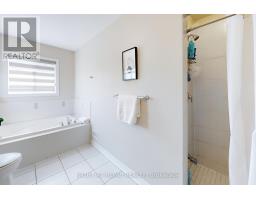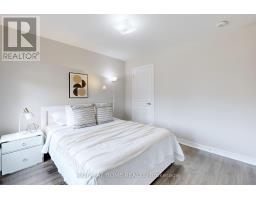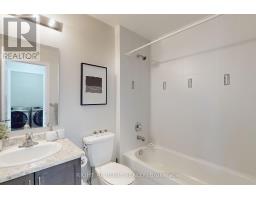79 Mccurdy Drive New Tecumseth (Tottenham), Ontario L0G 1W0
$949,000
Welcome to this stunning 4-bedroom home in Tottenham! Designed with exceptional craftsmanship, this residence promises a superior living experience. The main floor features spacious open concept layout, perfect for today's lifestyle. The beautiful kitchen with ample storage is a Chef's dream. The inviting living room is cozy, and the dining area is perfect for hosting gatherings. Upstairs, the generous primary suite boasts a spa-like ensuite and walk-in closet. Three additional bedrooms offer ample space for a growing family or guests. The unfinished basement is a blank canvas, ready to be transformed into a recreation area, office or gym. Outside, the backyard oasis, with a 190-foot deep lot, provides abundant space for outdoor activities and relaxation. Located in a sought-after neighborhood, this home is close to parks, schools, and all amenities. Don't miss the opportunity to make this exceptional Tottenham home yours! **** EXTRAS **** Fridge Stove dishwasher, microwave & hood vent, washer, dryer (id:50886)
Open House
This property has open houses!
2:00 pm
Ends at:4:00 pm
2:00 pm
Ends at:4:00 pm
Property Details
| MLS® Number | N9346497 |
| Property Type | Single Family |
| Community Name | Tottenham |
| Features | Carpet Free |
| ParkingSpaceTotal | 2 |
| Structure | Porch |
Building
| BathroomTotal | 3 |
| BedroomsAboveGround | 4 |
| BedroomsTotal | 4 |
| Amenities | Fireplace(s) |
| Appliances | Window Coverings |
| BasementDevelopment | Unfinished |
| BasementType | N/a (unfinished) |
| ConstructionStyleAttachment | Semi-detached |
| CoolingType | Central Air Conditioning |
| ExteriorFinish | Brick |
| FireplacePresent | Yes |
| FlooringType | Hardwood, Tile, Laminate |
| FoundationType | Concrete |
| HalfBathTotal | 1 |
| HeatingFuel | Natural Gas |
| HeatingType | Forced Air |
| StoriesTotal | 2 |
| Type | House |
| UtilityWater | Municipal Water |
Parking
| Attached Garage |
Land
| Acreage | No |
| Sewer | Sanitary Sewer |
| SizeDepth | 190 Ft ,5 In |
| SizeFrontage | 32 Ft ,6 In |
| SizeIrregular | 32.57 X 190.47 Ft |
| SizeTotalText | 32.57 X 190.47 Ft |
Rooms
| Level | Type | Length | Width | Dimensions |
|---|---|---|---|---|
| Second Level | Primary Bedroom | Measurements not available | ||
| Second Level | Bedroom 2 | Measurements not available | ||
| Second Level | Bedroom 3 | -2.0 | ||
| Second Level | Bedroom 4 | 1 m | Measurements not available x 1 m | |
| Main Level | Family Room | Measurements not available | ||
| Main Level | Kitchen | Measurements not available | ||
| Main Level | Dining Room | Measurements not available | ||
| Main Level | Living Room | Measurements not available |
https://www.realtor.ca/real-estate/27406787/79-mccurdy-drive-new-tecumseth-tottenham-tottenham
Interested?
Contact us for more information
Ana Claudia Sampaio
Salesperson
1396 Don Mills Rd Unit B-121
Toronto, Ontario M3B 0A7
Carrie Alexander
Salesperson
1396 Don Mills Rd Unit B-121
Toronto, Ontario M3B 0A7


















