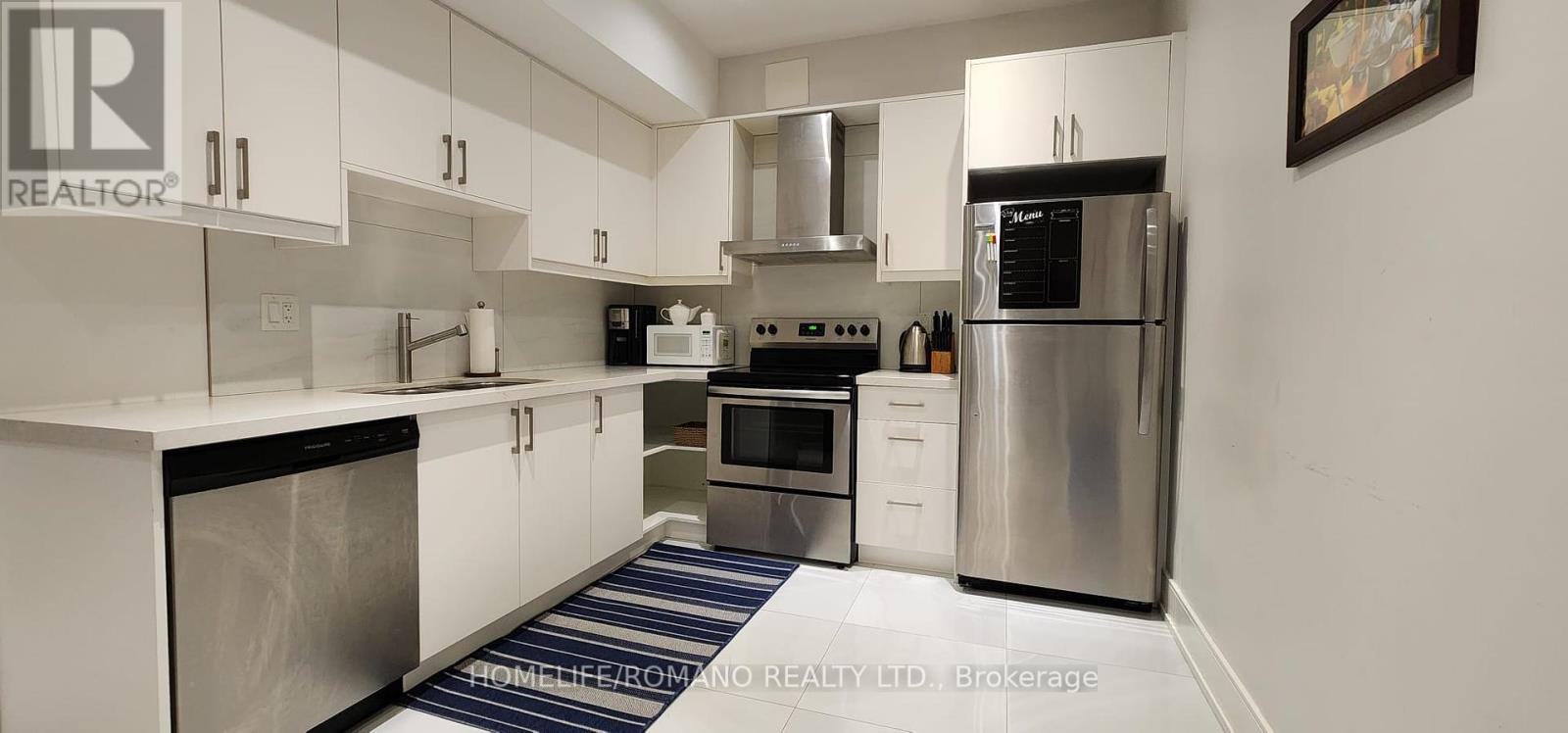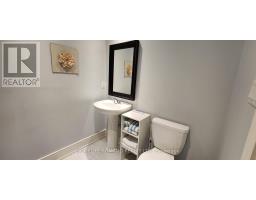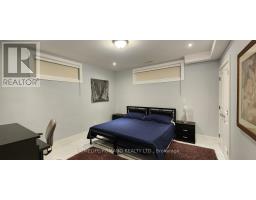Bsmt - 47 Spalding Road Toronto (Downsview-Roding-Cfb), Ontario M3K 1J8
$4,400 Monthly
Welcome To The Downsview Community! This Apartment Is Located In A Safe Neighbourhood Located Close To Schools, Transit, Shopping And Major Highways. Perfect Central Location. This Basement Apartment Offers A Large & Bright Open Space With 10ft Ceilings, 3 Bedrooms And Closets In Each Room. 2 Full Bathrooms With Shower And Private En-Suite Laundry. Modern Kitchen With Stainless Steel Appliances. Fully Furnished Ready For You To Move In. Landlord Is Open To Students And Professionals. Short Term Minimum 6+ Months Also Will Be Considered At A Premium. 1 Parking Spot Included. **** EXTRAS **** Private Entrance, En-Suite Laundry, All Inclusive, 1 Parking Spot On Designated Area Of Driveway. (id:50886)
Property Details
| MLS® Number | W9346305 |
| Property Type | Single Family |
| Community Name | Downsview-Roding-CFB |
| AmenitiesNearBy | Hospital, Park, Place Of Worship, Public Transit, Schools |
| CommunityFeatures | Community Centre |
| Features | Carpet Free, Sump Pump |
| ParkingSpaceTotal | 1 |
Building
| BathroomTotal | 2 |
| BedroomsAboveGround | 3 |
| BedroomsTotal | 3 |
| Appliances | Water Heater, Dishwasher, Dryer, Hood Fan, Microwave, Oven, Refrigerator, Stove, Washer |
| BasementDevelopment | Finished |
| BasementFeatures | Apartment In Basement, Walk Out |
| BasementType | N/a (finished) |
| ConstructionStatus | Insulation Upgraded |
| ConstructionStyleAttachment | Detached |
| CoolingType | Central Air Conditioning, Air Exchanger |
| ExteriorFinish | Brick |
| FlooringType | Porcelain Tile |
| FoundationType | Block |
| HeatingFuel | Natural Gas |
| HeatingType | Forced Air |
| StoriesTotal | 2 |
| Type | House |
| UtilityWater | Municipal Water |
Land
| Acreage | No |
| LandAmenities | Hospital, Park, Place Of Worship, Public Transit, Schools |
| Sewer | Sanitary Sewer |
| SizeDepth | 132 Ft |
| SizeFrontage | 55 Ft |
| SizeIrregular | 55 X 132 Ft |
| SizeTotalText | 55 X 132 Ft |
Rooms
| Level | Type | Length | Width | Dimensions |
|---|---|---|---|---|
| Basement | Kitchen | 4.1 m | 4.1 m | 4.1 m x 4.1 m |
| Basement | Living Room | 8 m | 6 m | 8 m x 6 m |
| Basement | Dining Room | 8 m | 6 m | 8 m x 6 m |
| Basement | Primary Bedroom | 4.21 m | 5.1 m | 4.21 m x 5.1 m |
| Basement | Bedroom 2 | 4.21 m | 5.1 m | 4.21 m x 5.1 m |
| Basement | Bedroom 3 | 3.88 m | 2.92 m | 3.88 m x 2.92 m |
| Basement | Laundry Room | Measurements not available |
Utilities
| Sewer | Installed |
Interested?
Contact us for more information
Nikki Lobello
Salesperson
3500 Dufferin St., Ste. 101
Toronto, Ontario M3K 1N2
Max Ortoli
Salesperson
3500 Dufferin St., Ste. 101
Toronto, Ontario M3K 1N2































