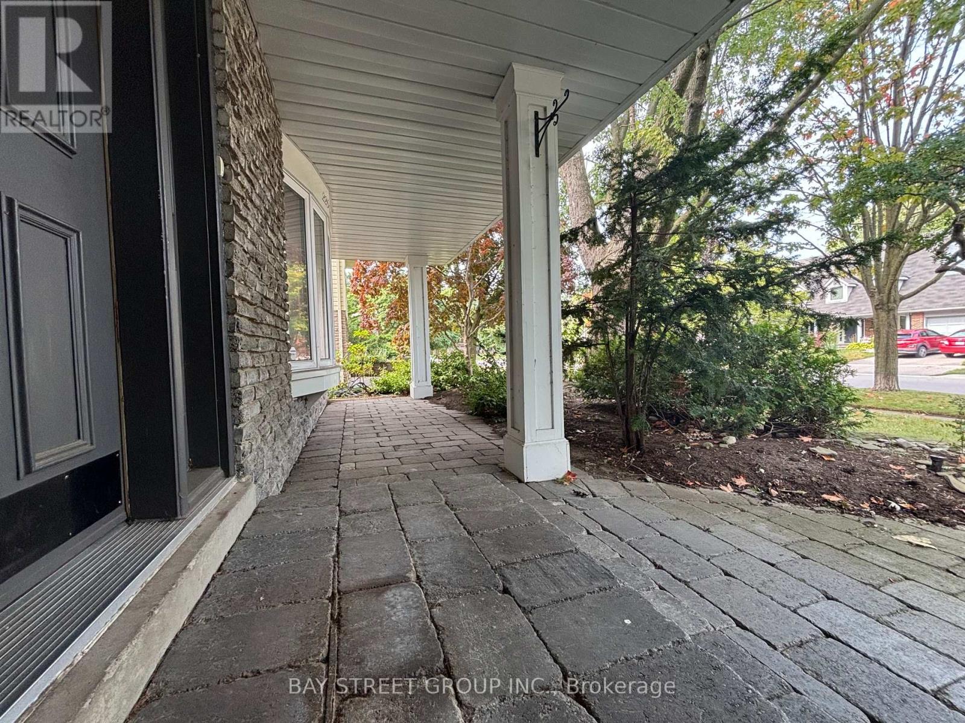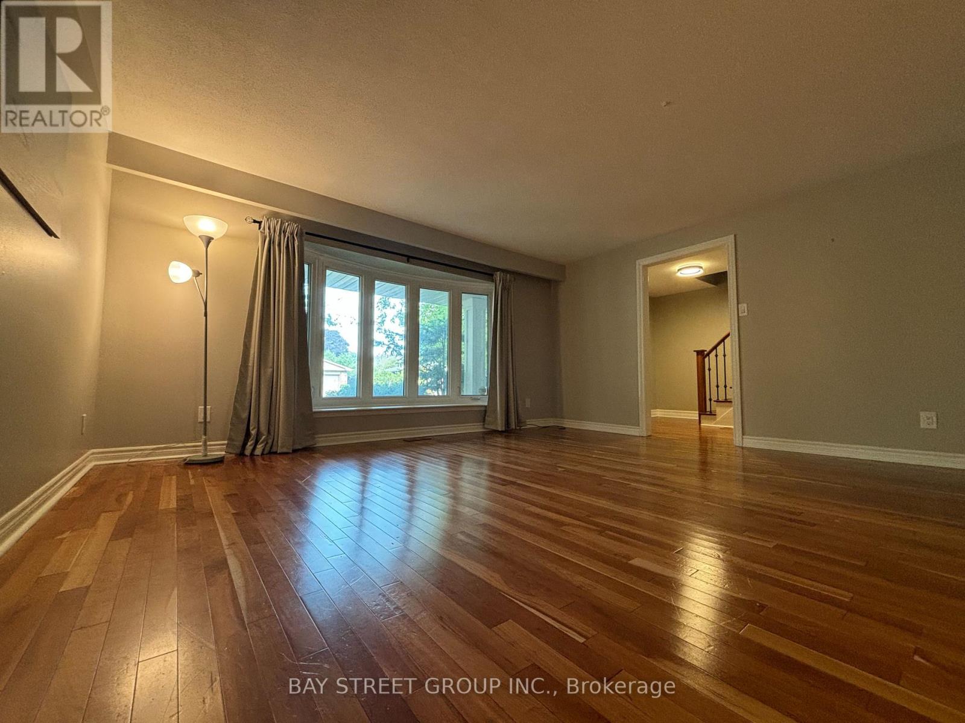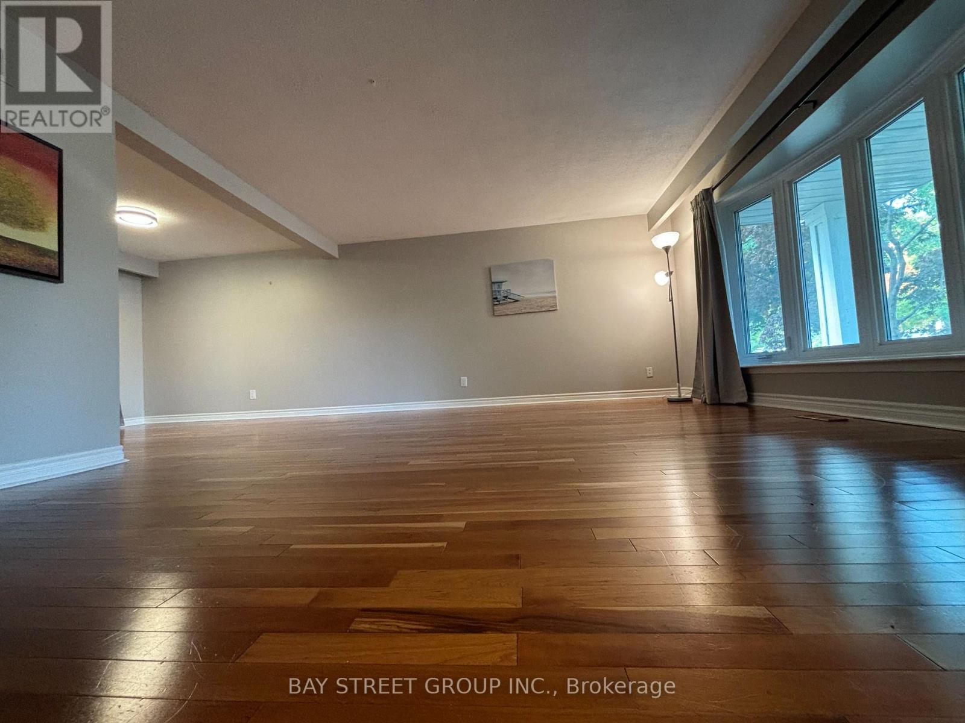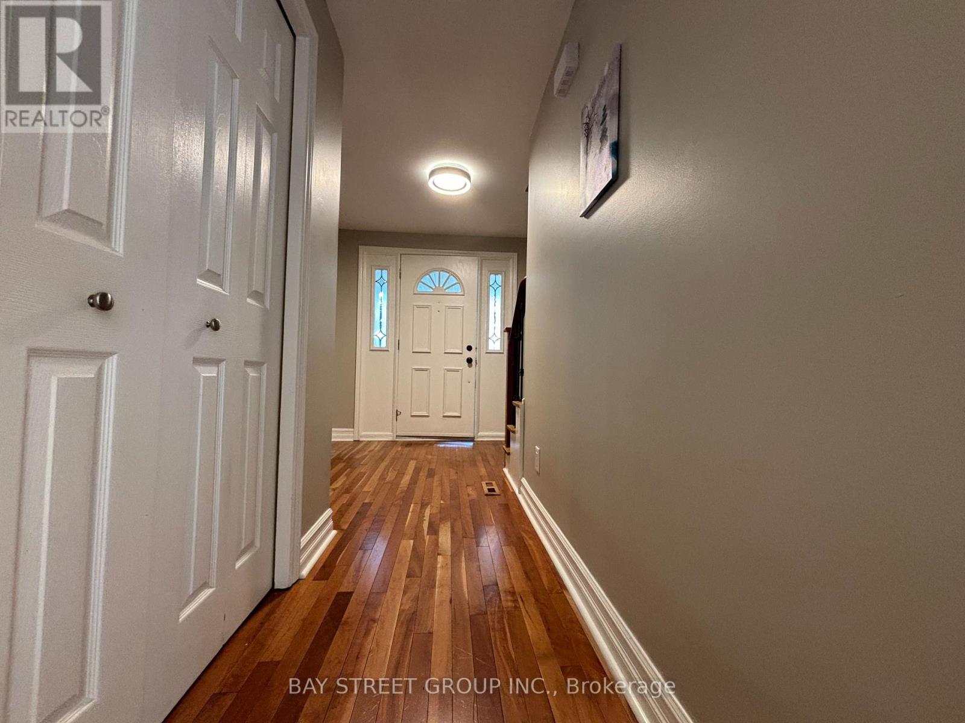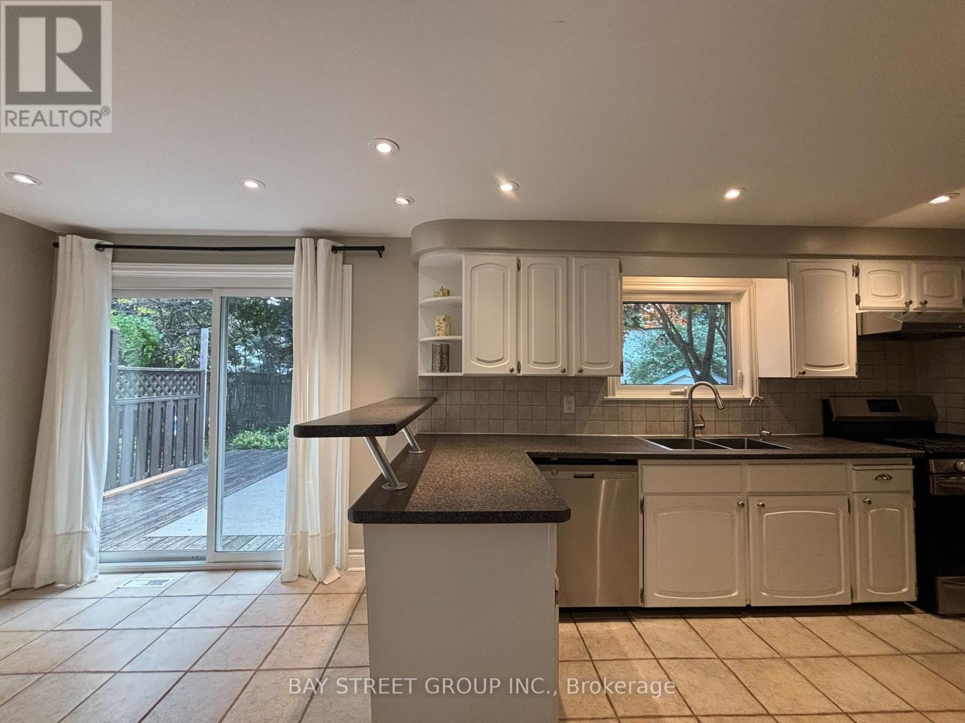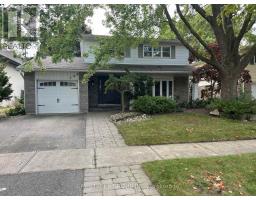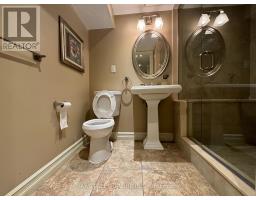226 Chebucto Drive Oakville (Eastlake), Ontario L6J 5P9
$4,150 Monthly
This Beautifully Maintained 2 Storey 4 Bedroom Home In Sought After Southeast Oakville Located On A Quiet Street With Mature Trees. Features Include Hardwood Floor On Main, Main Floor Walk-Out To Wonderful Patio & Yard. Fresh Paint. Perfect For Entertaining! Just A Short Walk To The Lake, Parks & Recreational Areas. Minutes To Shopping, Walking/Bike Trails, Transit, Highways, Go Train & Downtown. Excellent School Area: Oakville Trafalgar Hs, Ej.James Maple Grove Ps. **** EXTRAS **** Existing Appliances, Elf's, Window Coverings. Wonderful Family Community, Great Neighbours. (id:50886)
Property Details
| MLS® Number | W9346229 |
| Property Type | Single Family |
| Community Name | Eastlake |
| AmenitiesNearBy | Park, Public Transit, Schools |
| ParkingSpaceTotal | 3 |
Building
| BathroomTotal | 3 |
| BedroomsAboveGround | 4 |
| BedroomsTotal | 4 |
| BasementDevelopment | Finished |
| BasementType | N/a (finished) |
| ConstructionStyleAttachment | Detached |
| CoolingType | Central Air Conditioning |
| ExteriorFinish | Aluminum Siding, Brick |
| FireplacePresent | Yes |
| FlooringType | Hardwood, Ceramic, Carpeted |
| HalfBathTotal | 1 |
| HeatingFuel | Natural Gas |
| HeatingType | Forced Air |
| StoriesTotal | 2 |
| Type | House |
| UtilityWater | Municipal Water |
Parking
| Attached Garage |
Land
| Acreage | No |
| FenceType | Fenced Yard |
| LandAmenities | Park, Public Transit, Schools |
| Sewer | Sanitary Sewer |
| SizeDepth | 100 Ft |
| SizeFrontage | 54 Ft ,11 In |
| SizeIrregular | 54.99 X 100 Ft |
| SizeTotalText | 54.99 X 100 Ft|under 1/2 Acre |
Rooms
| Level | Type | Length | Width | Dimensions |
|---|---|---|---|---|
| Second Level | Primary Bedroom | 3.48 m | 4.11 m | 3.48 m x 4.11 m |
| Second Level | Bedroom 2 | 3.05 m | 3.2 m | 3.05 m x 3.2 m |
| Second Level | Bedroom 3 | 2.57 m | 3.48 m | 2.57 m x 3.48 m |
| Second Level | Bedroom 4 | 2.39 m | 2.92 m | 2.39 m x 2.92 m |
| Lower Level | Recreational, Games Room | 3.81 m | 6.68 m | 3.81 m x 6.68 m |
| Main Level | Living Room | 4.35 m | 4.8 m | 4.35 m x 4.8 m |
| Main Level | Dining Room | 2.9 m | 3 m | 2.9 m x 3 m |
| Main Level | Kitchen | 2.79 m | 3.73 m | 2.79 m x 3.73 m |
| Main Level | Eating Area | 2.54 m | 2.79 m | 2.54 m x 2.79 m |
https://www.realtor.ca/real-estate/27406281/226-chebucto-drive-oakville-eastlake-eastlake
Interested?
Contact us for more information
Dan Cao
Salesperson
8300 Woodbine Ave Ste 500
Markham, Ontario L3R 9Y7
Beck Cao
Salesperson
8300 Woodbine Ave Ste 500
Markham, Ontario L3R 9Y7


