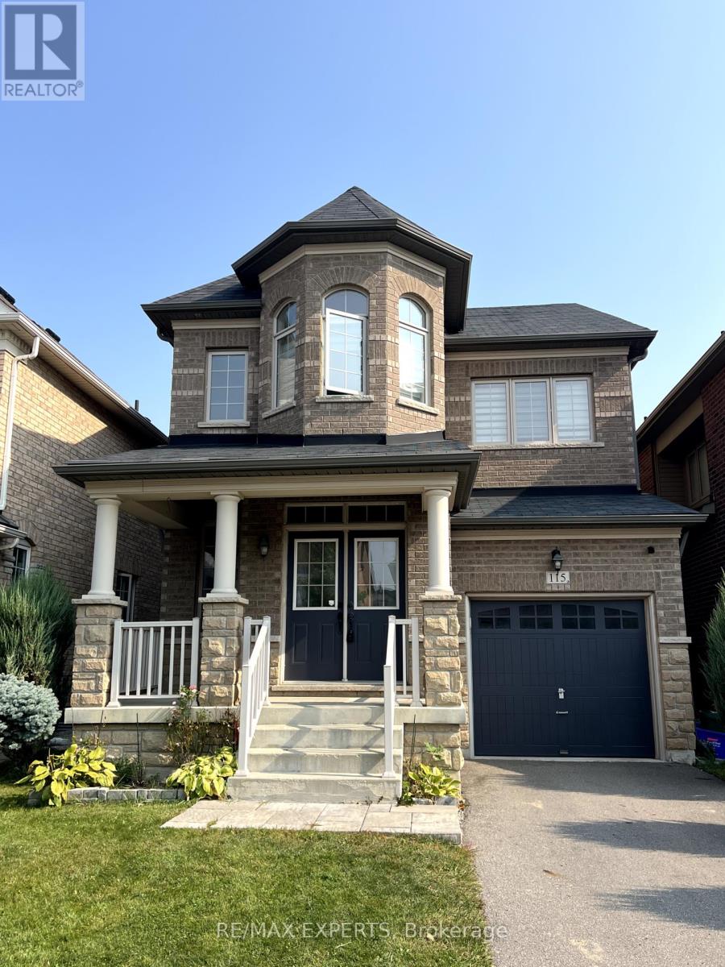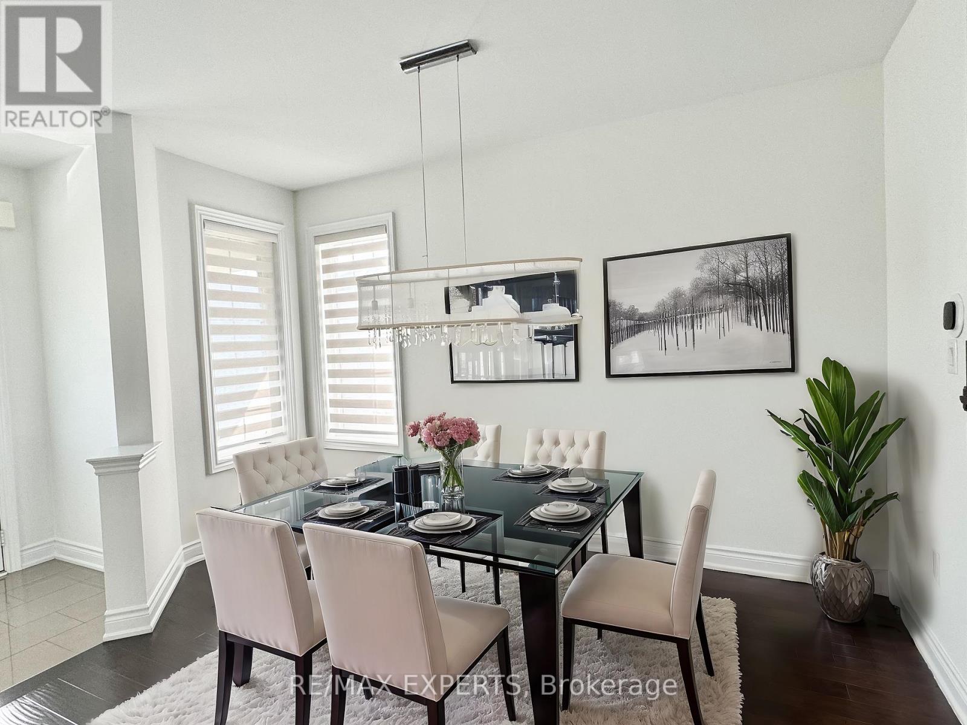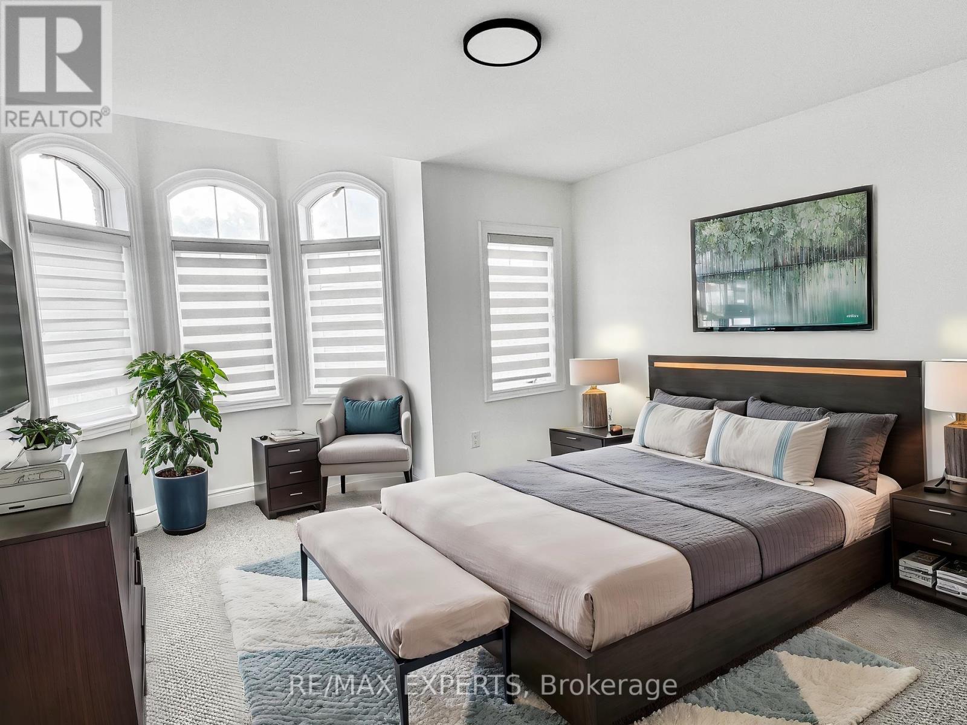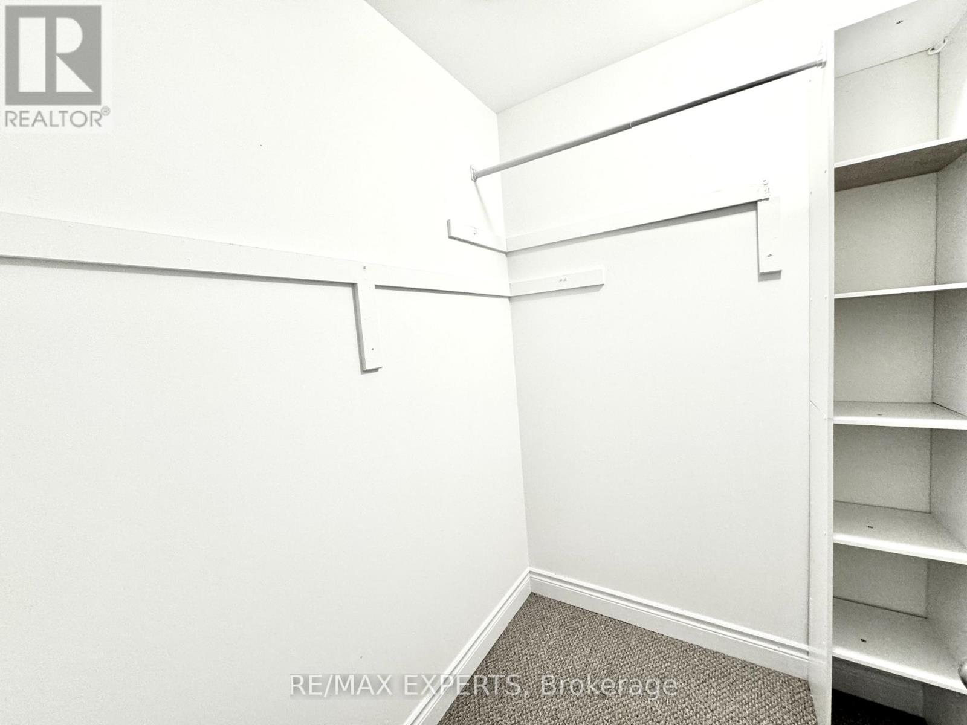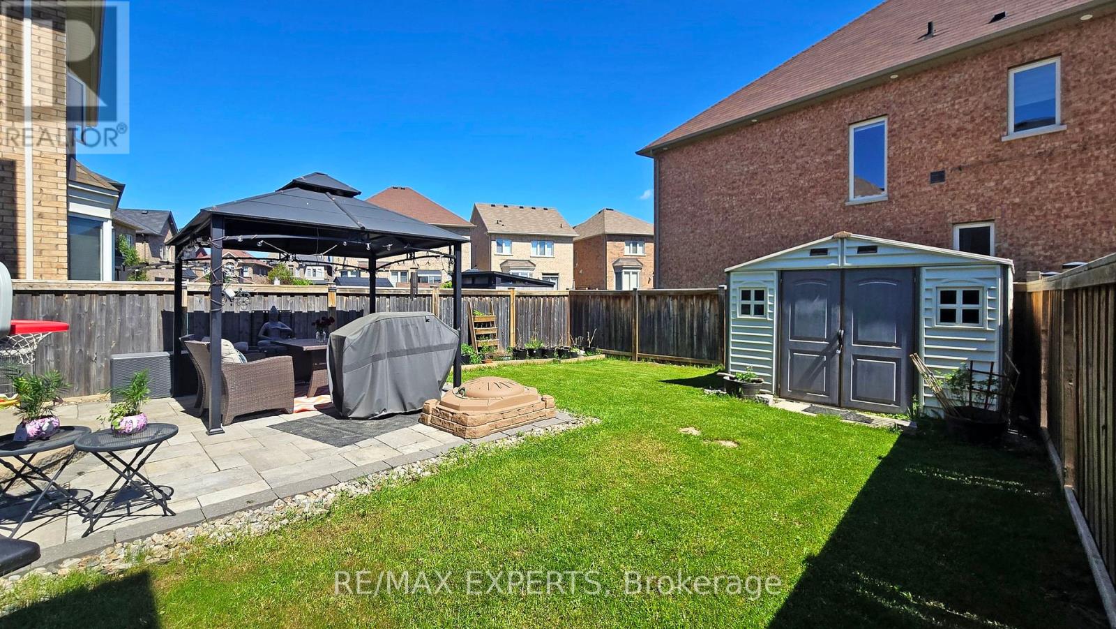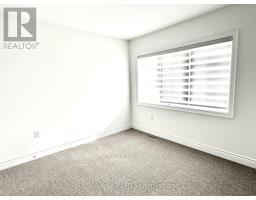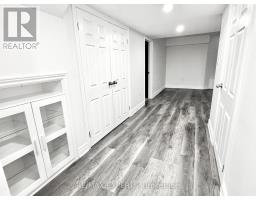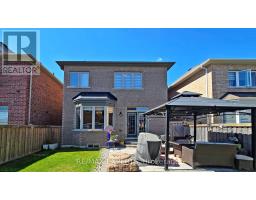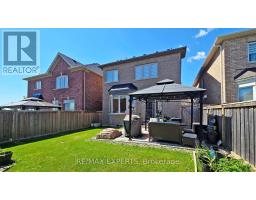115 Killington Avenue Vaughan (Kleinburg), Ontario L4H 3Z6
$1,349,000
Stunning Detached House In Kleinburg With Access To Newly Opened 427 And Walking Distance To School. Absolutely Gorgeous Family Home Is Complete With 3 Bedrooms & 3 Bathrooms Of Perfectly Laid-Out Living Space. The Main Floor's Hardwood, Smooth 9' Ceilings & Potlights. The Beautiful Kitchen Shines With S/S Appliances, Breakfast Bar & More. Professionally Finished Basement With Modern Fireplace, 3Piece Bathroom, Lots Of Storage Room And Much More. The House Is Freshly Painted. (id:50886)
Open House
This property has open houses!
2:00 pm
Ends at:4:00 pm
2:00 pm
Ends at:4:00 pm
Property Details
| MLS® Number | N9346216 |
| Property Type | Single Family |
| Community Name | Kleinburg |
| AmenitiesNearBy | Park, Public Transit, Schools |
| CommunityFeatures | School Bus |
| Features | Conservation/green Belt |
| ParkingSpaceTotal | 2 |
Building
| BathroomTotal | 4 |
| BedroomsAboveGround | 3 |
| BedroomsBelowGround | 1 |
| BedroomsTotal | 4 |
| Appliances | Dishwasher, Dryer, Hood Fan, Microwave, Refrigerator, Stove, Washer, Window Coverings |
| BasementDevelopment | Finished |
| BasementType | N/a (finished) |
| ConstructionStyleAttachment | Detached |
| CoolingType | Central Air Conditioning |
| ExteriorFinish | Brick |
| FireplacePresent | Yes |
| FlooringType | Porcelain Tile, Hardwood |
| FoundationType | Concrete |
| HeatingFuel | Natural Gas |
| HeatingType | Forced Air |
| StoriesTotal | 2 |
| Type | House |
| UtilityWater | Municipal Water |
Parking
| Garage |
Land
| Acreage | No |
| FenceType | Fenced Yard |
| LandAmenities | Park, Public Transit, Schools |
| Sewer | Sanitary Sewer |
| SizeDepth | 101 Ft ,8 In |
| SizeFrontage | 30 Ft ,2 In |
| SizeIrregular | 30.18 X 101.71 Ft |
| SizeTotalText | 30.18 X 101.71 Ft |
| ZoningDescription | 101.71 |
Rooms
| Level | Type | Length | Width | Dimensions |
|---|---|---|---|---|
| Second Level | Primary Bedroom | 5.1 m | 3.5 m | 5.1 m x 3.5 m |
| Second Level | Bedroom 2 | 3 m | 3.1 m | 3 m x 3.1 m |
| Second Level | Bedroom 3 | 3.66 m | 3.2 m | 3.66 m x 3.2 m |
| Lower Level | Living Room | Measurements not available | ||
| Lower Level | Bedroom | Measurements not available | ||
| Main Level | Foyer | Measurements not available | ||
| Main Level | Dining Room | 3.66 m | 3.96 m | 3.66 m x 3.96 m |
| Main Level | Family Room | 3.65 m | 5.36 m | 3.65 m x 5.36 m |
| Main Level | Kitchen | 3.05 m | 3.35 m | 3.05 m x 3.35 m |
| Main Level | Eating Area | 3.66 m | 2.75 m | 3.66 m x 2.75 m |
https://www.realtor.ca/real-estate/27406241/115-killington-avenue-vaughan-kleinburg-kleinburg
Interested?
Contact us for more information
Tetyana Pisani
Salesperson
277 Cityview Blvd Unit: 16
Vaughan, Ontario L4H 5A4
Anastasiya Bogdantseva
Salesperson
277 Cityview Blvd Unit: 16
Vaughan, Ontario L4H 5A4


