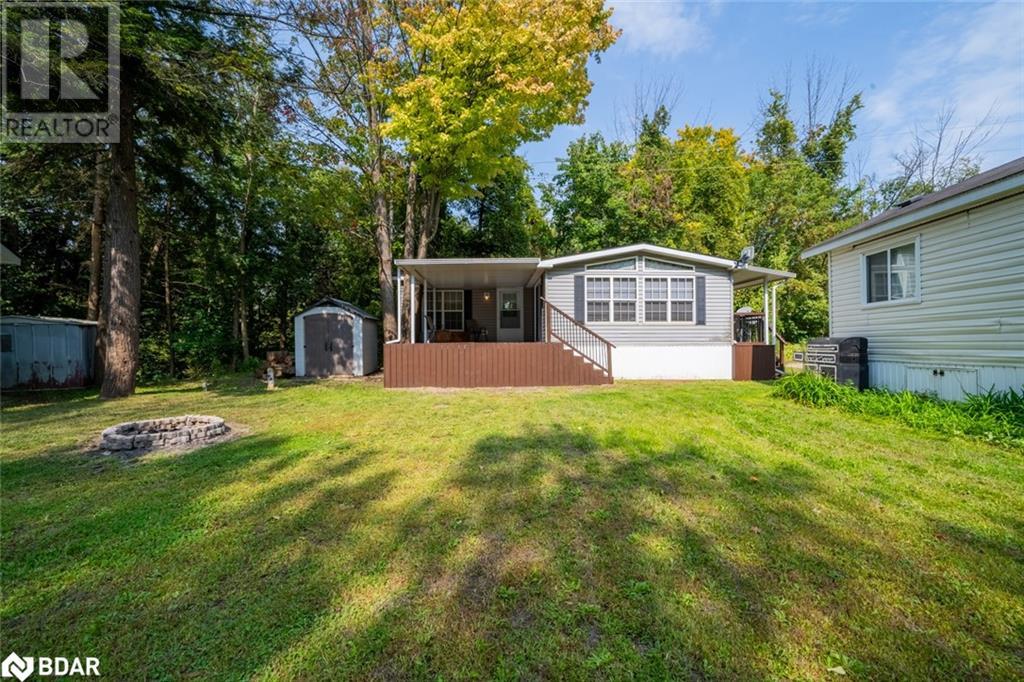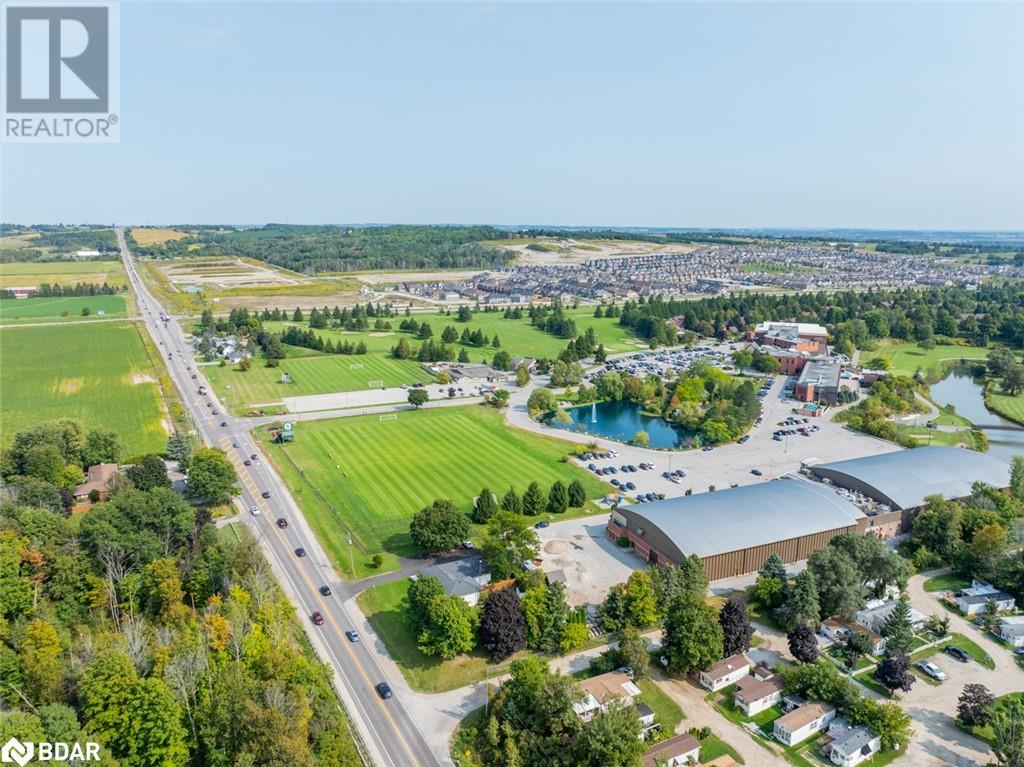6047 89 Highway Unit# 51 Alliston, Ontario L9R 2G2
$240,000
Welcome to your new home in Rolling Acres Campground, a serene retreat nestled between quaint Cookstown and growing Alliston, Ontario. This inviting modular home offers both comfort and accessibility, making it the perfect choice for those seeking a peaceful lifestyle with modern conveniences. Step inside to discover a spacious, full-size eat-in kitchen designed for ease of use and enjoyment. The entire mobile home has been thoughtfully designed with accessibility in mind, ensuring that every space is user-friendly and accommodating. The large bedroom easily fits a king-size bed, providing a restful and generous personal retreat. All existing furnishings can be included in the sale, so you can move in and start enjoying your new home right away. The property is equipped with 30 amp service, providing reliable electrical power for all your needs. Outside, a large covered back porch offers a perfect spot for relaxing or entertaining, while the expansive lot, located beside a tranquil ravine, provides a peaceful and private setting. This mobile home combines accessibility, comfort, and a beautiful natural location, making it an exceptional opportunity in Rolling Acres Campground. (id:50886)
Property Details
| MLS® Number | 40646472 |
| Property Type | Single Family |
| AmenitiesNearBy | Golf Nearby, Park |
| CommunityFeatures | Community Centre |
| ParkingSpaceTotal | 1 |
| StorageType | Holding Tank |
| ViewType | River View |
Building
| BathroomTotal | 1 |
| BedroomsAboveGround | 1 |
| BedroomsTotal | 1 |
| Appliances | Refrigerator, Stove, Microwave Built-in, Window Coverings |
| ArchitecturalStyle | Bungalow |
| BasementType | None |
| ConstructionStyleAttachment | Detached |
| CoolingType | Central Air Conditioning |
| ExteriorFinish | Vinyl Siding |
| HeatingFuel | Propane |
| HeatingType | Forced Air |
| StoriesTotal | 1 |
| SizeInterior | 648 Sqft |
| Type | Modular |
| UtilityWater | Shared Well |
Land
| Acreage | No |
| LandAmenities | Golf Nearby, Park |
| Sewer | Holding Tank |
| SizeTotalText | Under 1/2 Acre |
| SurfaceWater | River/stream |
| ZoningDescription | A1 |
Rooms
| Level | Type | Length | Width | Dimensions |
|---|---|---|---|---|
| Main Level | 3pc Bathroom | Measurements not available | ||
| Main Level | Living Room | 17'2'' x 11'3'' | ||
| Main Level | Dining Room | 8'0'' x 13'2'' | ||
| Main Level | Kitchen | 11'1'' x 13'2'' | ||
| Main Level | Bedroom | 10'8'' x 13'2'' |
https://www.realtor.ca/real-estate/27407938/6047-89-highway-unit-51-alliston
Interested?
Contact us for more information
Stephania Da Prato
Salesperson
241 Minet's Point Road
Barrie, Ontario L4N 4C4
Terra Brown
Salesperson
241 Minet's Point Road, 100153
Barrie, Ontario L4N 4C4











































