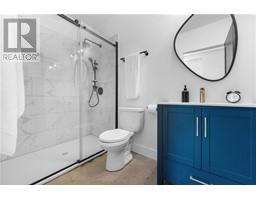355 Josie Lane Deep River, Ontario K0J 1P0
$899,900
Experience luxury in this 2023 custom Scandinavian-designed home! Set on 7 acres of mature forest, enjoy unparalleled privacy. As you enter, the foyer welcomes you with 30ft ceilings & abundant natural light. The living room offers a perfect blend of relaxation & entertainment, featuring panoramic windows showcasing the surrounding views. The open-concept kitchen boasts elegant design touches, quartz countertops & an oversized center island. The primary suite is a sanctuary with a spa-like 4pc ensuite & walk-in closet. An office with floor-to-ceiling corner windows & a convenient powder room complete the main. Upstairs, a 2nd bedroom includes its own ensuite for ultimate comfort. The lower level will impress with 10ft ceilings, a 3rd bedroom, 3pc bath, a family room with & fireplace, laundry room, & ample storage. Located near Hwy 17 for easy commuting, yet surrounded by nature. 25 minutes to Petawawa & 40 minutes to Pembroke. This home combines grandeur with convenience & serenity. (id:50886)
Property Details
| MLS® Number | 1411294 |
| Property Type | Single Family |
| Neigbourhood | Josie Lane & Lamure Rd |
| Features | Acreage, Private Setting, Treed, Wooded Area |
| ParkingSpaceTotal | 10 |
| RoadType | No Thru Road |
| Structure | Deck |
Building
| BathroomTotal | 4 |
| BedroomsAboveGround | 2 |
| BedroomsBelowGround | 1 |
| BedroomsTotal | 3 |
| Appliances | Refrigerator, Dishwasher, Dryer, Microwave, Stove, Washer |
| BasementDevelopment | Finished |
| BasementType | Full (finished) |
| ConstructedDate | 2023 |
| ConstructionStyleAttachment | Detached |
| CoolingType | Heat Pump |
| ExteriorFinish | Siding |
| FireplacePresent | Yes |
| FireplaceTotal | 2 |
| FlooringType | Hardwood |
| HalfBathTotal | 1 |
| HeatingFuel | Propane |
| HeatingType | Forced Air, Heat Pump |
| Type | House |
| UtilityWater | Drilled Well |
Parking
| Oversize | |
| Gravel |
Land
| Acreage | Yes |
| Sewer | Septic System |
| SizeDepth | 926 Ft ,7 In |
| SizeFrontage | 327 Ft ,5 In |
| SizeIrregular | 7 |
| SizeTotal | 7 Ac |
| SizeTotalText | 7 Ac |
| ZoningDescription | Residential |
Rooms
| Level | Type | Length | Width | Dimensions |
|---|---|---|---|---|
| Second Level | Bedroom | 11'3" x 16'7" | ||
| Second Level | 3pc Ensuite Bath | 8'8" x 5'3" | ||
| Lower Level | Bedroom | 10'8" x 13'2" | ||
| Lower Level | 3pc Bathroom | 4'11" x 8'10" | ||
| Main Level | Foyer | 10'9" x 9'1" | ||
| Main Level | Office | 7'10" x 10'9" | ||
| Main Level | 2pc Bathroom | 5'3" x 5'1" | ||
| Main Level | Primary Bedroom | 17'0" x 11'0" | ||
| Main Level | 4pc Ensuite Bath | 11'0" x 6'8" | ||
| Main Level | Kitchen | 21'0" x 8'7" | ||
| Main Level | Dining Room | 13'0" x 10'0" | ||
| Main Level | Living Room | 10'8" x 15'0" |
https://www.realtor.ca/real-estate/27407868/355-josie-lane-deep-river-josie-lane-lamure-rd
Interested?
Contact us for more information
Ryan Pattinson
Salesperson
270 Lake Street
Pembroke, Ontario K8A 7Y9
Judy Pattinson
Salesperson
270 Lake Street
Pembroke, Ontario K8A 7Y9
Allie Neilson-Sewell
Salesperson
270 Lake Street
Pembroke, Ontario K8A 7Y9





























































