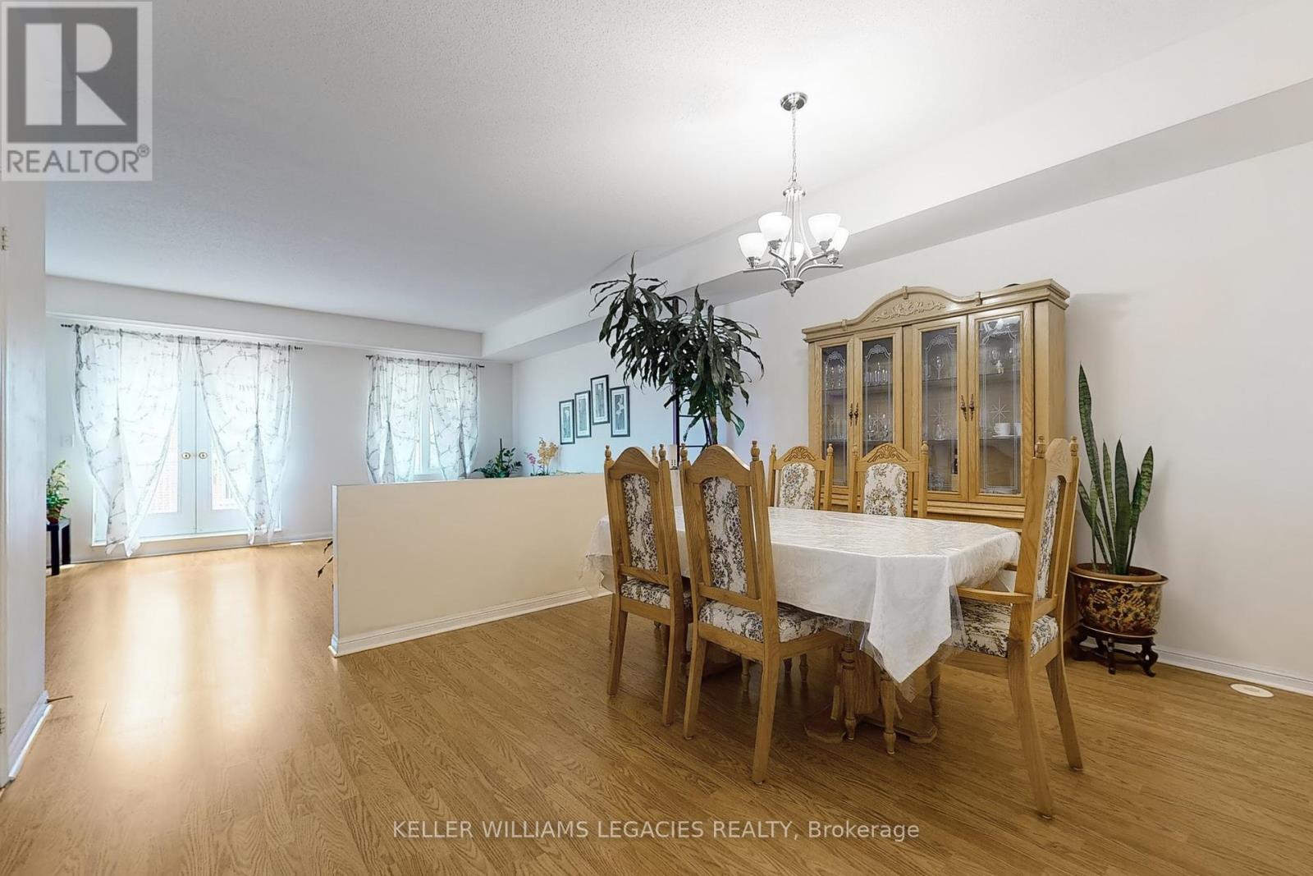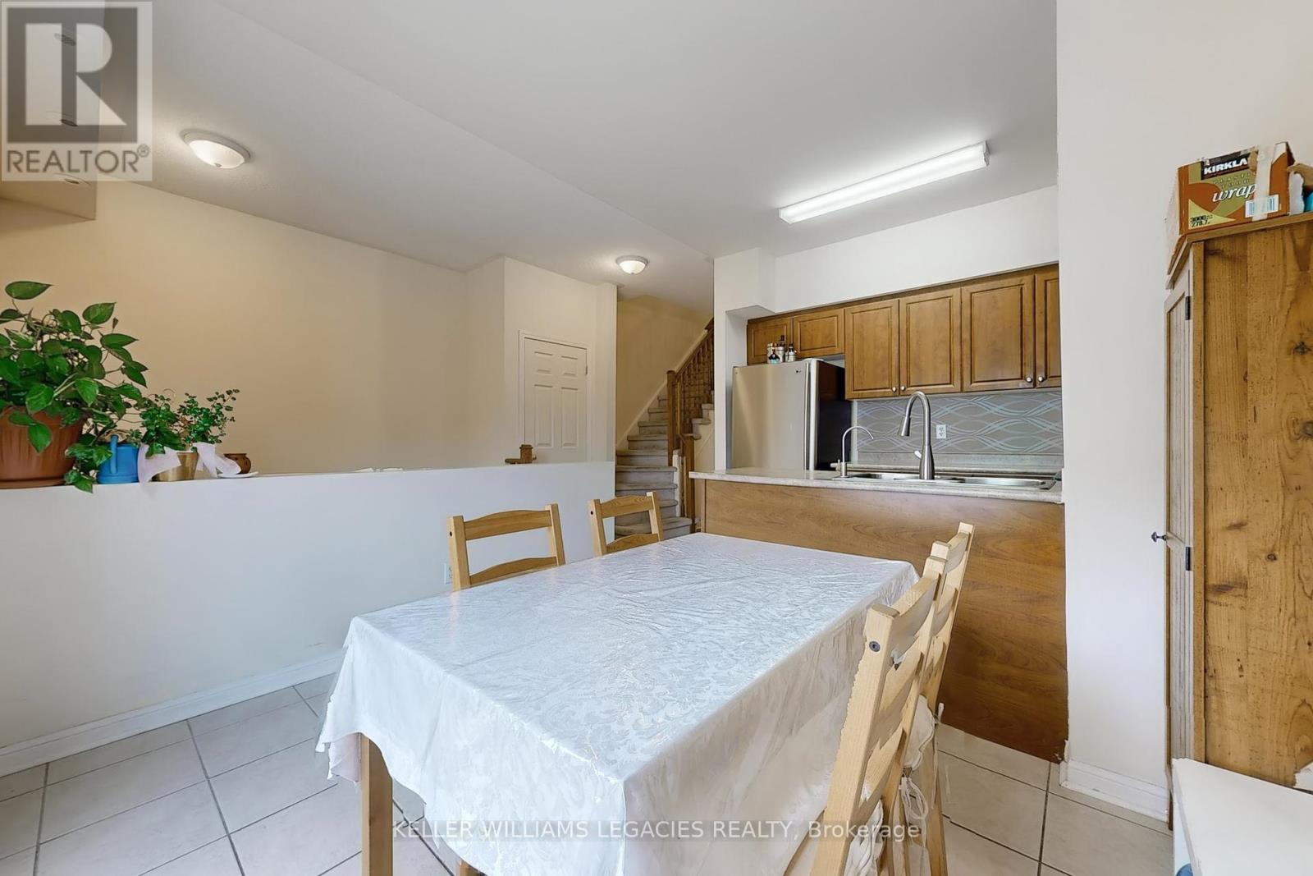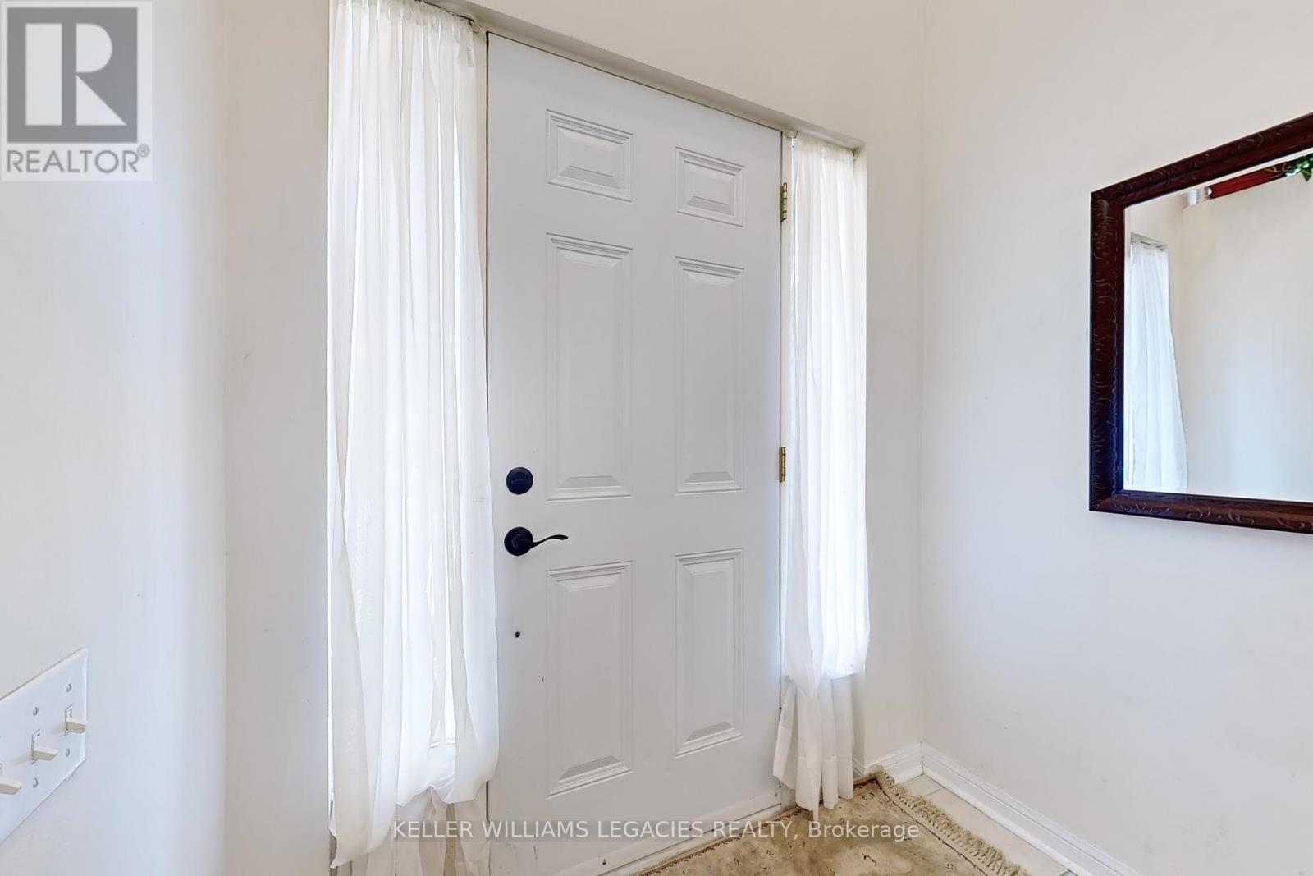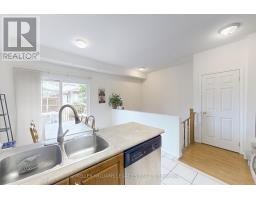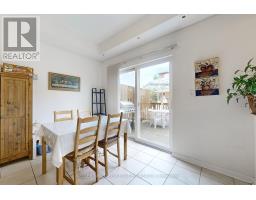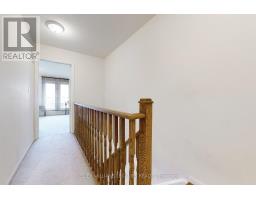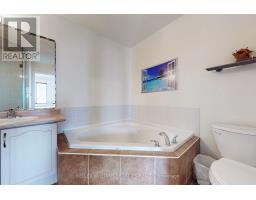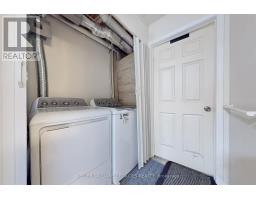13 - 3029 Finch Avenue W Toronto (Humbermede), Ontario M9M 0A2
$990,000Maintenance, Common Area Maintenance, Insurance, Parking
$310 Monthly
Maintenance, Common Area Maintenance, Insurance, Parking
$310 MonthlyWelcome to this Spacious Well-Maintained, Gorgeous 2-Storey Townhome Nestled in the Family-Oriented Neighbourhood of Humbermede. This Home Features Three Bedrooms & Four Washrooms with a Convenient Fourth Bedroom on the Lower Floor with a Separate Entrance & Ensuite Laundry. Large Primary Bedroom features an Ensuite 5 Piece Washroom, His&Her Closets & Juliette Balcony. The Main Floor Welcomes you with a Spacious Foyer, Open Concept Living Room/Dining Room featuring 9 Ceilings. Well Situated Within The Overall Complex, Location is Key, with Easy Access to Hwys, Shopping, Schools, Groceries, and Public Transit & Etobicoke North GO, Close to Parks and an Abundance of Facilities. This Home Offers A Lifestyle to be Enjoyed. (id:50886)
Property Details
| MLS® Number | W9346877 |
| Property Type | Single Family |
| Community Name | Humbermede |
| CommunityFeatures | Pet Restrictions |
| Features | Balcony |
| ParkingSpaceTotal | 2 |
Building
| BathroomTotal | 4 |
| BedroomsAboveGround | 3 |
| BedroomsBelowGround | 1 |
| BedroomsTotal | 4 |
| Appliances | Dishwasher, Dryer, Microwave, Refrigerator, Stove, Washer, Window Coverings |
| BasementDevelopment | Finished |
| BasementFeatures | Separate Entrance, Walk Out |
| BasementType | N/a (finished) |
| CoolingType | Central Air Conditioning |
| ExteriorFinish | Brick |
| FlooringType | Laminate, Carpeted |
| HalfBathTotal | 1 |
| HeatingFuel | Natural Gas |
| HeatingType | Forced Air |
| StoriesTotal | 2 |
| Type | Row / Townhouse |
Parking
| Garage |
Land
| Acreage | No |
| ZoningDescription | Residential |
Rooms
| Level | Type | Length | Width | Dimensions |
|---|---|---|---|---|
| Second Level | Primary Bedroom | 5.25 m | 4.31 m | 5.25 m x 4.31 m |
| Second Level | Bedroom 2 | 4.26 m | 2.73 m | 4.26 m x 2.73 m |
| Second Level | Bedroom 3 | 3.22 m | 2.4 m | 3.22 m x 2.4 m |
| Lower Level | Bedroom | 4.45 m | 2.26 m | 4.45 m x 2.26 m |
| Main Level | Living Room | 4.35 m | 5.25 m | 4.35 m x 5.25 m |
| Main Level | Dining Room | 4.21 m | 3.88 m | 4.21 m x 3.88 m |
| Main Level | Kitchen | 3.23 m | 4.78 m | 3.23 m x 4.78 m |
https://www.realtor.ca/real-estate/27407835/13-3029-finch-avenue-w-toronto-humbermede-humbermede
Interested?
Contact us for more information
Kathya Siewrattan
Salesperson
1600 Steeles Ave W#36
Concord, Ontario L4K 4M2






