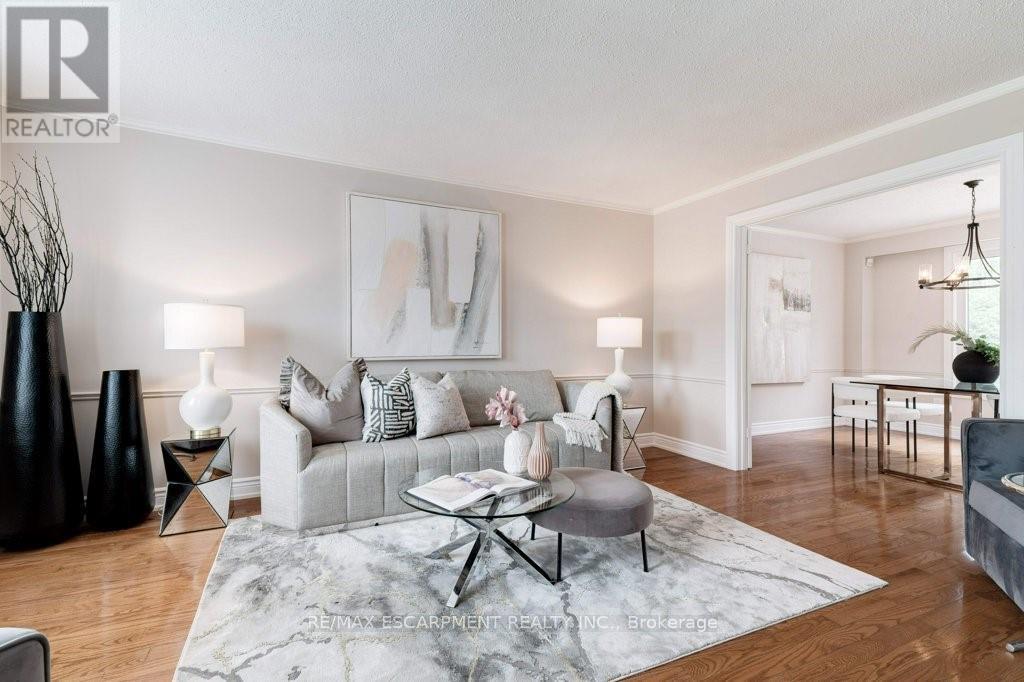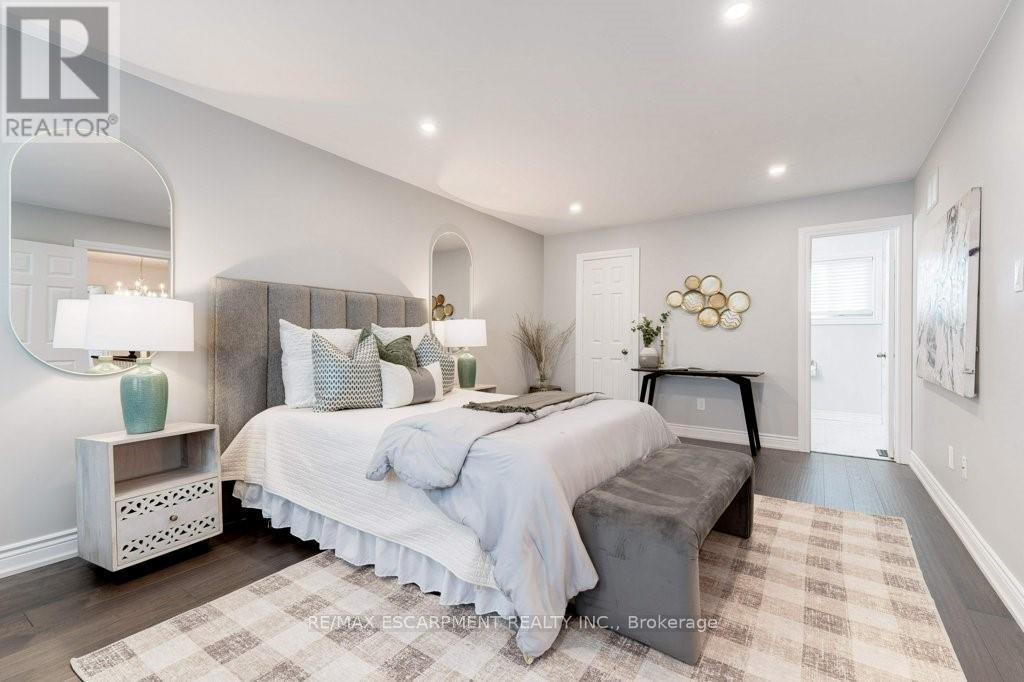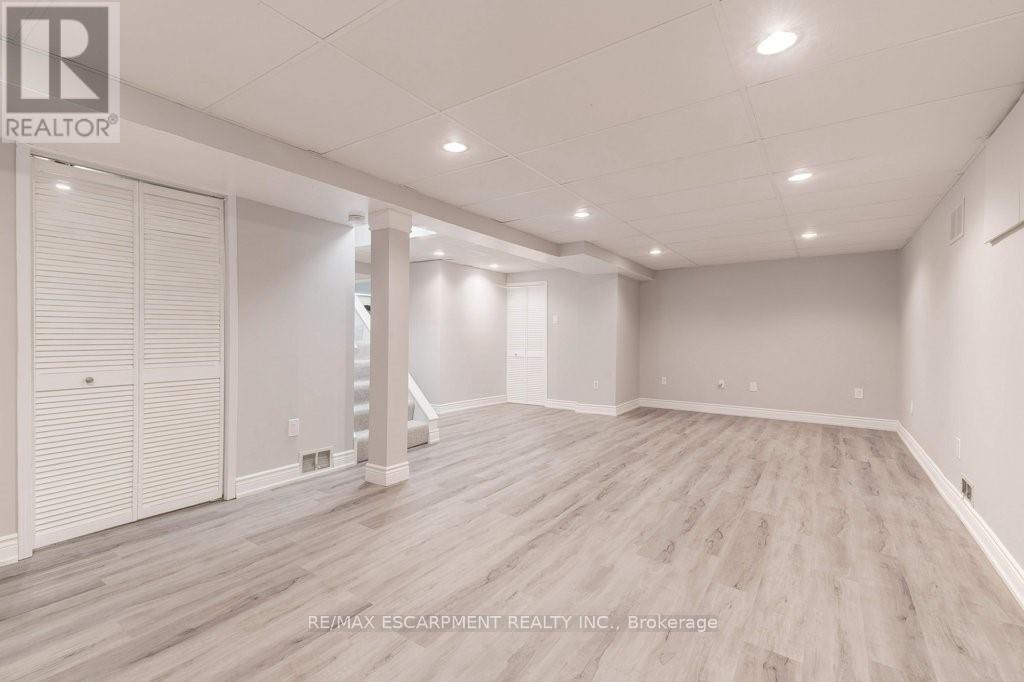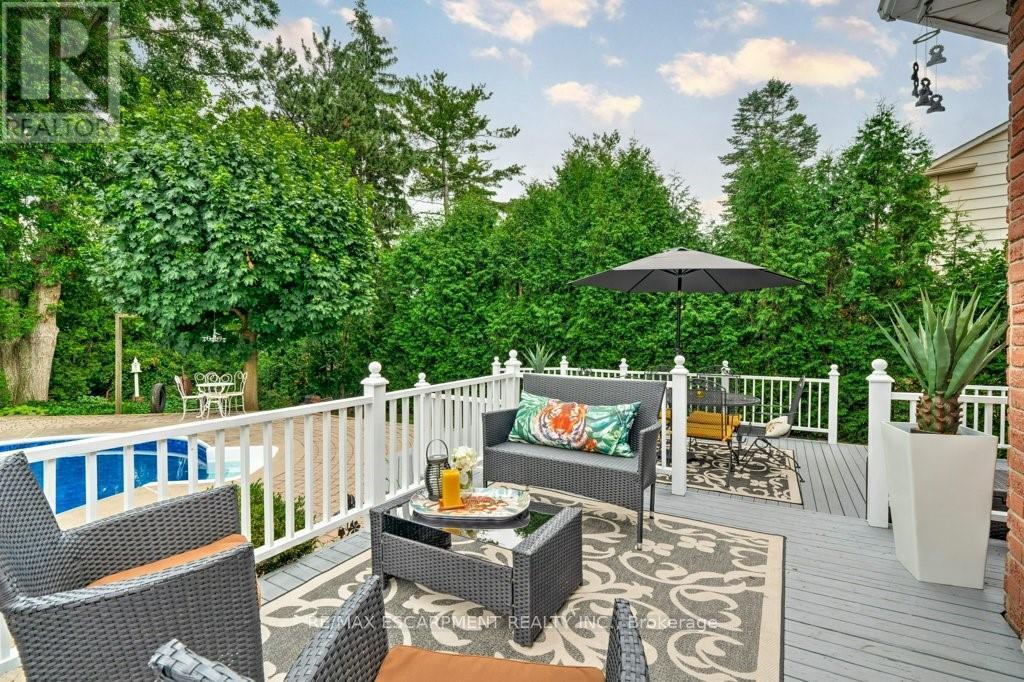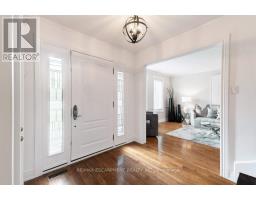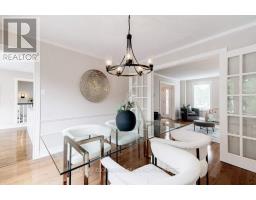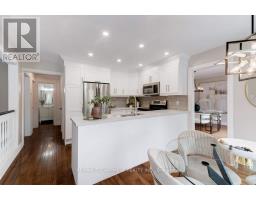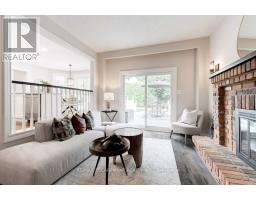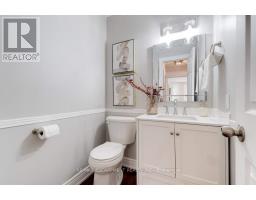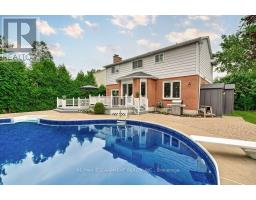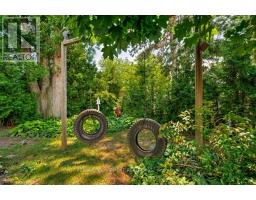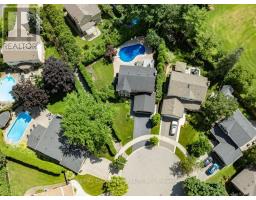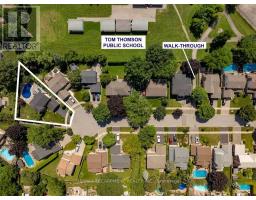2182 Maplewood Drive Burlington (Brant), Ontario L7R 2C5
$1,699,000
Welcome home to 2182 Maplewood Dr. nestled at the end of a quiet cul-de-sac in an incredible South Burlington location. Imagine the convenience of a 3 minute walk to school with the kids, a 6 min. walk to the GO, coffee shops, Walmart & a 10 min. walk to Downtown & the Lakefront. This one owner Gem has marvelous curb appeal w/new patterned concrete walkways, pie shaped lot, double garage & heated in-ground pool. From the moment you are greeted by the solid multi-point Entry Door, expansive Foyer w/gorgeous curved staircase & warm wood floors, you know this has been a well Loved & Updated Family home. Main floor F.R. w/wood burning Fpl. opens to a bright E.-I. Kitchen w/Quartz, s/s Appl's & easy b.y. access. Separate L.R. & D.R. for gatherings. Large main floor Laundry w/garage & side yard entry gives easy access to the 2pc Bath from the Pool. Upstairs 4 Bedrooms await, including a large Primary with w-i Closet & luxe 3pc Ensuite w/w-i shower. Recently completed LL ('23) w/3pc Bath. **** EXTRAS **** Fully fenced backyard ready for entertaining featuring large tiered deck with lounging & dining areas & kid's Play zone! Fabulous Updates: Kitchen, Baths, Lighting, Floors, HVAC, Pool Equip. & more! See the full list. Just move-in & enjoy!! (id:50886)
Open House
This property has open houses!
2:00 pm
Ends at:4:00 pm
Property Details
| MLS® Number | W9346808 |
| Property Type | Single Family |
| Community Name | Brant |
| AmenitiesNearBy | Beach |
| Features | Cul-de-sac, Conservation/green Belt |
| ParkingSpaceTotal | 4 |
| PoolType | Inground Pool |
| Structure | Shed |
Building
| BathroomTotal | 4 |
| BedroomsAboveGround | 4 |
| BedroomsTotal | 4 |
| Appliances | Microwave, Refrigerator, Stove |
| BasementDevelopment | Finished |
| BasementType | N/a (finished) |
| ConstructionStyleAttachment | Detached |
| CoolingType | Central Air Conditioning |
| ExteriorFinish | Brick Facing |
| FireplacePresent | Yes |
| FlooringType | Hardwood |
| FoundationType | Poured Concrete |
| HalfBathTotal | 1 |
| HeatingFuel | Natural Gas |
| HeatingType | Forced Air |
| StoriesTotal | 2 |
| Type | House |
| UtilityWater | Municipal Water |
Parking
| Attached Garage |
Land
| Acreage | No |
| FenceType | Fenced Yard |
| LandAmenities | Beach |
| Sewer | Sanitary Sewer |
| SizeDepth | 155 Ft ,2 In |
| SizeFrontage | 42 Ft ,3 In |
| SizeIrregular | 42.25 X 155.22 Ft ; Lot Widens To 128.91' |
| SizeTotalText | 42.25 X 155.22 Ft ; Lot Widens To 128.91'|under 1/2 Acre |
Rooms
| Level | Type | Length | Width | Dimensions |
|---|---|---|---|---|
| Second Level | Bedroom 4 | 3.53 m | 2.9 m | 3.53 m x 2.9 m |
| Second Level | Bathroom | Measurements not available | ||
| Second Level | Primary Bedroom | 3.58 m | 6.12 m | 3.58 m x 6.12 m |
| Second Level | Bedroom 2 | 3.02 m | 3.35 m | 3.02 m x 3.35 m |
| Second Level | Bedroom 3 | 3.56 m | 4.34 m | 3.56 m x 4.34 m |
| Main Level | Living Room | 3.45 m | 4.8 m | 3.45 m x 4.8 m |
| Main Level | Bathroom | Measurements not available | ||
| Main Level | Dining Room | 3.45 m | 3.3 m | 3.45 m x 3.3 m |
| Main Level | Kitchen | 3.89 m | 2.46 m | 3.89 m x 2.46 m |
| Main Level | Eating Area | 3.84 m | 2.51 m | 3.84 m x 2.51 m |
| Main Level | Family Room | 3.48 m | 4.52 m | 3.48 m x 4.52 m |
| Main Level | Laundry Room | 3.4 m | 2.59 m | 3.4 m x 2.59 m |
https://www.realtor.ca/real-estate/27407811/2182-maplewood-drive-burlington-brant-brant
Interested?
Contact us for more information
Conrad Guy Zurini
Broker of Record
2180 Itabashi Way #4b
Burlington, Ontario L7M 5A5






