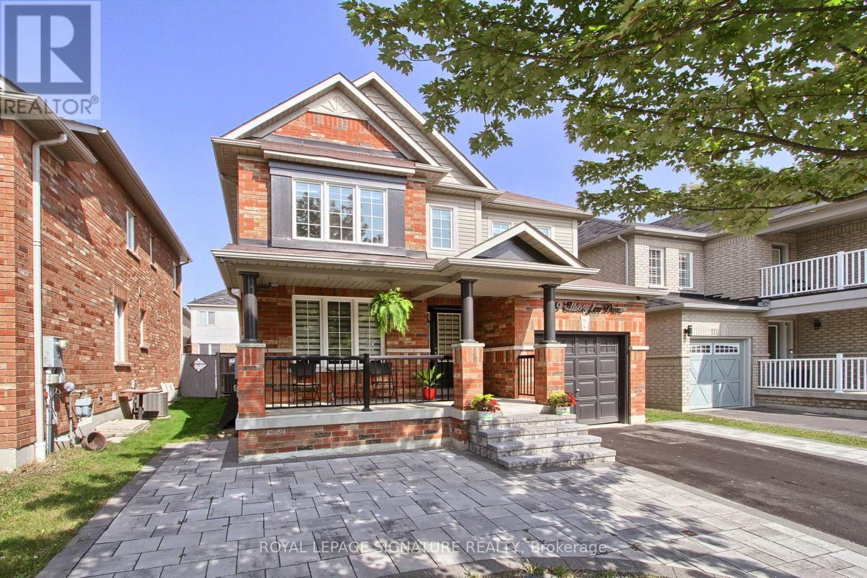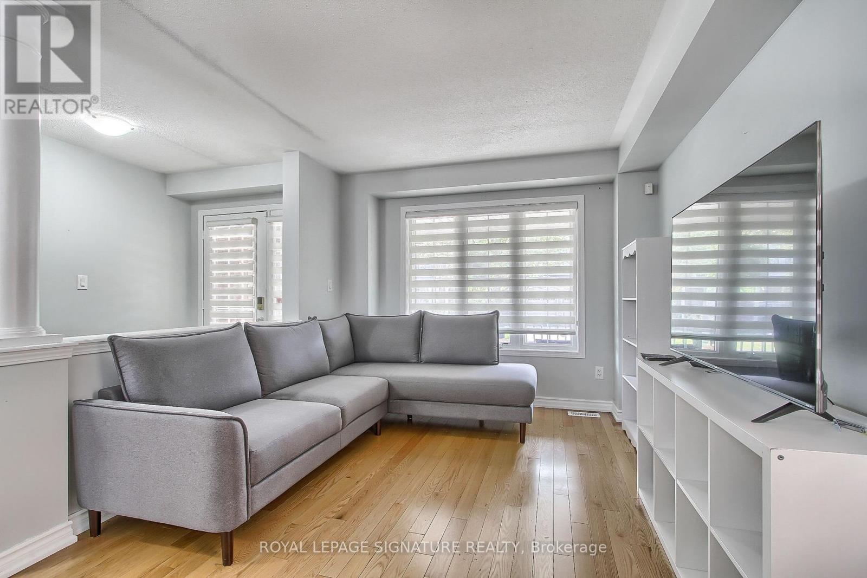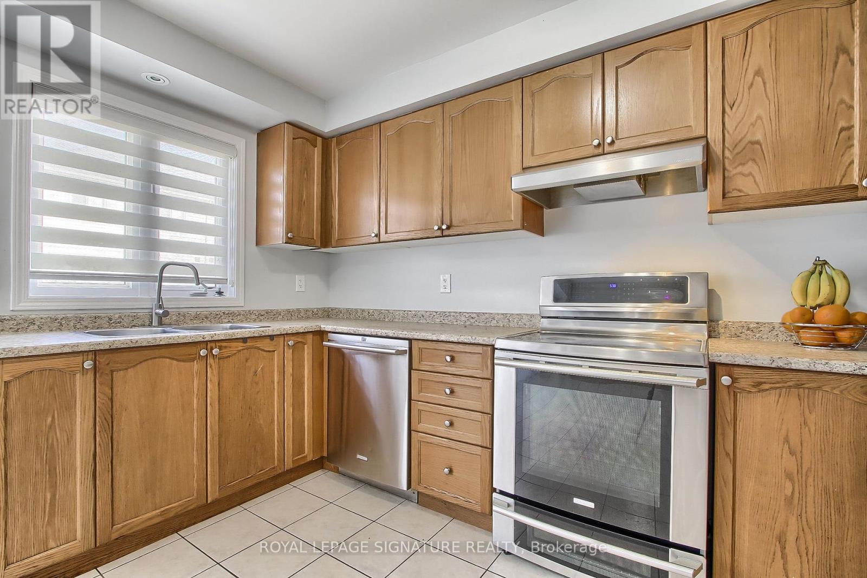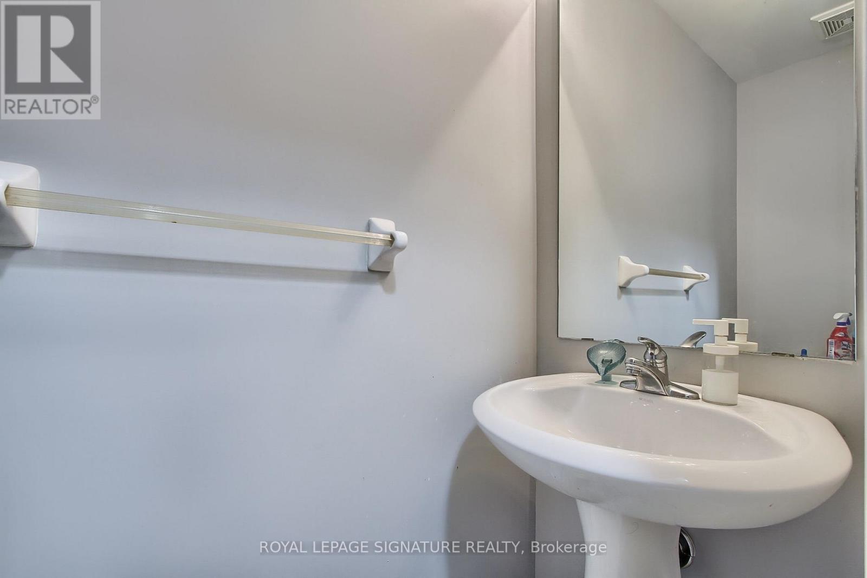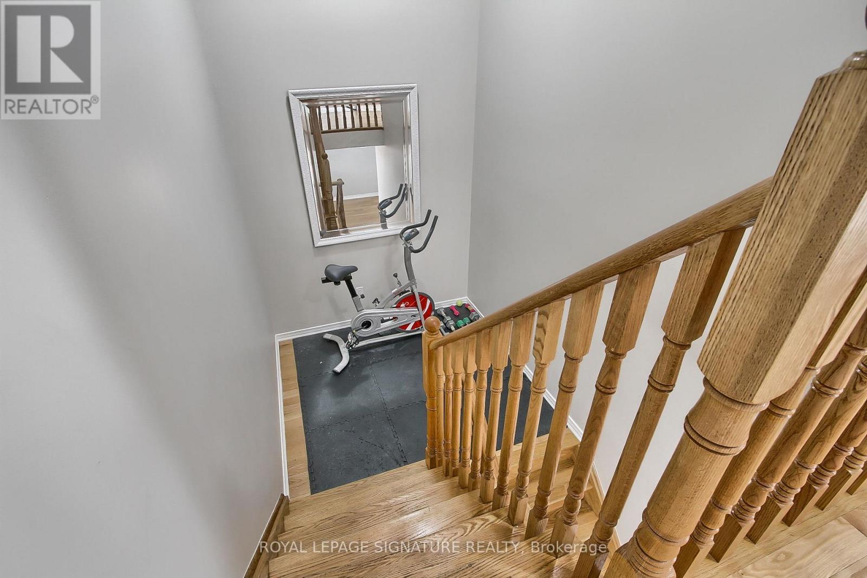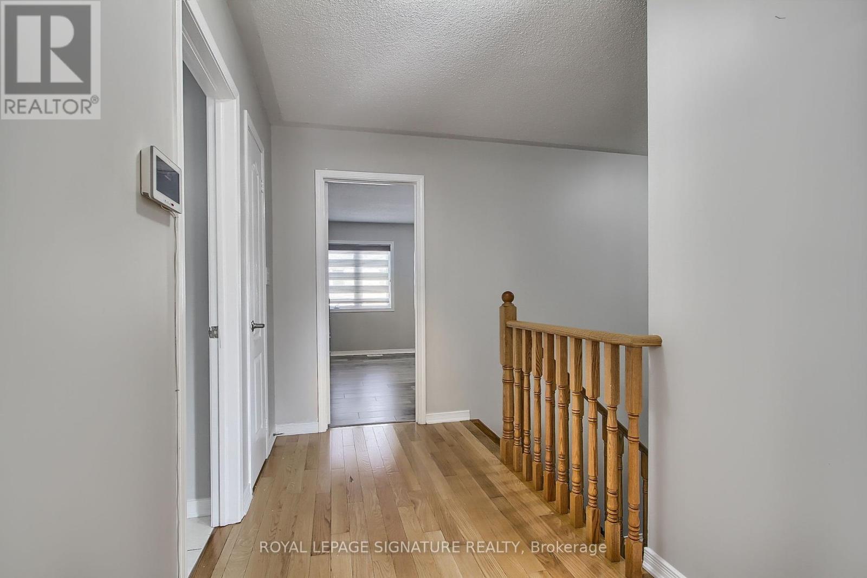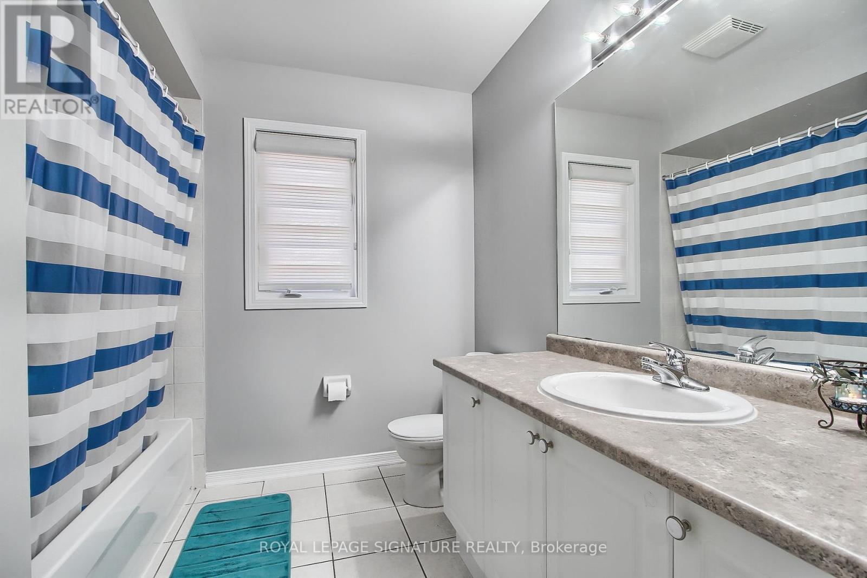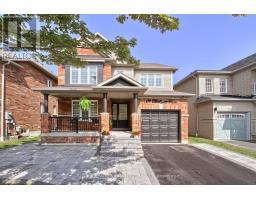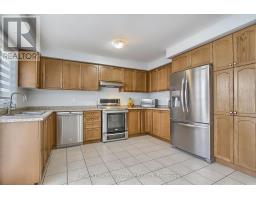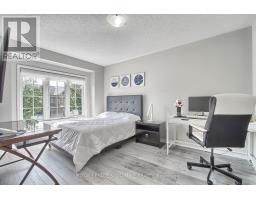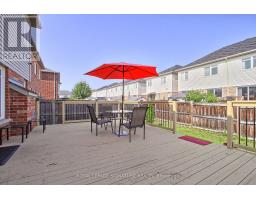109 Elliottglen Drive Ajax (Northeast Ajax), Ontario L1Z 0G9
$1,054,900
Priced to Sell! Spacious Menkes-Built Detached Home in Desirable Northeast Ajax Discover this stunning, open-concept home in a highly sought-after neighborhood. Featuring a bright and airy layout with hardwood floors throughout, this beautiful property offers the perfect balance of style and function. The combined living and dining area flows seamlessly into an eat-in kitchen with stainless steel appliances, and a walkout to a large deck and fully fenced backyard ideal for outdoor entertaining. The family room, complete with a cozy fireplace, provides the perfect space for relaxing. Upstairs, the primary bedroom boasts a private ensuite bath and a spacious walk-in closet. This home is conveniently located near schools, community centers, public transit, parks, and major highways, including Hwy 412. Enjoy all the amenities this vibrant community has to offer. Don't miss your opportunity to make this house your New Home! (id:50886)
Open House
This property has open houses!
2:00 pm
Ends at:4:00 pm
2:00 pm
Ends at:4:00 pm
Property Details
| MLS® Number | E9346890 |
| Property Type | Single Family |
| Community Name | Northeast Ajax |
| ParkingSpaceTotal | 3 |
Building
| BathroomTotal | 3 |
| BedroomsAboveGround | 3 |
| BedroomsTotal | 3 |
| Appliances | Dishwasher, Dryer, Refrigerator, Stove, Washer |
| BasementType | Full |
| ConstructionStyleAttachment | Detached |
| CoolingType | Central Air Conditioning |
| ExteriorFinish | Brick |
| FireplacePresent | Yes |
| FlooringType | Hardwood, Ceramic, Laminate |
| HalfBathTotal | 1 |
| HeatingFuel | Natural Gas |
| HeatingType | Forced Air |
| StoriesTotal | 2 |
| Type | House |
| UtilityWater | Municipal Water |
Parking
| Attached Garage |
Land
| Acreage | No |
| Sewer | Sanitary Sewer |
| SizeDepth | 85 Ft ,7 In |
| SizeFrontage | 34 Ft |
| SizeIrregular | 34 X 85.6 Ft |
| SizeTotalText | 34 X 85.6 Ft |
Rooms
| Level | Type | Length | Width | Dimensions |
|---|---|---|---|---|
| Second Level | Primary Bedroom | 4.88 m | 3.69 m | 4.88 m x 3.69 m |
| Second Level | Bedroom 2 | 3.05 m | 4.27 m | 3.05 m x 4.27 m |
| Second Level | Bedroom 3 | 3.05 m | 3.81 m | 3.05 m x 3.81 m |
| Main Level | Family Room | 3.35 m | 4.63 m | 3.35 m x 4.63 m |
| Main Level | Living Room | 4.41 m | 6.28 m | 4.41 m x 6.28 m |
| Main Level | Dining Room | 4.14 m | 6.28 m | 4.14 m x 6.28 m |
| Main Level | Kitchen | 4.45 m | 3.9 m | 4.45 m x 3.9 m |
| Main Level | Eating Area | 4.45 m | 3.9 m | 4.45 m x 3.9 m |
https://www.realtor.ca/real-estate/27407782/109-elliottglen-drive-ajax-northeast-ajax-northeast-ajax
Interested?
Contact us for more information
Oswald Vasiharan Emmanuel
Salesperson
30 Eglinton Ave W Ste 7
Mississauga, Ontario L5R 3E7



