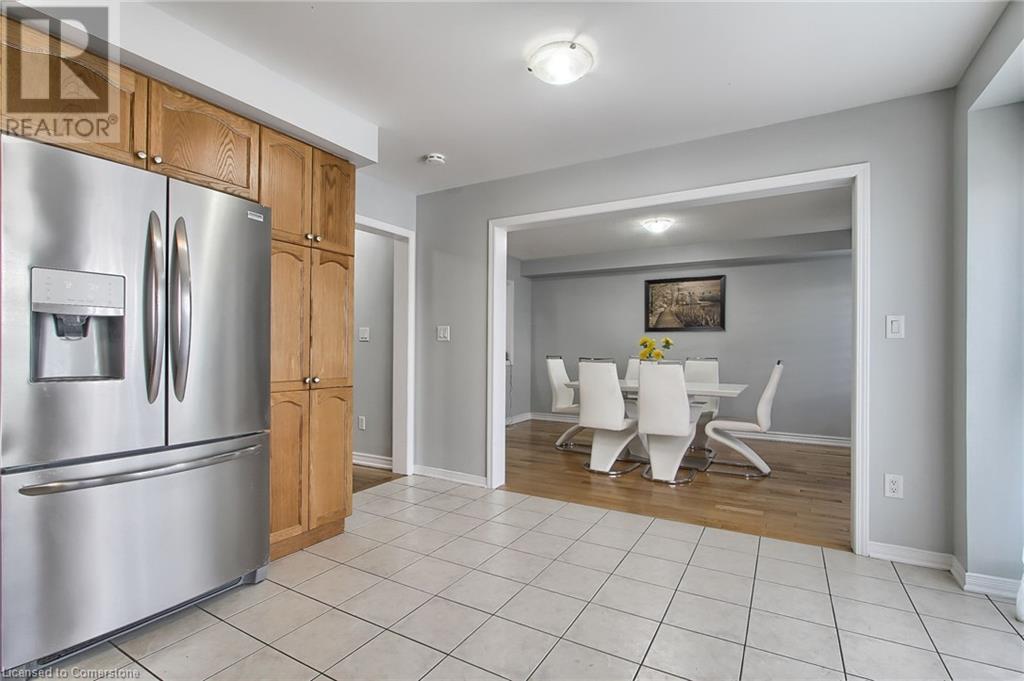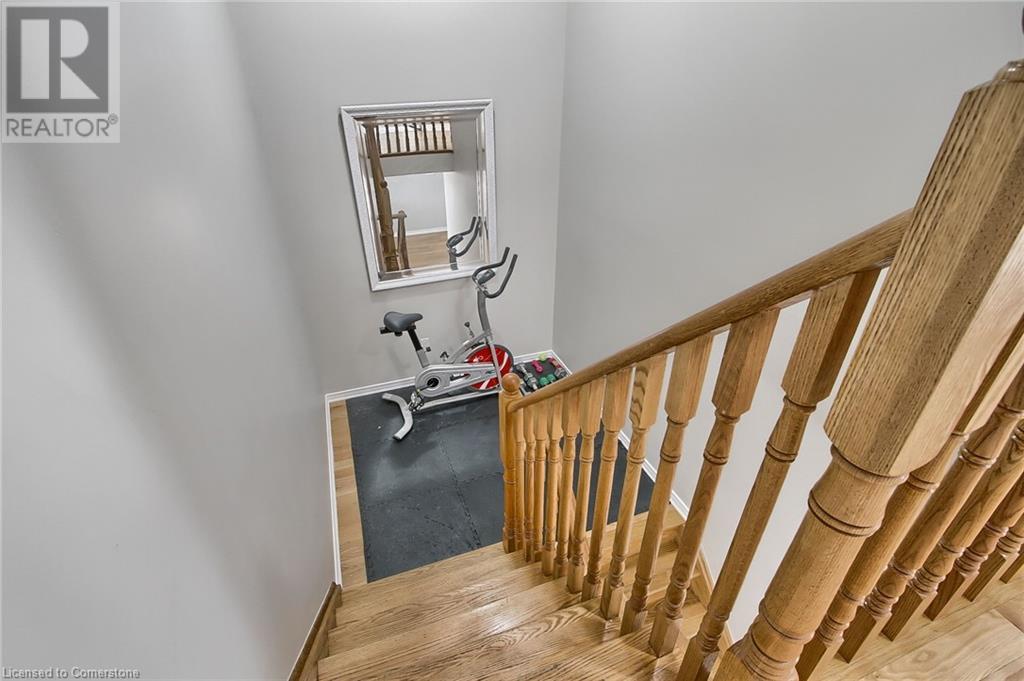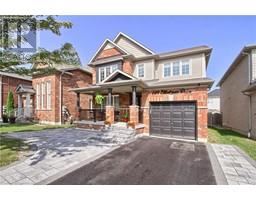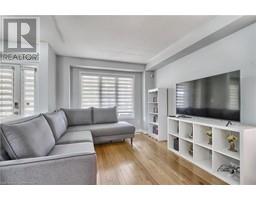109 Elliottglen Drive Ajax, Ontario L1Z 0G9
$1,054,900
Priced to Sell! Spacious Menkes-Built Detached Home in Desirable Northeast Ajax Discover this stunning, open-concept home in a highly sought-after neighborhood. Featuring a bright and airy layout with hardwood floors throughout, this beautiful property offers the perfect balance of style and function. The combined living and dining area flows seamlessly into an eat-in kitchen with stainless steel appliances, and a walkout to a large deck and fully fenced backyard ideal for outdoor entertaining. The family room, complete with a cozy fireplace, provides the perfect space for relaxing. Upstairs, the primary bedroom boasts a private ensuite bath and a spacious walk-in closet. This home is conveniently located near schools, community centers, public transit, parks, and major highways, including Hwy 412. Enjoy all the amenities this vibrant community has to offer. Don't miss your opportunity to make this house your New Home! (id:50886)
Property Details
| MLS® Number | 40646493 |
| Property Type | Single Family |
| ParkingSpaceTotal | 3 |
Building
| BathroomTotal | 3 |
| BedroomsAboveGround | 3 |
| BedroomsTotal | 3 |
| ArchitecturalStyle | 2 Level |
| BasementDevelopment | Unfinished |
| BasementType | Full (unfinished) |
| ConstructionStyleAttachment | Detached |
| CoolingType | Central Air Conditioning |
| ExteriorFinish | Brick |
| HalfBathTotal | 1 |
| HeatingType | Forced Air |
| StoriesTotal | 2 |
| SizeInterior | 2924 Sqft |
| Type | House |
| UtilityWater | Municipal Water |
Parking
| Attached Garage |
Land
| Acreage | No |
| Sewer | Municipal Sewage System |
| SizeDepth | 86 Ft |
| SizeFrontage | 34 Ft |
| SizeTotalText | Under 1/2 Acre |
| ZoningDescription | Residential |
Rooms
| Level | Type | Length | Width | Dimensions |
|---|---|---|---|---|
| Second Level | 4pc Bathroom | Measurements not available | ||
| Second Level | Bedroom | 10'0'' x 12'5'' | ||
| Second Level | Bedroom | 10'0'' x 14'0'' | ||
| Second Level | 5pc Bathroom | Measurements not available | ||
| Second Level | Primary Bedroom | 16'0'' x 12'1'' | ||
| Main Level | 2pc Bathroom | Measurements not available | ||
| Main Level | Breakfast | 14'6'' x 12'8'' | ||
| Main Level | Kitchen | 14'6'' x 12'8'' | ||
| Main Level | Dining Room | 13'5'' x 20'6'' | ||
| Main Level | Living Room | 14'4'' x 20'6'' | ||
| Main Level | Family Room | 10'9'' x 15'1'' |
https://www.realtor.ca/real-estate/27407726/109-elliottglen-drive-ajax
Interested?
Contact us for more information
Oswald Emmanuel
Salesperson
30 Eglinton Ave West Suite 7
Mississauga, Ontario L5R 3E7











































































