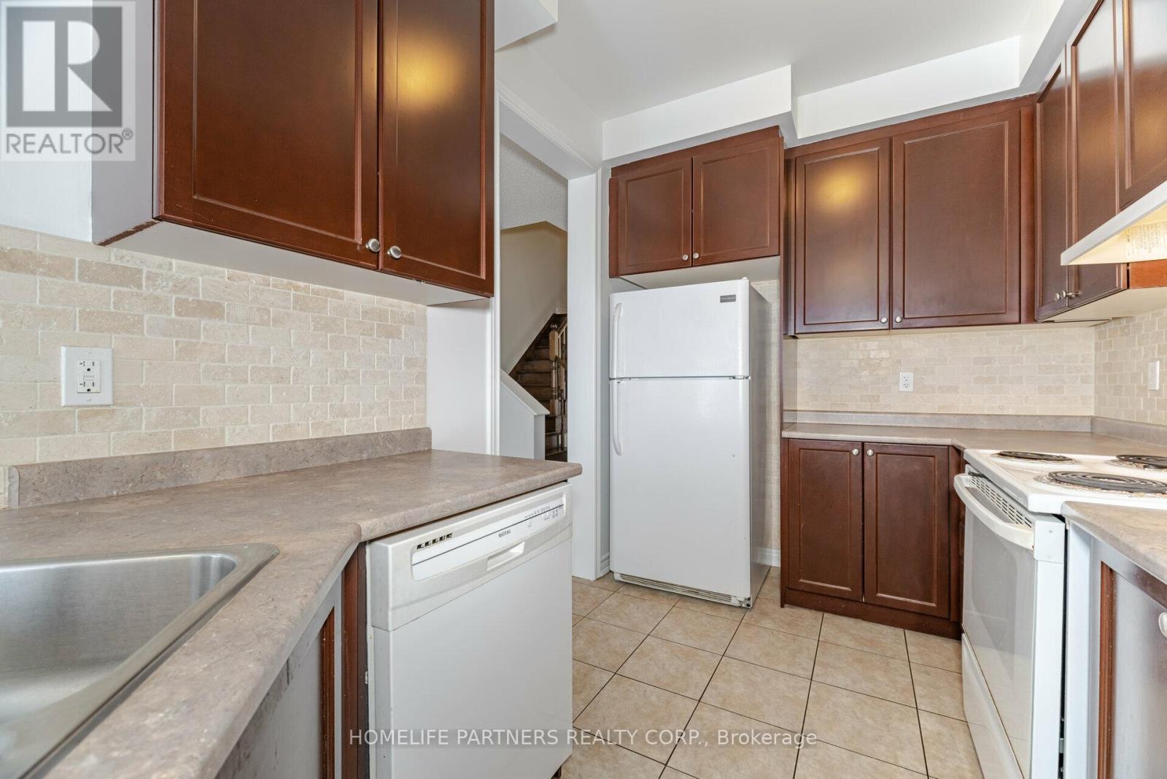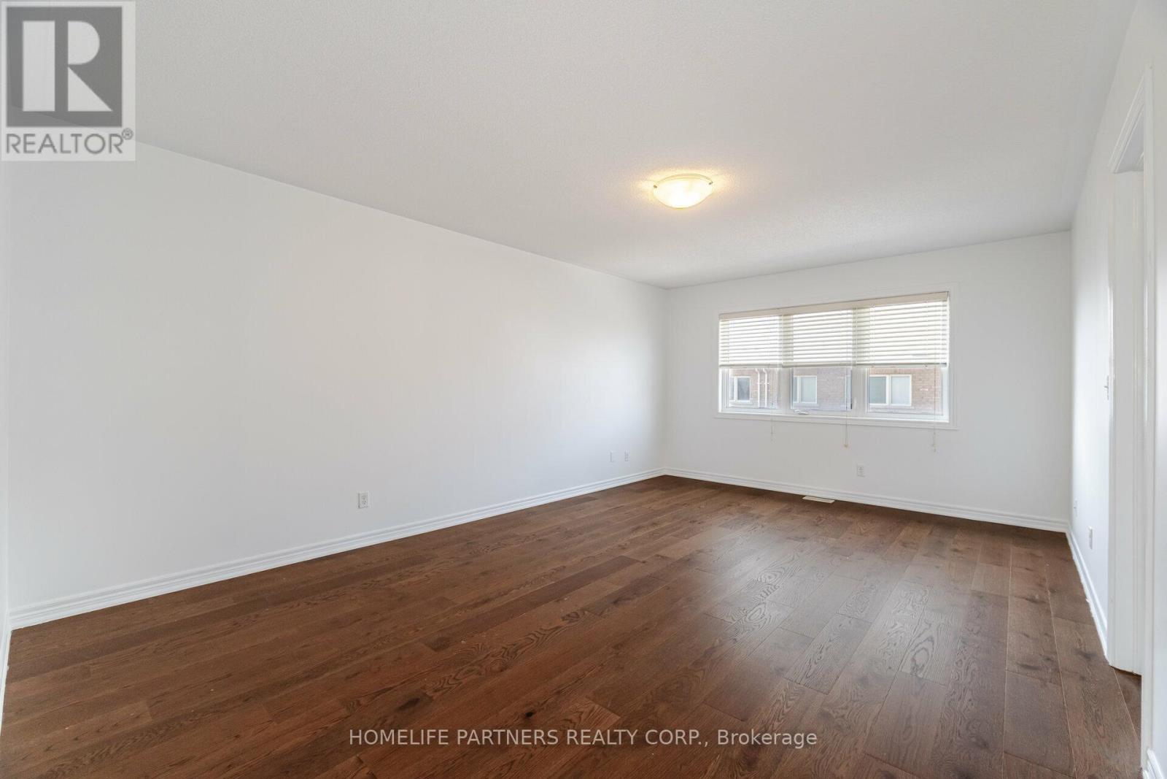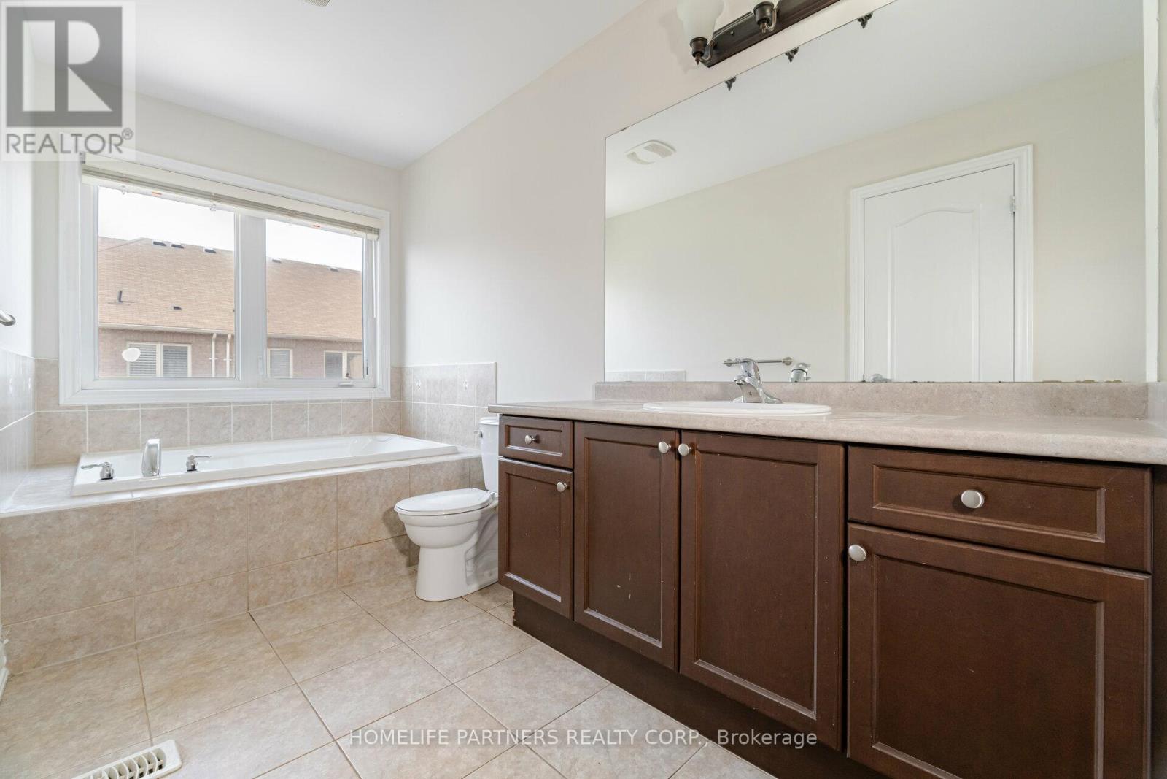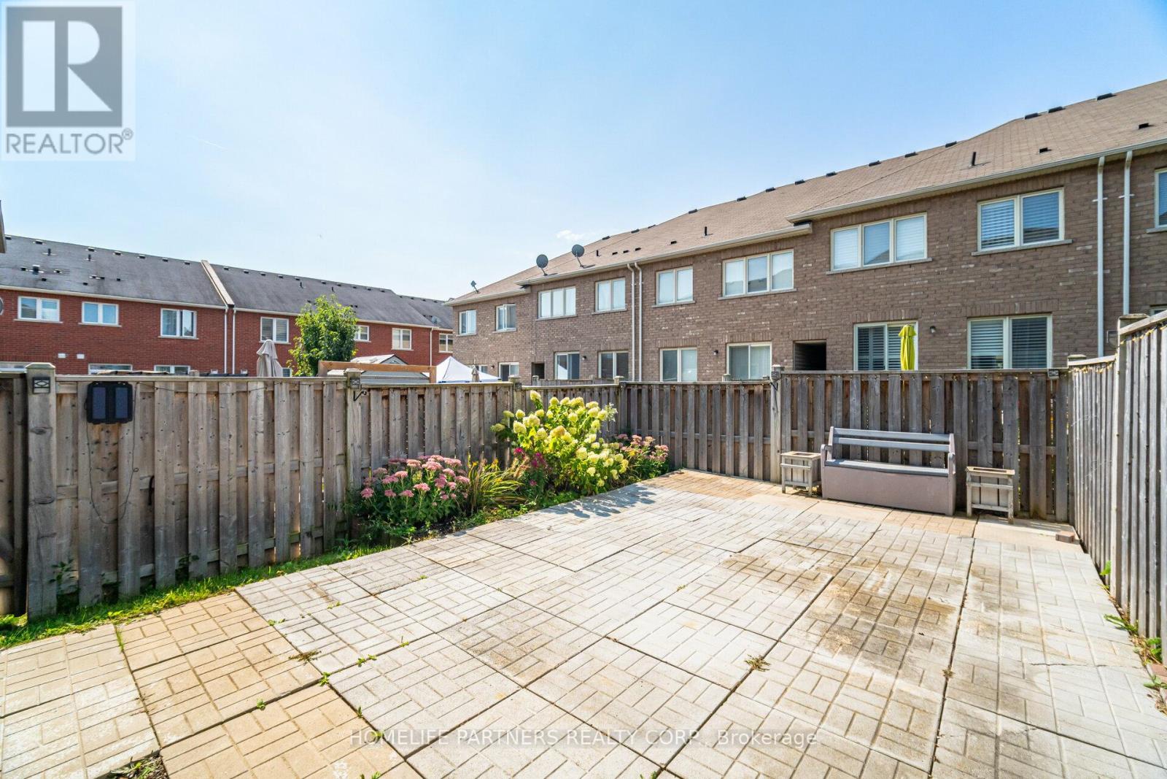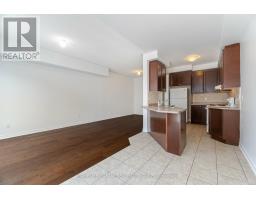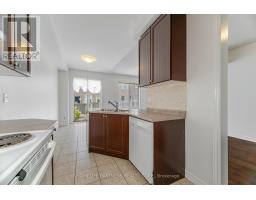18 Belfry Drive Bradford West Gwillimbury (Bradford), Ontario L3Z 2A5
3 Bedroom
3 Bathroom
Central Air Conditioning
Forced Air
$849,900
Renovated open concept townhome 1,735 sq ft with 9ft ceilings, large eat-in kitchen, new hardwood floors throughout, and 2nd floor laundry. Freshly painted throughout. Convenient main floor entry from Garage. Close proximity to Parks, Shopping, Community Centre, the Bradford bypass project connecting Hwy 400 & Hwy 404 and minutes to Hwy 400. **** EXTRAS **** Fridge, Stove, Dishwasher, washer, Dryer, All Elf's, All window coverings. (id:50886)
Property Details
| MLS® Number | N9346727 |
| Property Type | Single Family |
| Community Name | Bradford |
| Features | Carpet Free |
| ParkingSpaceTotal | 3 |
Building
| BathroomTotal | 3 |
| BedroomsAboveGround | 3 |
| BedroomsTotal | 3 |
| Appliances | Central Vacuum |
| BasementType | Full |
| ConstructionStyleAttachment | Attached |
| CoolingType | Central Air Conditioning |
| ExteriorFinish | Brick |
| FlooringType | Ceramic, Hardwood |
| FoundationType | Block |
| HalfBathTotal | 1 |
| HeatingFuel | Natural Gas |
| HeatingType | Forced Air |
| StoriesTotal | 2 |
| Type | Row / Townhouse |
| UtilityWater | Municipal Water |
Parking
| Attached Garage |
Land
| Acreage | No |
| Sewer | Sanitary Sewer |
| SizeDepth | 96 Ft ,8 In |
| SizeFrontage | 19 Ft ,8 In |
| SizeIrregular | 19.69 X 96.72 Ft |
| SizeTotalText | 19.69 X 96.72 Ft |
Rooms
| Level | Type | Length | Width | Dimensions |
|---|---|---|---|---|
| Second Level | Primary Bedroom | 7.16 m | 3.05 m | 7.16 m x 3.05 m |
| Second Level | Bedroom 2 | 3.81 m | 2.95 m | 3.81 m x 2.95 m |
| Second Level | Bedroom 3 | 3.35 m | 2.74 m | 3.35 m x 2.74 m |
| Second Level | Laundry Room | Measurements not available | ||
| Ground Level | Kitchen | 3.66 m | 2.34 m | 3.66 m x 2.34 m |
| Ground Level | Dining Room | 3.2 m | 2.34 m | 3.2 m x 2.34 m |
| Ground Level | Living Room | 7.16 m | 3.05 m | 7.16 m x 3.05 m |
| Ground Level | Eating Area | 5.64 m | 3.81 m | 5.64 m x 3.81 m |
Interested?
Contact us for more information
Steven Simonetti
Broker of Record
Homelife Partners Realty Corp.
3850 Steeles Ave West Unit 6
Vaughan, Ontario L4L 4Y6
3850 Steeles Ave West Unit 6
Vaughan, Ontario L4L 4Y6
Annie Simonetti
Salesperson
Homelife Partners Realty Corp.
3850 Steeles Ave West Unit 6
Vaughan, Ontario L4L 4Y6
3850 Steeles Ave West Unit 6
Vaughan, Ontario L4L 4Y6
















