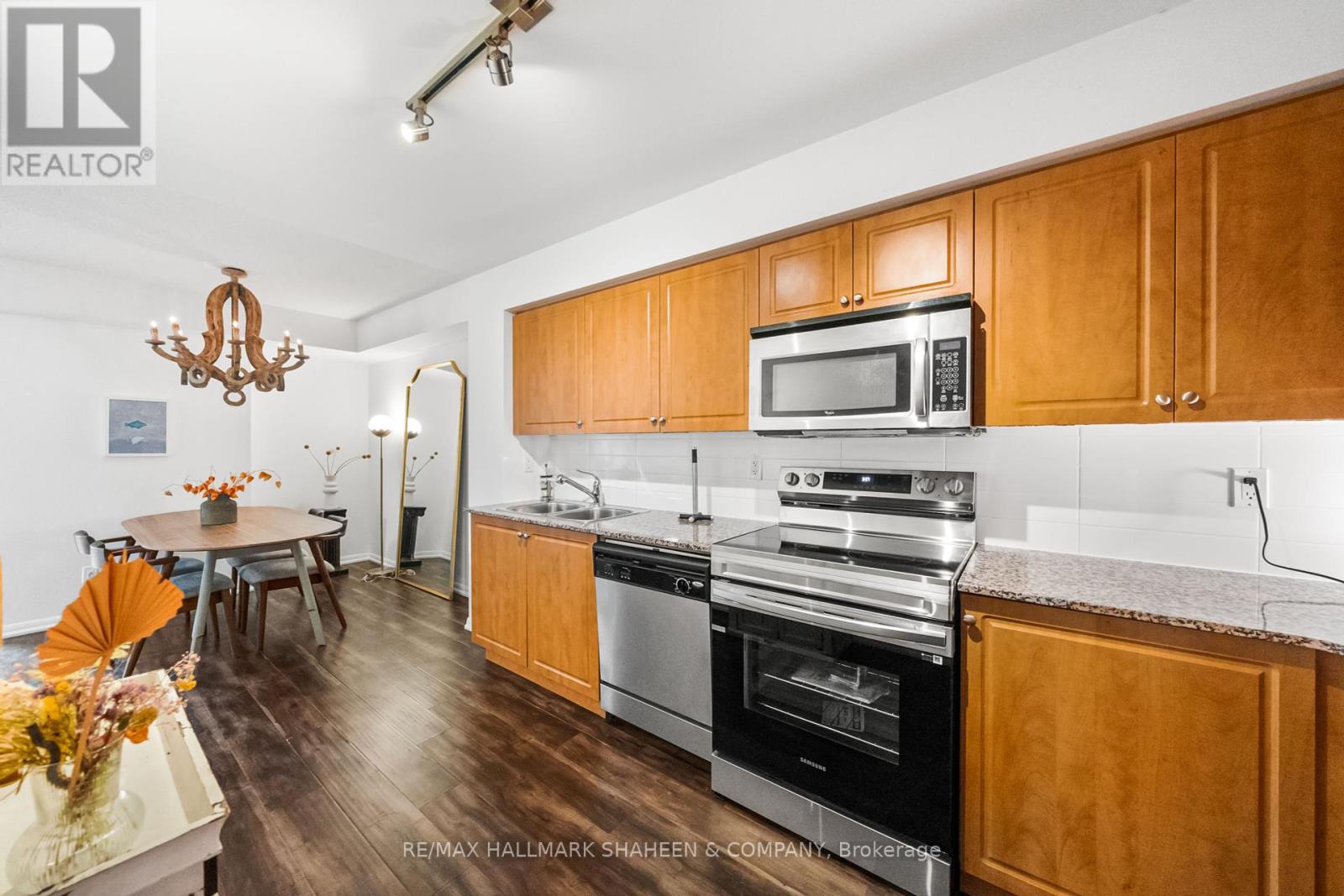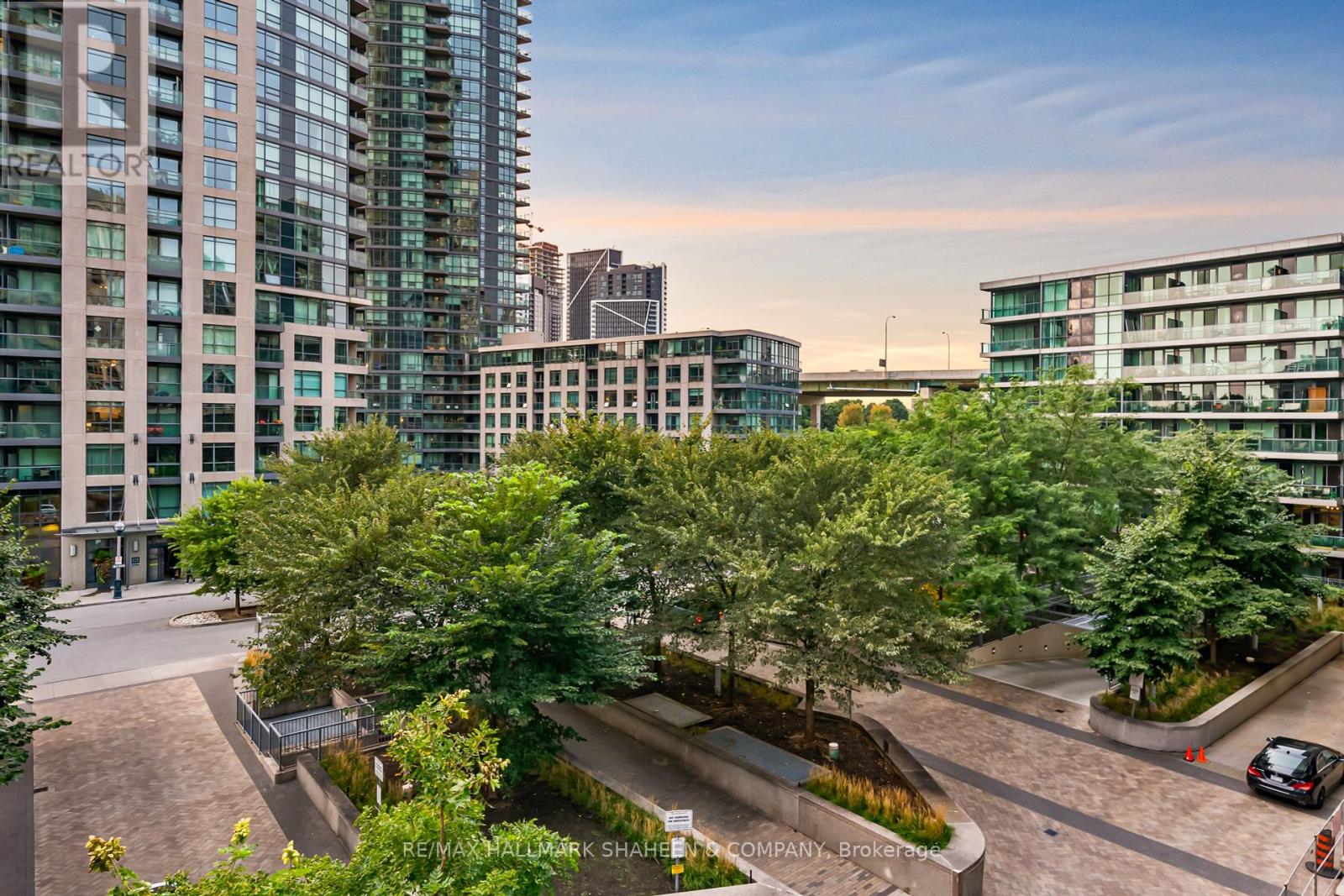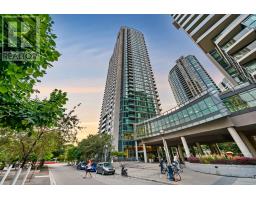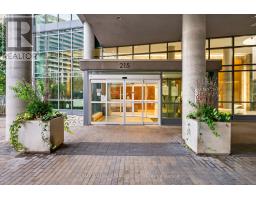419 - 215 Fort York Boulevard Toronto (Waterfront Communities), Ontario M5V 4A2
$795,000Maintenance, Heat, Water, Common Area Maintenance, Parking, Insurance
$937.16 Monthly
Maintenance, Heat, Water, Common Area Maintenance, Parking, Insurance
$937.16 MonthlyHave you ever dreamed of living in downtown Toronto but worried about the noise and hustle? Imagine having access to parks, the Harbourfront, and a quieter lifestyle all without sacrificing convenience. Suite 419, a sun-filled and spacious 982 sq. ft. 2-bedroom + den condo that offers not only peaceful living but also incredible flexibility. Whether you're looking for more space, or want to capitalize on one of the few buildings in the area that permits short-term rentals for generating extra income, this well-maintained suite has it all. Enjoy a well-appointed kitchen with generous cabinetry and granite counters, floor-to-ceiling windows, and sleek laminate flooring throughout. Both bedrooms feature double closets, with the primary offering a 4-piece ensuite. This condo comes with underground parking and not one, but three owned lockers, offering ample space for all your storage needs. Step out onto your expansive west-facing terrace, where park and northern views await. This highly sought-after building offers top-notch amenities, visitor parking, and a convenient drop-off zone. Plus, it's just a 5-minute stroll to Loblaws, LCBO, Starbucks, & King West's vibrant dining scene. **** EXTRAS **** Lockers - B 223, C 306 & C 307 (id:50886)
Property Details
| MLS® Number | C9346652 |
| Property Type | Single Family |
| Community Name | Waterfront Communities C1 |
| AmenitiesNearBy | Public Transit, Schools, Park |
| CommunityFeatures | Pet Restrictions, Community Centre |
| Features | Carpet Free, In Suite Laundry |
| ParkingSpaceTotal | 1 |
| PoolType | Indoor Pool |
Building
| BathroomTotal | 2 |
| BedroomsAboveGround | 2 |
| BedroomsBelowGround | 1 |
| BedroomsTotal | 3 |
| Amenities | Security/concierge, Exercise Centre, Party Room, Visitor Parking, Storage - Locker |
| Appliances | Dishwasher, Dryer, Microwave, Range, Refrigerator, Stove, Washer |
| CoolingType | Central Air Conditioning |
| ExteriorFinish | Concrete |
| FireProtection | Alarm System, Smoke Detectors |
| FlooringType | Laminate |
| HeatingFuel | Natural Gas |
| HeatingType | Forced Air |
| Type | Apartment |
Parking
| Underground |
Land
| Acreage | No |
| LandAmenities | Public Transit, Schools, Park |
Rooms
| Level | Type | Length | Width | Dimensions |
|---|---|---|---|---|
| Flat | Primary Bedroom | 5.86 m | 3.12 m | 5.86 m x 3.12 m |
| Flat | Bedroom 2 | 2.79 m | 2.71 m | 2.79 m x 2.71 m |
| Flat | Living Room | 5.82 m | 4.44 m | 5.82 m x 4.44 m |
| Flat | Kitchen | 3.83 m | 2.36 m | 3.83 m x 2.36 m |
| Flat | Den | 3.07 m | 3.36 m | 3.07 m x 3.36 m |
| Flat | Foyer | 3.75 m | 1.26 m | 3.75 m x 1.26 m |
Interested?
Contact us for more information
Shawn Tahririha
Broker of Record
170 Merton St #313
Toronto, Ontario M4S 1A1
Niki Shahali
Broker
170 Merton St #313
Toronto, Ontario M4S 1A1



































































