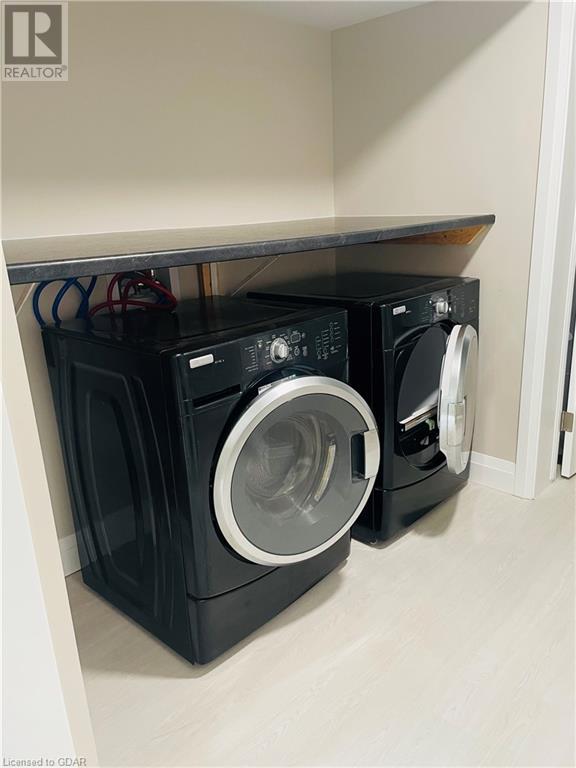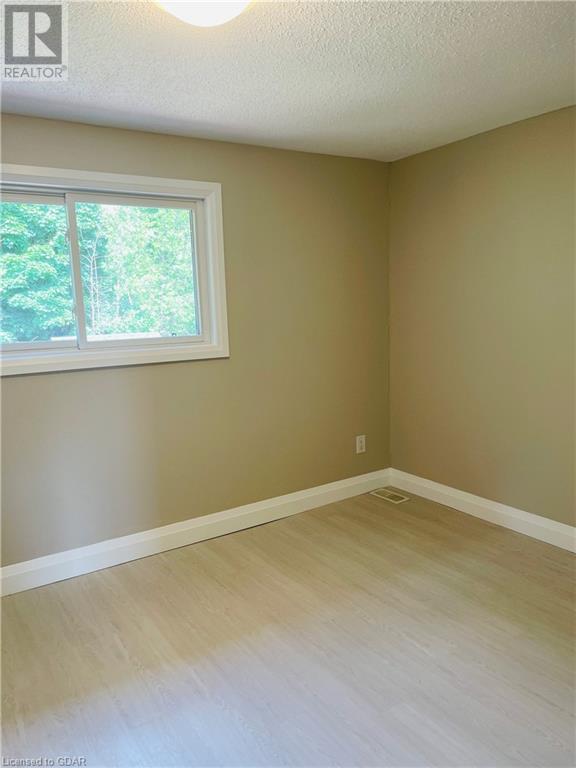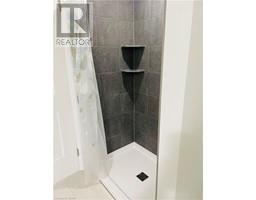312 Cole Road Unit# Upper Guelph, Ontario N1G 3J2
4 Bedroom
2 Bathroom
1015 sqft
2 Level
Central Air Conditioning
$3,000 MonthlyInsurance
Conveniently located near campus amenities, including libraries, cafes, and recreational facilities, this renovated (to city code) home offers not only comfort and style but also unparalleled accessibility to academic pursuits and vibrant campus life. Close to shopping restaurants and easy access to the highway. Book your showing today! (id:50886)
Property Details
| MLS® Number | 40646430 |
| Property Type | Single Family |
| AmenitiesNearBy | Park, Place Of Worship, Public Transit, Schools, Shopping |
| CommunityFeatures | Quiet Area, School Bus |
| ParkingSpaceTotal | 2 |
Building
| BathroomTotal | 2 |
| BedroomsAboveGround | 3 |
| BedroomsBelowGround | 1 |
| BedroomsTotal | 4 |
| Appliances | Dishwasher, Dryer, Stove, Washer |
| ArchitecturalStyle | 2 Level |
| BasementDevelopment | Finished |
| BasementType | Full (finished) |
| ConstructionStyleAttachment | Semi-detached |
| CoolingType | Central Air Conditioning |
| ExteriorFinish | Aluminum Siding |
| HeatingFuel | Natural Gas |
| StoriesTotal | 2 |
| SizeInterior | 1015 Sqft |
| Type | House |
| UtilityWater | Municipal Water |
Land
| Acreage | No |
| LandAmenities | Park, Place Of Worship, Public Transit, Schools, Shopping |
| Sewer | Municipal Sewage System |
| SizeFrontage | 26 Ft |
| ZoningDescription | R2 |
Rooms
| Level | Type | Length | Width | Dimensions |
|---|---|---|---|---|
| Second Level | 4pc Bathroom | Measurements not available | ||
| Second Level | Primary Bedroom | 9'6'' x 14'2'' | ||
| Second Level | Bedroom | 8'0'' x 11'0'' | ||
| Second Level | Bedroom | 8'0'' x 11'0'' | ||
| Basement | 3pc Bathroom | Measurements not available | ||
| Basement | Bedroom | 13'10'' x 11'6'' | ||
| Main Level | Living Room | 11'12'' x 12'12'' | ||
| Main Level | Kitchen | 9'4'' x 15'2'' |
https://www.realtor.ca/real-estate/27407298/312-cole-road-unit-upper-guelph
Interested?
Contact us for more information
Veronika Sorek
Salesperson
Keller Williams Home Group Realty
5 Edinburgh Road South Unit 1
Guelph, Ontario N1H 5N8
5 Edinburgh Road South Unit 1
Guelph, Ontario N1H 5N8























































