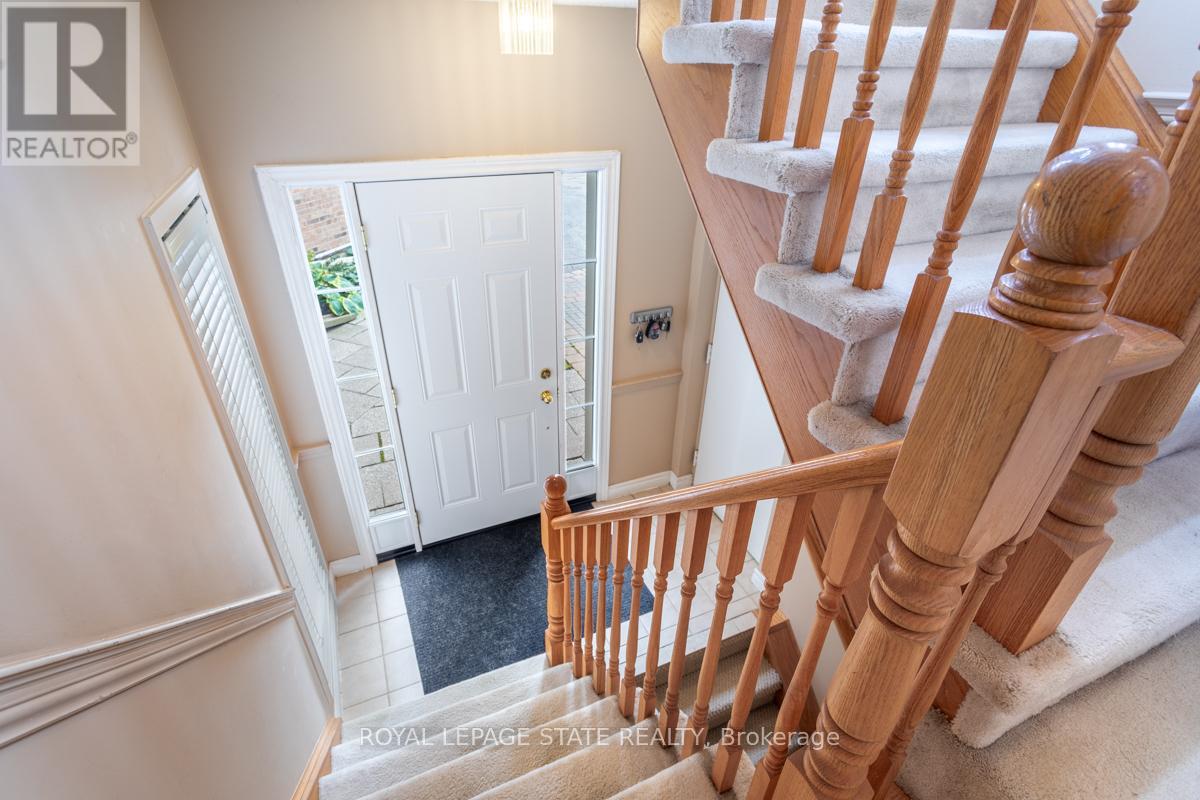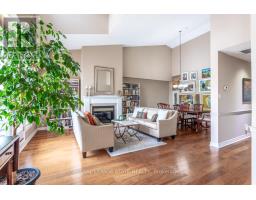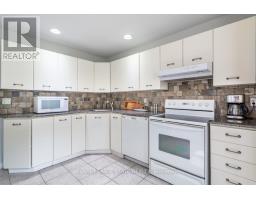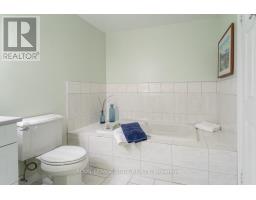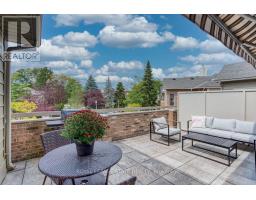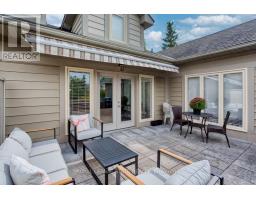19 - 3230 New Street Burlington (Roseland), Ontario L7N 1M8
$979,900Maintenance, Common Area Maintenance, Insurance, Parking
$767.45 Monthly
Maintenance, Common Area Maintenance, Insurance, Parking
$767.45 MonthlyWelcome to the Terraces! Rarely Available, Light Filled 2 Bedroom, 2 Bath End Unit Townhome in the Small, Exclusive Complex in the Desirable South Burlington Neighbourhood of Roseland. This Unique & Spacious Floorplan Features an Open Concept Living & Dining Room with Walnut Floors, Gas Fireplace, Vaulted Ceilings & French Doors Leading to a Private, Open Terrace with Awning. The Kitchen Offers Ample Counter & Storage Space. The Large Main Floor Master Bedroom has a 4-Piece Ensuite & His/Her Closets. The 2nd Main Floor Bedroom with Walk-in Closet also has Ensuite Privileges to a 3-Piece Bath. Main Floor Laundry. The Fully Finished Basement has a Recreation Room, Den and Rough-in for an Additional Bathroom. Attached Single Car Garage with Inside Entry. Plenty of Visitor Parking. This Immaculately Maintained Condo is Perfect for Those Looking to Downsize or Enjoy a Low Maintenance Lifestyle. Ideal Location Close to Downtown, the Waterfront, Bike & Walking Trails, Shopping, Amenities & Just Minutes to the Highway. (id:50886)
Open House
This property has open houses!
2:00 pm
Ends at:4:00 pm
Property Details
| MLS® Number | W9346533 |
| Property Type | Single Family |
| Community Name | Roseland |
| AmenitiesNearBy | Hospital, Park, Place Of Worship, Public Transit |
| CommunityFeatures | Pet Restrictions |
| Features | In Suite Laundry |
| ParkingSpaceTotal | 2 |
Building
| BathroomTotal | 2 |
| BedroomsAboveGround | 2 |
| BedroomsTotal | 2 |
| Appliances | Dishwasher, Dryer, Garage Door Opener, Refrigerator, Stove, Washer |
| BasementDevelopment | Finished |
| BasementType | N/a (finished) |
| CoolingType | Central Air Conditioning |
| ExteriorFinish | Brick, Vinyl Siding |
| FireplacePresent | Yes |
| FlooringType | Hardwood |
| HeatingFuel | Natural Gas |
| HeatingType | Forced Air |
| StoriesTotal | 2 |
| Type | Row / Townhouse |
Parking
| Attached Garage |
Land
| Acreage | No |
| LandAmenities | Hospital, Park, Place Of Worship, Public Transit |
| SurfaceWater | Lake/pond |
Rooms
| Level | Type | Length | Width | Dimensions |
|---|---|---|---|---|
| Second Level | Living Room | 4.27 m | 4.19 m | 4.27 m x 4.19 m |
| Second Level | Dining Room | 2.92 m | 3.93 m | 2.92 m x 3.93 m |
| Second Level | Kitchen | 3.35 m | 3.86 m | 3.35 m x 3.86 m |
| Second Level | Bedroom | 3.63 m | 5.3 m | 3.63 m x 5.3 m |
| Second Level | Bedroom | 3.3 m | 4.91 m | 3.3 m x 4.91 m |
| Basement | Recreational, Games Room | 5.96 m | 4.65 m | 5.96 m x 4.65 m |
| Basement | Den | 1.86 m | 2.82 m | 1.86 m x 2.82 m |
| Basement | Utility Room | 1.86 m | 1.68 m | 1.86 m x 1.68 m |
https://www.realtor.ca/real-estate/27407126/19-3230-new-street-burlington-roseland-roseland
Interested?
Contact us for more information
Susan Mcarthur
Salesperson
1122 Wilson St West #200
Ancaster, Ontario L9G 3K9




