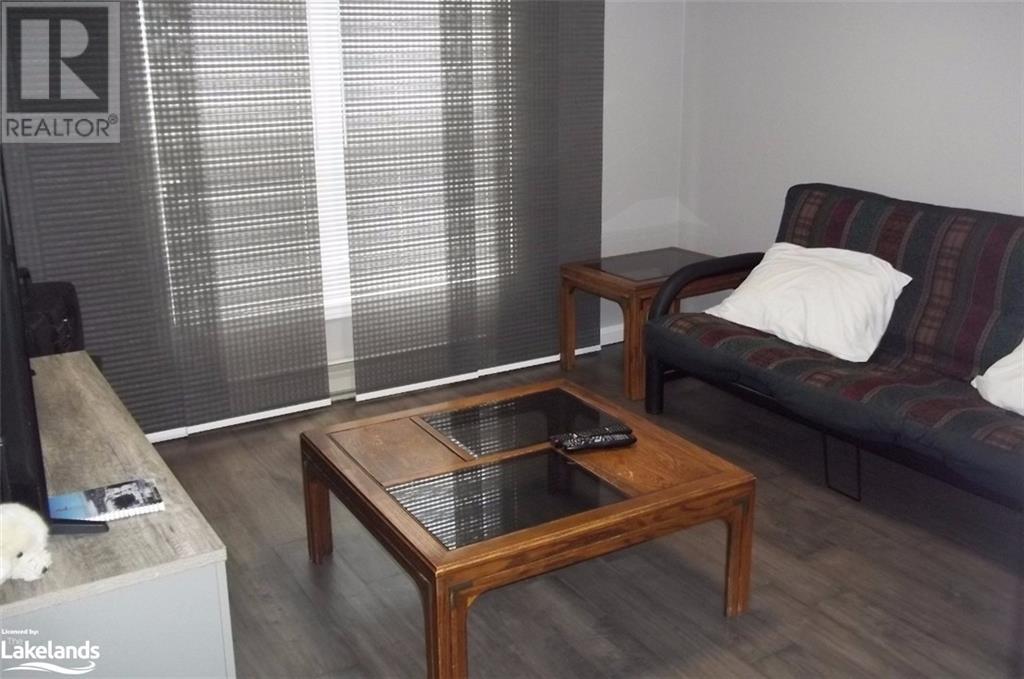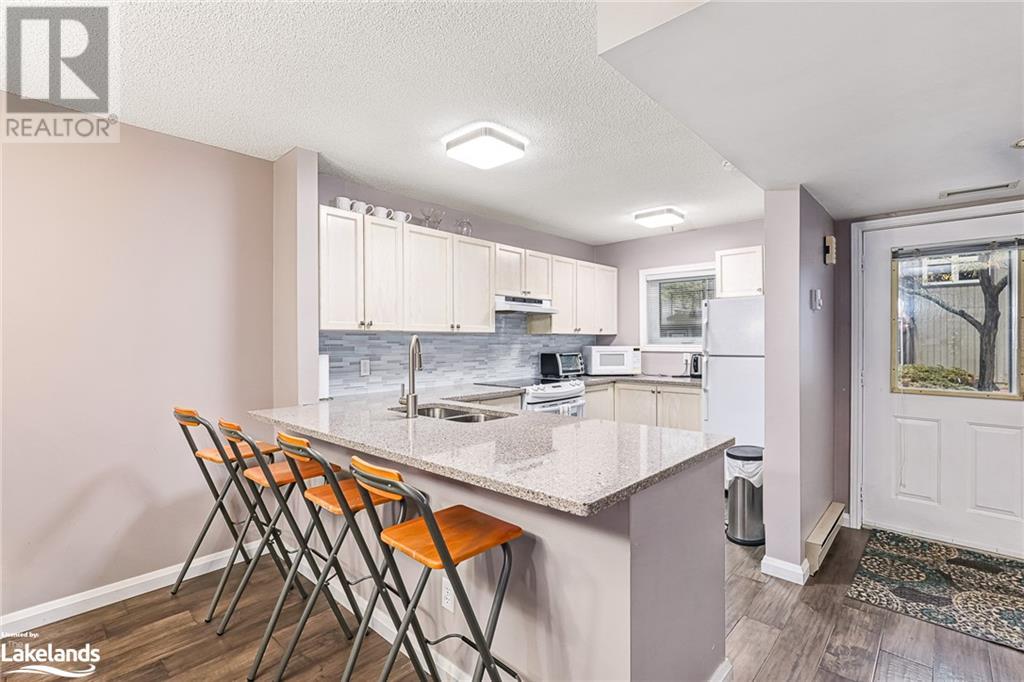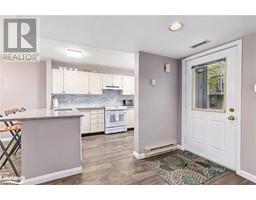387 Mariners Way Collingwood, Ontario L9Y 5C7
3 Bedroom
3 Bathroom
1719 sqft
2 Level
Fireplace
Indoor Pool
Central Air Conditioning
Forced Air
Waterfront
$14,000 SeasonalInsurance, Landscaping, Property Management, Parking
Ski season rental available in Lighthouse Point. Very spacious three bedroom plus den Garden Home recently upgraded and re-decorated. Sleeps eight with tow queen beds, two single beds and a futon in the den. Features vaulted ceiling, wood burning fireplace, three baths, attached garage and just a short walk to the rec centre with indoor pool and games and exercise rooms. Utilities are extra. Book your showing today! (id:50886)
Property Details
| MLS® Number | 40646213 |
| Property Type | Single Family |
| AmenitiesNearBy | Beach, Golf Nearby, Hospital, Marina, Playground, Public Transit, Shopping, Ski Area |
| CommunicationType | High Speed Internet |
| CommunityFeatures | Community Centre, School Bus |
| EquipmentType | None |
| Features | Recreational |
| ParkingSpaceTotal | 2 |
| PoolType | Indoor Pool |
| RentalEquipmentType | None |
| ViewType | No Water View |
| WaterFrontType | Waterfront |
Building
| BathroomTotal | 3 |
| BedroomsAboveGround | 3 |
| BedroomsTotal | 3 |
| Amenities | Exercise Centre, Party Room |
| Appliances | Dishwasher, Dryer, Microwave, Refrigerator, Stove, Washer, Window Coverings |
| ArchitecturalStyle | 2 Level |
| BasementType | None |
| ConstructedDate | 1989 |
| ConstructionMaterial | Wood Frame |
| ConstructionStyleAttachment | Attached |
| CoolingType | Central Air Conditioning |
| ExteriorFinish | Wood |
| FireProtection | Smoke Detectors |
| FireplaceFuel | Wood |
| FireplacePresent | Yes |
| FireplaceTotal | 1 |
| FireplaceType | Other - See Remarks |
| FoundationType | Unknown |
| HeatingFuel | Natural Gas |
| HeatingType | Forced Air |
| StoriesTotal | 2 |
| SizeInterior | 1719 Sqft |
| Type | Row / Townhouse |
| UtilityWater | Municipal Water |
Parking
| Attached Garage |
Land
| AccessType | Water Access |
| Acreage | No |
| LandAmenities | Beach, Golf Nearby, Hospital, Marina, Playground, Public Transit, Shopping, Ski Area |
| Sewer | Municipal Sewage System |
| SizeTotalText | Unknown |
| ZoningDescription | R3-33 |
Rooms
| Level | Type | Length | Width | Dimensions |
|---|---|---|---|---|
| Second Level | Full Bathroom | Measurements not available | ||
| Second Level | Primary Bedroom | 13'10'' x 12'0'' | ||
| Second Level | 4pc Bathroom | Measurements not available | ||
| Second Level | Bedroom | 10'8'' x 10'3'' | ||
| Second Level | Bedroom | 9'7'' x 12'5'' | ||
| Main Level | 3pc Bathroom | Measurements not available | ||
| Main Level | Living Room | 16'0'' x 13'0'' | ||
| Main Level | Dining Room | 10'7'' x 15'10'' | ||
| Main Level | Kitchen | 11'8'' x 7'10'' |
Utilities
| Electricity | Available |
| Natural Gas | Available |
https://www.realtor.ca/real-estate/27406052/387-mariners-way-collingwood
Interested?
Contact us for more information
Stefanie Kilby
Salesperson
Chestnut Park Real Estate Limited (Collingwood) Brokerage
393 First Street, Suite 100
Collingwood, Ontario L9Y 1B3
393 First Street, Suite 100
Collingwood, Ontario L9Y 1B3



























