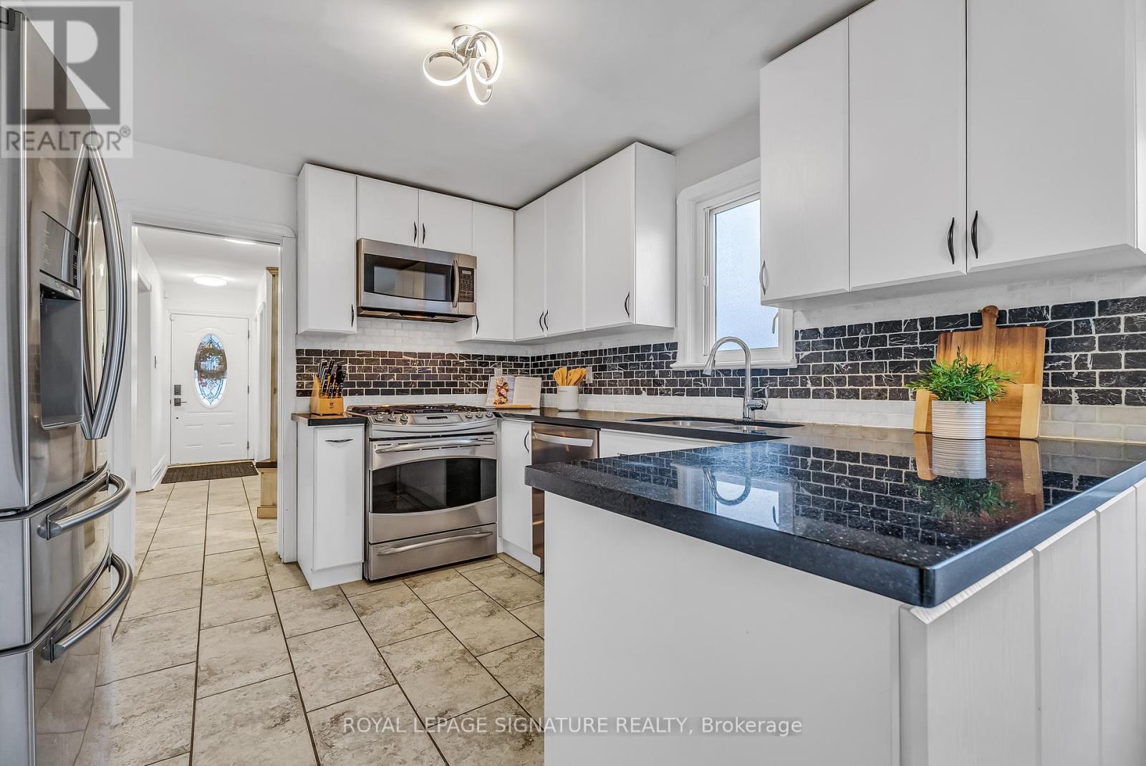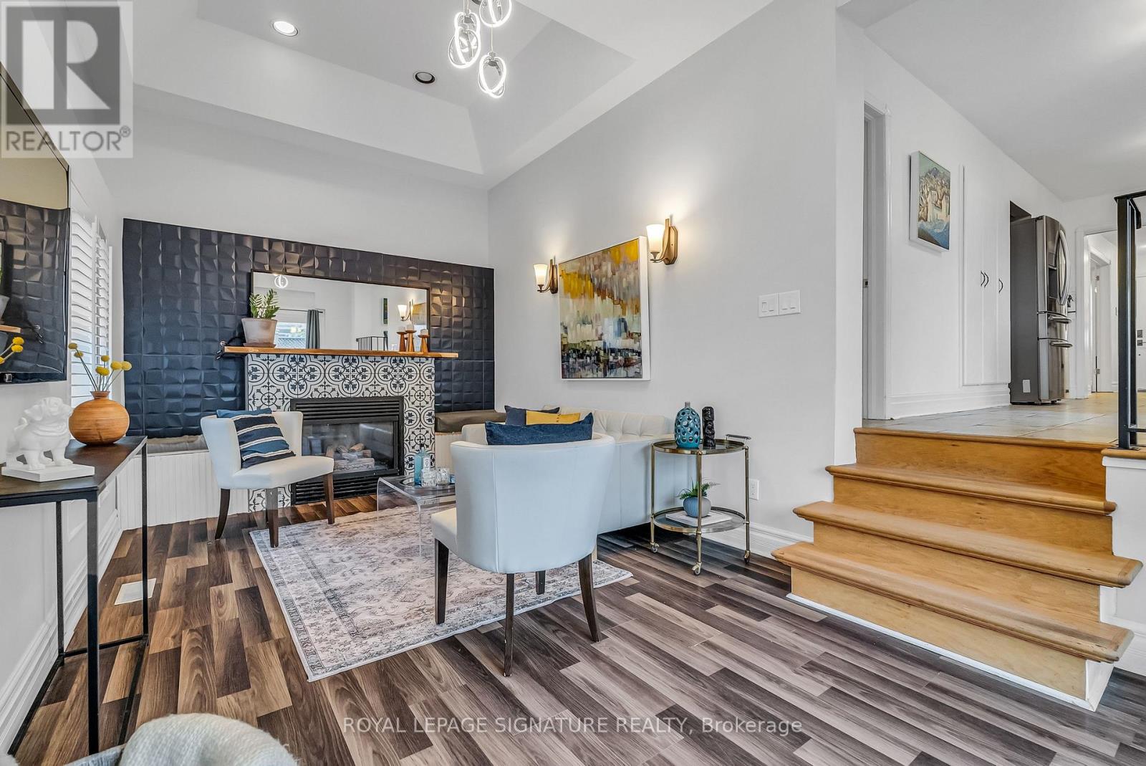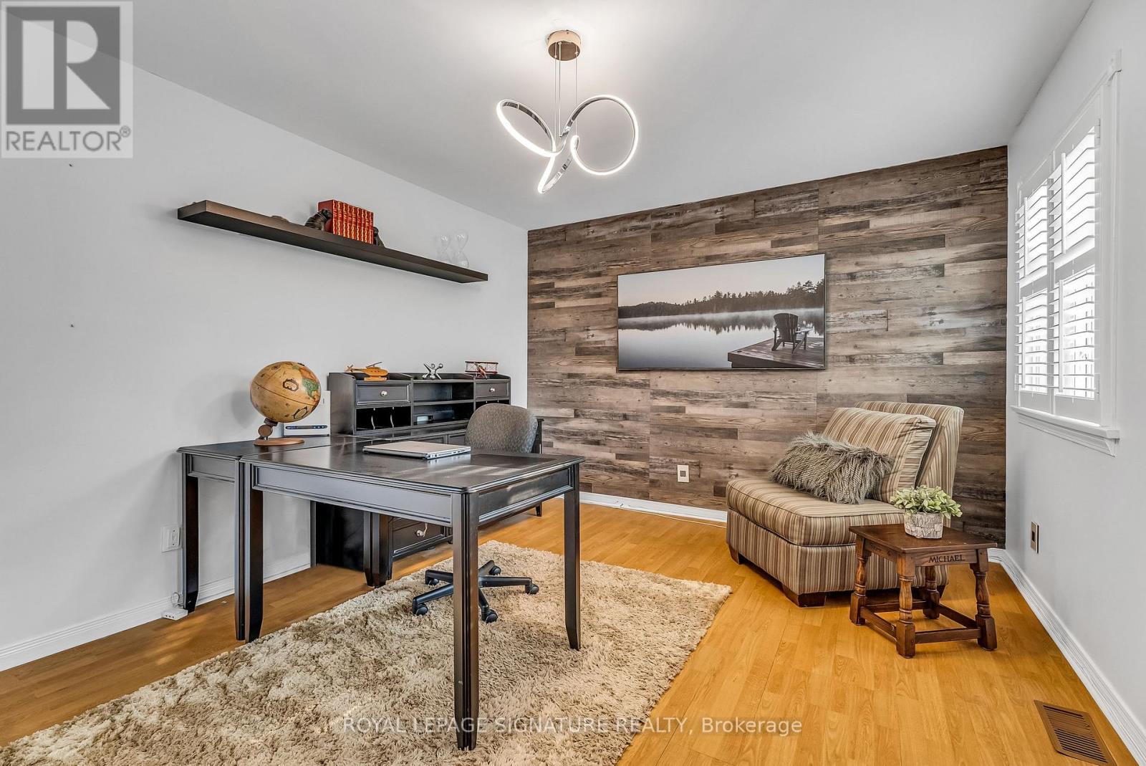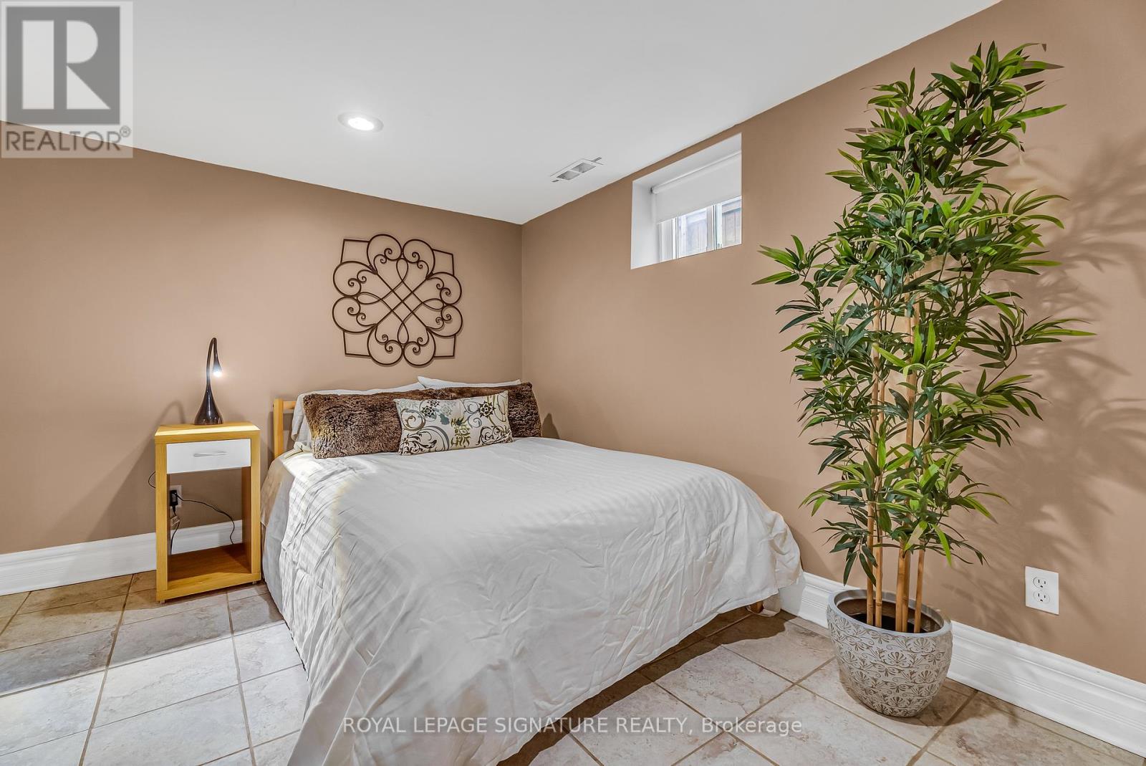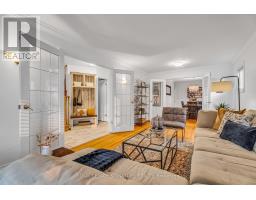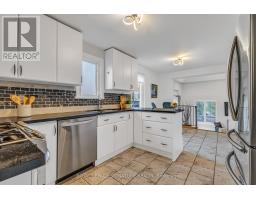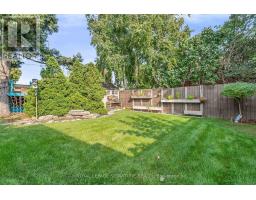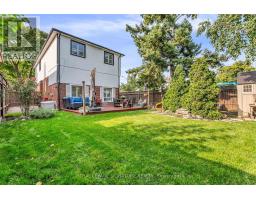81 Denvale Road Toronto (O'connor-Parkview), Ontario M4B 3B3
$1,594,800
Tremendous Value in Parkview Hills! This beautifully updated 3+1 bedroom home offers over 2,200 sq. ft. of comfortable living space in one of the most sought-after family neighbourhoods. Features include a beautifully updated interior with a spacious layout. A massive primary bedroom with a 4 pc ensuite provides serene views of the gorgeous backyard. The finished lower level includes a 4th bedroom and 3-piece bath, ideal for guests or potential rental income. Enjoy a cozy family room with a gas fireplace and walk out to the back garden, perfect for entertaining or quiet relaxation. This is an exceptional opportunity to settle into a vibrant, family-friendly community. Don't miss out on this gem! (id:50886)
Open House
This property has open houses!
2:00 pm
Ends at:4:00 pm
2:00 pm
Ends at:4:00 pm
Property Details
| MLS® Number | E9347076 |
| Property Type | Single Family |
| Community Name | O'Connor-Parkview |
| ParkingSpaceTotal | 1 |
Building
| BathroomTotal | 4 |
| BedroomsAboveGround | 3 |
| BedroomsBelowGround | 1 |
| BedroomsTotal | 4 |
| Amenities | Fireplace(s) |
| BasementDevelopment | Finished |
| BasementFeatures | Separate Entrance |
| BasementType | N/a (finished) |
| ConstructionStyleAttachment | Detached |
| CoolingType | Central Air Conditioning |
| ExteriorFinish | Brick, Aluminum Siding |
| FireplacePresent | Yes |
| FireplaceTotal | 1 |
| FlooringType | Hardwood, Laminate |
| FoundationType | Block |
| HalfBathTotal | 1 |
| HeatingFuel | Natural Gas |
| HeatingType | Forced Air |
| StoriesTotal | 2 |
| Type | House |
| UtilityWater | Municipal Water |
Land
| Acreage | No |
| Sewer | Sanitary Sewer |
| SizeDepth | 110 Ft |
| SizeFrontage | 34 Ft |
| SizeIrregular | 34 X 110 Ft |
| SizeTotalText | 34 X 110 Ft |
Rooms
| Level | Type | Length | Width | Dimensions |
|---|---|---|---|---|
| Second Level | Primary Bedroom | 6.4 m | 4 m | 6.4 m x 4 m |
| Second Level | Bedroom 2 | 4.04 m | 3 m | 4.04 m x 3 m |
| Second Level | Bedroom 3 | 4.22 m | 3.53 m | 4.22 m x 3.53 m |
| Basement | Kitchen | 3.3 m | 2.26 m | 3.3 m x 2.26 m |
| Basement | Recreational, Games Room | 4.67 m | 3.23 m | 4.67 m x 3.23 m |
| Basement | Bedroom 4 | 4.11 m | 2.57 m | 4.11 m x 2.57 m |
| Ground Level | Living Room | 6.35 m | 3.4 m | 6.35 m x 3.4 m |
| Ground Level | Dining Room | 4.27 m | 2.74 m | 4.27 m x 2.74 m |
| Ground Level | Kitchen | 5.74 m | 2.69 m | 5.74 m x 2.69 m |
| Ground Level | Family Room | 6.32 m | 3 m | 6.32 m x 3 m |
Interested?
Contact us for more information
Karen Millar
Broker
8 Sampson Mews Suite 201
Toronto, Ontario M3C 0H5
James B Millar
Salesperson
8 Sampson Mews Suite 201
Toronto, Ontario M3C 0H5










