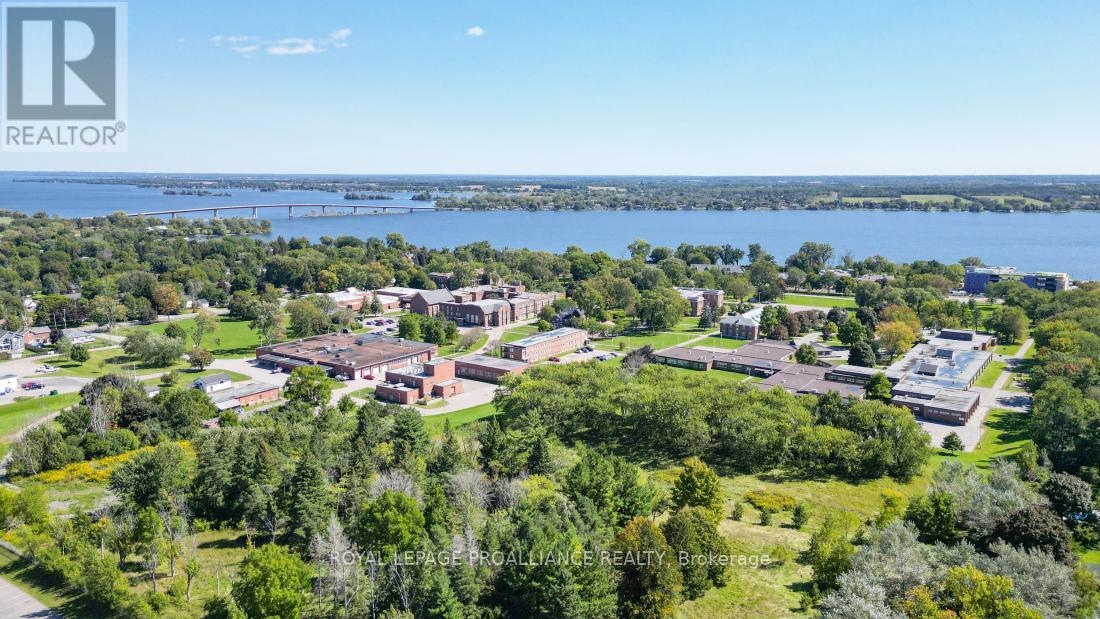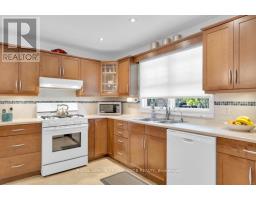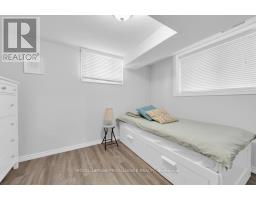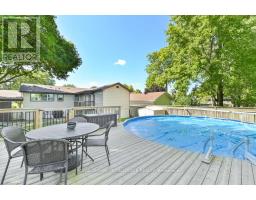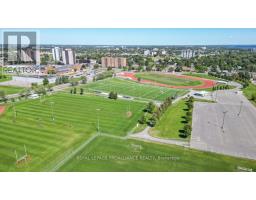167 Wright Avenue Belleville, Ontario K8P 4E7
$564,900
This Nicely Updated 4 bedroom, and 3 bath bungalow, has it's own Master Suite Addition!!!!! This home is in a Fantastic location, just a few minute walk to both the Public School and High School! There are Beautiful Hardwood Floors with High Ceilings in the Livingroom, an Updated Kitchen with Gas hookup at the stove. The Large Master Bedroom Addition has a 5pc En-suite, a Walk-In Closet, and Garden Doors to your own Private Deck for morning Coffee! The 2nd and 3rd upper Bedrooms have Large Windows for lots of Natural Light to flow in. The Lower level has a 4th Bedroom, 3pc Bath, a Large Rec Room, and Lot of Storage with a Walkout to the Backyard. There is a Huge Private Fenced Backyard for the Kids and Dogs, a Large Pool and Deck for you to Relax and Enjoy! The Insulation has been Updated to R50, and a New Gas Furnace and A/C in 2022. You won't be disappointed!!! ** This is a linked property.** (id:50886)
Open House
This property has open houses!
12:00 pm
Ends at:2:00 pm
Property Details
| MLS® Number | X9346054 |
| Property Type | Single Family |
| AmenitiesNearBy | Park, Place Of Worship, Public Transit, Schools |
| ParkingSpaceTotal | 5 |
| PoolType | Above Ground Pool |
Building
| BathroomTotal | 3 |
| BedroomsAboveGround | 3 |
| BedroomsBelowGround | 1 |
| BedroomsTotal | 4 |
| BasementDevelopment | Finished |
| BasementFeatures | Walk Out |
| BasementType | Full (finished) |
| ConstructionStyleAttachment | Detached |
| ConstructionStyleSplitLevel | Backsplit |
| CoolingType | Central Air Conditioning |
| ExteriorFinish | Brick, Vinyl Siding |
| FoundationType | Block |
| HeatingFuel | Natural Gas |
| HeatingType | Forced Air |
| Type | House |
| UtilityWater | Municipal Water |
Parking
| Carport |
Land
| Acreage | No |
| FenceType | Fenced Yard |
| LandAmenities | Park, Place Of Worship, Public Transit, Schools |
| Sewer | Sanitary Sewer |
| SizeDepth | 138 Ft |
| SizeFrontage | 56 Ft |
| SizeIrregular | 56 X 138 Ft |
| SizeTotalText | 56 X 138 Ft|under 1/2 Acre |
| ZoningDescription | R1 |
Rooms
| Level | Type | Length | Width | Dimensions |
|---|---|---|---|---|
| Lower Level | Bathroom | 1.52 m | 1.83 m | 1.52 m x 1.83 m |
| Lower Level | Utility Room | 2.74 m | 1.68 m | 2.74 m x 1.68 m |
| Lower Level | Recreational, Games Room | 7.93 m | 3.54 m | 7.93 m x 3.54 m |
| Lower Level | Bedroom 4 | 3.51 m | 2.99 m | 3.51 m x 2.99 m |
| Main Level | Kitchen | 4.66 m | 4.05 m | 4.66 m x 4.05 m |
| Main Level | Living Room | 6.55 m | 4.05 m | 6.55 m x 4.05 m |
| Upper Level | Primary Bedroom | 5.49 m | 4.02 m | 5.49 m x 4.02 m |
| Upper Level | Bedroom 2 | 2.96 m | 3.93 m | 2.96 m x 3.93 m |
| Upper Level | Bedroom 3 | 3.11 m | 3.41 m | 3.11 m x 3.41 m |
| Upper Level | Bathroom | 2.01 m | 3.96 m | 2.01 m x 3.96 m |
| Upper Level | Bathroom | 1.1 m | 2.87 m | 1.1 m x 2.87 m |
| Upper Level | Office | 2.65 m | 2.83 m | 2.65 m x 2.83 m |
https://www.realtor.ca/real-estate/27405946/167-wright-avenue-belleville
Interested?
Contact us for more information
Scott Reynolds
Salesperson






































