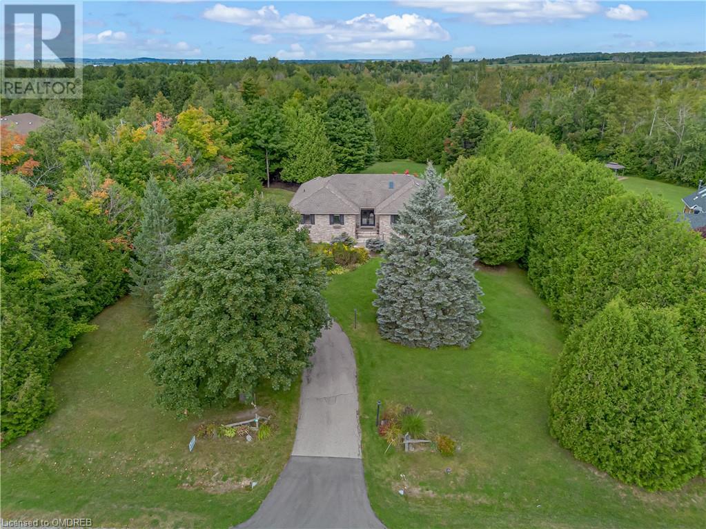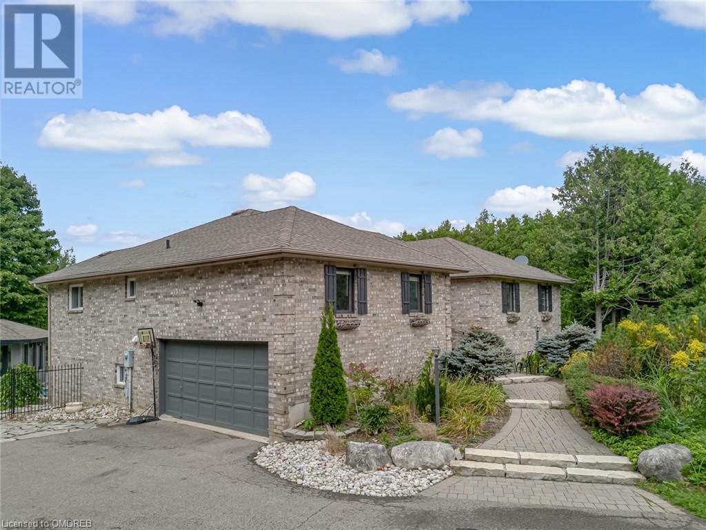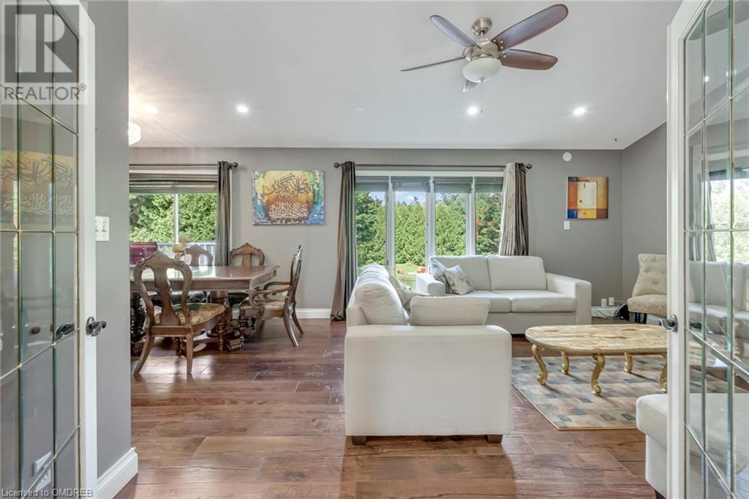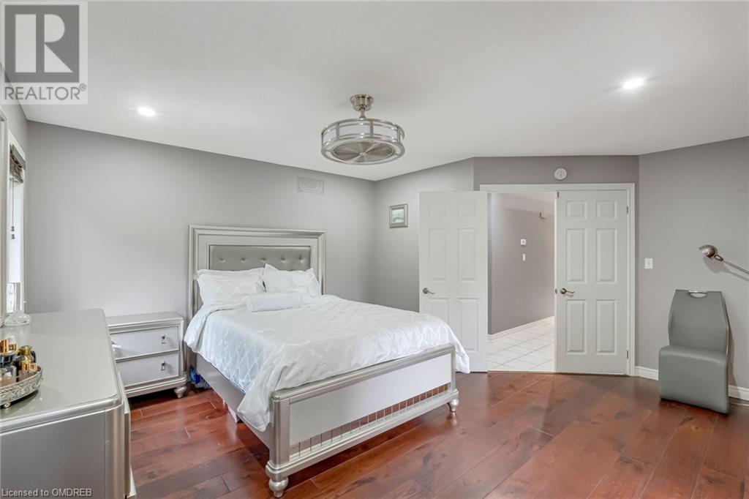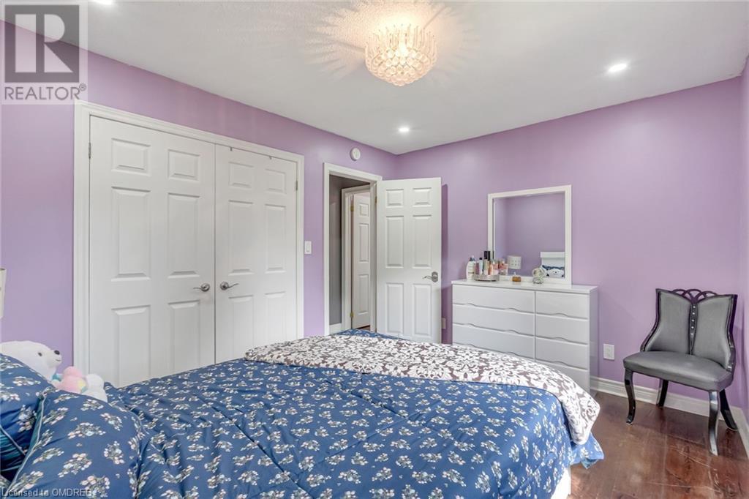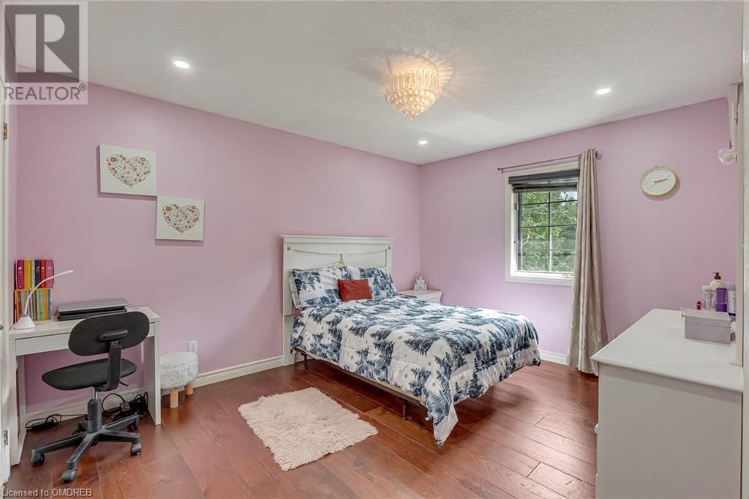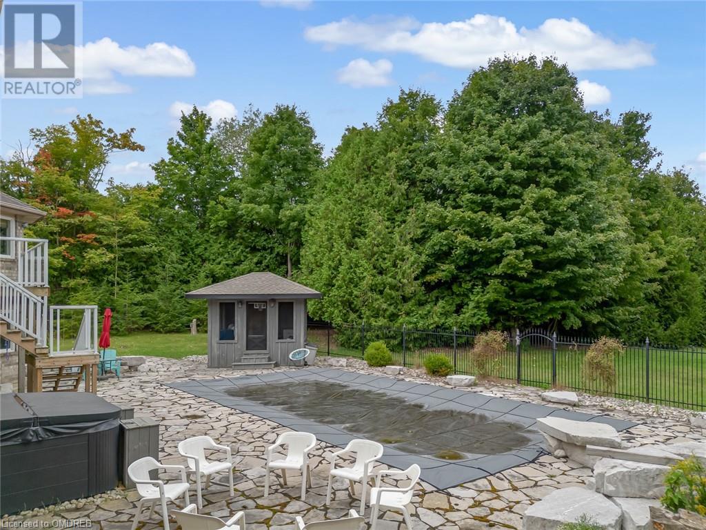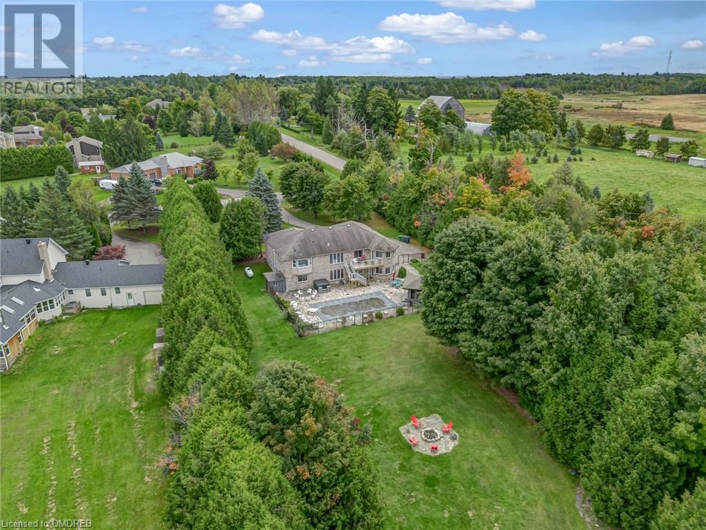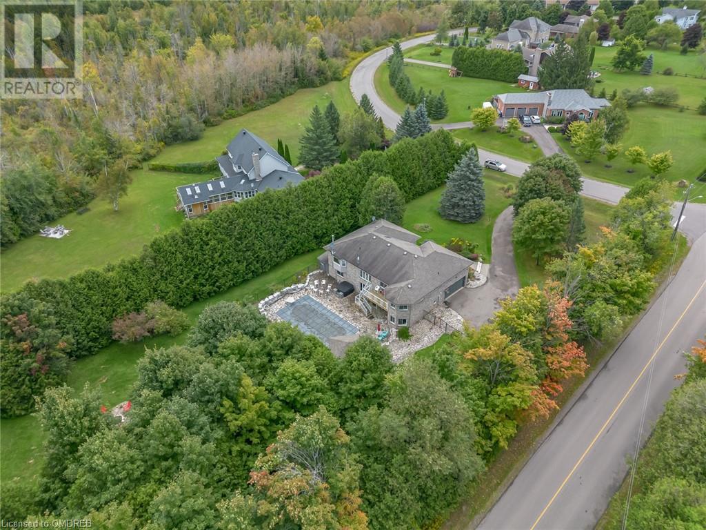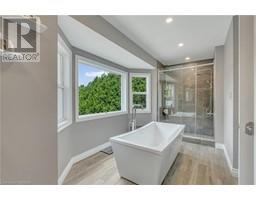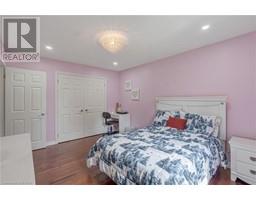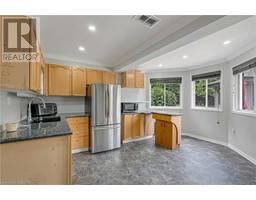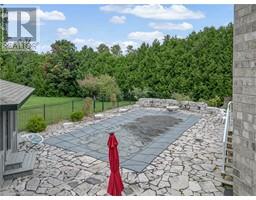19 Mcconachie Crescent Caledon, Ontario L7K 0B9
$2,193,000
Welcome to your dream home in the countryside! This beautifully maintained raised bungalow sits on a sprawling 1.5-acre lot, offering peace and tranquility just a short drive from city conveniences. It provides the perfect blend of comfort, luxury, and functionality. Whether you're enjoying quiet evenings in your backyard oasis or hosting gatherings in your spacious kitchen, this property has it all! Featuring 3 bedrooms, 3 bathrooms, a double-car garage, and stunning hardwood floors, the home also boasts an eat-in kitchen with a serene view of the lush forest, perfect for relaxing meals. The home includes separate family and living rooms, offering ample space for gatherings and relaxation. With three spacious bedrooms and three full bathrooms, this residence blends elegance and comfort with natural beauty. Dive into your private swimming pool or unwind in the hot tub after a long day. (id:50886)
Property Details
| MLS® Number | 40645814 |
| Property Type | Single Family |
| CommunityFeatures | Quiet Area, School Bus |
| Features | Conservation/green Belt, Paved Driveway |
| ParkingSpaceTotal | 12 |
| PoolType | Inground Pool |
Building
| BathroomTotal | 3 |
| BedroomsAboveGround | 3 |
| BedroomsBelowGround | 1 |
| BedroomsTotal | 4 |
| Appliances | Central Vacuum |
| ArchitecturalStyle | Bungalow |
| BasementDevelopment | Finished |
| BasementType | Full (finished) |
| ConstructedDate | 1995 |
| ConstructionStyleAttachment | Detached |
| CoolingType | Central Air Conditioning |
| ExteriorFinish | Brick |
| FireProtection | Unknown |
| HeatingFuel | Propane |
| StoriesTotal | 1 |
| SizeInterior | 1922 Sqft |
| Type | House |
| UtilityWater | Drilled Well |
Parking
| Attached Garage |
Land
| AccessType | Road Access |
| Acreage | No |
| Sewer | Septic System |
| SizeDepth | 430 Ft |
| SizeFrontage | 150 Ft |
| SizeTotalText | 1/2 - 1.99 Acres |
| ZoningDescription | N/a |
Rooms
| Level | Type | Length | Width | Dimensions |
|---|---|---|---|---|
| Lower Level | 4pc Bathroom | Measurements not available | ||
| Lower Level | Mud Room | 15'3'' x 11'7'' | ||
| Lower Level | Bedroom | 13'6'' x 11'6'' | ||
| Lower Level | Recreation Room | 18'0'' x 13'0'' | ||
| Main Level | Full Bathroom | Measurements not available | ||
| Main Level | 3pc Bathroom | Measurements not available | ||
| Main Level | Bedroom | 12'6'' x 10'0'' | ||
| Main Level | Bedroom | 16'8'' x 13'9'' | ||
| Main Level | Primary Bedroom | 16'8'' x 13'9'' | ||
| Main Level | Kitchen | 19'1'' x 12'9'' | ||
| Main Level | Dining Room | 10'0'' x 9'9'' | ||
| Main Level | Living Room | 16'0'' x 14'0'' |
https://www.realtor.ca/real-estate/27405486/19-mcconachie-crescent-caledon
Interested?
Contact us for more information
Sophie Abbasi
Salesperson
125 Lakeshore Rd E - Suite 200
Oakville, Ontario L6J 1H3

