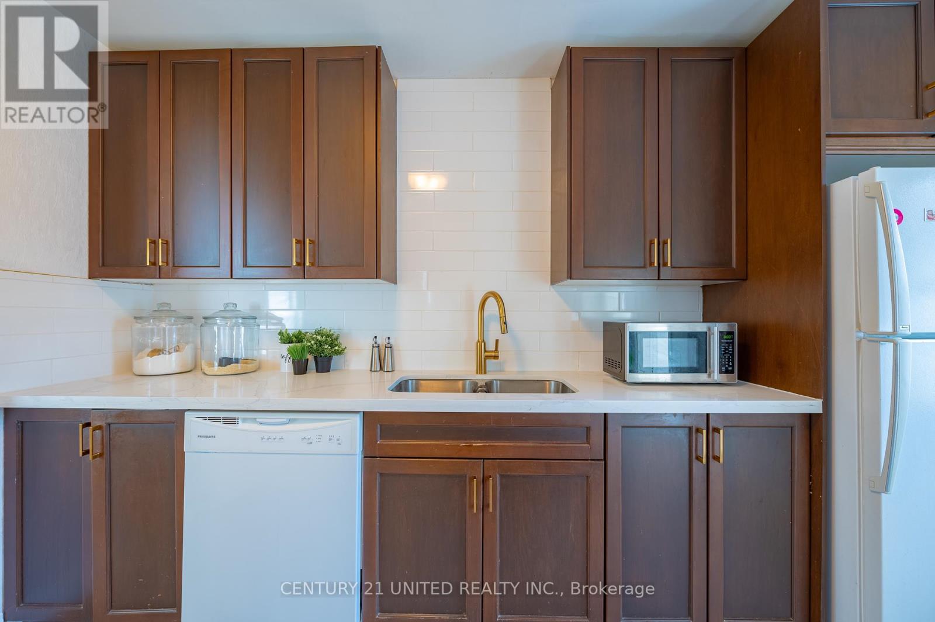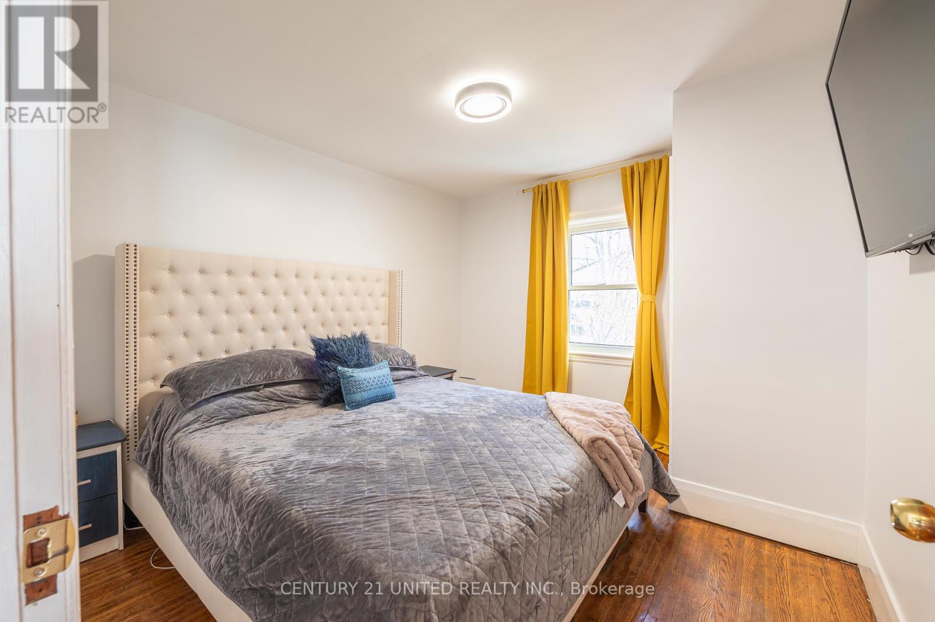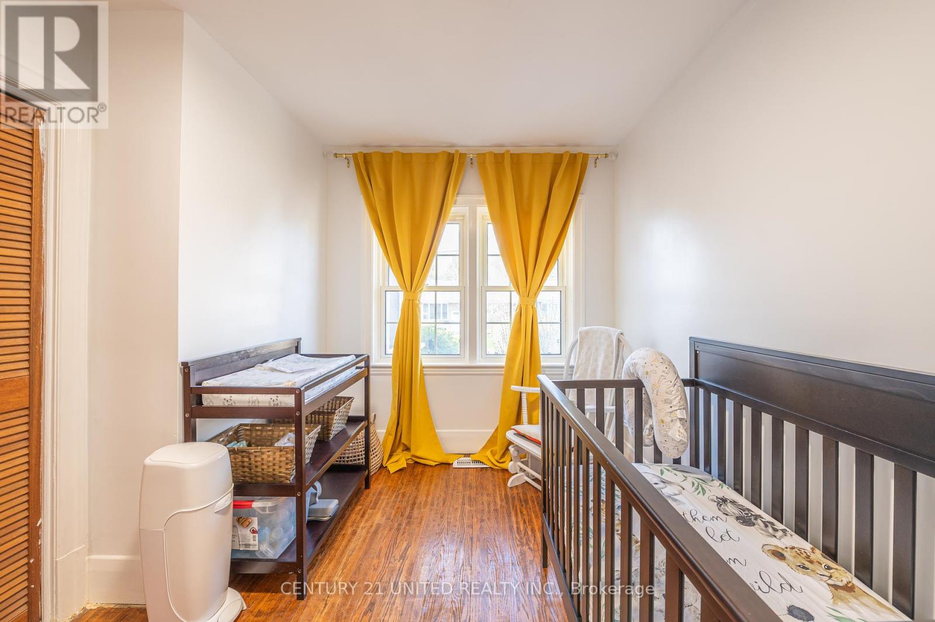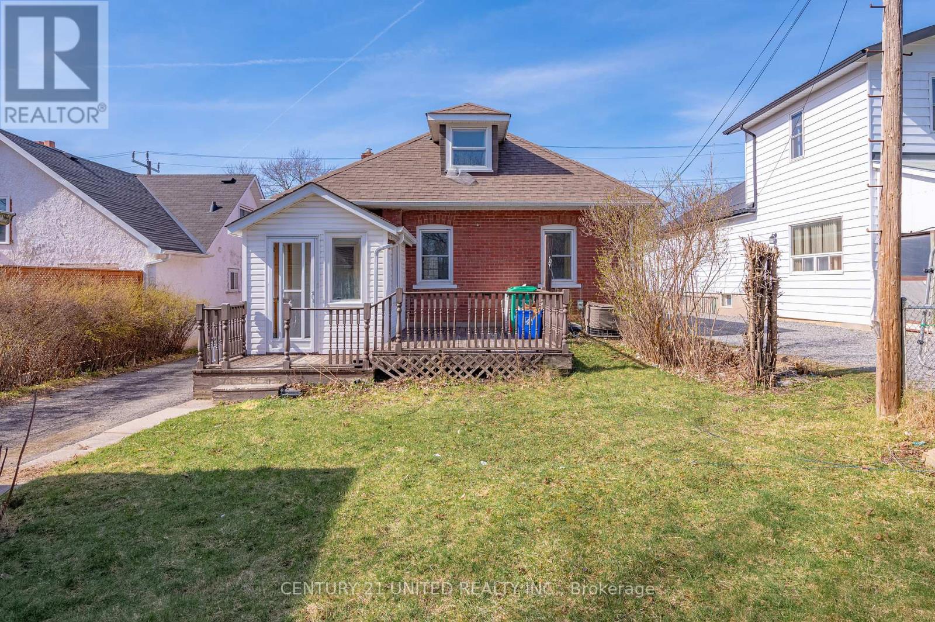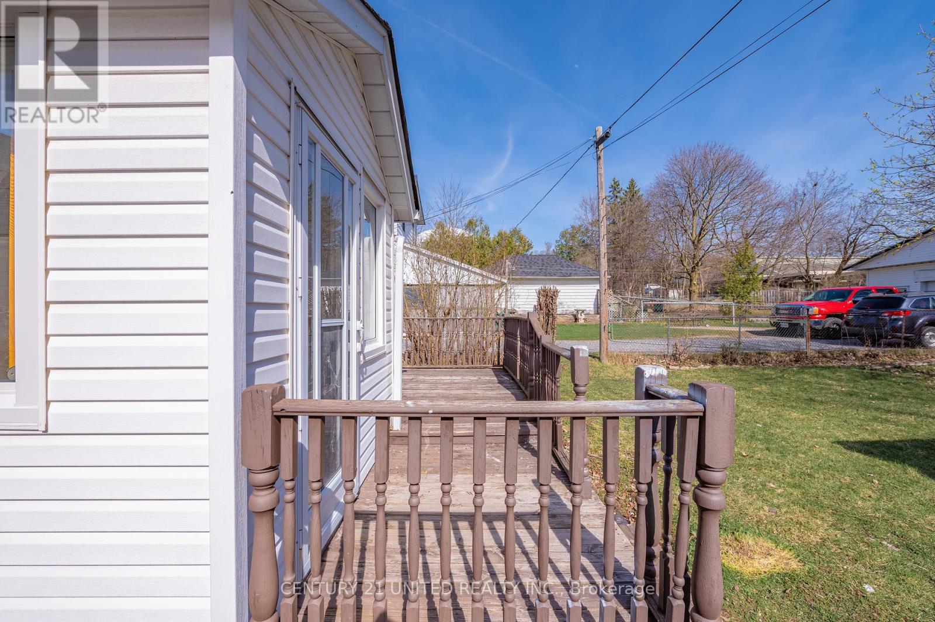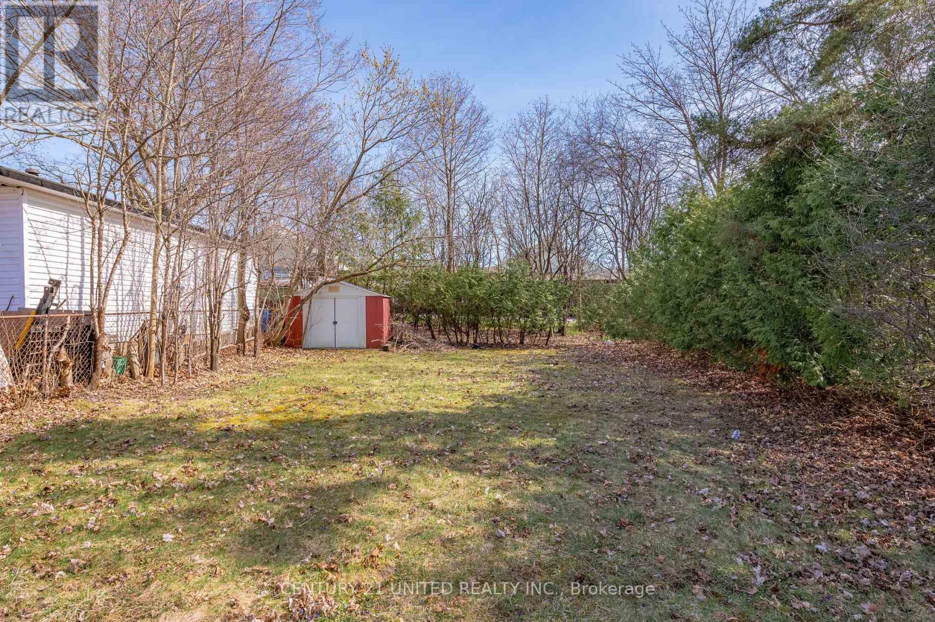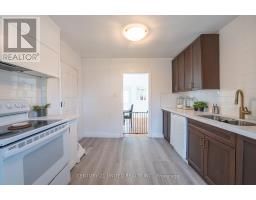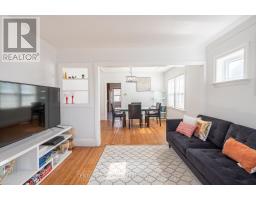741 Third Avenue Peterborough (Otonabee), Ontario K9J 4P4
$529,900
Discover this beautiful 1.5-story brick home, offering a perfect blend of classic charm and modern amenities. With 4 bedrooms and 1 bath, this home has been thoughtfully updated within the last 3 years. The kitchen features sleek granite countertops, while the main floor boasts a generous living and dining area. The finished basement provides a spacious recreational room for added enjoyment. Situated on a deep lot, the property includes a convenient one-car detached garage. Ideally located near Kinsman Arena, parks, shopping, and the hospital. Enjoy easy access to public transit and Fleming College, making it an excellent choice for first-time buyers, growing families, or those looking to downsize. This quiet street offers the perfect setting for a peaceful and convenient lifestyle. (id:50886)
Open House
This property has open houses!
1:00 pm
Ends at:3:00 pm
Property Details
| MLS® Number | X9345850 |
| Property Type | Single Family |
| Community Name | Otonabee |
| AmenitiesNearBy | Hospital, Place Of Worship, Public Transit, Schools, Park |
| CommunityFeatures | Community Centre |
| Features | Carpet Free |
| ParkingSpaceTotal | 3 |
Building
| BathroomTotal | 1 |
| BedroomsAboveGround | 4 |
| BedroomsTotal | 4 |
| Amenities | Fireplace(s) |
| Appliances | Dishwasher, Dryer, Refrigerator, Stove, Washer |
| BasementDevelopment | Finished |
| BasementType | Full (finished) |
| ConstructionStyleAttachment | Detached |
| CoolingType | Central Air Conditioning |
| ExteriorFinish | Brick |
| FireplacePresent | Yes |
| FireplaceTotal | 1 |
| FoundationType | Block |
| HeatingFuel | Natural Gas |
| HeatingType | Forced Air |
| StoriesTotal | 2 |
| Type | House |
| UtilityWater | Municipal Water |
Parking
| Detached Garage | |
| Tandem |
Land
| Acreage | No |
| LandAmenities | Hospital, Place Of Worship, Public Transit, Schools, Park |
| Sewer | Sanitary Sewer |
| SizeDepth | 171 Ft ,6 In |
| SizeFrontage | 40 Ft |
| SizeIrregular | 40 X 171.5 Ft |
| SizeTotalText | 40 X 171.5 Ft|under 1/2 Acre |
| ZoningDescription | R.1 |
Rooms
| Level | Type | Length | Width | Dimensions |
|---|---|---|---|---|
| Second Level | Bedroom 3 | 3.74 m | 4.5 m | 3.74 m x 4.5 m |
| Second Level | Bedroom 4 | 2.34 m | 4.83 m | 2.34 m x 4.83 m |
| Basement | Family Room | 3.38 m | 10.31 m | 3.38 m x 10.31 m |
| Main Level | Kitchen | 3.12 m | 3.72 m | 3.12 m x 3.72 m |
| Main Level | Dining Room | 3.7 m | 3.09 m | 3.7 m x 3.09 m |
| Main Level | Living Room | 3.7 m | 3.29 m | 3.7 m x 3.29 m |
| Main Level | Primary Bedroom | 10.1 m | 12.2 m | 10.1 m x 12.2 m |
| Main Level | Bedroom 2 | 2.61 m | 4.1 m | 2.61 m x 4.1 m |
| Main Level | Bathroom | 1.55 m | 2.15 m | 1.55 m x 2.15 m |
https://www.realtor.ca/real-estate/27405289/741-third-avenue-peterborough-otonabee-otonabee
Interested?
Contact us for more information
Shaun Pearce
Salesperson
Tamer Kamar
Salesperson




