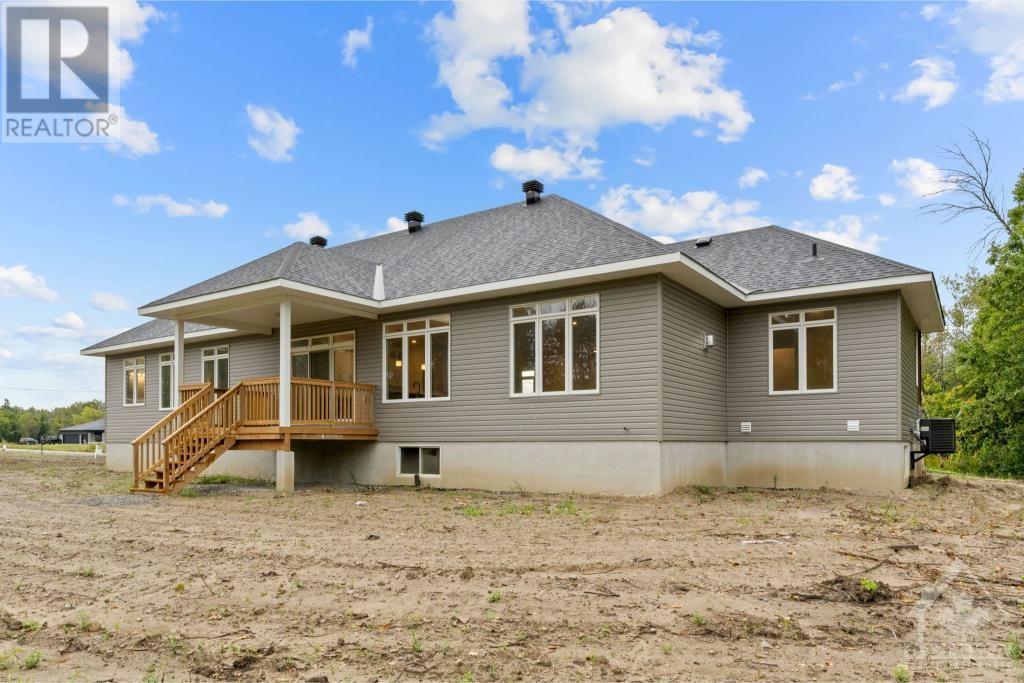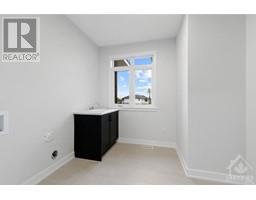173 Gallipeau Drive Smiths Falls, Ontario K7A 4S5
$899,000
Nestled in a charming community, with nearby trails & close at hand amenities in the town of Smiths Falls. This newly built ‘Lynwood’ model by Mackie Homes features ˜2213 sq ft of living space, quality craftsmanship & a functional family design. The open-concept floor plan maximizes space & natural light, detailing recessed lighting, transom windows & a fireplace. The kitchen is elevated with two-toned cabinetry, granite countertops & a large island perfect for gatherings. Kitchen upgrades include frosted glass uppers & under cabinet lighting. Sliding glass doors provide access to the upgraded back porch & backyard. Four bds & Three bths are offered, including the primary bd w/a walk-in closet & a 5-pc ensuite with a shower, freestanding tub & vanity w/dual sinks. A 3-car garage w/access to the interior completes this fabulous home. Inventory special – appliance package up to $7,500 applies on homes purchased before Sept 15, 2024. Conditions apply. (id:50886)
Property Details
| MLS® Number | 1411175 |
| Property Type | Single Family |
| Neigbourhood | South Point |
| AmenitiesNearBy | Golf Nearby, Recreation Nearby, Shopping |
| CommunityFeatures | Family Oriented |
| ParkingSpaceTotal | 6 |
Building
| BathroomTotal | 3 |
| BedroomsAboveGround | 4 |
| BedroomsTotal | 4 |
| ArchitecturalStyle | Bungalow |
| BasementDevelopment | Unfinished |
| BasementType | Full (unfinished) |
| ConstructedDate | 2024 |
| ConstructionStyleAttachment | Detached |
| CoolingType | Central Air Conditioning |
| ExteriorFinish | Stone, Siding |
| FireplacePresent | Yes |
| FireplaceTotal | 1 |
| FlooringType | Wall-to-wall Carpet, Tile, Vinyl |
| FoundationType | Poured Concrete |
| HalfBathTotal | 1 |
| HeatingFuel | Natural Gas |
| HeatingType | Forced Air |
| StoriesTotal | 1 |
| Type | House |
| UtilityWater | Drilled Well |
Parking
| Attached Garage | |
| Inside Entry |
Land
| Acreage | Yes |
| LandAmenities | Golf Nearby, Recreation Nearby, Shopping |
| Sewer | Septic System |
| SizeDepth | 304 Ft ,2 In |
| SizeFrontage | 225 Ft ,7 In |
| SizeIrregular | 1.8 |
| SizeTotal | 1.8 Ac |
| SizeTotalText | 1.8 Ac |
| ZoningDescription | Residential |
Rooms
| Level | Type | Length | Width | Dimensions |
|---|---|---|---|---|
| Main Level | Foyer | 7'0" x 9'5" | ||
| Main Level | 2pc Bathroom | 5'1" x 5'1" | ||
| Main Level | Bedroom | 11'1" x 11'1" | ||
| Main Level | Kitchen | 12'4" x 16'0" | ||
| Main Level | Dining Room | 10'0" x 17'0" | ||
| Main Level | Great Room | 14'0" x 17'0" | ||
| Main Level | Mud Room | 7'8" x 9'6" | ||
| Main Level | Laundry Room | 7'4" x 9'1" | ||
| Main Level | Primary Bedroom | 15'1" x 12'4" | ||
| Main Level | Other | 6'1" x 8'0" | ||
| Main Level | 5pc Ensuite Bath | 9'6" x 12'4" | ||
| Main Level | Bedroom | 11'5" x 10'8" | ||
| Main Level | Bedroom | 11'1" x 10'1" | ||
| Main Level | 4pc Bathroom | 5'8" x 9'1" |
https://www.realtor.ca/real-estate/27405128/173-gallipeau-drive-smiths-falls-south-point
Interested?
Contact us for more information
James Wright
Salesperson
5536 Manotick Main St
Manotick, Ontario K4M 1A7
Jessica Wright
Salesperson
5536 Manotick Main St
Manotick, Ontario K4M 1A7
Sarah Wright
Salesperson
5536 Manotick Main St
Manotick, Ontario K4M 1A7





























































