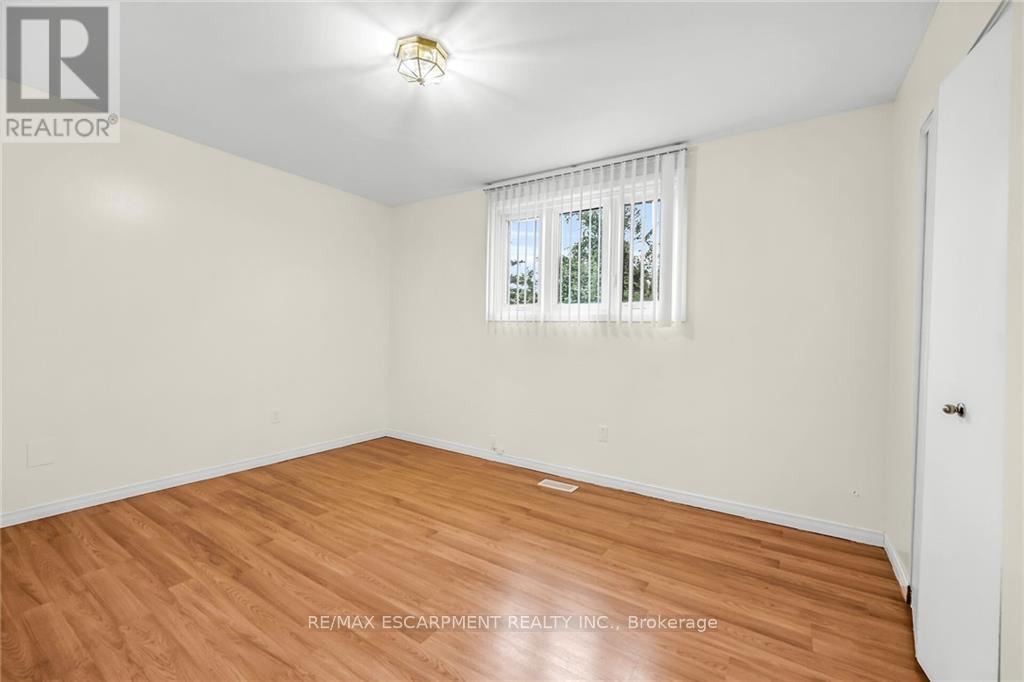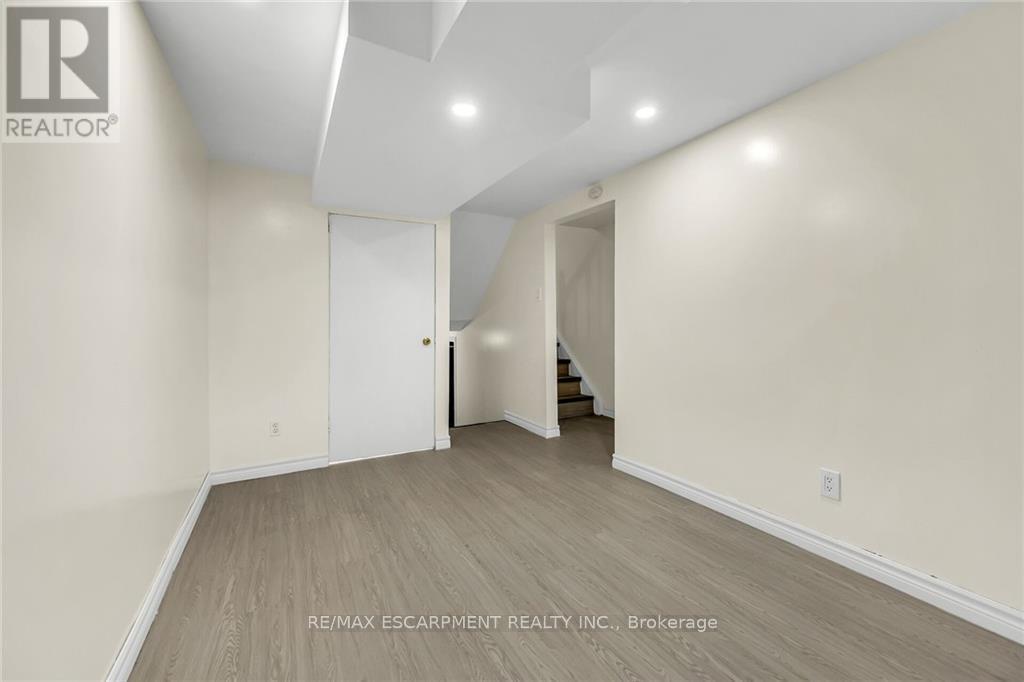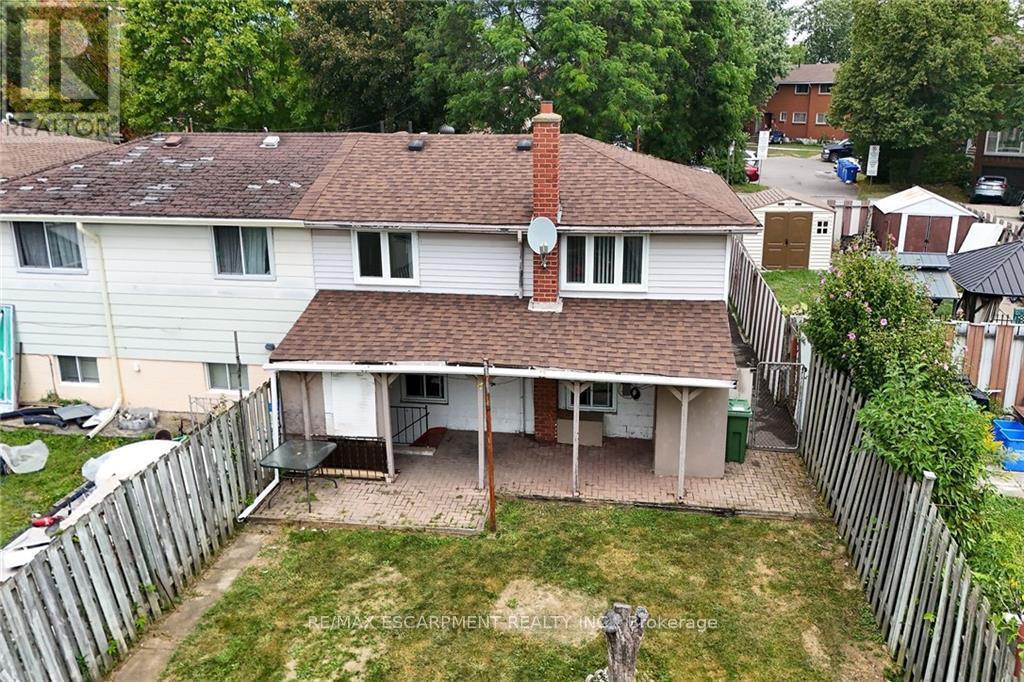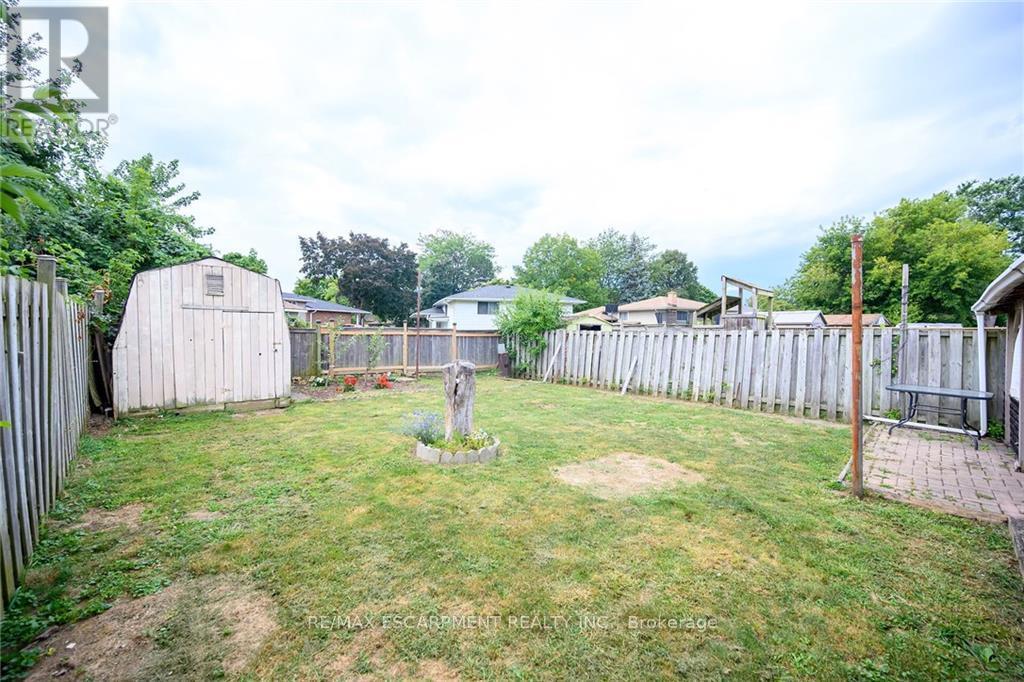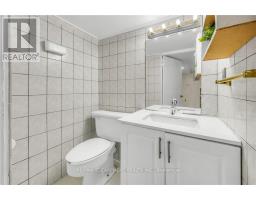146 Berkindale Drive Hamilton (Riverdale), Ontario L8E 1M5
$649,900
Welcome to East Hamilton/Stoney Creek community, clean, well maintained, 4-level back split family home in a quiet mature neighborhood. Over 1600 sqft of living space with laminate floors on main floor/dining area. Bright and spacious open concept living room and dining room with large windows, lower level family room, can be used as a 5th bedroom. Separate entrance to lower and basement level, potential of in law set up. Standalone shower in 4th level. Long single driveway, parking for upto 3 cars. Conveniently located near parks, schools, shopping, restaurants, transit, QEW & 403. SF & Room Sizes Approx. Room size measurements are taken at widest points. Buyer or Buyer's agent to verify Square feet & Property Taxes for 2024 (id:50886)
Open House
This property has open houses!
2:00 pm
Ends at:4:00 pm
Property Details
| MLS® Number | X9345764 |
| Property Type | Single Family |
| Community Name | Riverdale |
| AmenitiesNearBy | Hospital, Park, Place Of Worship, Schools |
| Features | Level Lot, Carpet Free |
| ParkingSpaceTotal | 3 |
| Structure | Shed |
Building
| BathroomTotal | 2 |
| BedroomsAboveGround | 4 |
| BedroomsBelowGround | 1 |
| BedroomsTotal | 5 |
| BasementDevelopment | Finished |
| BasementFeatures | Separate Entrance |
| BasementType | N/a (finished) |
| ConstructionStyleAttachment | Semi-detached |
| ConstructionStyleSplitLevel | Backsplit |
| CoolingType | Central Air Conditioning |
| ExteriorFinish | Brick, Vinyl Siding |
| FoundationType | Block |
| HalfBathTotal | 1 |
| HeatingFuel | Natural Gas |
| HeatingType | Forced Air |
| Type | House |
| UtilityWater | Municipal Water |
Land
| Acreage | No |
| LandAmenities | Hospital, Park, Place Of Worship, Schools |
| Sewer | Sanitary Sewer |
| SizeDepth | 113 Ft |
| SizeFrontage | 31 Ft ,8 In |
| SizeIrregular | 31.68 X 113.04 Ft |
| SizeTotalText | 31.68 X 113.04 Ft |
Rooms
| Level | Type | Length | Width | Dimensions |
|---|---|---|---|---|
| Second Level | Primary Bedroom | 4.06 m | 2.95 m | 4.06 m x 2.95 m |
| Second Level | Bedroom | 3.99 m | 3.02 m | 3.99 m x 3.02 m |
| Second Level | Bedroom | 2.92 m | 2.67 m | 2.92 m x 2.67 m |
| Basement | Bedroom | 6.32 m | 3.12 m | 6.32 m x 3.12 m |
| Lower Level | Family Room | 5.49 m | 4.5 m | 5.49 m x 4.5 m |
| Main Level | Living Room | 5.28 m | 3.15 m | 5.28 m x 3.15 m |
| Main Level | Dining Room | 2.84 m | 2.82 m | 2.84 m x 2.82 m |
| Main Level | Kitchen | 3.89 m | 2.74 m | 3.89 m x 2.74 m |
https://www.realtor.ca/real-estate/27405088/146-berkindale-drive-hamilton-riverdale-riverdale
Interested?
Contact us for more information
Oliver Gill
Salesperson
1595 Upper James St #4b
Hamilton, Ontario L9B 0H7
















