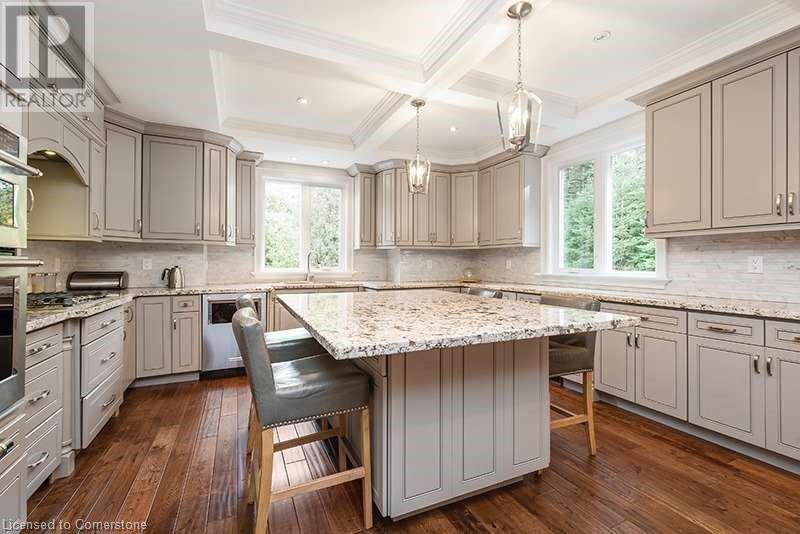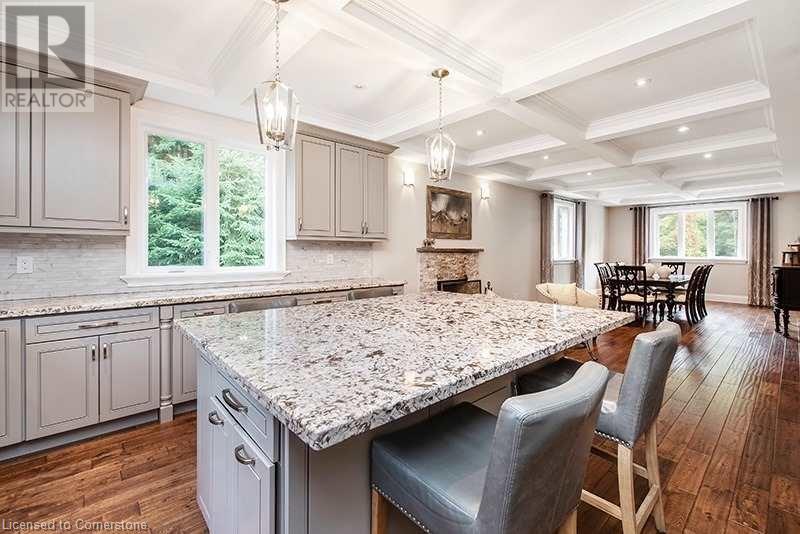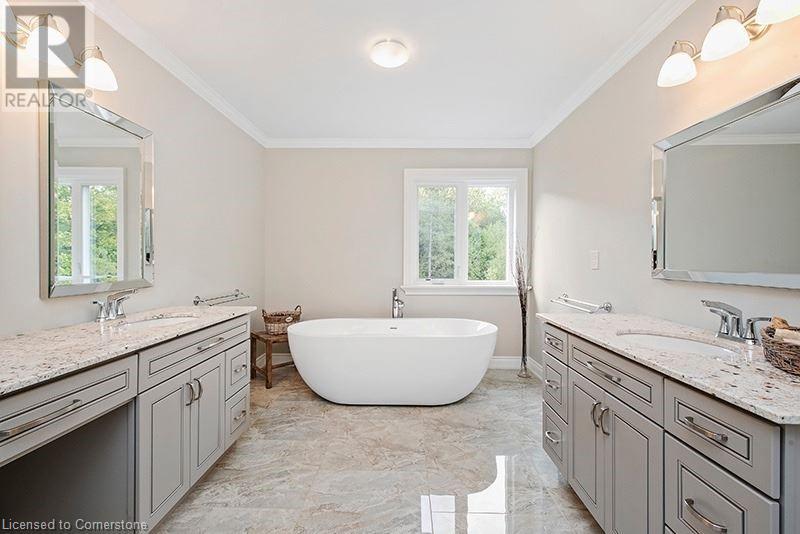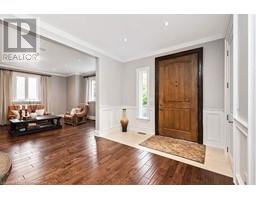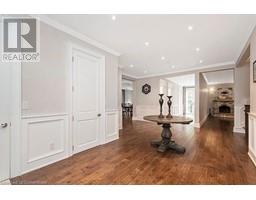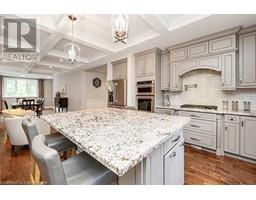7840 Patterson Side Road Caledon, Ontario L7E 0H9
5 Bedroom
5 Bathroom
4218 sqft
2 Level
Central Air Conditioning
Forced Air
$2,300,000
Majestic Custom Home Situated On An Absolutely Breathtaking Approximately One Acre Lot. A CustomLuxury Dream Home In Caledon East. This Home Features Classic Traditional Finishes Built In An ExquisiteCountry Setting. Unwind In The Evening In The Spacious Master Bedroom, Spa-Inspired 6-Piece Ensuite,Walk-In Closet And Walk-Out To Your Own Private Balcony. 3 Car Garage, Your Own Private Oasis! (id:50886)
Property Details
| MLS® Number | 40646154 |
| Property Type | Single Family |
| AmenitiesNearBy | Golf Nearby, Hospital, Park |
| CommunityFeatures | Quiet Area |
| EquipmentType | Propane Tank |
| Features | Ravine, Crushed Stone Driveway, Country Residential |
| ParkingSpaceTotal | 9 |
| RentalEquipmentType | Propane Tank |
Building
| BathroomTotal | 5 |
| BedroomsAboveGround | 4 |
| BedroomsBelowGround | 1 |
| BedroomsTotal | 5 |
| Appliances | Dishwasher, Dryer, Refrigerator, Stove, Washer, Microwave Built-in, Hood Fan, Garage Door Opener |
| ArchitecturalStyle | 2 Level |
| BasementDevelopment | Finished |
| BasementType | Full (finished) |
| ConstructionStyleAttachment | Detached |
| CoolingType | Central Air Conditioning |
| ExteriorFinish | Stone, Stucco |
| FoundationType | Block |
| HalfBathTotal | 1 |
| HeatingFuel | Propane |
| HeatingType | Forced Air |
| StoriesTotal | 2 |
| SizeInterior | 4218 Sqft |
| Type | House |
| UtilityWater | Drilled Well, Well |
Parking
| Attached Garage |
Land
| Acreage | No |
| LandAmenities | Golf Nearby, Hospital, Park |
| Sewer | Septic System |
| SizeDepth | 175 Ft |
| SizeFrontage | 231 Ft |
| SizeTotalText | 1/2 - 1.99 Acres |
| ZoningDescription | Res |
Rooms
| Level | Type | Length | Width | Dimensions |
|---|---|---|---|---|
| Second Level | 3pc Bathroom | Measurements not available | ||
| Second Level | 5pc Bathroom | Measurements not available | ||
| Second Level | 5pc Bathroom | Measurements not available | ||
| Second Level | Bedroom | 19'0'' x 14'4'' | ||
| Second Level | Bedroom | 16'1'' x 15'9'' | ||
| Second Level | Bedroom | 16'1'' x 16'6'' | ||
| Second Level | Primary Bedroom | 19'11'' x 15'8'' | ||
| Basement | 4pc Bathroom | Measurements not available | ||
| Basement | Bedroom | 19'8'' x 20'1'' | ||
| Basement | Games Room | 46'1'' x 30'1'' | ||
| Main Level | Laundry Room | Measurements not available | ||
| Main Level | 2pc Bathroom | Measurements not available | ||
| Main Level | Mud Room | 7'1'' x 4'10'' | ||
| Main Level | Dining Room | 20'1'' x 13'1'' | ||
| Main Level | Kitchen | 14'11'' x 14'10'' | ||
| Main Level | Living Room | 20'1'' x 20'1'' | ||
| Main Level | Family Room | 14'7'' x 16'1'' |
https://www.realtor.ca/real-estate/27404671/7840-patterson-side-road-caledon
Interested?
Contact us for more information
Robert Piperni
Broker
Exp Realty Of Canada Inc
14 30 Eglinton Avenue West Unit 451
Mississauga, Ontario L5R 0C1
14 30 Eglinton Avenue West Unit 451
Mississauga, Ontario L5R 0C1


















