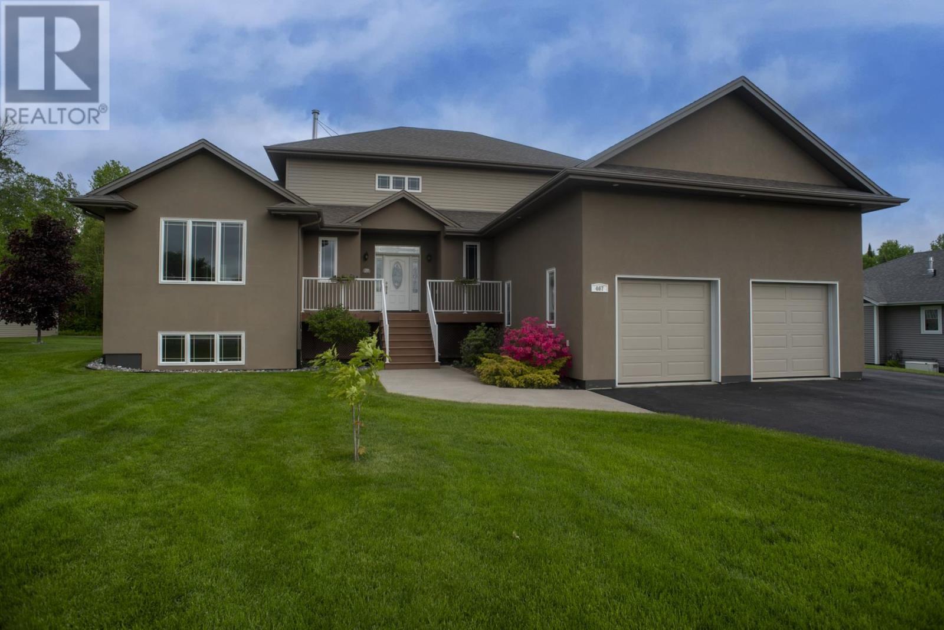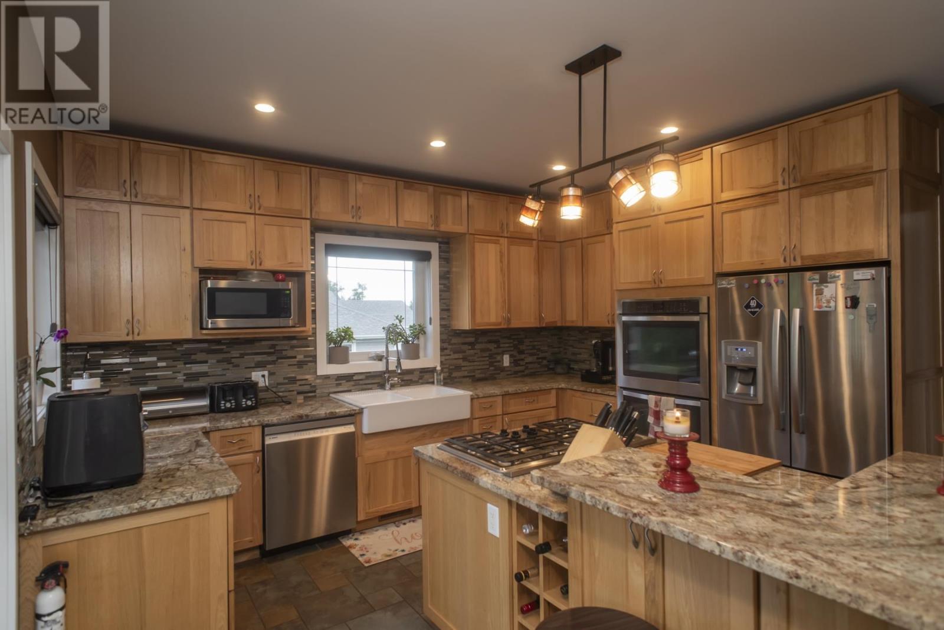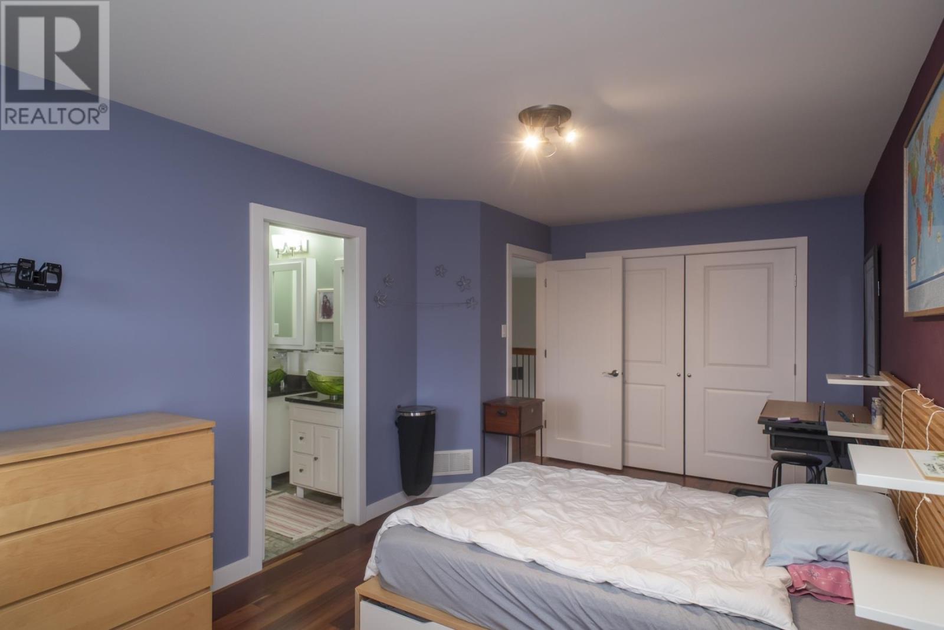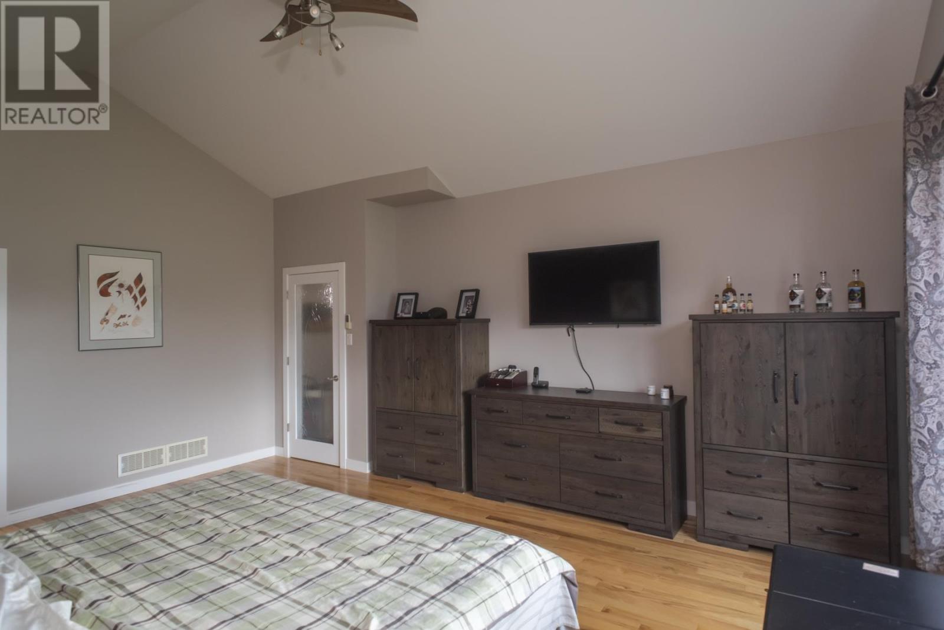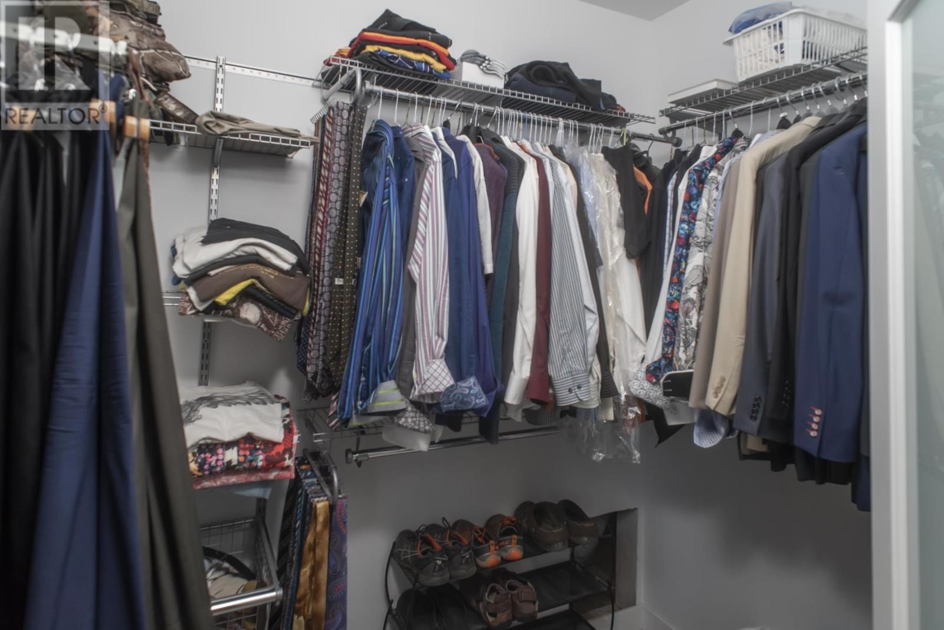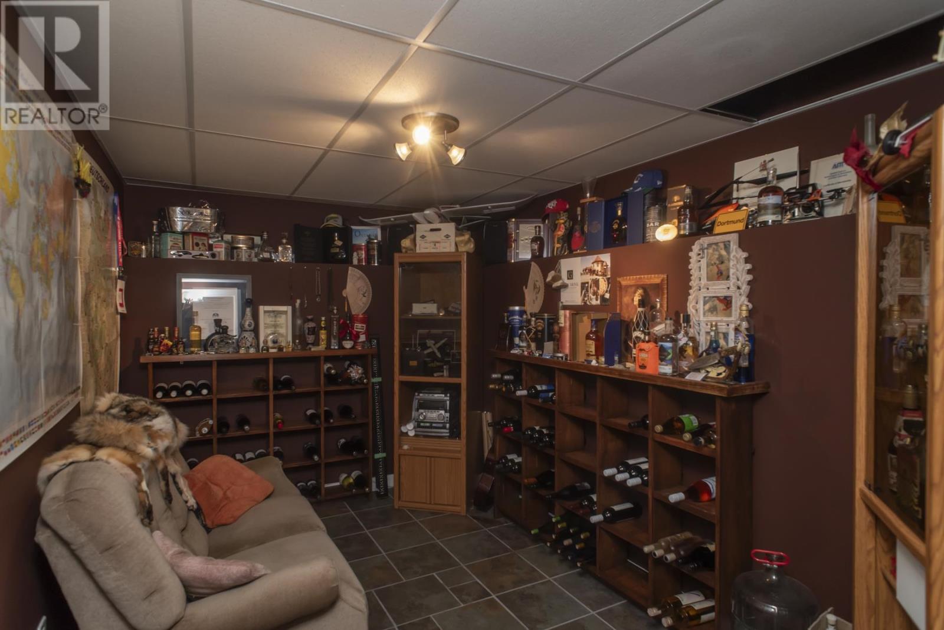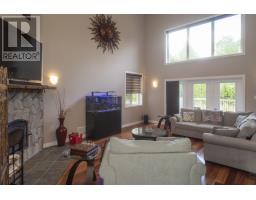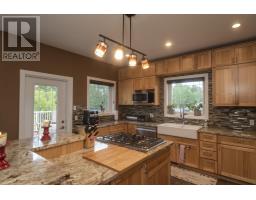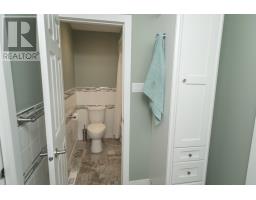467 Whitewater Pl Rosslyn, Ontario P7K 0A8
$889,900
Executive Whitewater home backing onto the forested green space and near Whitewater Golf Course. Double attached heated garage with 15 foot ceiling. Entrance steps are made of composite decking plus convenient and large paved driveway. This semi-rural executive home is only 15 minutes from the Thunder Bay airport. Majestic cathedral ceilings, stunning solid wood staircase overlooking the living room, cozy wood burning fireplace, remote control blinds, led lighting, garden door patio to large entertainment composite deck, lovely garden and stamped concrete patio. Gourmet kitchen with hickory wood cabinetry and granite countertop, centre island cooking space with seating and separate formal dining room. Your primary bedroom features vaulted ceilings, walk-in closet and a beautiful 5 pc ensuite including a soaker tub and double vanity. Second floor features 2 very large bedrooms with great closet space and a Jack & Jill 5pc bathroom connecting both bedrooms. The lower level features large family/rec room with in-floor heating throughout the lower level plus 3 large bedrooms, 5 pc bathroom, wine room, laundry room and plenty of storage space. (id:50886)
Property Details
| MLS® Number | TB242921 |
| Property Type | Single Family |
| Community Name | ROSSLYN |
| Features | Paved Driveway |
| Structure | Deck, Patio(s) |
Building
| BathroomTotal | 4 |
| BedroomsAboveGround | 3 |
| BedroomsBelowGround | 3 |
| BedroomsTotal | 6 |
| Appliances | Dishwasher, Oven - Built-in, Central Vacuum, Hot Water Instant, Stove, Refrigerator |
| ArchitecturalStyle | 2 Level |
| BasementDevelopment | Finished |
| BasementType | Full (finished) |
| ConstructedDate | 2013 |
| ConstructionStyleAttachment | Detached |
| CoolingType | Air Conditioned, Central Air Conditioning |
| ExteriorFinish | Stucco, Vinyl |
| FireplaceFuel | Wood |
| FireplacePresent | Yes |
| FireplaceTotal | 1 |
| FireplaceType | Stove |
| FlooringType | Hardwood |
| FoundationType | Poured Concrete |
| HalfBathTotal | 1 |
| HeatingFuel | Natural Gas |
| HeatingType | Forced Air, In Floor Heating |
| StoriesTotal | 2 |
| SizeInterior | 2598 Sqft |
| UtilityWater | Municipal Water |
Parking
| Garage |
Land
| Acreage | No |
| Sewer | Sanitary Sewer |
| SizeFrontage | 117.7600 |
| SizeTotalText | Under 1/2 Acre |
Rooms
| Level | Type | Length | Width | Dimensions |
|---|---|---|---|---|
| Second Level | Bedroom | 10' X 18'8' | ||
| Second Level | Bedroom | HARDWOOD | ||
| Second Level | Bathroom | 5 PC | ||
| Basement | Other | 12'8' X 7'11' | ||
| Basement | Bedroom | 11'9' X 13'4' | ||
| Basement | Bedroom | 11'10' X 11'1' | ||
| Basement | Bedroom | 11'8' X 13' | ||
| Basement | Bathroom | 5 PC | ||
| Main Level | Living Room | 17'6" X 21' | ||
| Main Level | Primary Bedroom | 18'8' X 15' | ||
| Main Level | Bathroom | 5 PC | ||
| Main Level | Bathroom | 2 PC | ||
| Main Level | Dining Room | 11'2' X 16'7' | ||
| Main Level | Kitchen | 14' X 20'11' PLUS 9'11' X 5'2' | ||
| Main Level | Pantry | 11' X 6' |
https://www.realtor.ca/real-estate/27404163/467-whitewater-pl-rosslyn-rosslyn
Interested?
Contact us for more information
Silvana Kelly
Salesperson
1141 Barton St
Thunder Bay, Ontario P7B 5N3

