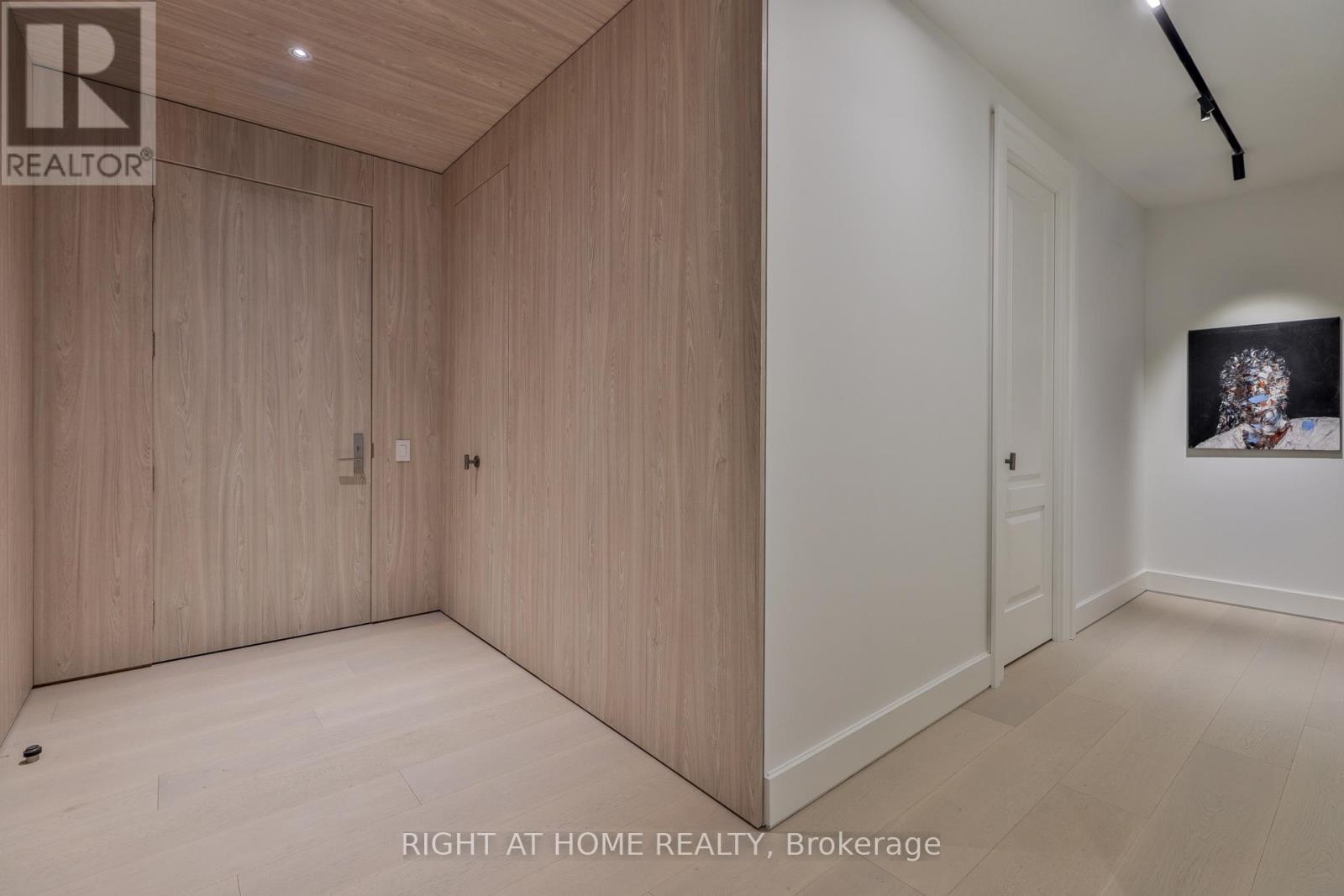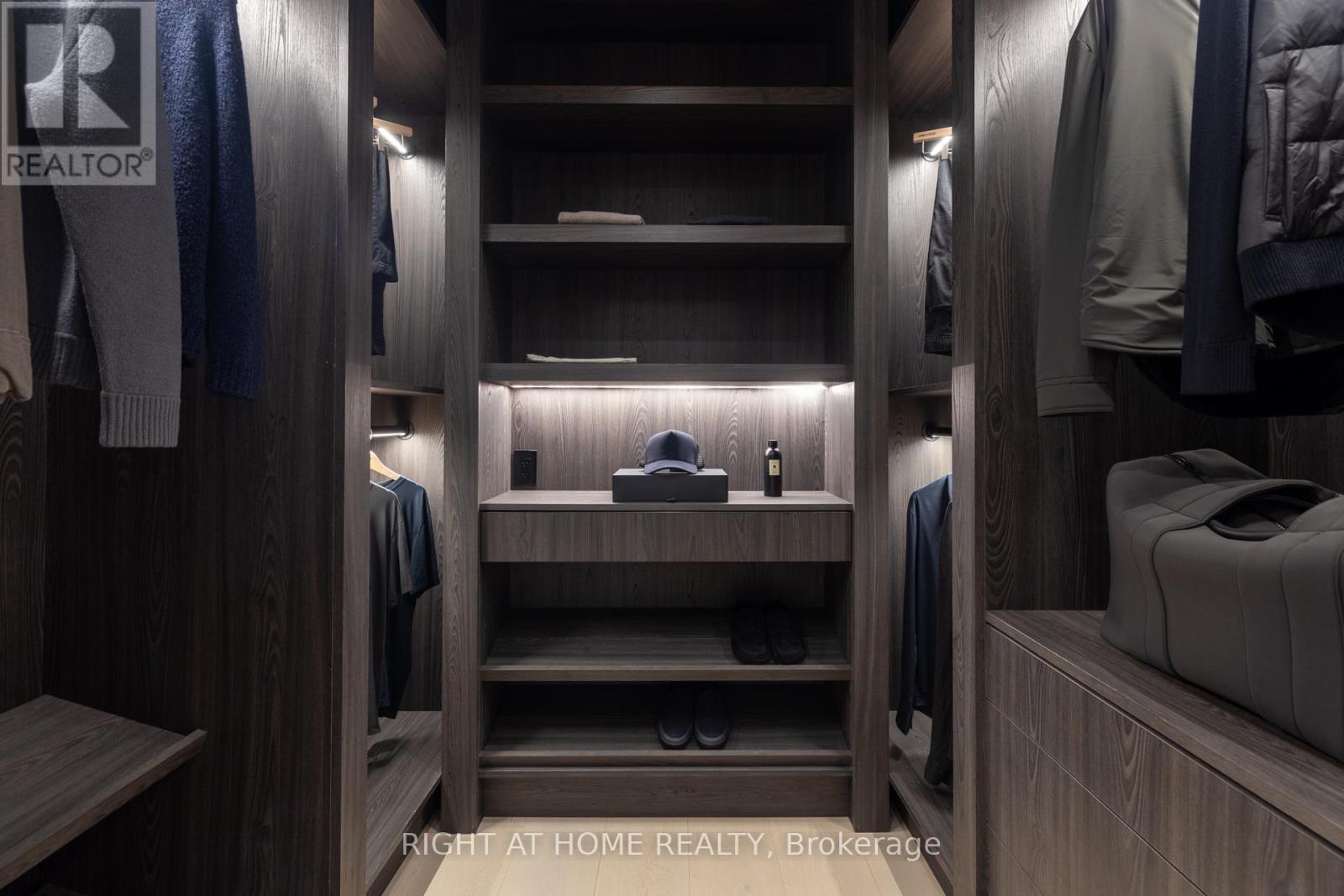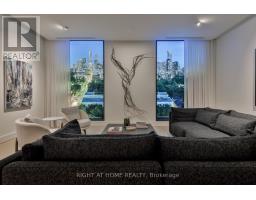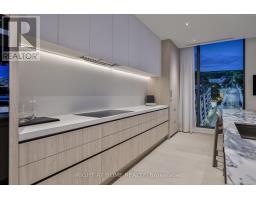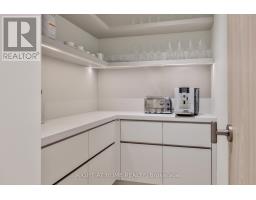403 - 1 Roxborough Street W Toronto (Annex), Ontario M4W 2L4
$4,895,000Maintenance, Heat, Common Area Maintenance, Parking, Insurance
$3,555.36 Monthly
Maintenance, Heat, Common Area Maintenance, Parking, Insurance
$3,555.36 MonthlyA stylish corner suite at the upcoming One Roxborough West - an iconic address nestled where Summerhill and Rosedale meet. This expansive 2 bedroom, 2.5 bath residence offers 2,132 square feet of carefully-considered space featuring floor-to-ceiling windows, south and east views and remarkable attention to modern details. The custom kitchen with stone island is completed with Wolf and Sub-Zero appliances and paired with a generous pantry. Open concept living and dining rooms are ideal for daily living and refined entertaining. The primary bedroom presents a lavish ensuite complete with soaker tub, oversized shower and separate water closet. Second bedroom or den with ensuite bathroom. A private city balcony with gas line. Residents enjoy 24 hour executive concierge and valet parking. **** EXTRAS **** A unique urban home, in a coveted location. Designed by Reflect Architecture and presented by North Drive. Construction begins fall of 2024, occupancy Spring of 2027. 12 storey building presenting just 23 exceptional residences. (id:50886)
Property Details
| MLS® Number | C9345083 |
| Property Type | Single Family |
| Community Name | Annex |
| CommunityFeatures | Pet Restrictions |
| Features | Balcony |
| ParkingSpaceTotal | 1 |
Building
| BathroomTotal | 3 |
| BedroomsAboveGround | 2 |
| BedroomsTotal | 2 |
| Amenities | Security/concierge, Visitor Parking, Exercise Centre, Separate Electricity Meters, Storage - Locker |
| CoolingType | Central Air Conditioning |
| ExteriorFinish | Brick, Steel |
| FlooringType | Hardwood, Porcelain Tile |
| HalfBathTotal | 1 |
| Type | Apartment |
Parking
| Underground |
Land
| Acreage | No |
Rooms
| Level | Type | Length | Width | Dimensions |
|---|---|---|---|---|
| Main Level | Foyer | 2.77 m | 1.91 m | 2.77 m x 1.91 m |
| Main Level | Living Room | 5.79 m | 6.1 m | 5.79 m x 6.1 m |
| Main Level | Dining Room | 4.6 m | 3.54 m | 4.6 m x 3.54 m |
| Main Level | Kitchen | 5.79 m | 2.9 m | 5.79 m x 2.9 m |
| Main Level | Pantry | 2.86 m | 1.55 m | 2.86 m x 1.55 m |
| Main Level | Laundry Room | 2.86 m | 1.55 m | 2.86 m x 1.55 m |
| Main Level | Primary Bedroom | 4.96 m | 4.96 m x Measurements not available | |
| Main Level | Bathroom | 3.78 m | 4.76 m | 3.78 m x 4.76 m |
| Main Level | Bedroom 2 | 3.75 m | 3.29 m | 3.75 m x 3.29 m |
https://www.realtor.ca/real-estate/27403876/403-1-roxborough-street-w-toronto-annex-annex
Interested?
Contact us for more information
Paul Johnston
Salesperson
1396 Don Mills Rd Unit B-121
Toronto, Ontario M3B 0A7














