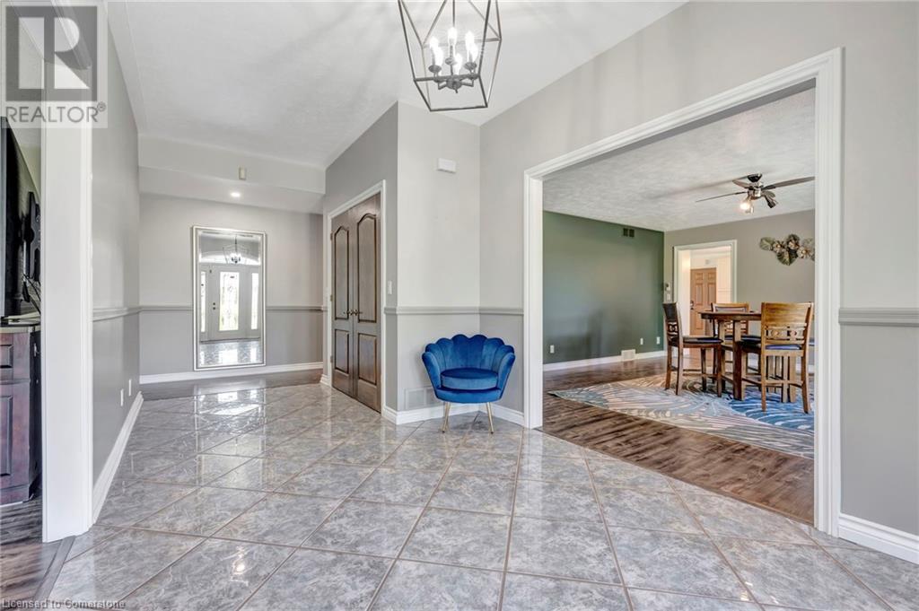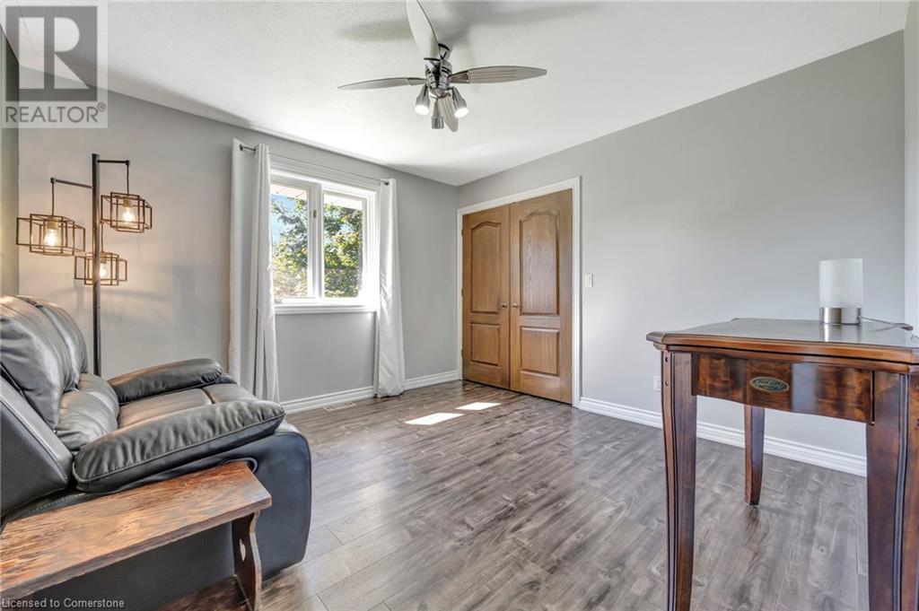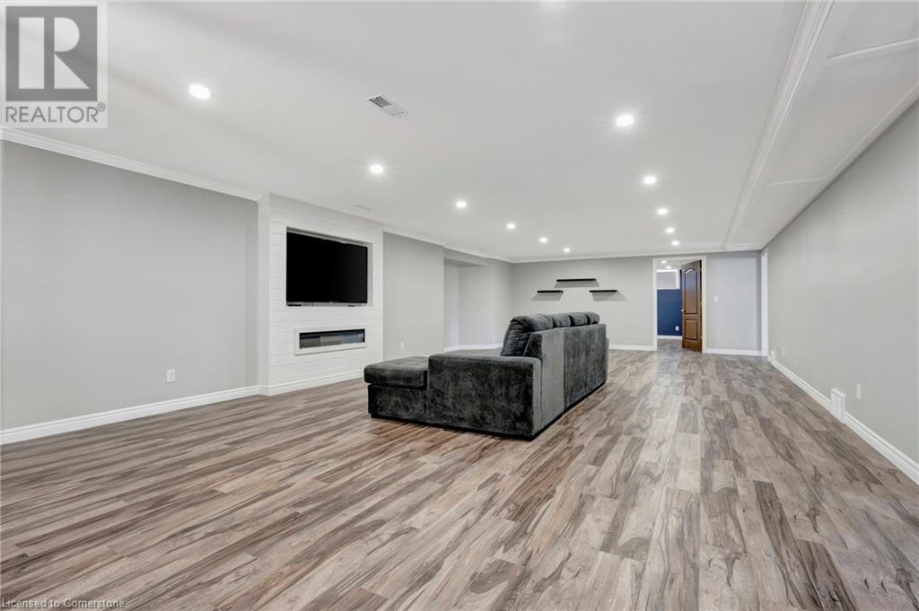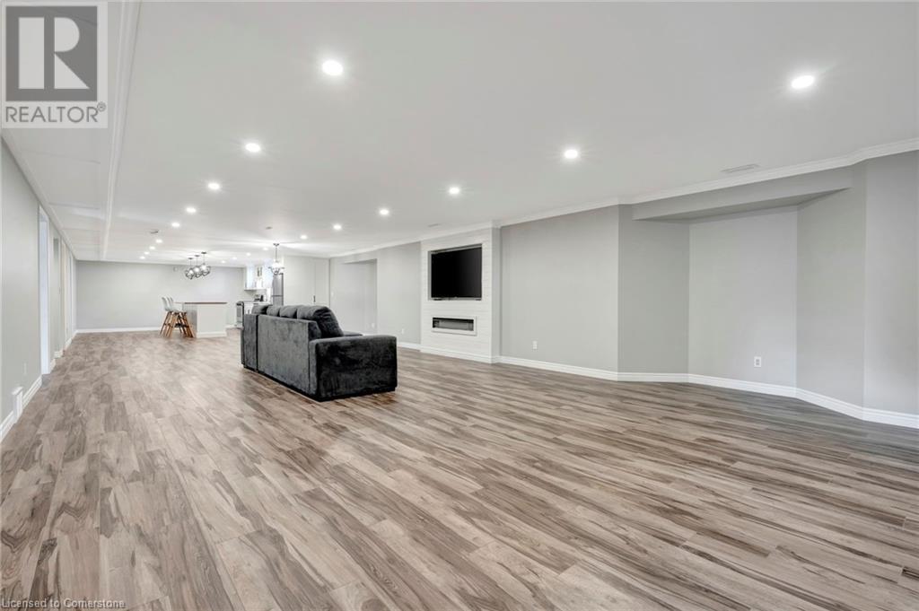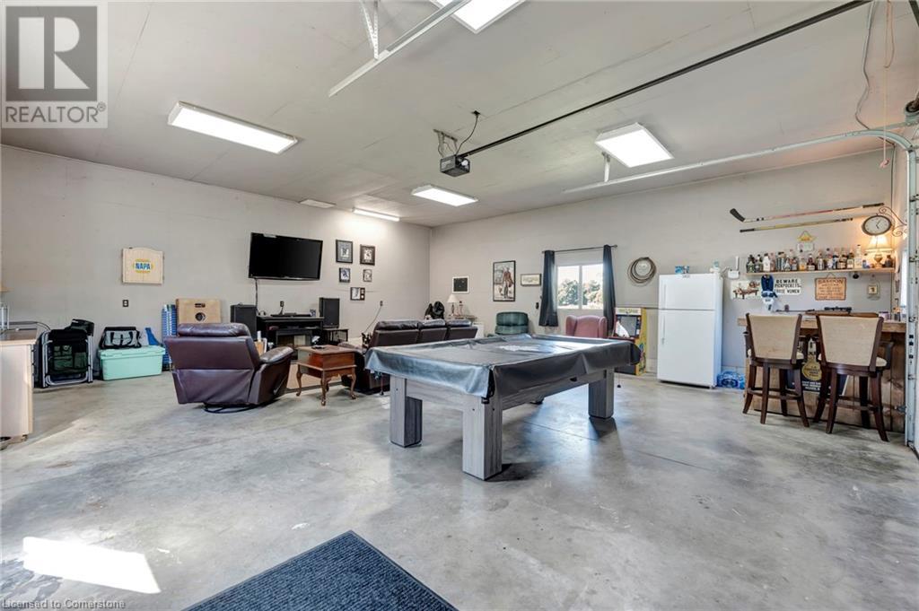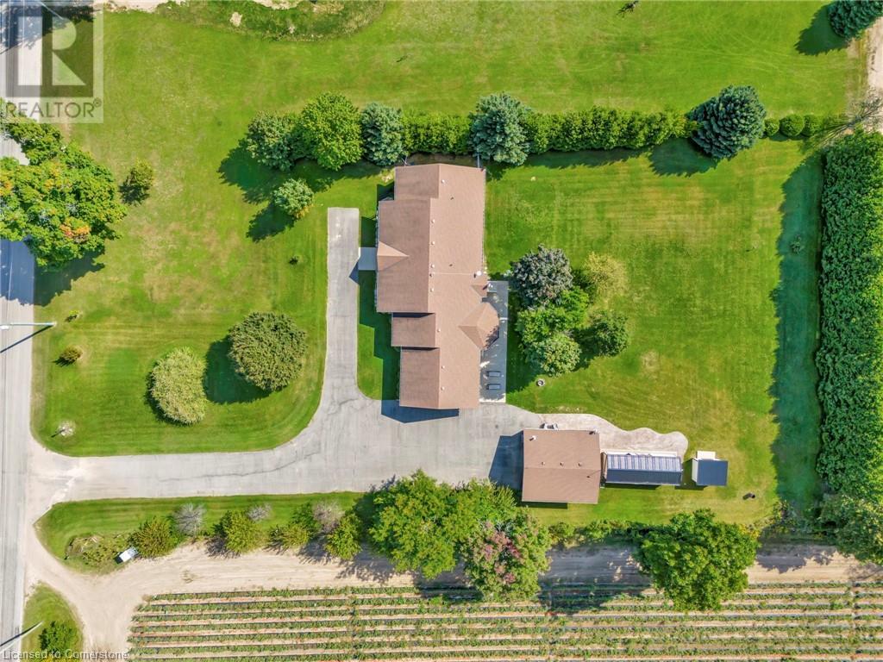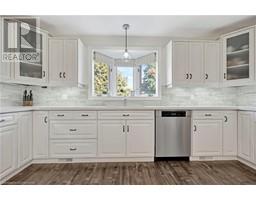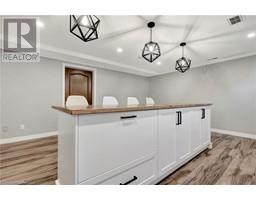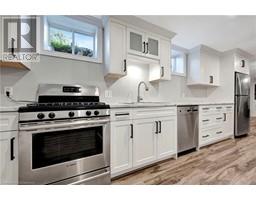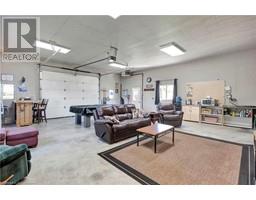602 Windham Road 9 La Salette, Ontario N0E 1H0
$1,270,000
Welcome to 602 Windham Road 9, a beautifully cared-for and pristine 4+1 bedroom, 3.5 bathroom brick home. Situated on a peaceful country road, this home offers the perfect setting for family life, surrounded by scenic farmland and an impressive 1.386-acre lot. As you step inside, you’ll discover an expansive layout filled with sunlight, highlighted by rich flooring and abundant storage options. The main floor features four spacious bedrooms, a cozy family room, a formal living room, and a dining area perfect for hosting gatherings. The bright eat-in kitchen is ideal for everyday meals, and the convenience of main-floor laundry adds ease to daily living. The fully finished basement adds even more value with a complete in-law suite. This lower level offers a well-appointed kitchen, a dining nook, a vast living space, a bedroom, a full bathroom, and plenty of extra storage—making it perfect for multi-generational living or visiting guests. Step outside to enjoy the peaceful, countryside atmosphere. The property includes a custom-built outbuilding with a sauna, hot tub, cedar-paneled walls, and a roll-up door, providing a relaxing retreat. The detached heated garage is a versatile space for projects, vehicles, or hobbies and complements the 2.5-car attached garage. The expansive driveway offers ample parking for RVs, boats, or trailers, ensuring space for all your toys. With a lush, manicured yard equipped with full inground sprinklers, and a backup Generac generator for peace of mind, this home is set up for easy living in a quiet, rural setting. Just a short drive to Waterford, Simcoe, and Delhi, you'll enjoy the tranquility of the countryside with quick access to schools, shops, and other conveniences. Lovingly upgraded with recent improvements, this home is ready for its next family to enjoy for years to come. Don’t wait—book your private tour today and experience all that 602 Windham Road 9 has to offer! (id:50886)
Open House
This property has open houses!
1:00 pm
Ends at:3:00 pm
Property Details
| MLS® Number | 40645519 |
| Property Type | Single Family |
| CommunicationType | High Speed Internet |
| CommunityFeatures | Quiet Area |
| EquipmentType | None |
| Features | Paved Driveway, Country Residential, Sump Pump, Automatic Garage Door Opener, In-law Suite |
| ParkingSpaceTotal | 4 |
| RentalEquipmentType | None |
| Structure | Workshop, Shed |
Building
| BathroomTotal | 4 |
| BedroomsAboveGround | 4 |
| BedroomsBelowGround | 1 |
| BedroomsTotal | 5 |
| Appliances | Dishwasher, Dryer, Microwave, Refrigerator, Sauna, Stove, Water Softener, Washer, Gas Stove(s), Window Coverings, Garage Door Opener, Hot Tub |
| ArchitecturalStyle | Bungalow |
| BasementDevelopment | Finished |
| BasementType | Full (finished) |
| ConstructedDate | 1999 |
| ConstructionStyleAttachment | Detached |
| CoolingType | Central Air Conditioning |
| ExteriorFinish | Brick |
| FireProtection | Security System |
| FireplaceFuel | Electric |
| FireplacePresent | Yes |
| FireplaceTotal | 1 |
| FireplaceType | Other - See Remarks |
| Fixture | Ceiling Fans |
| HalfBathTotal | 1 |
| HeatingType | Forced Air |
| StoriesTotal | 1 |
| SizeInterior | 5727.38 Sqft |
| Type | House |
| UtilityWater | Well |
Parking
| Attached Garage | |
| Detached Garage |
Land
| AccessType | Highway Access |
| Acreage | Yes |
| LandscapeFeatures | Lawn Sprinkler, Landscaped |
| Sewer | Septic System |
| SizeFrontage | 104 Ft |
| SizeIrregular | 1.386 |
| SizeTotal | 1.386 Ac|1/2 - 1.99 Acres |
| SizeTotalText | 1.386 Ac|1/2 - 1.99 Acres |
| ZoningDescription | A |
Rooms
| Level | Type | Length | Width | Dimensions |
|---|---|---|---|---|
| Basement | 3pc Bathroom | 12'2'' x 7'7'' | ||
| Basement | Bedroom | 13'8'' x 15'0'' | ||
| Basement | Kitchen | 16'2'' x 18'3'' | ||
| Basement | Recreation Room | 20'0'' x 41'1'' | ||
| Main Level | 2pc Bathroom | 5'4'' x 3'0'' | ||
| Main Level | Bedroom | 11'10'' x 11'11'' | ||
| Main Level | Bedroom | 11'11'' x 11'9'' | ||
| Main Level | 5pc Bathroom | 11'11'' x 7'9'' | ||
| Main Level | Bedroom | 11'11'' x 11'9'' | ||
| Main Level | Full Bathroom | 4'5'' x 7'9'' | ||
| Main Level | Primary Bedroom | 17'3'' x 15'2'' | ||
| Main Level | Laundry Room | 12'0'' x 8'7'' | ||
| Main Level | Foyer | 12'5'' x 8'11'' | ||
| Main Level | Breakfast | 20'11'' x 14'11'' | ||
| Main Level | Kitchen | 21'7'' x 14'11'' | ||
| Main Level | Dining Room | 16'7'' x 17'5'' | ||
| Main Level | Living Room | 19'3'' x 17'5'' |
Utilities
| Electricity | Available |
| Natural Gas | Available |
| Telephone | Available |
https://www.realtor.ca/real-estate/27403658/602-windham-road-9-la-salette
Interested?
Contact us for more information
Heather Gartner
Salesperson
103 Queensway East
Simcoe, Ontario N3Y 4M5





