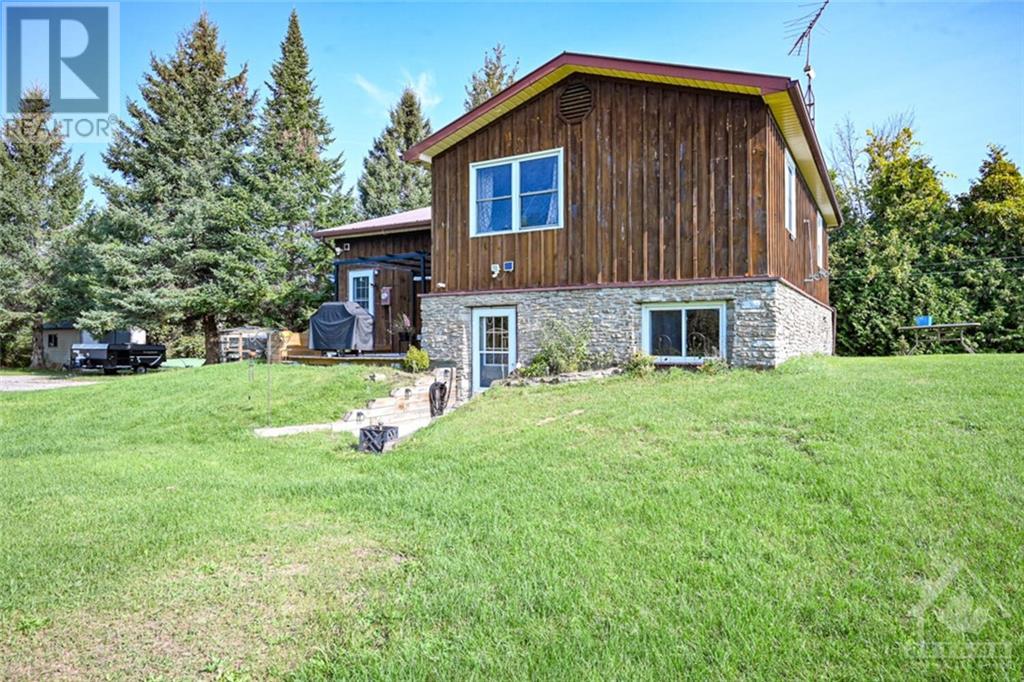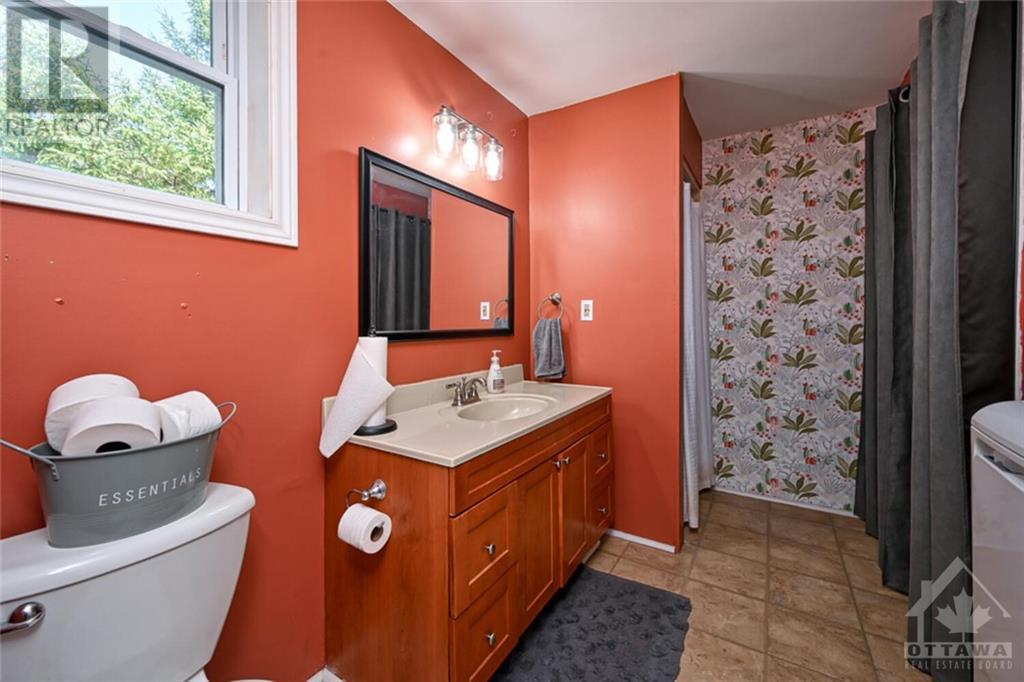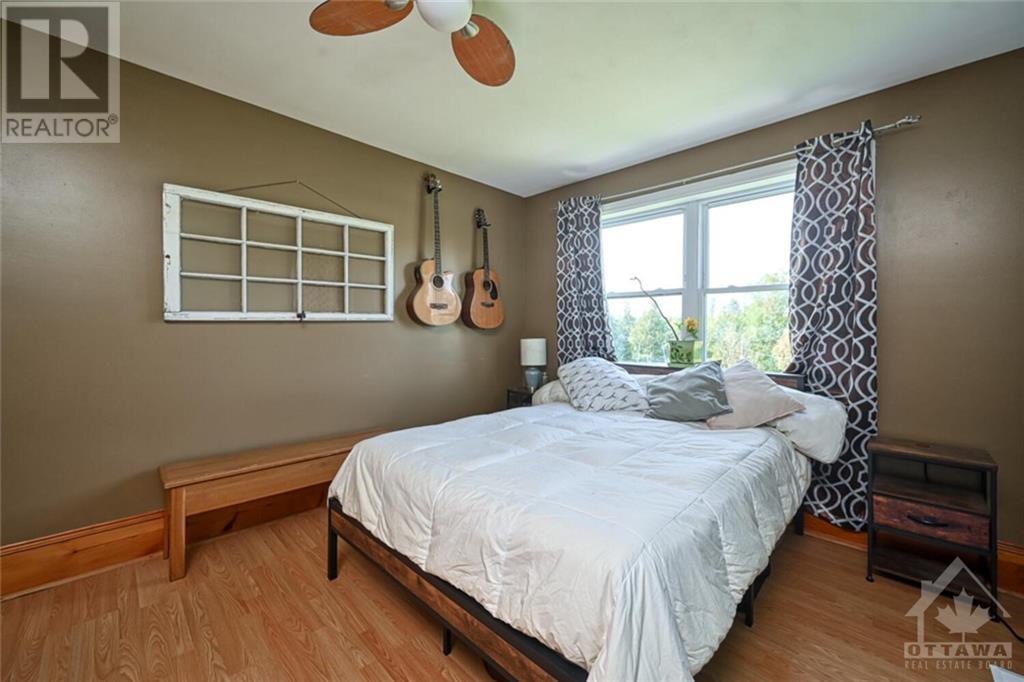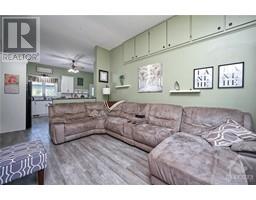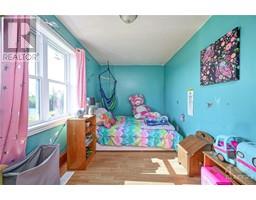761 Code Drive Montague, Ontario K7A 4S6
$524,900
Country retreat on a private lot close to Smiths Falls, this 3 bedroom back split bungalow is ready for you to just move in. Unique layout featuring a lovely updated kitchen designed for family & entertaining. Main floor living room lots of room for family nights in. Main floor also features laundry and a full bath. Back/side split takes you up to 3 very good sized bedrooms & an over sized bathroom, lower level has a huge finished family room plus a 4th bdrm or den/office (no closet) and a basement walkout. Propane furnace new in 2016, central air in 2022.Unique layout and private acre lot has a large storage shed, chicken coop, garden beds and a great yard set up for family enjoyment. A drive-by isn't enough, you have to see inside because the house is much bigger than it looks. (laundry is in main bath) (id:50886)
Property Details
| MLS® Number | 1411660 |
| Property Type | Single Family |
| Neigbourhood | MONTAGUE |
| CommunicationType | Internet Access |
| CommunityFeatures | Family Oriented |
| ParkingSpaceTotal | 10 |
| Structure | Deck |
Building
| BathroomTotal | 2 |
| BedroomsAboveGround | 3 |
| BedroomsTotal | 3 |
| Appliances | Refrigerator, Dishwasher, Stove, Washer |
| ArchitecturalStyle | Bungalow |
| BasementDevelopment | Finished |
| BasementType | Full (finished) |
| ConstructionStyleAttachment | Detached |
| CoolingType | Central Air Conditioning |
| ExteriorFinish | Wood |
| FlooringType | Mixed Flooring |
| FoundationType | Wood |
| HeatingFuel | Propane |
| HeatingType | Forced Air |
| StoriesTotal | 1 |
| Type | House |
| UtilityWater | Drilled Well |
Parking
| Open | |
| Oversize |
Land
| Acreage | Yes |
| LandscapeFeatures | Land / Yard Lined With Hedges, Landscaped |
| Sewer | Septic System |
| SizeDepth | 224 Ft |
| SizeFrontage | 253 Ft |
| SizeIrregular | 1.3 |
| SizeTotal | 1.3 Ac |
| SizeTotalText | 1.3 Ac |
| ZoningDescription | Residential |
Rooms
| Level | Type | Length | Width | Dimensions |
|---|---|---|---|---|
| Second Level | Full Bathroom | 8'11" x 11'0" | ||
| Second Level | Primary Bedroom | 15'0" x 7'10" | ||
| Second Level | Bedroom | 14'5" x 7'5" | ||
| Second Level | Bedroom | 14'5" x 7'5" | ||
| Basement | Family Room | 22'6" x 15'0" | ||
| Basement | Den | 12'0" x 10'0" | ||
| Basement | Utility Room | Measurements not available | ||
| Basement | Storage | Measurements not available | ||
| Main Level | Kitchen | 16'10" x 17'8" | ||
| Main Level | Living Room | 10'11" x 15'0" | ||
| Main Level | Full Bathroom | 8'0" x 11'2" | ||
| Main Level | Laundry Room | Measurements not available |
https://www.realtor.ca/real-estate/27403504/761-code-drive-montague-montague
Interested?
Contact us for more information
Lisa Ritskes
Salesperson
59 Beckwith Street, North
Smiths Falls, Ontario K7A 2B4


