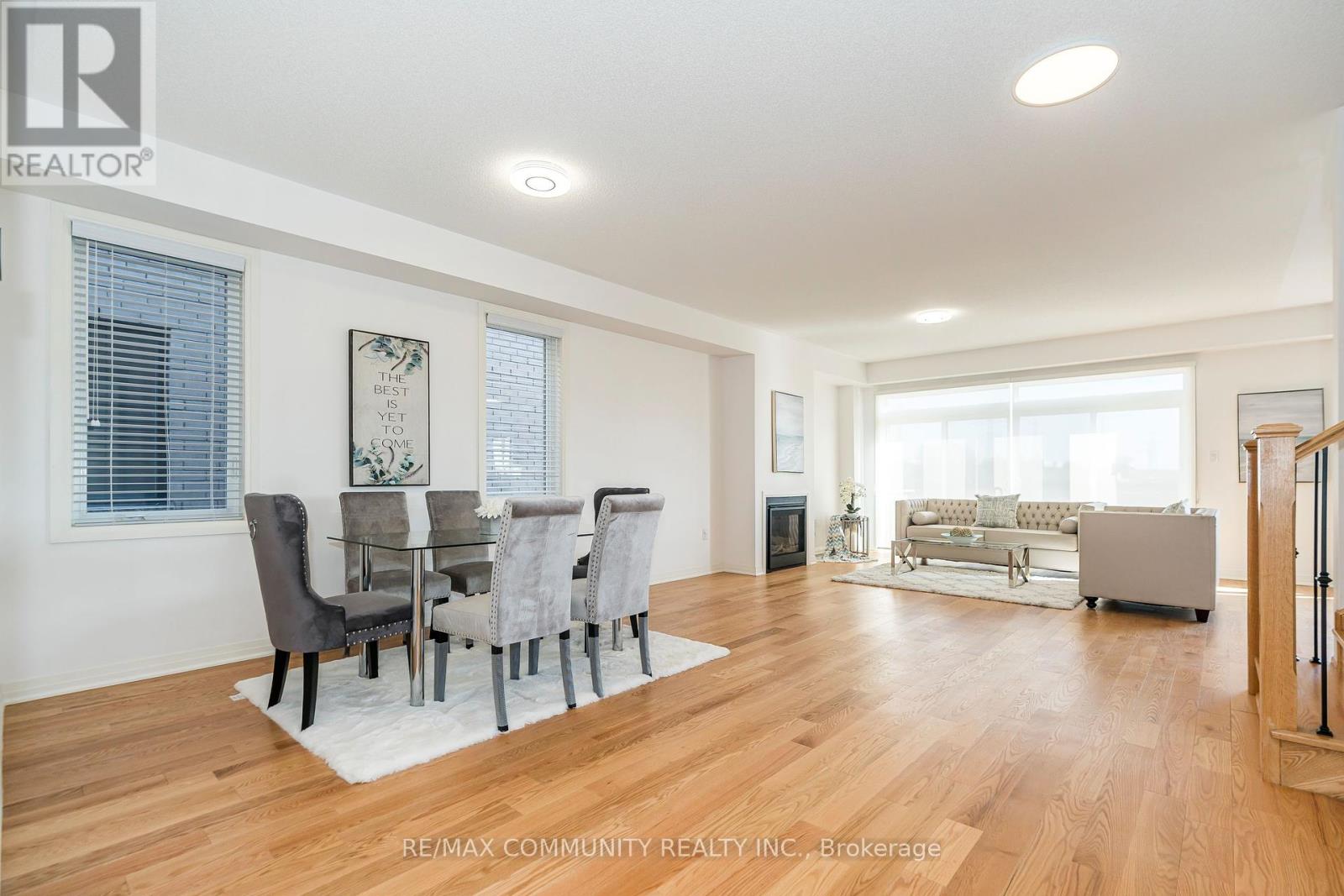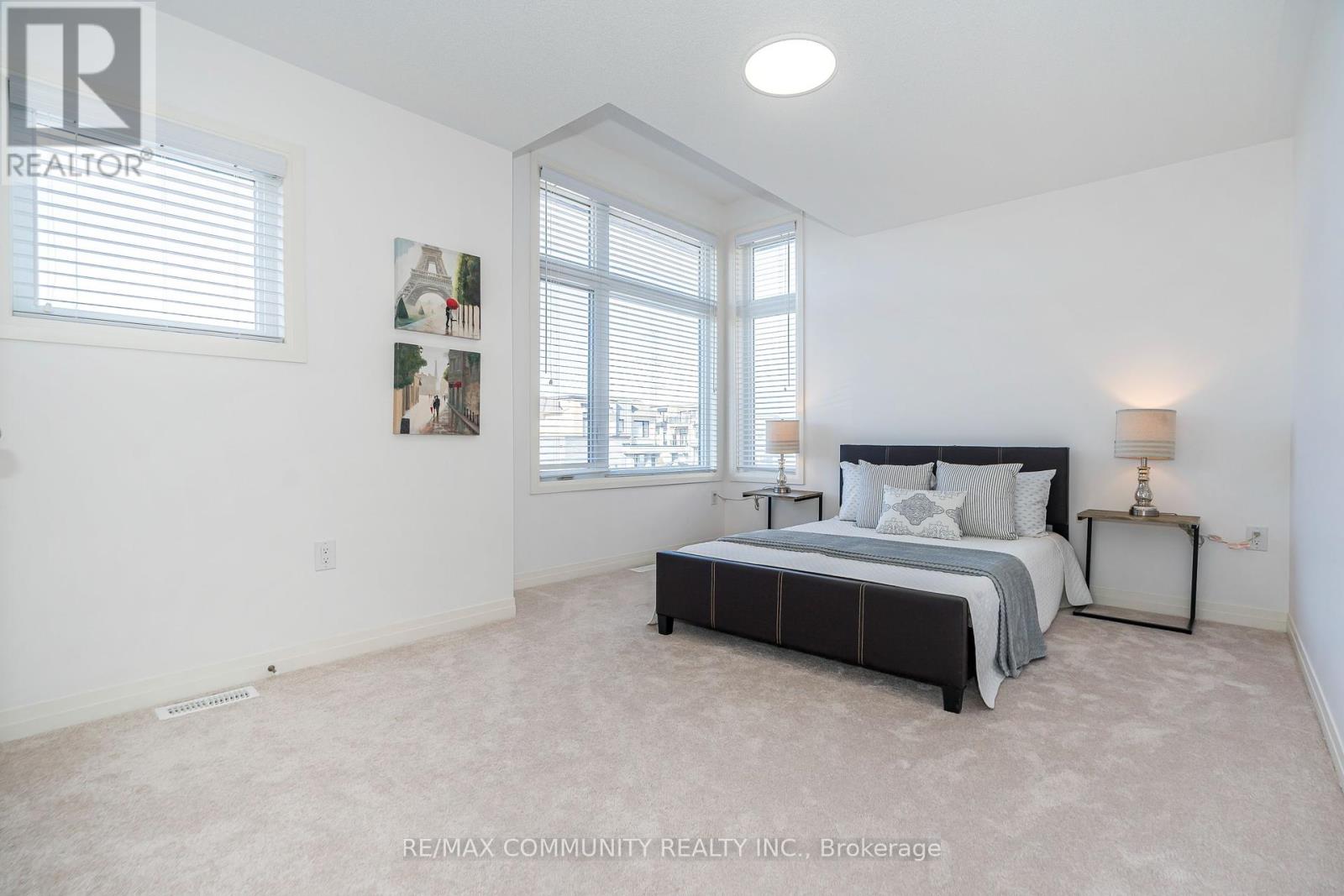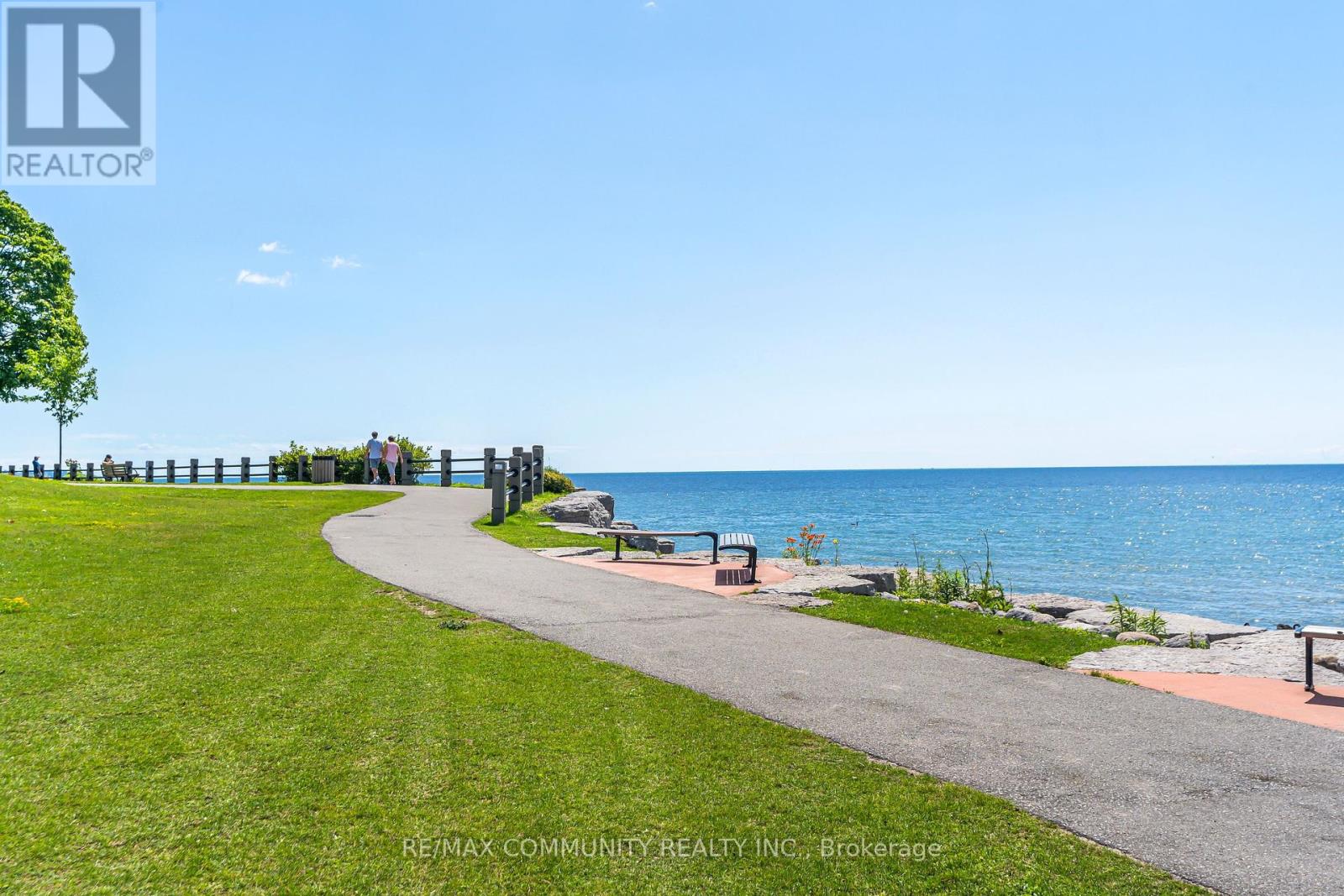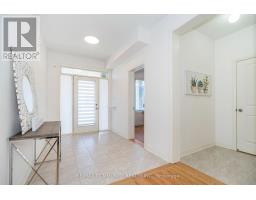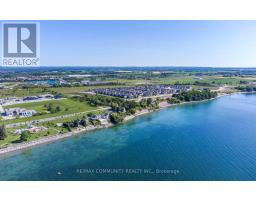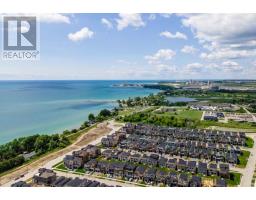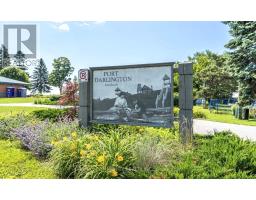35 Yacht Drive Clarington (Bowmanville), Ontario L1C 4B1
$1,299,800
Unobstructed Lake & Pond Views. Detached 4 Bedroom + Den/Office + 3.5 Bathrooms + Double Garage + Front Porch + Deck. Steps Away From Waterfront! 9 Ft. Ceilings & Hardwood Floors Throughout Main Level. Dramatic Wall Of Windows Overlooking The Pond & Lake From Family Room, Breakfast Area & Kitchen. Large Open Concept Kitchen With Quartz Countertop, Quartz Backsplash, Stainless Steel Appliances, Upgraded Cabinets & Pantry. Breakfast Area Has Centre Island With Quartz Countertop. Family Room With Gas Fireplace & Extra Wide Patio Stepping Out To A Deck. Oak Stairs With Iron Spindles. Primary Bedroom With His & Hers Walk-In Closets And 5-Pc Ensuite With 2 Sinks, Separate Standing Shower & Soaker Tub Along With Clear Views Of The Pond & The Lake. 2nd Bedroom With 4-Pc Ensuite. 3rd & 4th Bedrooms With 5Pc Semi-Ensuite. Main Floor Laundry. Direct Access To Garage. Steps To Lakefront Park & Beach, Walking & Biking Trails, Conservation Area & Marina. Mins to Hwy 401, Shopping, Hospital & Schools **** EXTRAS **** Main Drain Back Flow Valve Installed In Basement. Large Above Grade Windows In Basement. Central Vacuum Rough-In Piped To Garage. (id:50886)
Property Details
| MLS® Number | E9347223 |
| Property Type | Single Family |
| Community Name | Bowmanville |
| AmenitiesNearBy | Beach, Marina, Park |
| ParkingSpaceTotal | 4 |
Building
| BathroomTotal | 4 |
| BedroomsAboveGround | 4 |
| BedroomsBelowGround | 1 |
| BedroomsTotal | 5 |
| Amenities | Fireplace(s) |
| Appliances | Garage Door Opener Remote(s), Dishwasher, Dryer, Garage Door Opener, Range, Refrigerator, Stove, Washer, Window Coverings |
| BasementType | Full |
| ConstructionStyleAttachment | Detached |
| CoolingType | Central Air Conditioning |
| ExteriorFinish | Stone, Brick |
| FireplacePresent | Yes |
| FlooringType | Hardwood |
| FoundationType | Poured Concrete |
| HalfBathTotal | 1 |
| HeatingFuel | Natural Gas |
| HeatingType | Forced Air |
| StoriesTotal | 2 |
| Type | House |
| UtilityWater | Municipal Water |
Parking
| Garage |
Land
| Acreage | No |
| FenceType | Fenced Yard |
| LandAmenities | Beach, Marina, Park |
| Sewer | Sanitary Sewer |
| SizeDepth | 141 Ft |
| SizeFrontage | 44 Ft ,11 In |
| SizeIrregular | 44.95 X 141.08 Ft ; Irregular |
| SizeTotalText | 44.95 X 141.08 Ft ; Irregular |
| SurfaceWater | Lake/pond |
Rooms
| Level | Type | Length | Width | Dimensions |
|---|---|---|---|---|
| Second Level | Primary Bedroom | 5.49 m | 4.58 m | 5.49 m x 4.58 m |
| Second Level | Bedroom 2 | 4.88 m | 4.12 m | 4.88 m x 4.12 m |
| Second Level | Bedroom 3 | 4.27 m | 3.51 m | 4.27 m x 3.51 m |
| Second Level | Bedroom 4 | 3.38 m | 3.36 m | 3.38 m x 3.36 m |
| Main Level | Family Room | 5.19 m | 4.58 m | 5.19 m x 4.58 m |
| Main Level | Living Room | 4.93 m | 3.66 m | 4.93 m x 3.66 m |
| Main Level | Dining Room | 4.93 m | 3.66 m | 4.93 m x 3.66 m |
| Main Level | Kitchen | 4.58 m | 2.75 m | 4.58 m x 2.75 m |
| Main Level | Eating Area | 4.58 m | 3.31 m | 4.58 m x 3.31 m |
| Main Level | Office | 2.75 m | 2.65 m | 2.75 m x 2.65 m |
https://www.realtor.ca/real-estate/27409145/35-yacht-drive-clarington-bowmanville-bowmanville
Interested?
Contact us for more information
Mahen Singarajah
Broker
203 - 1265 Morningside Ave
Toronto, Ontario M1B 3V9







