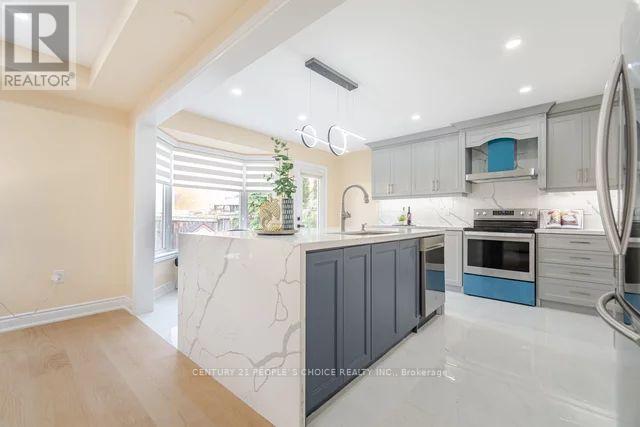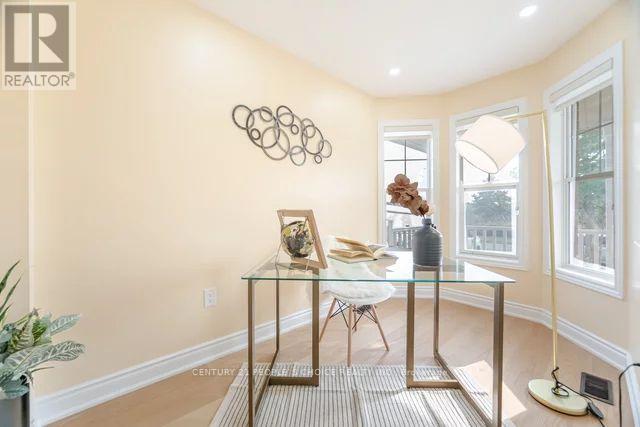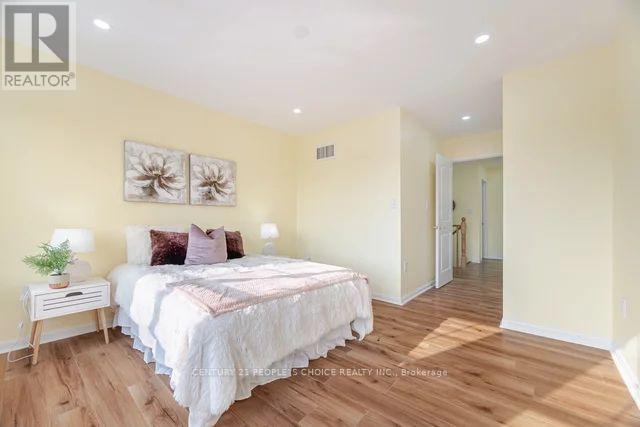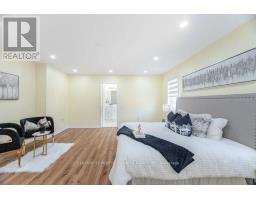9717 Creditview Road Brampton (Credit Valley), Ontario L6X 0N5
$1,249,000
Lovely Detached Home With Fabulous Views to Permanent Green Space. Spacious four Bedroom home close to Parks, School, transit and Shopping. Step Inside to discover a freshly painted interior, with potlights in main and second floor. New Engineered wood flooring and Ceramic Tiles. The Kitchen is Renovated with Quartz Countertops and backsplash. All Bedroom are Spacious, along with big Closet. Master Bedroom w/5pc ensuite and Walk in closet. New Roof and Garage Door with Remote. Furnace and AC like new. Two Bedroom finished Basment with Separate entrance. **** EXTRAS **** Laundry in Second floor and Basment. Full double car garage and ample parking. Very clean and ready to move in. Own Hot water tank. (id:50886)
Property Details
| MLS® Number | W9347255 |
| Property Type | Single Family |
| Community Name | Credit Valley |
| AmenitiesNearBy | Public Transit, Park |
| Features | Conservation/green Belt |
| ParkingSpaceTotal | 4 |
Building
| BathroomTotal | 4 |
| BedroomsAboveGround | 4 |
| BedroomsBelowGround | 2 |
| BedroomsTotal | 6 |
| BasementDevelopment | Finished |
| BasementFeatures | Separate Entrance |
| BasementType | N/a (finished) |
| ConstructionStyleAttachment | Detached |
| CoolingType | Central Air Conditioning |
| ExteriorFinish | Aluminum Siding |
| FlooringType | Hardwood, Tile, Laminate |
| HalfBathTotal | 1 |
| HeatingFuel | Natural Gas |
| HeatingType | Forced Air |
| StoriesTotal | 2 |
| Type | House |
| UtilityWater | Municipal Water |
Parking
| Attached Garage |
Land
| Acreage | No |
| FenceType | Fenced Yard |
| LandAmenities | Public Transit, Park |
| Sewer | Sanitary Sewer |
| SizeDepth | 83 Ft ,7 In |
| SizeFrontage | 36 Ft ,1 In |
| SizeIrregular | 36.09 X 83.66 Ft |
| SizeTotalText | 36.09 X 83.66 Ft |
Rooms
| Level | Type | Length | Width | Dimensions |
|---|---|---|---|---|
| Second Level | Primary Bedroom | 5.18 m | 4.62 m | 5.18 m x 4.62 m |
| Second Level | Bedroom 2 | 3.65 m | 3.35 m | 3.65 m x 3.35 m |
| Second Level | Bedroom 3 | 3.09 m | 3 m | 3.09 m x 3 m |
| Second Level | Bedroom 4 | 3.3 m | 5.08 m | 3.3 m x 5.08 m |
| Second Level | Laundry Room | 2.28 m | 1.6 m | 2.28 m x 1.6 m |
| Main Level | Office | 3.24 m | 1.95 m | 3.24 m x 1.95 m |
| Main Level | Dining Room | 3.35 m | 4.27 m | 3.35 m x 4.27 m |
| Main Level | Living Room | 3.96 m | 4.75 m | 3.96 m x 4.75 m |
| Main Level | Kitchen | 3.88 m | 4.2 m | 3.88 m x 4.2 m |
Utilities
| Sewer | Installed |
Interested?
Contact us for more information
Pritesh Ahluwalia
Salesperson
1780 Albion Road Unit 2 & 3
Toronto, Ontario M9V 1C1

























































