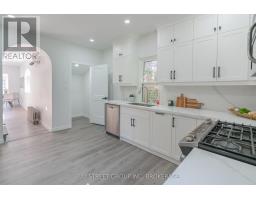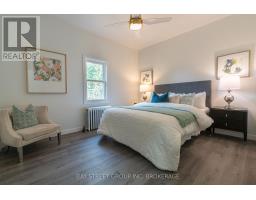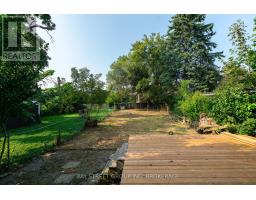11 Marren Street St. Catharines, Ontario L2P 2J5
$498,800
Discover 11 Marren Street, a beautifully transformed 2+1Bedroom, 1-Bathroom home with 3 PARKINGS on driveway nestled in a prime location close to downtown, the St. Catharine's Golf Club, and just steps from the Merritt Trail. This home has been meticulously renovated to offer modern living with style and comfort. Experience the charm of ATTIC living with a cozy and unique space tucked beneath the roofline, it's Perfect as home office, or creative studio with endless possibilities for personalized touches. Dedicated laundry area complete with a new washer and dryer. The open-concept layout boasts brand-new flooring and recessed lighting throughout, creating a bright and airy feel. The heart of the home is the custom-designed kitchen, featuring sleek stainless steel appliances, elegant quartz countertops, and a spacious peninsula ideal for casual dining and entertaining. MUST SEE FOR YOURSELF! **** EXTRAS **** Refrigerator, Gas Stove, Built-in Microwave, Dishwasher, Dryer, Washer (id:50886)
Open House
This property has open houses!
2:00 pm
Ends at:4:00 pm
2:00 pm
Ends at:4:00 pm
Property Details
| MLS® Number | X9347435 |
| Property Type | Single Family |
| ParkingSpaceTotal | 3 |
Building
| BathroomTotal | 1 |
| BedroomsAboveGround | 2 |
| BedroomsBelowGround | 1 |
| BedroomsTotal | 3 |
| BasementDevelopment | Unfinished |
| BasementFeatures | Separate Entrance |
| BasementType | N/a (unfinished) |
| ConstructionStyleAttachment | Detached |
| CoolingType | Wall Unit |
| ExteriorFinish | Stucco, Vinyl Siding |
| FoundationType | Brick |
| HeatingType | Radiant Heat |
| StoriesTotal | 3 |
| Type | House |
| UtilityWater | Municipal Water |
Land
| Acreage | No |
| Sewer | Sanitary Sewer |
| SizeDepth | 159 Ft ,11 In |
| SizeFrontage | 32 Ft |
| SizeIrregular | 32.07 X 159.94 Ft |
| SizeTotalText | 32.07 X 159.94 Ft|under 1/2 Acre |
| ZoningDescription | R2 |
Rooms
| Level | Type | Length | Width | Dimensions |
|---|---|---|---|---|
| Second Level | Den | 3.84 m | 2.8 m | 3.84 m x 2.8 m |
| Main Level | Bedroom | 3.8 m | 3.19 m | 3.8 m x 3.19 m |
| Main Level | Bedroom 2 | 3.2 m | 2.22 m | 3.2 m x 2.22 m |
| Main Level | Living Room | 8.2 m | 3.18 m | 8.2 m x 3.18 m |
| Main Level | Kitchen | 3.65 m | 3.19 m | 3.65 m x 3.19 m |
| Main Level | Laundry Room | 2.52 m | 3.1 m | 2.52 m x 3.1 m |
| Main Level | Bathroom | 2.2 m | 1.98 m | 2.2 m x 1.98 m |
https://www.realtor.ca/real-estate/27409685/11-marren-street-st-catharines
Interested?
Contact us for more information
Justin Dai
Salesperson
378 Fairlawn Ave
Toronto, Ontario M5M 1T8
Peter Torkan
Broker
378 Fairlawn Ave
Toronto, Ontario M5M 1T8































































