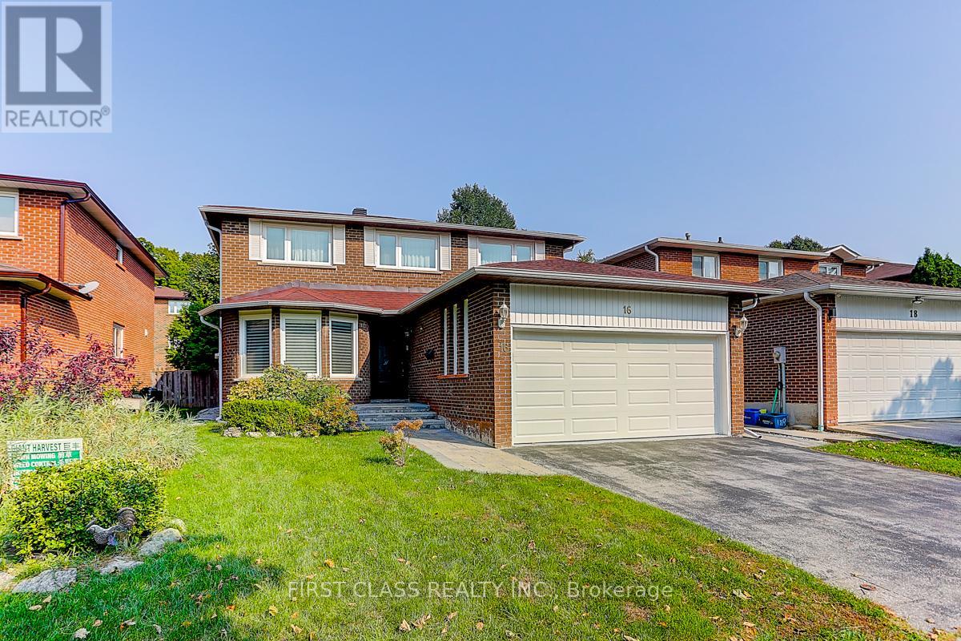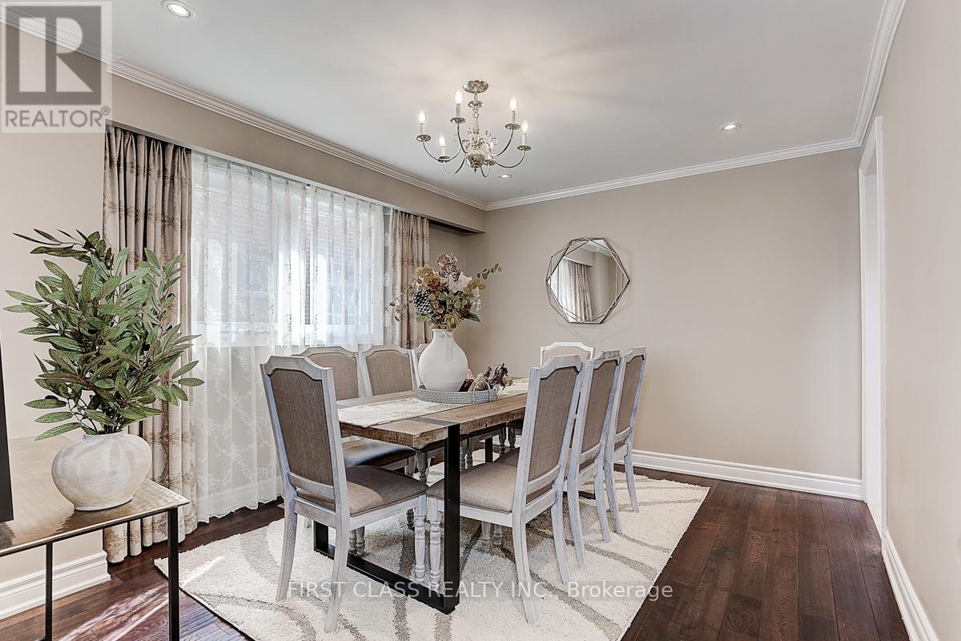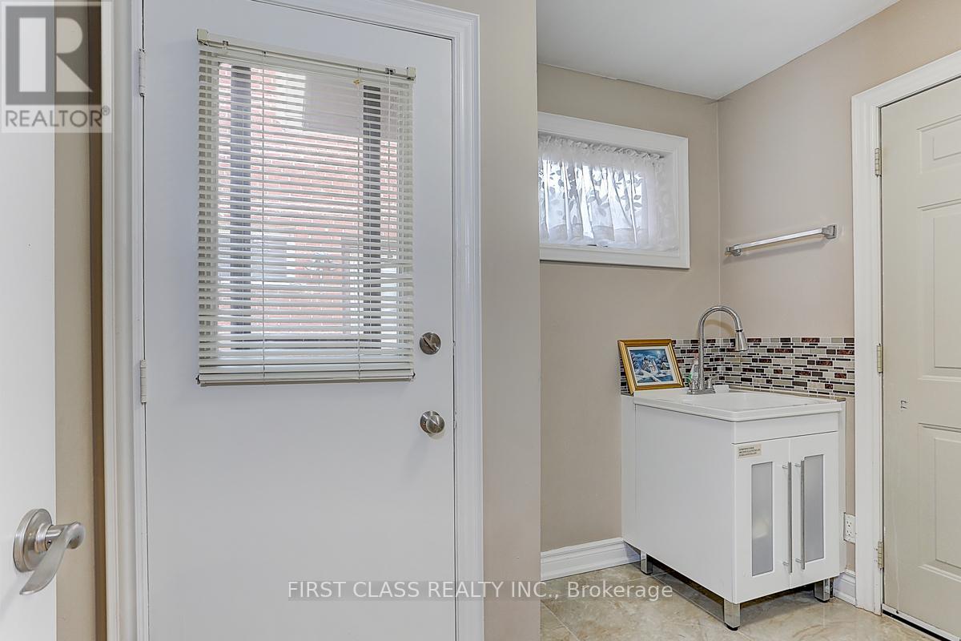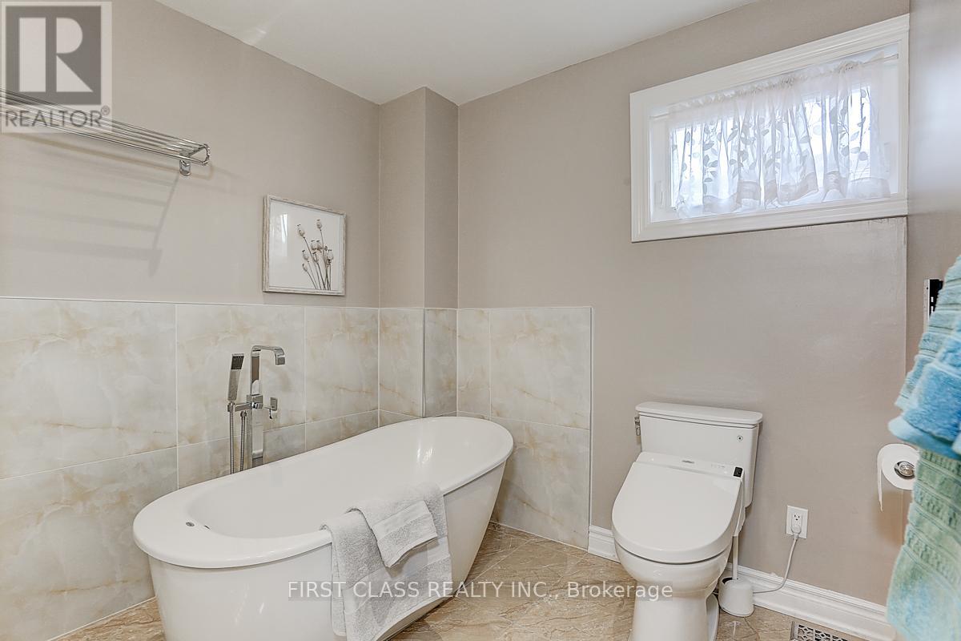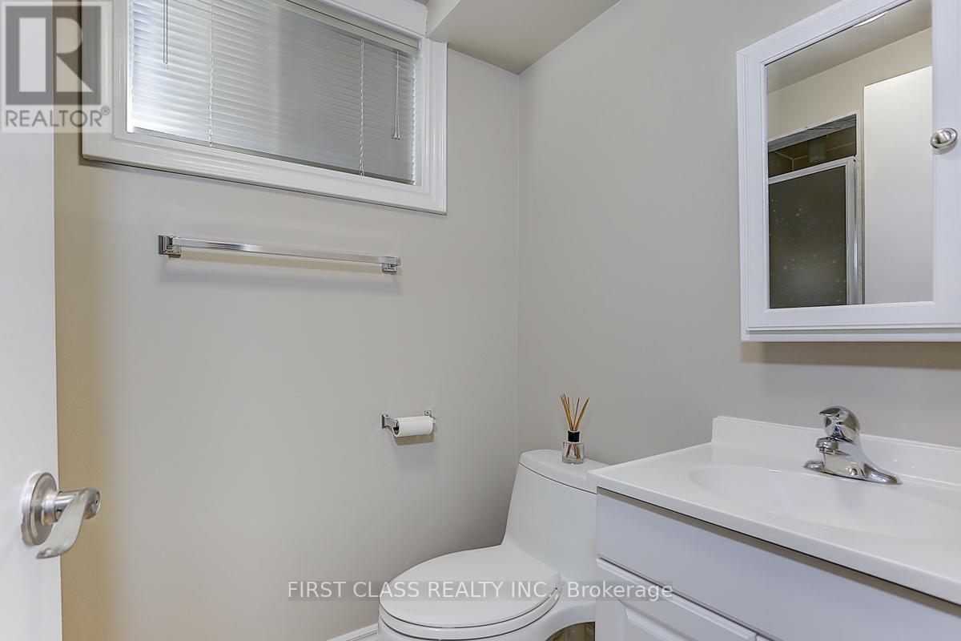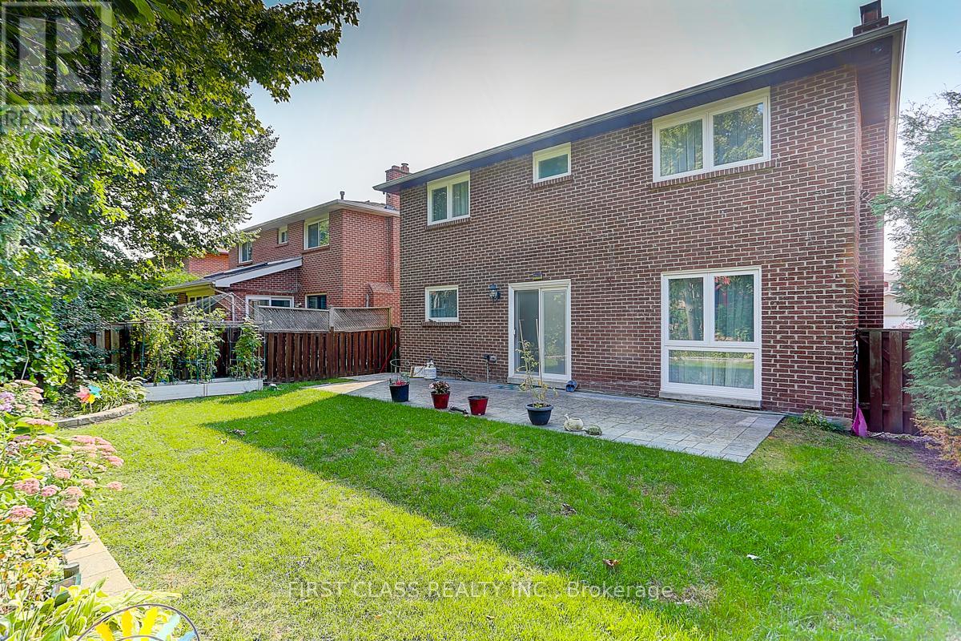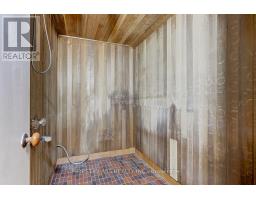16 Lindemann Street Markham (Aileen-Willowbrook), Ontario L3T 5M8
$1,820,000
Welcome To 16 Lindemann St ,Fully Renovated over $200K in 2017 , including Roofing, windows, floor, washroom, basement etc, all well maintance, Two-Story House With 4+1 Bedrooms, and an office in the basement, Easy In & Out from Double-Car Garage to the main floor, wonderful detached house On A Standard 45X110-Foot Lot. Upscale Thornhill Community. The Location Is Truly Exceptional, With Proximity To High-Ranking Schools, Shopping Centers,Community Center, Parks, Trails, Highway 404, 407 And Golf Club.The House Itself Boasts An Abundance Of Natural Light Streaming Through Skylingt on the second Floor, Large new Windows, Luxry Sauna for your lesure life, And Many More Delightful Features To Explore.This is the Residence That Combines Comforts With A Prime Location For A Truly Enjoyable Living Experience. **** EXTRAS **** Fridge,Stove,Washer,Dryer,Dishwasher, Hood Fan,Elfs,Wdw Covgs, Eletric Fireplace , small Wine Rack, and Sauna room. (id:50886)
Property Details
| MLS® Number | N9347396 |
| Property Type | Single Family |
| Community Name | Aileen-Willowbrook |
| Features | Sauna |
| ParkingSpaceTotal | 6 |
Building
| BathroomTotal | 4 |
| BedroomsAboveGround | 4 |
| BedroomsBelowGround | 1 |
| BedroomsTotal | 5 |
| BasementDevelopment | Finished |
| BasementType | N/a (finished) |
| ConstructionStyleAttachment | Detached |
| CoolingType | Central Air Conditioning |
| ExteriorFinish | Brick |
| FireplacePresent | Yes |
| FlooringType | Carpeted, Wood, Tile |
| FoundationType | Concrete |
| HalfBathTotal | 1 |
| HeatingFuel | Natural Gas |
| HeatingType | Forced Air |
| StoriesTotal | 2 |
| Type | House |
| UtilityWater | Municipal Water |
Parking
| Attached Garage |
Land
| Acreage | No |
| Sewer | Sanitary Sewer |
| SizeDepth | 110 Ft |
| SizeFrontage | 45 Ft |
| SizeIrregular | 45 X 110 Ft |
| SizeTotalText | 45 X 110 Ft |
| ZoningDescription | R8 |
Rooms
| Level | Type | Length | Width | Dimensions |
|---|---|---|---|---|
| Second Level | Primary Bedroom | 6.31 m | 3.64 m | 6.31 m x 3.64 m |
| Second Level | Bedroom 2 | 5.13 m | 3.12 m | 5.13 m x 3.12 m |
| Second Level | Bedroom 3 | 4.47 m | 3.12 m | 4.47 m x 3.12 m |
| Second Level | Bedroom 4 | 3.36 m | 3.43 m | 3.36 m x 3.43 m |
| Basement | Office | 3.29 m | 3.32 m | 3.29 m x 3.32 m |
| Basement | Recreational, Games Room | 9.37 m | 6.09 m | 9.37 m x 6.09 m |
| Main Level | Living Room | 6.29 m | 3.38 m | 6.29 m x 3.38 m |
| Main Level | Dining Room | 3.93 m | 3.33 m | 3.93 m x 3.33 m |
| Main Level | Family Room | 3.28 m | 5.11 m | 3.28 m x 5.11 m |
| Main Level | Kitchen | 3.39 m | 6.04 m | 3.39 m x 6.04 m |
Utilities
| Sewer | Installed |
Interested?
Contact us for more information
Michael Shen
Salesperson
7481 Woodbine Ave #203
Markham, Ontario L3R 2W1



