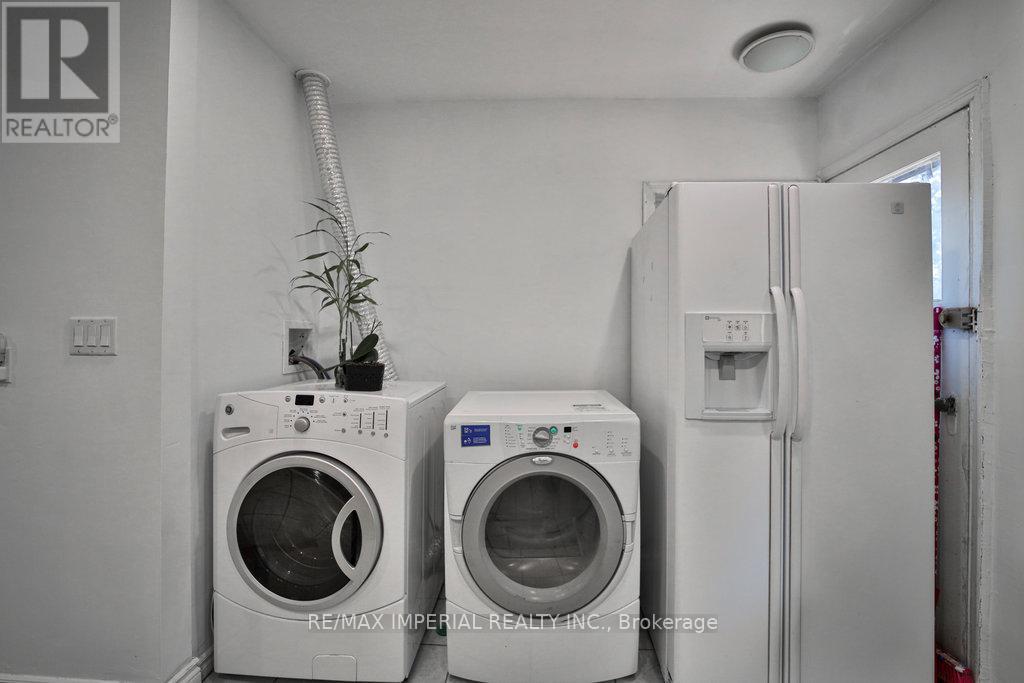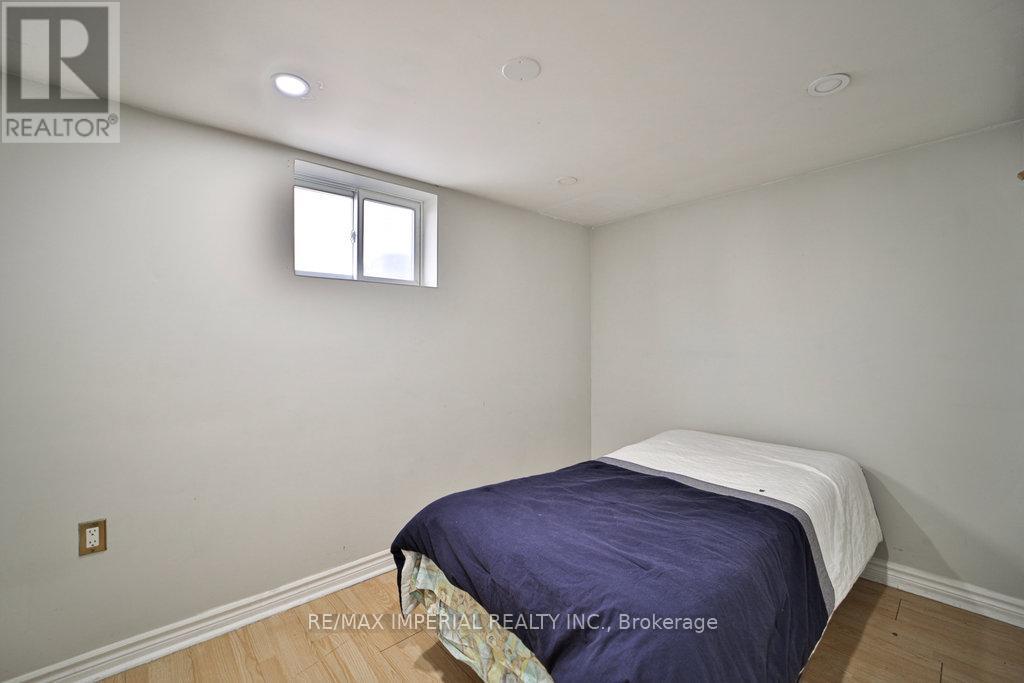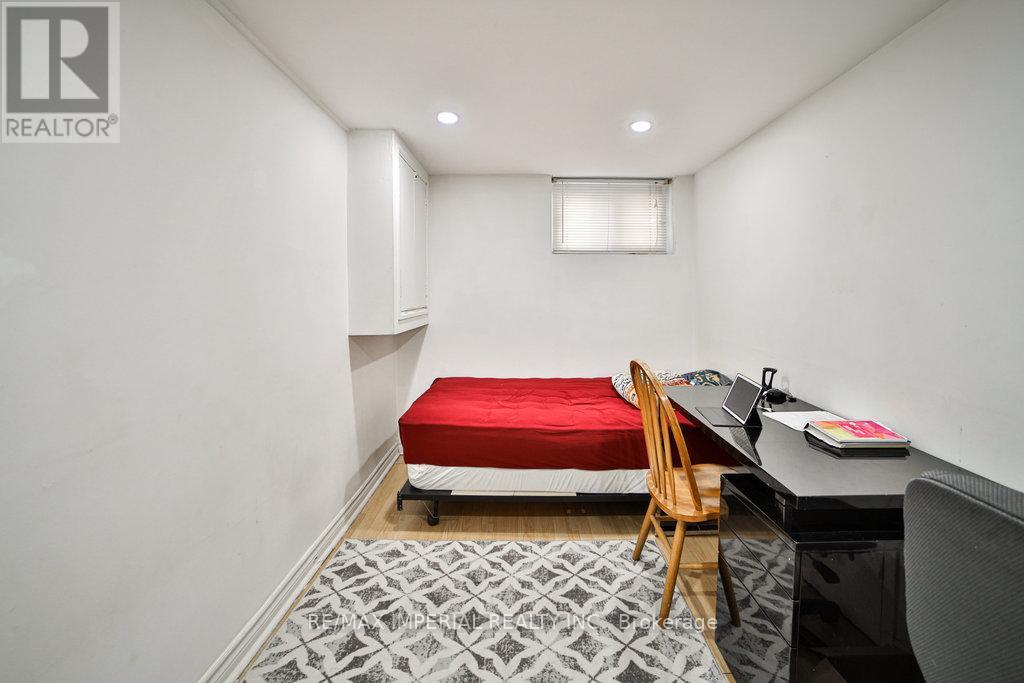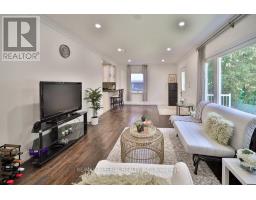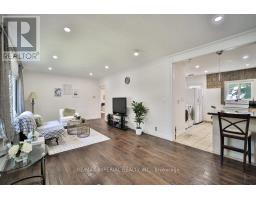43 Meadowview Avenue Markham (Grandview), Ontario L3T 1K6
$1,388,000
Client RemarksWelcome To 43 Meadowview Ave, great Opportunity For Home Builders/ Investors, future Subway! High Demand Area Surrounded By Multimillion Dollar Homes, South Facing Premium Lot, Open concept, Separate Entrance, basement apartment, Steps To Yonge St, Close To Shopping Mall, Grocery store, Restaurants, Steps From Public Transit, High Ranked Schools Close To Major Hwys 404, 401, Hwy7,407, Go Station. It is a great opportunity to rent and to invest especially since the Yonge North Subway extension will be added soon, which will increase its value. **** EXTRAS **** Existing Elf's, Window Coverings, All Appliances, 2Fridges, 2 Electric Stoves, 2 Washers/Dryers, 1 Furn, 1 Cac. (id:50886)
Open House
This property has open houses!
1:00 pm
Ends at:3:00 pm
1:00 pm
Ends at:3:00 pm
Property Details
| MLS® Number | N9347366 |
| Property Type | Single Family |
| Community Name | Grandview |
| Features | In-law Suite |
| ParkingSpaceTotal | 7 |
Building
| BathroomTotal | 2 |
| BedroomsAboveGround | 3 |
| BedroomsBelowGround | 4 |
| BedroomsTotal | 7 |
| Appliances | Water Heater |
| ArchitecturalStyle | Bungalow |
| BasementFeatures | Apartment In Basement, Walk-up |
| BasementType | N/a |
| ConstructionStyleAttachment | Detached |
| CoolingType | Central Air Conditioning |
| ExteriorFinish | Vinyl Siding |
| FlooringType | Hardwood, Tile |
| FoundationType | Block |
| HeatingFuel | Natural Gas |
| HeatingType | Forced Air |
| StoriesTotal | 1 |
| Type | House |
| UtilityWater | Municipal Water |
Land
| Acreage | No |
| Sewer | Sanitary Sewer |
| SizeDepth | 125 Ft |
| SizeFrontage | 50 Ft |
| SizeIrregular | 50 X 125 Ft |
| SizeTotalText | 50 X 125 Ft |
| ZoningDescription | R4 |
Rooms
| Level | Type | Length | Width | Dimensions |
|---|---|---|---|---|
| Basement | Bedroom 3 | 3.3 m | 2.68 m | 3.3 m x 2.68 m |
| Basement | Bedroom 2 | 4.32 m | 2.2 m | 4.32 m x 2.2 m |
| Basement | Kitchen | 3.55 m | 2.28 m | 3.55 m x 2.28 m |
| Basement | Bathroom | 3.22 m | 2.26 m | 3.22 m x 2.26 m |
| Basement | Bedroom | 3.3 m | 2.68 m | 3.3 m x 2.68 m |
| Main Level | Primary Bedroom | 3.67 m | 3.54 m | 3.67 m x 3.54 m |
| Main Level | Bedroom 2 | 3.57 m | 3.28 m | 3.57 m x 3.28 m |
| Main Level | Bedroom 3 | 3.18 m | 2.98 m | 3.18 m x 2.98 m |
| Main Level | Kitchen | 3.63 m | 2.28 m | 3.63 m x 2.28 m |
| Main Level | Bathroom | 2 m | 3.28 m | 2 m x 3.28 m |
| Main Level | Living Room | 7.28 m | 3.55 m | 7.28 m x 3.55 m |
| Main Level | Dining Room | 7.28 m | 3.55 m | 7.28 m x 3.55 m |
https://www.realtor.ca/real-estate/27409547/43-meadowview-avenue-markham-grandview-grandview
Interested?
Contact us for more information
Heidi Sadeghi
Salesperson
3000 Steeles Ave E Ste 101
Markham, Ontario L3R 4T9











