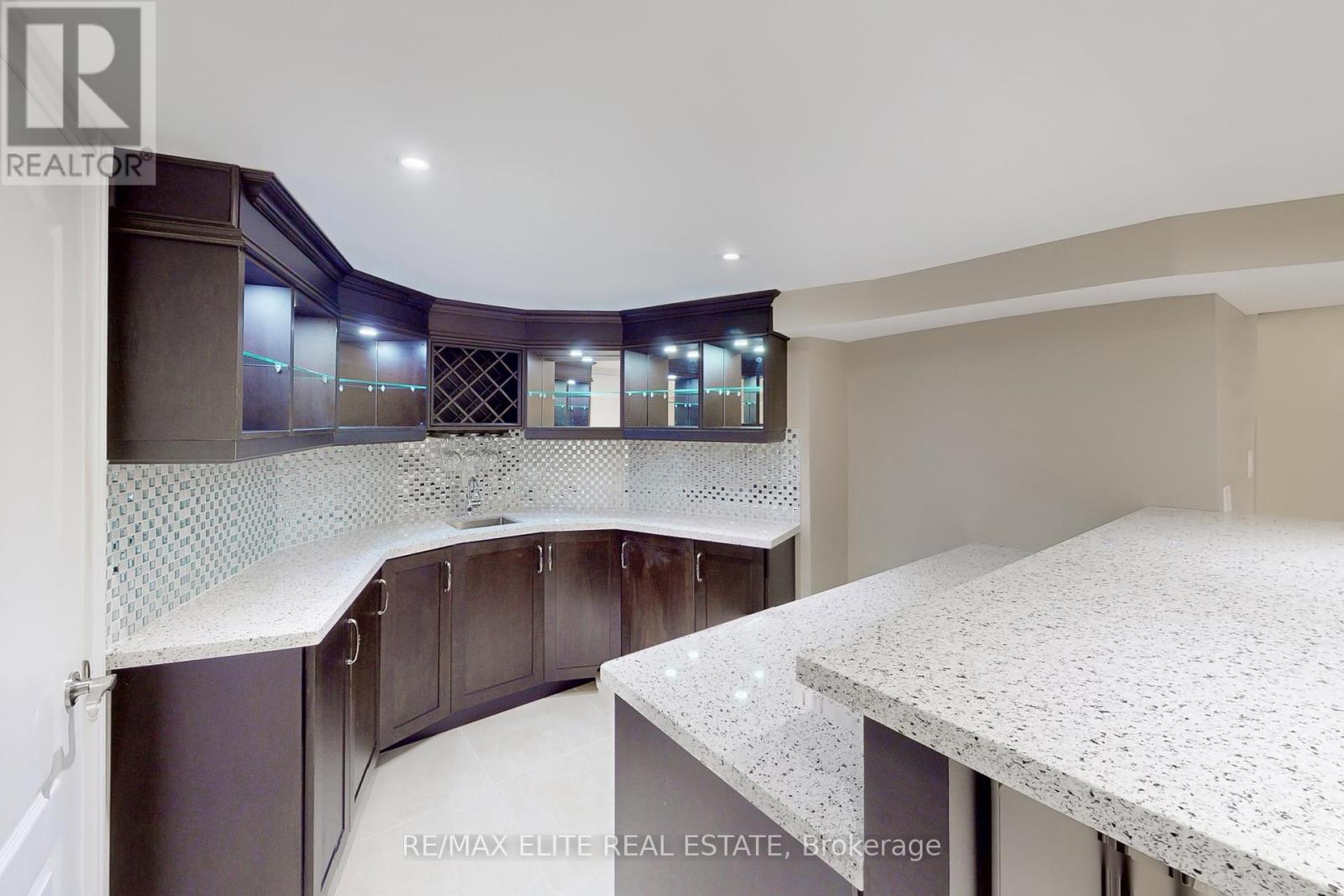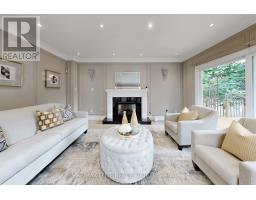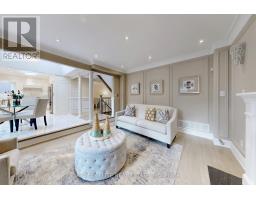30 John Button Boulevard Markham (Buttonville), Ontario L3R 9A2
$1,990,000
Your dream house is waiting! Located in the prestigious Buttonville community, one of the top school communities in Markham, Over 4000 sqft living space detached home sits on a premium lot. The entire house boasts hardwood floors throughout, while the main floor is adorned with elegant wainscotting walls, expertly crafted crown molding, and pot lights through out. The kitchen is designed in a classic European style with floor-to-ceiling cabinets and s/s appliances. Premium large-format tiles cover the floors in the kitchen, breakfast area, and laundry room. The skylight over the breakfast area, accompanied by a high-level automatic sunshade cover. Imagine enjoying your meals in such a comfortable and luxurious atmosphere! The home features an expansive family room, complete with a fireplace and direct access to a beautifully landscaped backyard. On the second floor, there are four spacious bedrooms and three bathrooms. A large bay window at the stairway overlooks the front yard, adding a touch of grandeur to the space. The master bedroom is designed in an elegant European style and includes two walk-in closets, as well as a luxurious 5-piece ensuite bathroom. The fully finished basement offers a luxury entertainment space, featuring a high-end home theatre room. There is an open recreation area, perfect for various activities, and a fancy bar with elegant finishes, ideal for hosting gatherings and socializing in style. **** EXTRAS **** Top ranked school surrounding, Buttonville Public School and Unionville High School (id:50886)
Open House
This property has open houses!
2:00 pm
Ends at:4:00 pm
2:00 pm
Ends at:4:00 pm
Property Details
| MLS® Number | N9347360 |
| Property Type | Single Family |
| Community Name | Buttonville |
| AmenitiesNearBy | Park, Schools |
| Features | Irregular Lot Size, Carpet Free |
| ParkingSpaceTotal | 6 |
| ViewType | View |
Building
| BathroomTotal | 5 |
| BedroomsAboveGround | 4 |
| BedroomsTotal | 4 |
| Appliances | Garage Door Opener Remote(s), Dryer, Range, Refrigerator, Stove, Washer, Window Coverings |
| BasementDevelopment | Finished |
| BasementType | N/a (finished) |
| ConstructionStyleAttachment | Detached |
| CoolingType | Central Air Conditioning |
| ExteriorFinish | Brick |
| FireplacePresent | Yes |
| FlooringType | Hardwood, Carpeted |
| FoundationType | Concrete |
| HalfBathTotal | 1 |
| HeatingFuel | Natural Gas |
| HeatingType | Forced Air |
| StoriesTotal | 2 |
| Type | House |
| UtilityWater | Municipal Water |
Parking
| Attached Garage |
Land
| Acreage | No |
| FenceType | Fenced Yard |
| LandAmenities | Park, Schools |
| Sewer | Sanitary Sewer |
| SizeDepth | 108 Ft ,9 In |
| SizeFrontage | 49 Ft ,6 In |
| SizeIrregular | 49.58 X 108.75 Ft |
| SizeTotalText | 49.58 X 108.75 Ft |
Rooms
| Level | Type | Length | Width | Dimensions |
|---|---|---|---|---|
| Second Level | Primary Bedroom | 7.83 m | 3.86 m | 7.83 m x 3.86 m |
| Second Level | Bedroom 2 | 3.87 m | 3.8 m | 3.87 m x 3.8 m |
| Second Level | Bedroom 3 | 3.51 m | 4.81 m | 3.51 m x 4.81 m |
| Second Level | Bedroom 4 | 3.5 m | 3.6 m | 3.5 m x 3.6 m |
| Basement | Great Room | 5.47 m | 12.69 m | 5.47 m x 12.69 m |
| Basement | Media | 3.77 m | 6.09 m | 3.77 m x 6.09 m |
| Ground Level | Foyer | 2.14 m | 2.63 m | 2.14 m x 2.63 m |
| Ground Level | Living Room | 3.5 m | 10.05 m | 3.5 m x 10.05 m |
| Ground Level | Dining Room | 3.5 m | 10.05 m | 3.5 m x 10.05 m |
| Ground Level | Kitchen | 3.65 m | 2.85 m | 3.65 m x 2.85 m |
| Ground Level | Eating Area | 2.37 m | 3.65 m | 2.37 m x 3.65 m |
| Ground Level | Family Room | 3.81 m | 4.74 m | 3.81 m x 4.74 m |
https://www.realtor.ca/real-estate/27409543/30-john-button-boulevard-markham-buttonville-buttonville
Interested?
Contact us for more information
Lena Zhou
Broker
165 East Beaver Creek Rd #18
Richmond Hill, Ontario L4B 2N2
Nelson Zhao
Broker
165 East Beaver Creek Rd #18
Richmond Hill, Ontario L4B 2N2

















































































