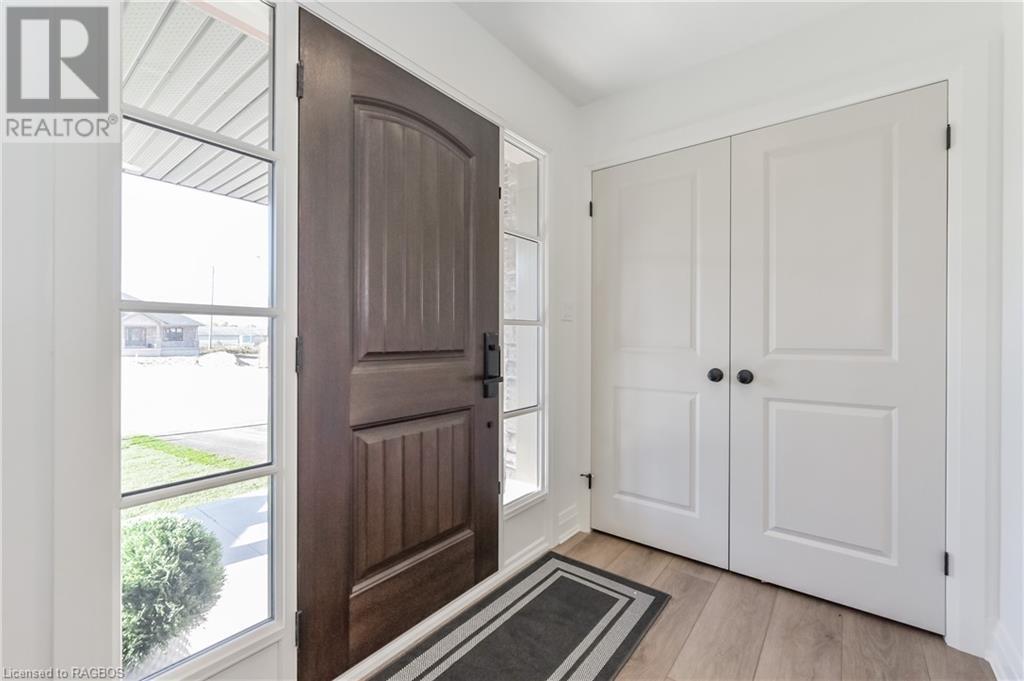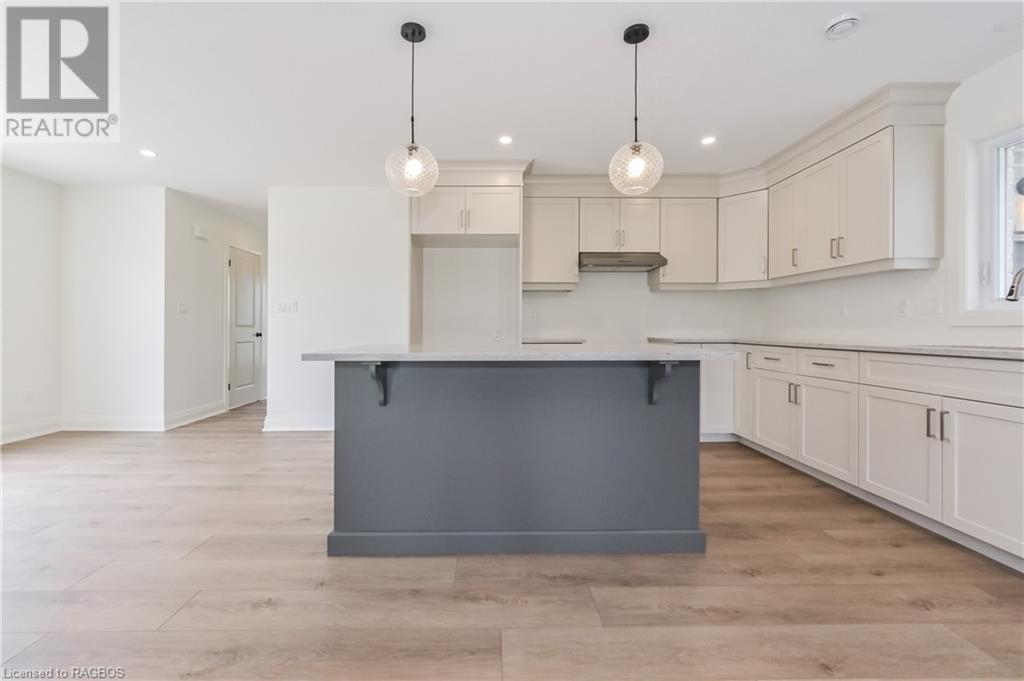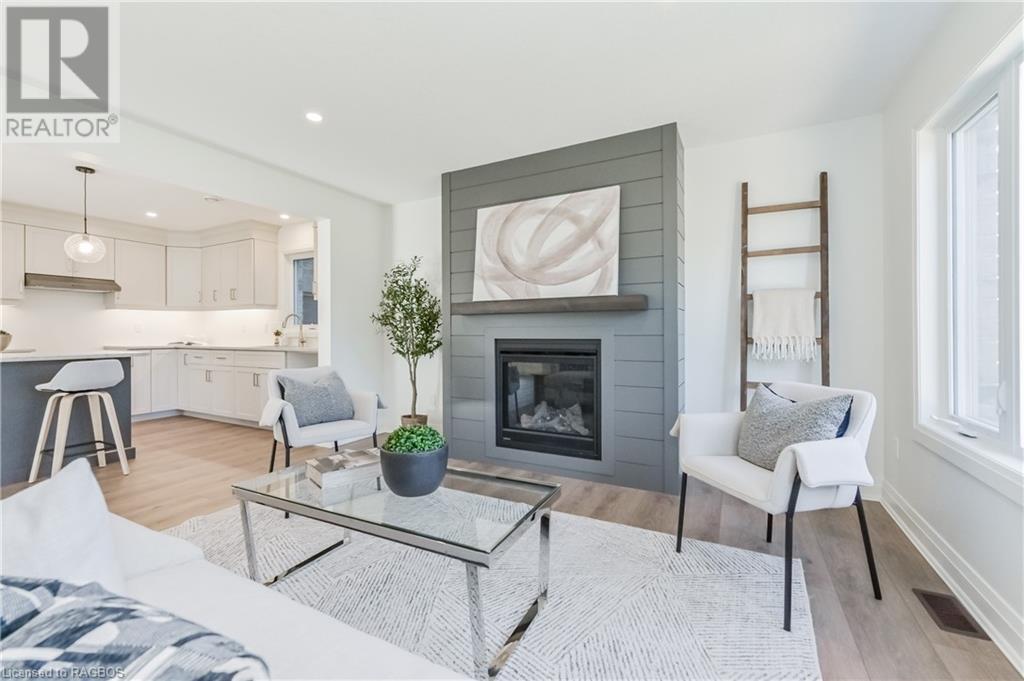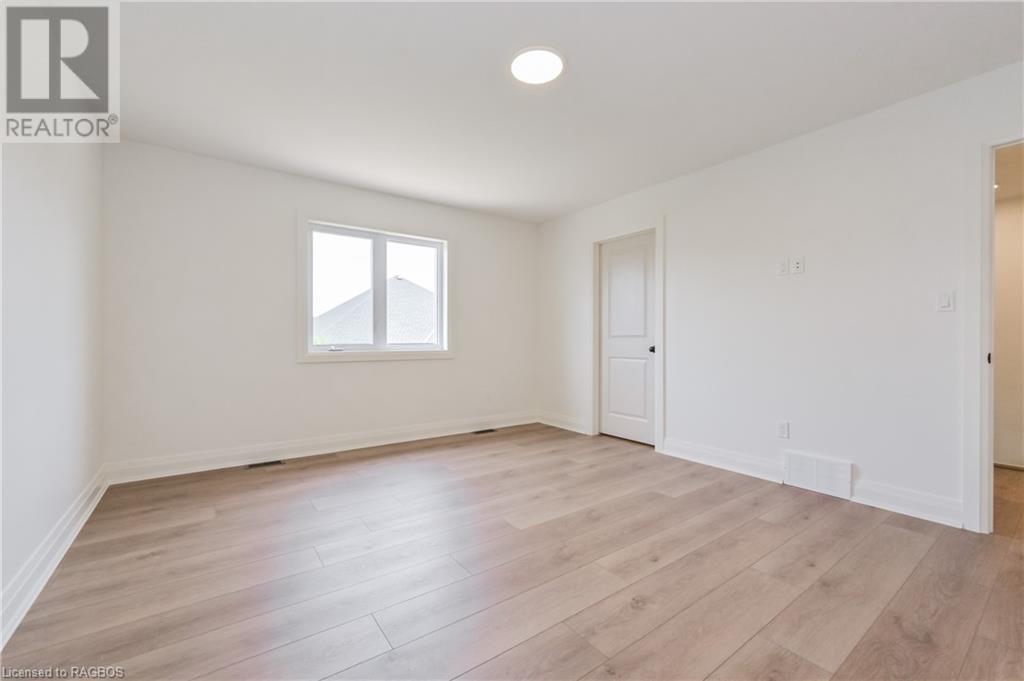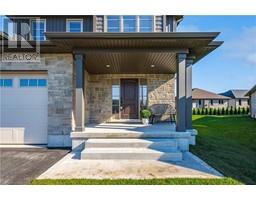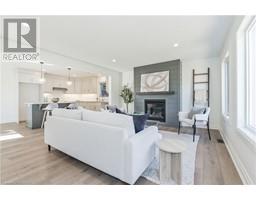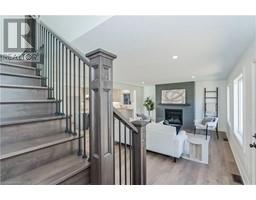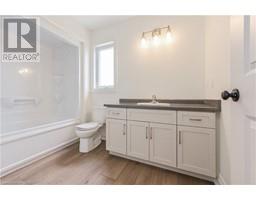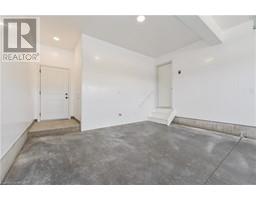518 Newfoundland Street Mount Forest, Ontario N0G 2L2
$720,000
New Home. This 1893 sq foot semi detached home is only joined at the garage, so essentially it is like a single family home. Just completed on a quiet cul du sac in Mount Forest, this 2 storey home features 3 bedrooms, 3.5 baths including ensuite, laundry on the 2nd level, gas fireplace on main level. You will enjoy the large principal rooms, quart countertop, walk in closets in 2 bedrooms, also open concept living. Fully finished basement. Large attached garage with maintenance free trusscore interior, paved driveway, covered deck at the back and covered porch at the front. Move Right In. (id:50886)
Property Details
| MLS® Number | 40646630 |
| Property Type | Single Family |
| AmenitiesNearBy | Playground, Schools |
| CommunityFeatures | Quiet Area |
| Features | Automatic Garage Door Opener |
| ParkingSpaceTotal | 3 |
Building
| BathroomTotal | 4 |
| BedroomsAboveGround | 3 |
| BedroomsTotal | 3 |
| Appliances | Central Vacuum - Roughed In, Garage Door Opener |
| ArchitecturalStyle | 2 Level |
| BasementDevelopment | Finished |
| BasementType | Full (finished) |
| ConstructedDate | 2024 |
| ConstructionStyleAttachment | Semi-detached |
| CoolingType | Central Air Conditioning |
| ExteriorFinish | Aluminum Siding, Brick Veneer, Stone |
| HalfBathTotal | 1 |
| HeatingType | Forced Air |
| StoriesTotal | 2 |
| SizeInterior | 2000 Sqft |
| Type | House |
| UtilityWater | Municipal Water |
Parking
| Attached Garage |
Land
| Acreage | No |
| LandAmenities | Playground, Schools |
| LandscapeFeatures | Landscaped |
| Sewer | Municipal Sewage System |
| SizeFrontage | 32 Ft |
| SizeTotalText | Under 1/2 Acre |
| ZoningDescription | R2 |
Rooms
| Level | Type | Length | Width | Dimensions |
|---|---|---|---|---|
| Second Level | 3pc Bathroom | 13'2'' x 5'6'' | ||
| Second Level | Other | 10'7'' x 5'6'' | ||
| Second Level | Bedroom | 12'6'' x 11'11'' | ||
| Second Level | Bedroom | 14'6'' x 12'0'' | ||
| Second Level | Laundry Room | 8'3'' x 6'5'' | ||
| Second Level | 3pc Bathroom | 10'6'' x 6'6'' | ||
| Second Level | Primary Bedroom | 15'6'' x 13'2'' | ||
| Basement | Storage | 14'6'' x 11'7'' | ||
| Basement | Utility Room | 11'2'' x 9'0'' | ||
| Basement | 3pc Bathroom | 9'11'' x 6'1'' | ||
| Basement | Recreation Room | 25'1'' x 22'10'' | ||
| Main Level | Living Room | 19'4'' x 13'11'' | ||
| Main Level | Dining Room | 12'7'' x 11'10'' | ||
| Main Level | Kitchen | 11'10'' x 10'10'' | ||
| Main Level | 2pc Bathroom | 8'5'' x 3'0'' | ||
| Main Level | Foyer | 14'7'' x 10'1'' |
https://www.realtor.ca/real-estate/27410075/518-newfoundland-street-mount-forest
Interested?
Contact us for more information
Jim Bodendistle
Broker
Box 600, 165 Main Street S
Mount Forest, Ontario N0G 2L0





