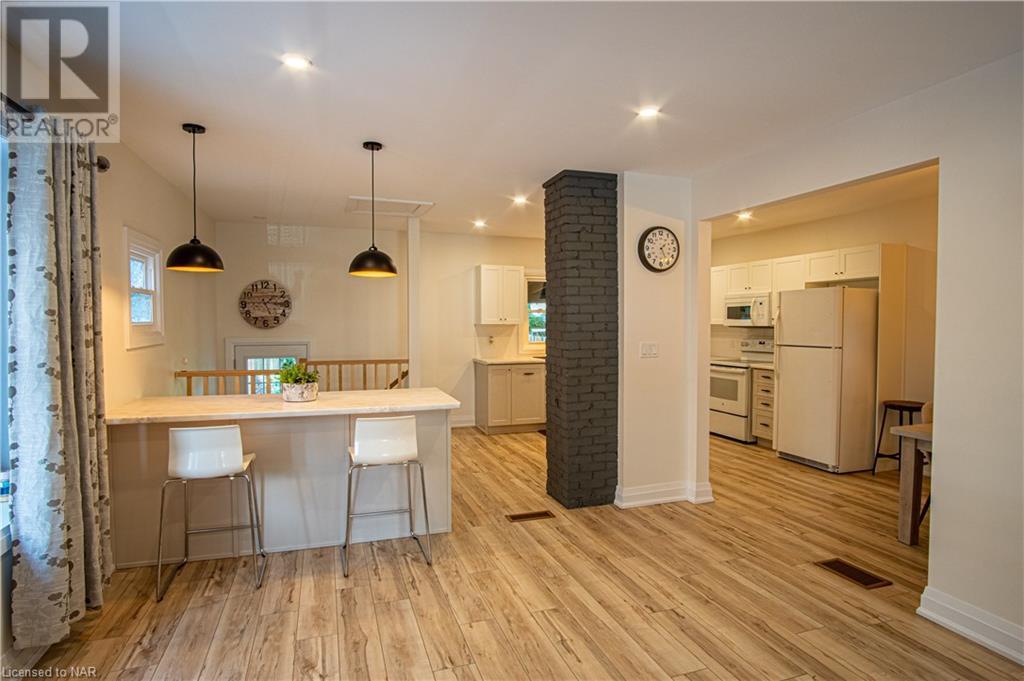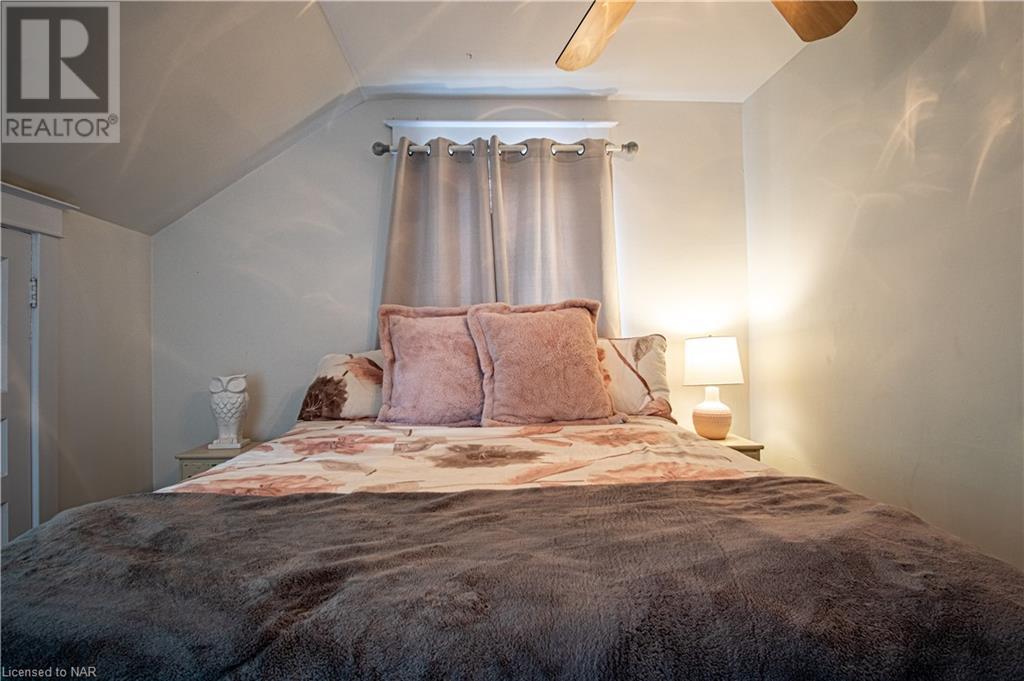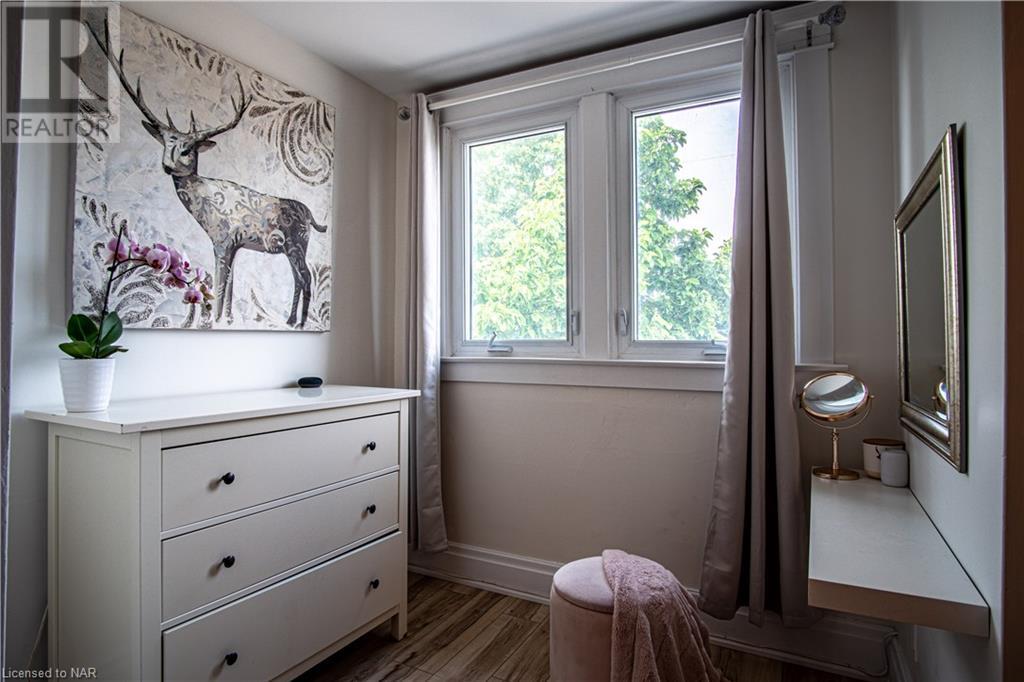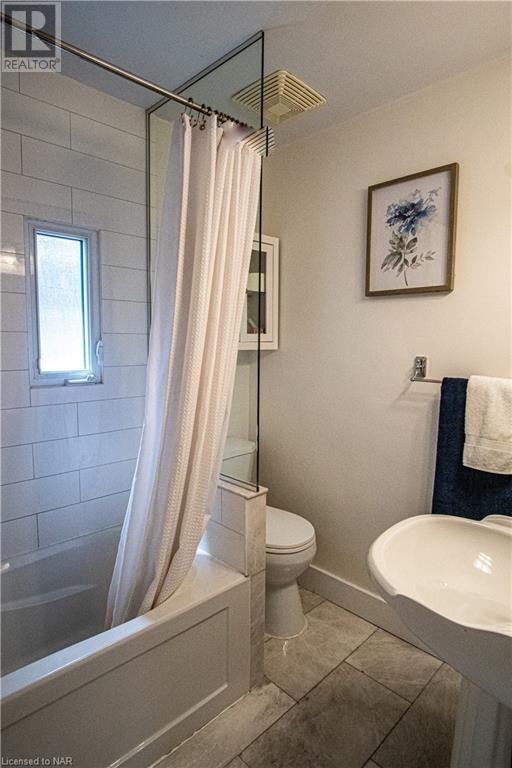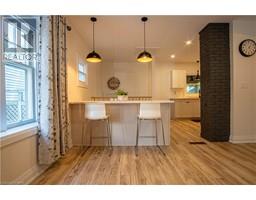56 Chaplin Avenue St. Catharines, Ontario L2R 2E6
$579,900
Don't miss out on this charming property located in the heart of downtown! Professionally remodeled, this home boasts brand new windows, doors, kitchen, luxury vinyl flooring, roof, siding, insulation, and full electrical upgrades (completed in 2022). With permits in place, the transformation is truly stunning! As you step inside, you'll be greeted by an open-concept main floor, featuring a sprawling kitchen with formal dining and island space flowing into the living room. Upstairs, three generous bedrooms await, each filled with natural light, alongside a four-piece bathroom. But wait, there's more – enjoy relaxing on the covered front or back porch during rainy days. Outside, a private driveway leads to a tranquil backyard, landscaped with a pond setup, perfect for entertaining. Descend into the finished basement, where you'll find a spacious room with an additional bedroom and bathroom, ideal for an in-law suite. Conveniently located near schools, shopping, highway access, and all that downtown has to offer, this property is a must-see. (id:50886)
Property Details
| MLS® Number | 40646181 |
| Property Type | Single Family |
| AmenitiesNearBy | Hospital, Park, Schools, Shopping |
| CommunityFeatures | Quiet Area |
| Features | Paved Driveway, Recreational |
| ParkingSpaceTotal | 2 |
| Structure | Porch |
Building
| BathroomTotal | 2 |
| BedroomsAboveGround | 3 |
| BedroomsBelowGround | 1 |
| BedroomsTotal | 4 |
| Appliances | Dryer, Refrigerator, Stove, Washer |
| BasementDevelopment | Finished |
| BasementType | Full (finished) |
| ConstructionStyleAttachment | Detached |
| CoolingType | Central Air Conditioning |
| ExteriorFinish | Vinyl Siding |
| FireProtection | Smoke Detectors |
| Fixture | Ceiling Fans |
| FoundationType | Poured Concrete |
| HalfBathTotal | 1 |
| HeatingFuel | Natural Gas |
| HeatingType | Forced Air |
| StoriesTotal | 2 |
| SizeInterior | 1403 Sqft |
| Type | House |
| UtilityWater | Municipal Water |
Land
| AccessType | Road Access |
| Acreage | No |
| LandAmenities | Hospital, Park, Schools, Shopping |
| Sewer | Municipal Sewage System |
| SizeDepth | 111 Ft |
| SizeFrontage | 35 Ft |
| SizeTotalText | Under 1/2 Acre |
| ZoningDescription | R2 |
Rooms
| Level | Type | Length | Width | Dimensions |
|---|---|---|---|---|
| Second Level | 4pc Bathroom | Measurements not available | ||
| Second Level | Bedroom | 9'4'' x 9'0'' | ||
| Second Level | Bedroom | 12'11'' x 9'5'' | ||
| Second Level | Primary Bedroom | 14'0'' x 11'5'' | ||
| Basement | Family Room | 31'3'' x 10'5'' | ||
| Basement | 2pc Bathroom | Measurements not available | ||
| Basement | Bedroom | 8'8'' x 10'7'' | ||
| Main Level | Kitchen | 21'1'' x 11'0'' | ||
| Main Level | Dining Room | 13'5'' x 7'9'' | ||
| Main Level | Living Room | 23'10'' x 12'11'' |
Utilities
| Cable | Available |
| Electricity | Available |
https://www.realtor.ca/real-estate/27410016/56-chaplin-avenue-st-catharines
Interested?
Contact us for more information
Cody Smith
Salesperson
Lake & Carlton Plaza
St. Catharines, Ontario L2R 7J8







