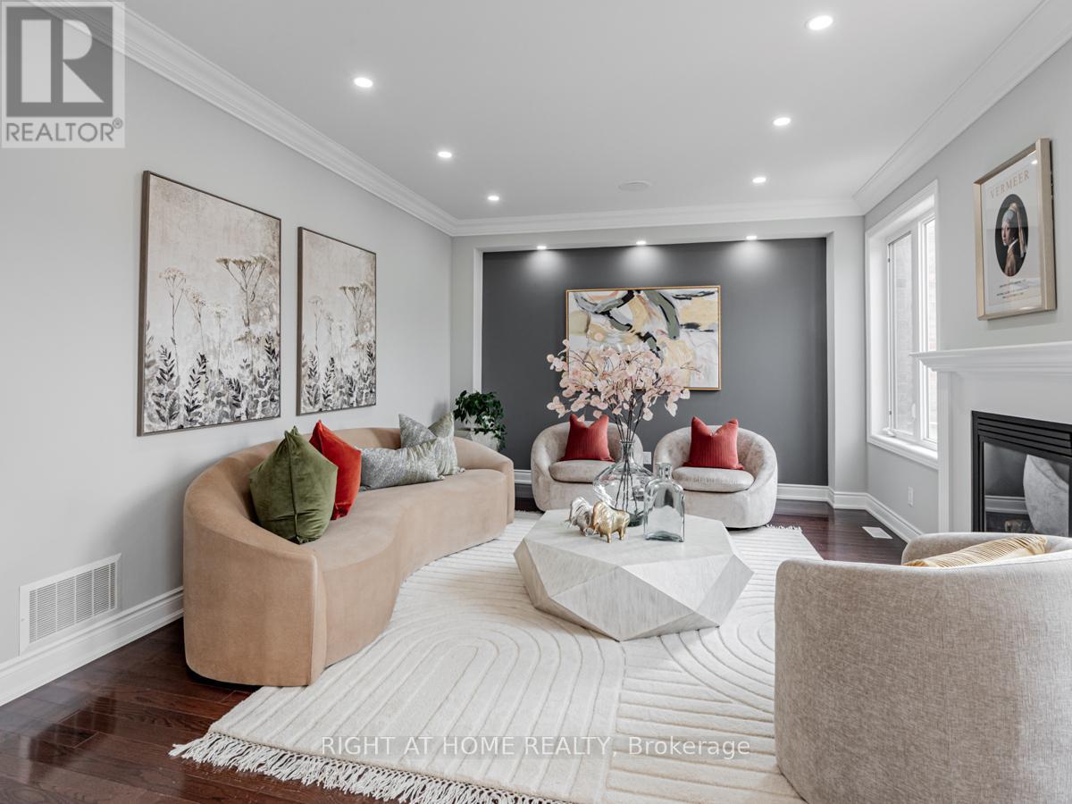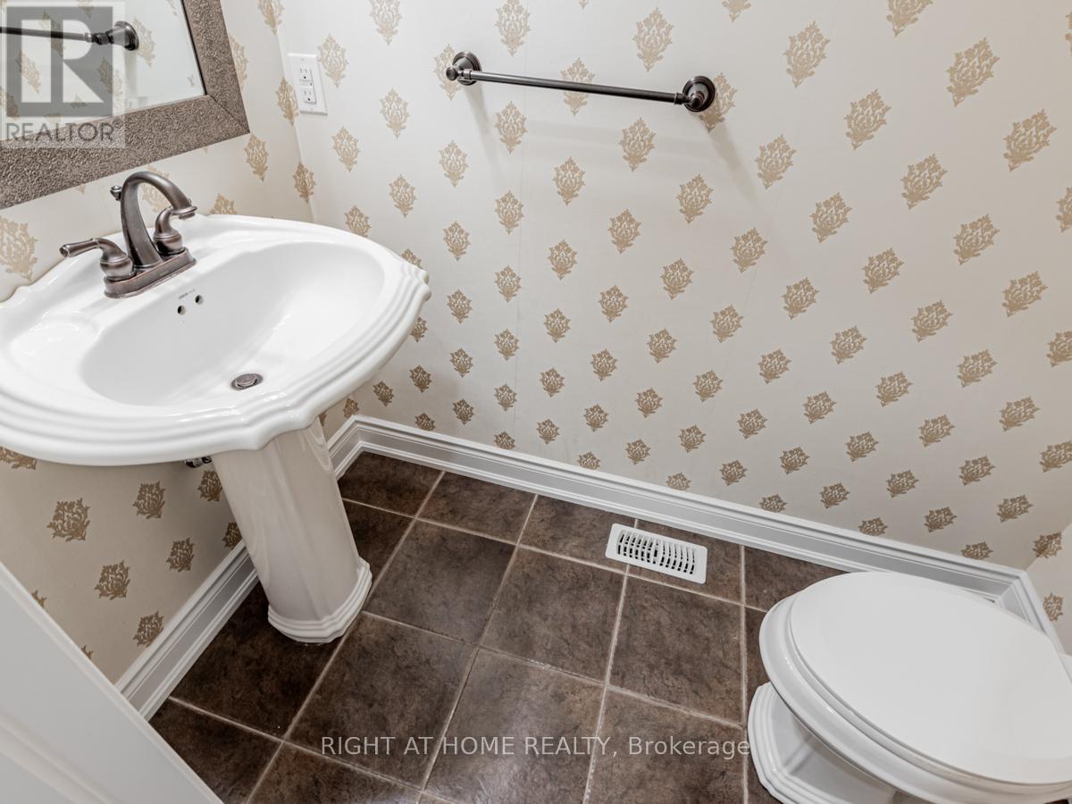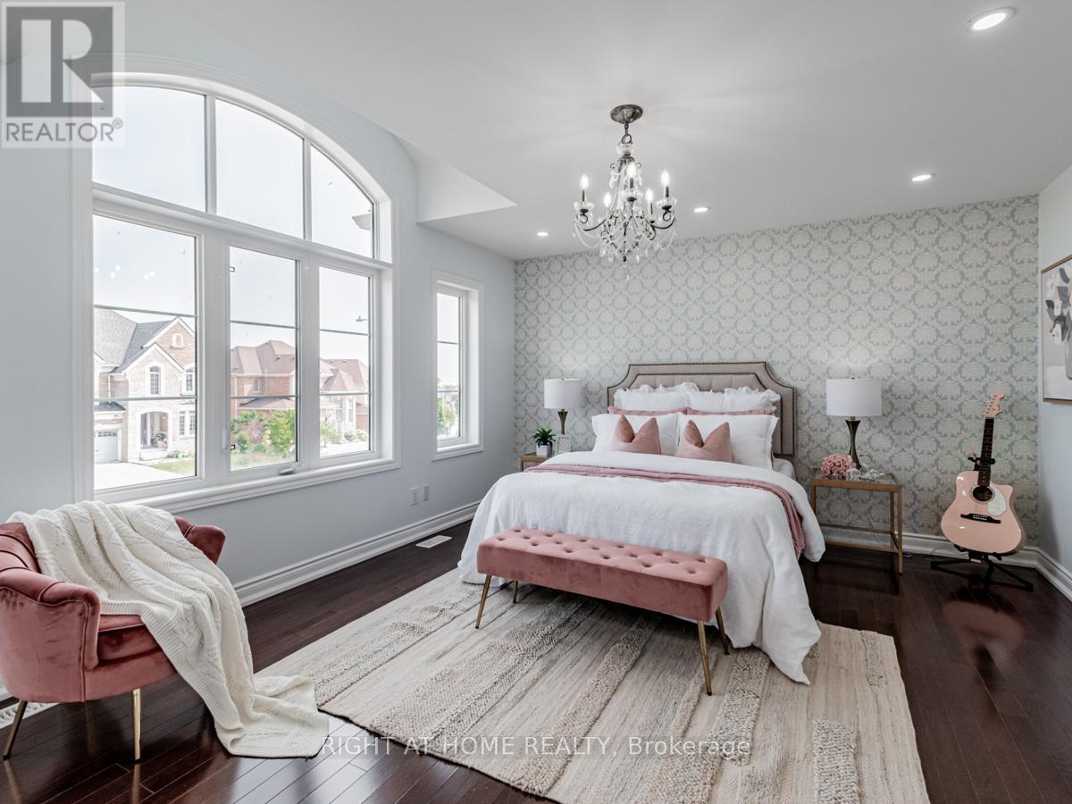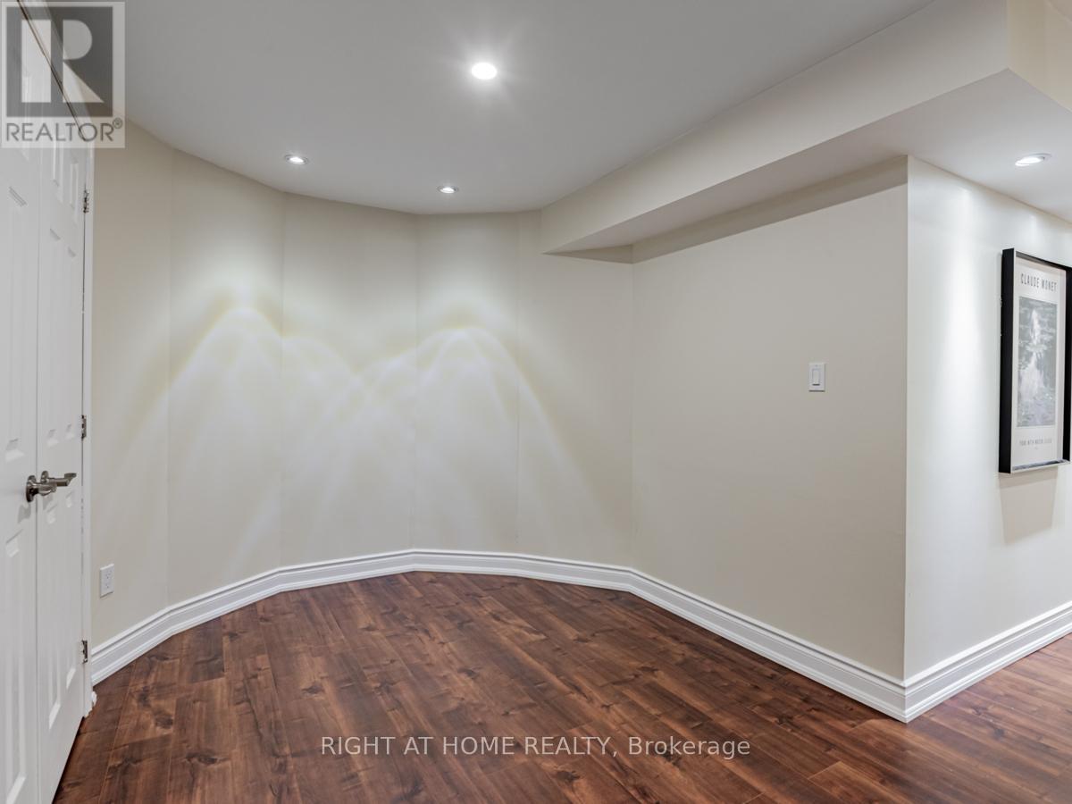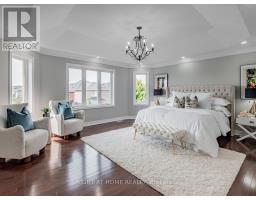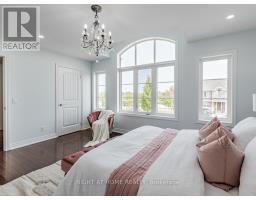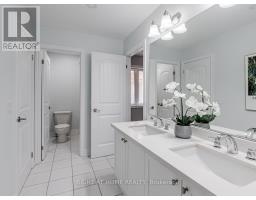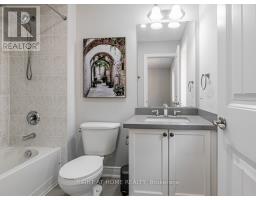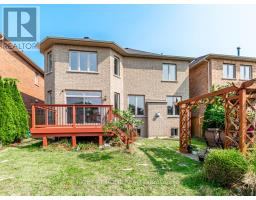156 Rothbury Road Richmond Hill (Westbrook), Ontario L4S 0E2
$1,988,000
This beautiful 13-year-old home with a 3-car tandem garage faces a park in the sought-after Westbrook community. 19 ft foyer, 9 ft main floor, 9 ft primary bedroom, hardwood floor/smooth ceiling/pot lights throughout. The living room is lit thoroughly by bay windows spanning its entire 12-foot height, overlooking the park across the street. The formal dining room welcomes your family and guests with its elegance and warm glow. The afternoon sun, the view of the garden, and a fireplace combine to warm and brighten the large family room. The modern kitchen with built-in appliances and a large centre island transitions seamlessly into the breakfast room, which then walks out to the deck and garden. Enjoy your tea under the pergola of your private garden, the grapevines overhead shielding you from the heat of the afternoon sun. The gentle ripples on your pond complete the peaceful scene. Two ensuites; Spacious primary bedroom with a lavish 5pc ensuite, every bedroom has direct access to a washroom. Professional finished basement, fully fenced private backyard, NEW interlock driveway. The tandem garage is designed by the builder (Heatherwood Homes) to allow the conversion of one parking spot into an additional bedroom. Close to schools/Yonge St/community centre/shopping/GO Station/HWY 404. Top ranked Trillium Woods PS/Richmond Hill HS/ St Theresa of Lisieux CHS school district. **** EXTRAS **** KitchenAid B/I appliances: Fridge, gas cooktop, oven, microwave, range hood, dishwasher. Washer and dryer. All electrical fixtures, all window coverings. High efficiency furnance (2022 Goodman), tankless hot water heater (2022). (id:50886)
Open House
This property has open houses!
1:00 pm
Ends at:4:00 pm
1:00 pm
Ends at:4:00 pm
Property Details
| MLS® Number | N9347555 |
| Property Type | Single Family |
| Community Name | Westbrook |
| ParkingSpaceTotal | 5 |
Building
| BathroomTotal | 5 |
| BedroomsAboveGround | 4 |
| BedroomsTotal | 4 |
| Appliances | Oven - Built-in, Water Heater |
| BasementDevelopment | Finished |
| BasementType | N/a (finished) |
| ConstructionStyleAttachment | Detached |
| CoolingType | Central Air Conditioning |
| ExteriorFinish | Brick, Stone |
| FireplacePresent | Yes |
| FlooringType | Hardwood, Laminate |
| FoundationType | Unknown |
| HalfBathTotal | 1 |
| HeatingFuel | Natural Gas |
| HeatingType | Forced Air |
| StoriesTotal | 2 |
| Type | House |
| UtilityWater | Municipal Water |
Parking
| Garage |
Land
| Acreage | No |
| Sewer | Sanitary Sewer |
| SizeDepth | 110 Ft ,7 In |
| SizeFrontage | 42 Ft ,11 In |
| SizeIrregular | 42.98 X 110.6 Ft |
| SizeTotalText | 42.98 X 110.6 Ft |
Rooms
| Level | Type | Length | Width | Dimensions |
|---|---|---|---|---|
| Second Level | Primary Bedroom | 5.55 m | 4.69 m | 5.55 m x 4.69 m |
| Second Level | Bedroom 2 | 4.82 m | 4.27 m | 4.82 m x 4.27 m |
| Second Level | Bedroom 3 | 4.27 m | 3.35 m | 4.27 m x 3.35 m |
| Second Level | Bedroom 4 | 3.96 m | 3.35 m | 3.96 m x 3.35 m |
| Basement | Great Room | 5.6 m | 3.96 m | 5.6 m x 3.96 m |
| Basement | Exercise Room | 4.21 m | 2.93 m | 4.21 m x 2.93 m |
| Basement | Recreational, Games Room | 9.76 m | 5.06 m | 9.76 m x 5.06 m |
| Main Level | Living Room | 4.21 m | 2.93 m | 4.21 m x 2.93 m |
| Main Level | Dining Room | 3.66 m | 3.66 m | 3.66 m x 3.66 m |
| Main Level | Family Room | 5.6 m | 3.96 m | 5.6 m x 3.96 m |
| Main Level | Eating Area | 5.06 m | 3.05 m | 5.06 m x 3.05 m |
| Main Level | Kitchen | 5.06 m | 3.05 m | 5.06 m x 3.05 m |
https://www.realtor.ca/real-estate/27409988/156-rothbury-road-richmond-hill-westbrook-westbrook
Interested?
Contact us for more information
Penny Li
Broker
1396 Don Mills Rd Unit B-121
Toronto, Ontario M3B 0A7












