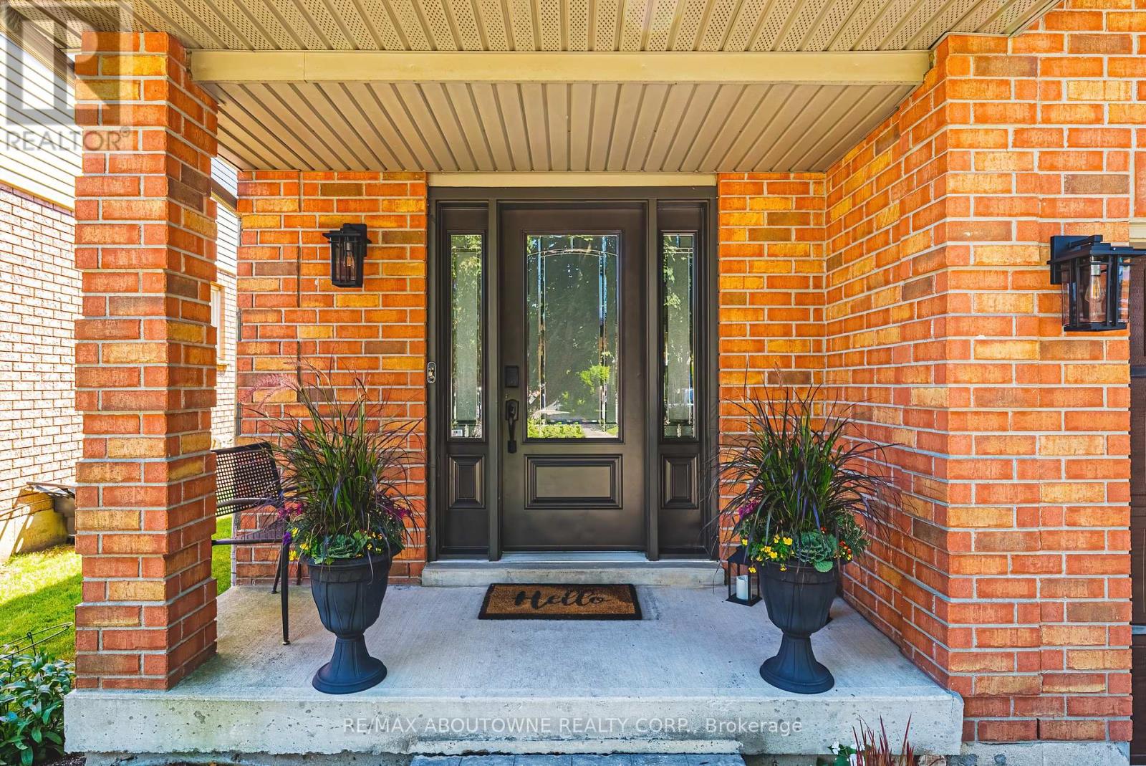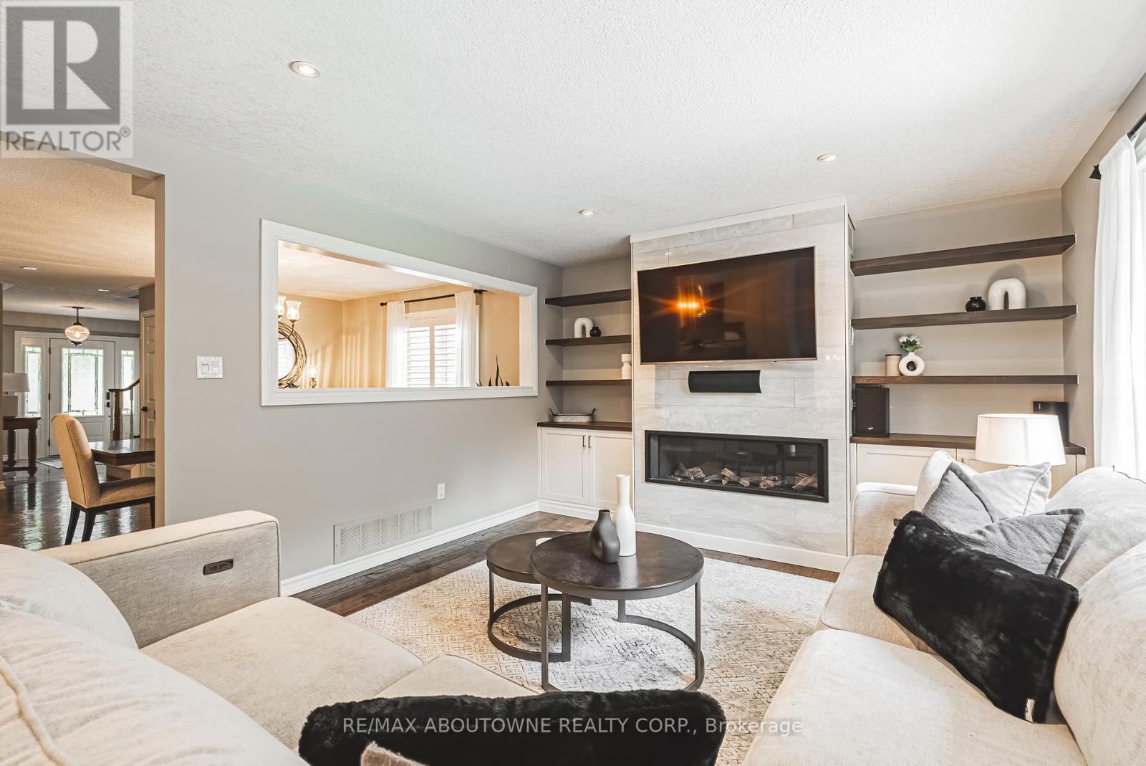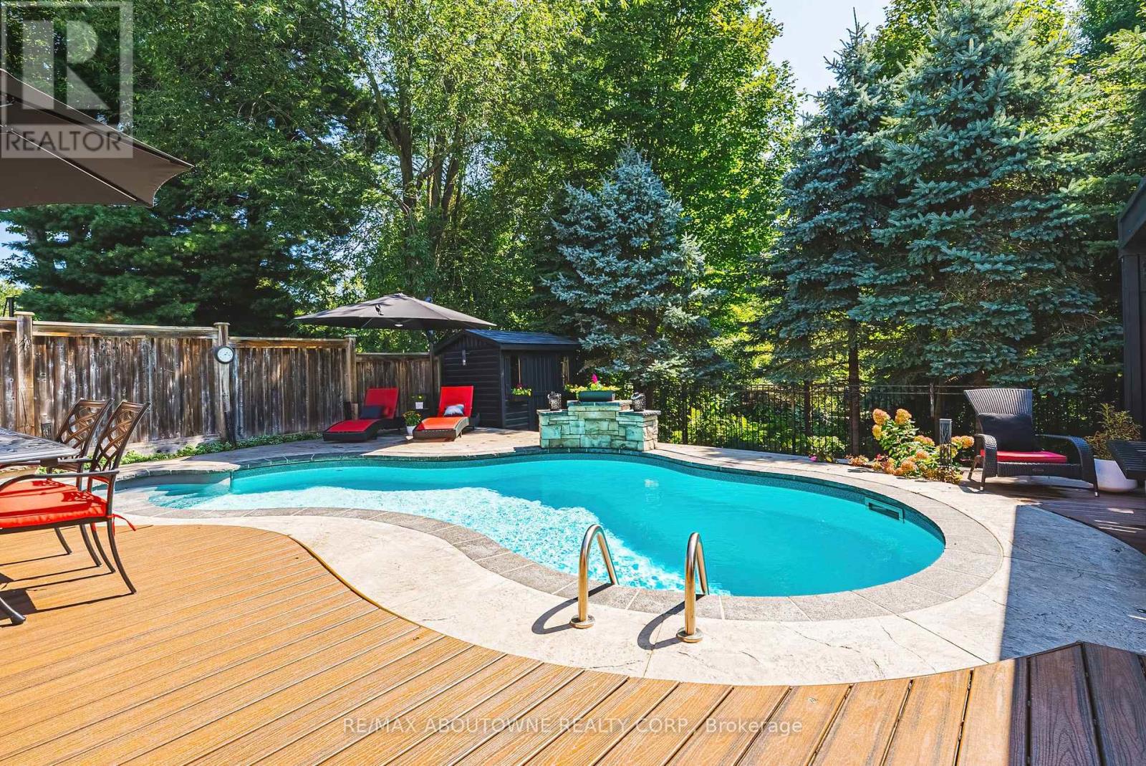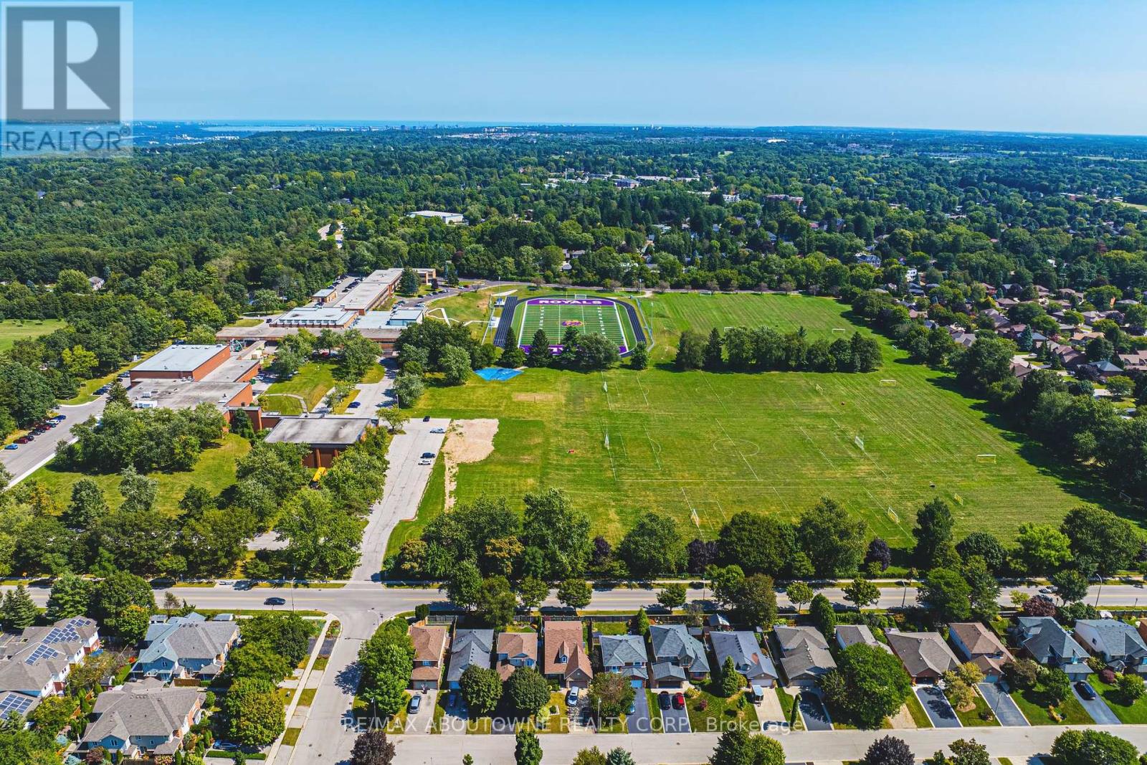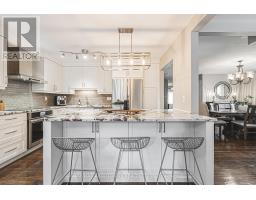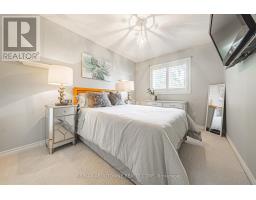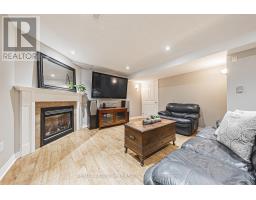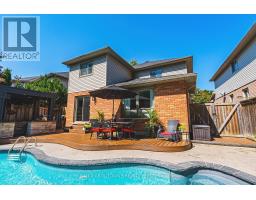94 Valmont Street Hamilton (Ancaster), Ontario L9G 4Z4
$1,650,000
Introducing a rare opportunity to own a gorgeous turn-key property on one of Ancaster's most desirable streets! Backing onto a private ravine, this fully renovated home offers over 3,300 sqft of living space blending transitional design finishes with everyday comfort. The sparkling white kitchen has it all including a centre island for entertaining friends or quick family meals. Host the entire crew in the large formal dining space, or lounge in style in the relaxing living room overlooking the beautiful outdoors. Discover four spacious bedrooms on the upper level, including the large primary suite with walk-in closet and luxurious ensuite. The finished basement extends your living space, offering endless possibilities for recreation and relaxation, plus a bonus room perfect for a gym, home office or potential 5th bedroom. Step outside to the most amazing backyard retreat. The ravine setting provides an unparalleled backdrop of lush, wooded beauty, creating a serene escape from the everyday. Whether youre hosting a summer event or enjoying a quiet evening under the stars, this outdoor paradise is designed for fun and tranquility with its saltwater pool, waterfall, stamped concrete patio, composite deck, cabana and outdoor kitchen zone. Located within a wonderful community near great schools, the 403, rec centre and the Bruce Trail - the location will not disappoint. This impressive home truly fulfills your every wish, don't miss out on this incredible opportunity! (id:50886)
Open House
This property has open houses!
2:00 pm
Ends at:4:00 pm
2:00 pm
Ends at:4:00 pm
Property Details
| MLS® Number | X9347519 |
| Property Type | Single Family |
| Community Name | Ancaster |
| EquipmentType | Water Heater |
| ParkingSpaceTotal | 4 |
| PoolType | Indoor Pool |
| RentalEquipmentType | Water Heater |
Building
| BathroomTotal | 4 |
| BedroomsAboveGround | 4 |
| BedroomsTotal | 4 |
| Appliances | Cooktop, Dishwasher, Dryer, Garage Door Opener, Microwave, Oven, Range, Refrigerator, Washer, Window Coverings |
| BasementDevelopment | Finished |
| BasementType | Full (finished) |
| ConstructionStyleAttachment | Detached |
| CoolingType | Central Air Conditioning |
| ExteriorFinish | Brick Facing, Vinyl Siding |
| FireplacePresent | Yes |
| FireplaceTotal | 2 |
| FoundationType | Concrete |
| HalfBathTotal | 2 |
| HeatingFuel | Natural Gas |
| HeatingType | Forced Air |
| StoriesTotal | 2 |
| Type | House |
| UtilityWater | Municipal Water |
Parking
| Garage |
Land
| Acreage | No |
| LandscapeFeatures | Landscaped |
| Sewer | Sanitary Sewer |
| SizeDepth | 104 Ft ,1 In |
| SizeFrontage | 38 Ft ,8 In |
| SizeIrregular | 38.69 X 104.14 Ft |
| SizeTotalText | 38.69 X 104.14 Ft |
| ZoningDescription | R4-438 |
Rooms
| Level | Type | Length | Width | Dimensions |
|---|---|---|---|---|
| Second Level | Primary Bedroom | 4.86 m | 3.87 m | 4.86 m x 3.87 m |
| Second Level | Bedroom 2 | 4.12 m | 3.88 m | 4.12 m x 3.88 m |
| Second Level | Bedroom 3 | 3.25 m | 3.89 m | 3.25 m x 3.89 m |
| Second Level | Bedroom 4 | 4.26 m | 2.83 m | 4.26 m x 2.83 m |
| Basement | Recreational, Games Room | 8.76 m | 4.6 m | 8.76 m x 4.6 m |
| Basement | Exercise Room | 4.03 m | 3.02 m | 4.03 m x 3.02 m |
| Main Level | Foyer | 3.41 m | 2.46 m | 3.41 m x 2.46 m |
| Main Level | Laundry Room | 3.89 m | 1.91 m | 3.89 m x 1.91 m |
| Main Level | Dining Room | 6.28 m | 4.8 m | 6.28 m x 4.8 m |
| Main Level | Living Room | 4.95 m | 3.93 m | 4.95 m x 3.93 m |
| Main Level | Eating Area | 3.89 m | 3.39 m | 3.89 m x 3.39 m |
| Main Level | Kitchen | 3.89 m | 3.12 m | 3.89 m x 3.12 m |
https://www.realtor.ca/real-estate/27409926/94-valmont-street-hamilton-ancaster-ancaster
Interested?
Contact us for more information
Gina Alviano
Salesperson
1235 North Service Rd W #100d
Oakville, Ontario L6M 3G5


