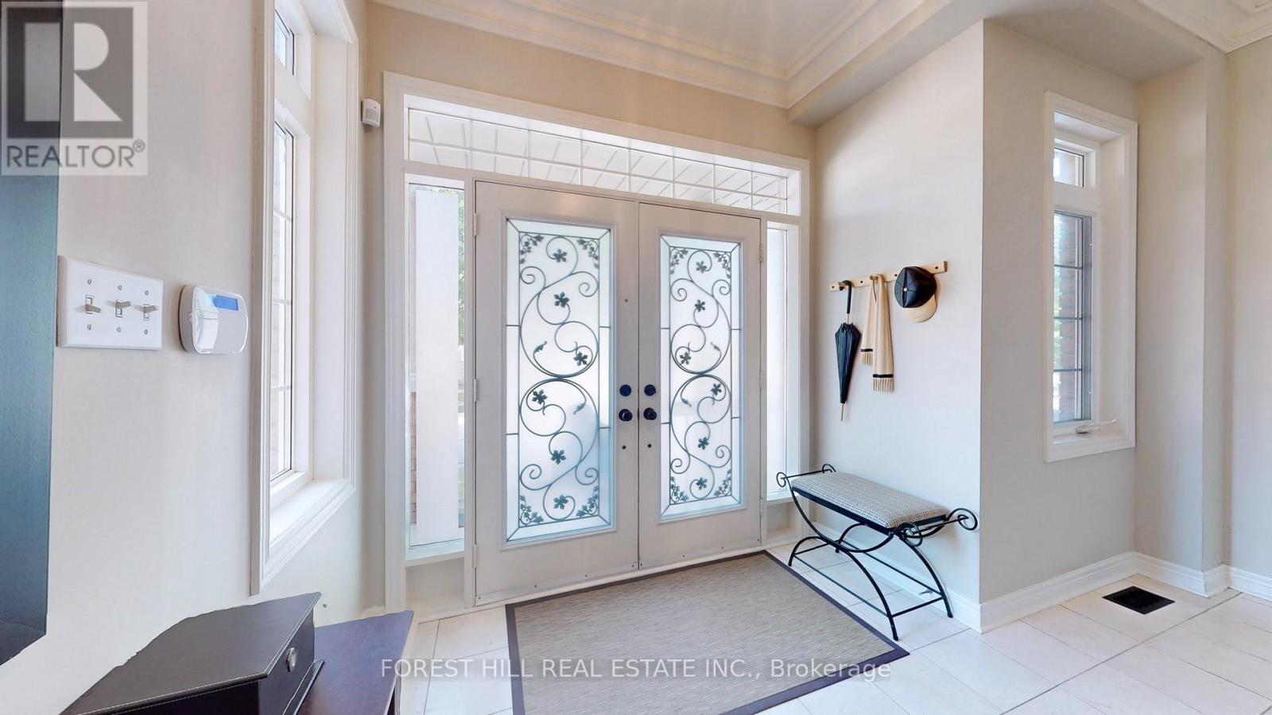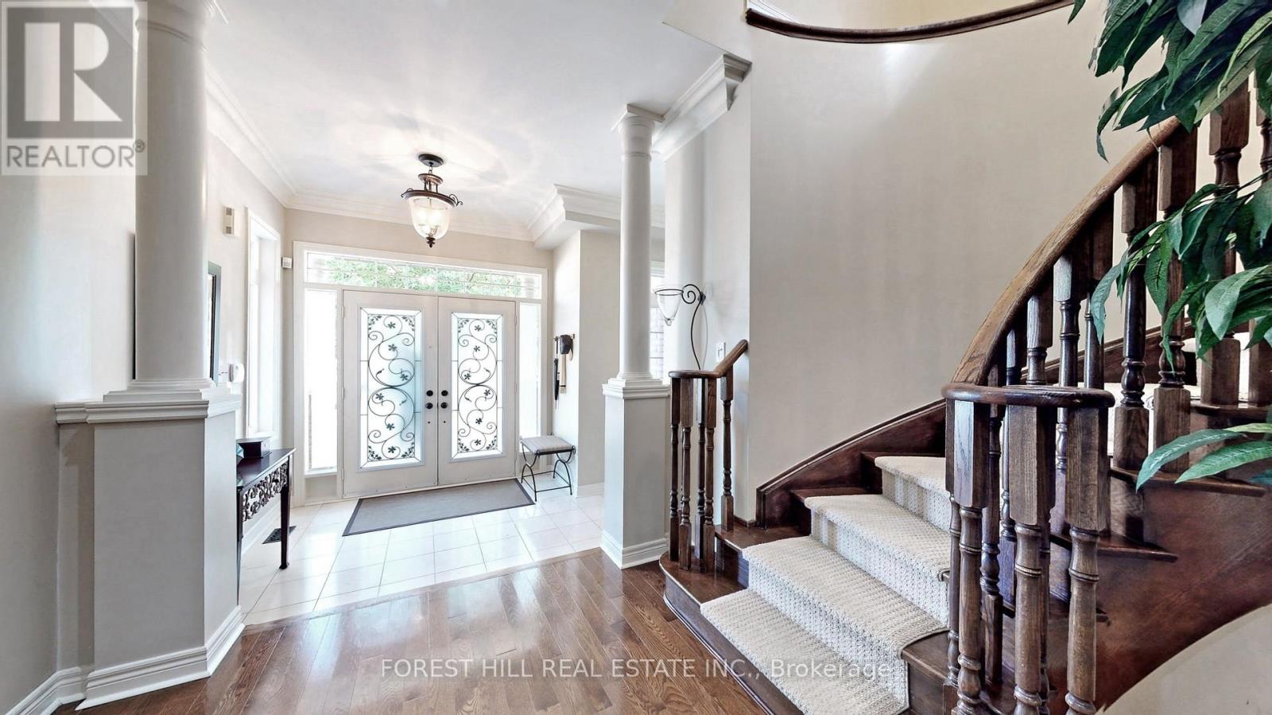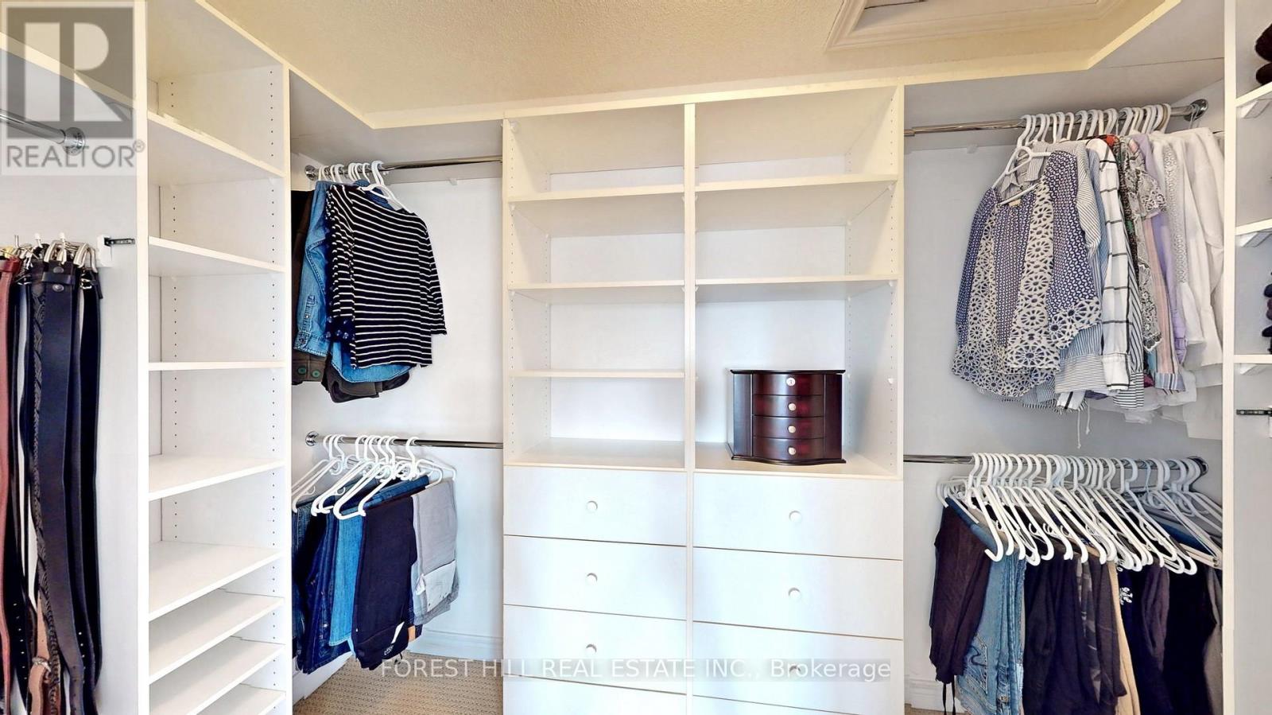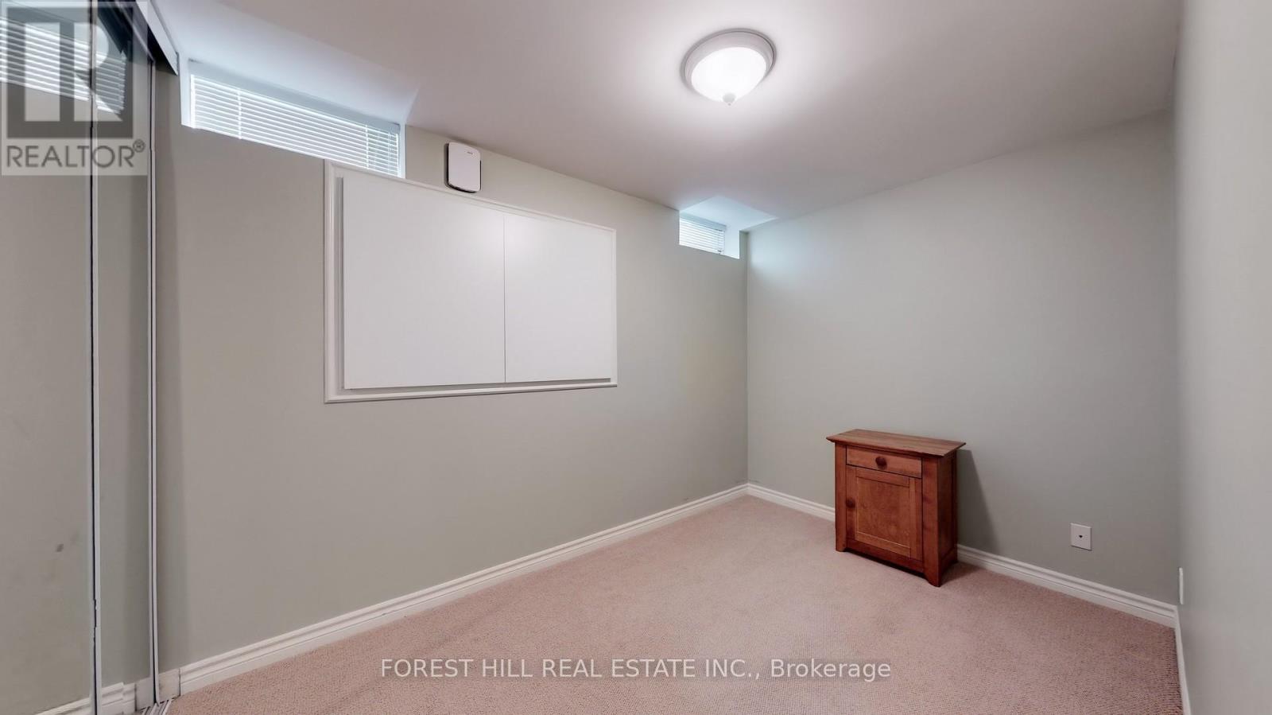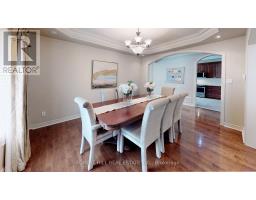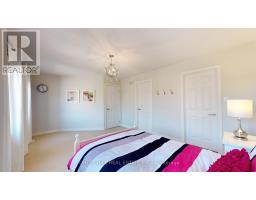89 Ravel Drive Vaughan (Patterson), Ontario L4J 8Z3
$1,950,000
This Spectacular Well Maintained Home In Highly Sought-After Thornhill Woods Offers a Perfect Layout Encompassing Over 3500+ sq. ft. on 2 Floors + 1663 sq.ft. Professionally Finished Basement Including Wet Bar, 3pc Washroom & Two (2) Additional Rooms That Can Be Used As Bedrooms/Offices. Entire Basement Freshly Painted. Large Kitchen Offers Plenty Of Room For Entertaining. Extended Cabinets, Pot Lights, Stainless Steel Appliances & Large Breakfast Area. Walk-Out To Extra Large Custom Stone Patio With Gas Line For BBQ In Large Fenced Backyard. Main Floor Features 10' Ceilings. ALL 5 Bedrooms Have Built-in Closet Organizers. Living Room Cathedral Ceiling Is Open To Above. Enjoy The Large Sunken Family Room w/Gas Fireplace & Built-Ins. This Premium Community Offers Walking Trails, Many Parks, Great Schools, Community Center. Quick Drive To Hwy 407. Also Close To GO Station, TTC Subway, Malls, Highways & All Amenities. Fabulous Home With Newer Full Mechanical, Roof & Appliances For New Owners To Enjoy Stress-Free!! **** EXTRAS **** H/E Furnace: Jan. 2024. (10 yr. Warranty), Hot Water Tank: Feb. 2024. B/I Microwave: April 2023, Garage Door Spring: July 20, 2022, Fridge: July 2022, S/S Dishwasher, Stove, & Dryer: 2020, A/C - 2020, Roof: 2017 (30-Yr Warranty). (id:50886)
Property Details
| MLS® Number | N9347532 |
| Property Type | Single Family |
| Community Name | Patterson |
| AmenitiesNearBy | Park, Public Transit, Schools |
| CommunityFeatures | Community Centre |
| ParkingSpaceTotal | 6 |
Building
| BathroomTotal | 5 |
| BedroomsAboveGround | 5 |
| BedroomsBelowGround | 2 |
| BedroomsTotal | 7 |
| Amenities | Fireplace(s) |
| Appliances | Central Vacuum, Garage Door Opener Remote(s), Dishwasher, Dryer, Garage Door Opener, Humidifier, Refrigerator, Stove, Washer, Window Coverings |
| BasementDevelopment | Finished |
| BasementType | N/a (finished) |
| ConstructionStyleAttachment | Detached |
| CoolingType | Central Air Conditioning |
| ExteriorFinish | Brick |
| FireProtection | Alarm System |
| FireplacePresent | Yes |
| FireplaceTotal | 1 |
| FlooringType | Hardwood, Carpeted, Ceramic |
| FoundationType | Concrete |
| HalfBathTotal | 1 |
| HeatingFuel | Natural Gas |
| HeatingType | Forced Air |
| StoriesTotal | 2 |
| Type | House |
| UtilityWater | Municipal Water |
Parking
| Garage |
Land
| Acreage | No |
| FenceType | Fenced Yard |
| LandAmenities | Park, Public Transit, Schools |
| Sewer | Sanitary Sewer |
| SizeDepth | 108 Ft ,6 In |
| SizeFrontage | 40 Ft ,9 In |
| SizeIrregular | 40.78 X 108.56 Ft ; Unknown |
| SizeTotalText | 40.78 X 108.56 Ft ; Unknown|under 1/2 Acre |
| ZoningDescription | Residential |
Rooms
| Level | Type | Length | Width | Dimensions |
|---|---|---|---|---|
| Second Level | Bedroom 5 | 3.08 m | 3.14 m | 3.08 m x 3.14 m |
| Second Level | Primary Bedroom | 5.49 m | 3.99 m | 5.49 m x 3.99 m |
| Second Level | Bedroom 2 | 3.69 m | 3.54 m | 3.69 m x 3.54 m |
| Second Level | Bedroom 3 | 3.66 m | 3.78 m | 3.66 m x 3.78 m |
| Second Level | Bedroom 4 | 5.49 m | 3.51 m | 5.49 m x 3.51 m |
| Lower Level | Recreational, Games Room | 3.44 m | 2.26 m | 3.44 m x 2.26 m |
| Main Level | Living Room | 4.3 m | 3.9 m | 4.3 m x 3.9 m |
| Main Level | Dining Room | 3.99 m | 3.47 m | 3.99 m x 3.47 m |
| Main Level | Family Room | 5.24 m | 3.75 m | 5.24 m x 3.75 m |
| Main Level | Kitchen | 3.78 m | 3.08 m | 3.78 m x 3.08 m |
| Main Level | Eating Area | 3.75 m | 3.08 m | 3.75 m x 3.08 m |
| Main Level | Foyer | 4.05 m | 2.35 m | 4.05 m x 2.35 m |
Utilities
| Cable | Installed |
| Sewer | Installed |
https://www.realtor.ca/real-estate/27409916/89-ravel-drive-vaughan-patterson-patterson
Interested?
Contact us for more information
Michael Adam Shuster
Salesperson
9001 Dufferin St Unit A9
Thornhill, Ontario L4J 0H7


